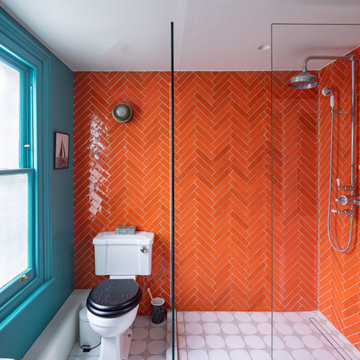オレンジの子供用バスルーム・バスルーム (フローティング洗面台) の写真
絞り込み:
資材コスト
並び替え:今日の人気順
写真 1〜20 枚目(全 20 枚)
1/4

Showcasing our muted pink glass tile this eclectic bathroom is soaked in style.
DESIGN
Project M plus, Oh Joy
PHOTOS
Bethany Nauert
LOCATION
Los Angeles, CA
Tile Shown: 4x12 in Rosy Finch Gloss; 4x4 & 4x12 in Carolina Wren Gloss
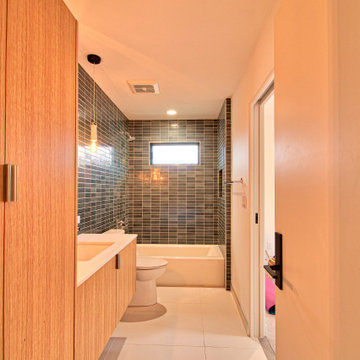
ボイシにある高級な中くらいなモダンスタイルのおしゃれな子供用バスルーム (フラットパネル扉のキャビネット、淡色木目調キャビネット、アルコーブ型浴槽、緑のタイル、セラミックタイル、アンダーカウンター洗面器、白い床、白い洗面カウンター、洗面台1つ、フローティング洗面台) の写真

A colorful kids' bathroom holds its own in this mid-century ranch remodel.
ポートランドにあるお手頃価格の中くらいなミッドセンチュリースタイルのおしゃれな子供用バスルーム (フラットパネル扉のキャビネット、中間色木目調キャビネット、シャワー付き浴槽 、オレンジのタイル、セラミックタイル、クオーツストーンの洗面台、シャワーカーテン、洗面台1つ、フローティング洗面台) の写真
ポートランドにあるお手頃価格の中くらいなミッドセンチュリースタイルのおしゃれな子供用バスルーム (フラットパネル扉のキャビネット、中間色木目調キャビネット、シャワー付き浴槽 、オレンジのタイル、セラミックタイル、クオーツストーンの洗面台、シャワーカーテン、洗面台1つ、フローティング洗面台) の写真
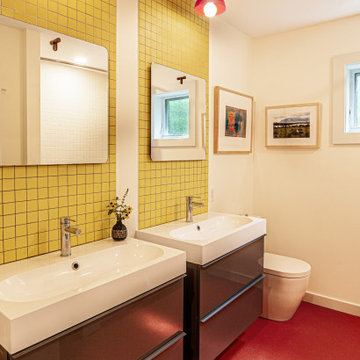
高級な中くらいなミッドセンチュリースタイルのおしゃれな子供用バスルーム (フラットパネル扉のキャビネット、グレーのキャビネット、アルコーブ型浴槽、シャワー付き浴槽 、一体型トイレ 、白いタイル、セラミックタイル、白い壁、一体型シンク、人工大理石カウンター、赤い床、シャワーカーテン、白い洗面カウンター、洗面台2つ、フローティング洗面台) の写真
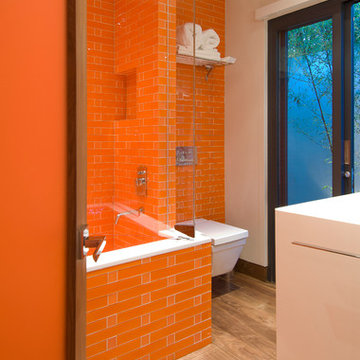
Hopen Place Hollywood Hills luxury home modern orange tiled bathroom. Photo by William MacCollum.
ロサンゼルスにある中くらいなモダンスタイルのおしゃれな子供用バスルーム (白いキャビネット、アルコーブ型浴槽、シャワー付き浴槽 、一体型トイレ 、オレンジのタイル、オレンジの壁、淡色無垢フローリング、ベージュの床、開き戸のシャワー、白い洗面カウンター、フローティング洗面台、折り上げ天井、白い天井) の写真
ロサンゼルスにある中くらいなモダンスタイルのおしゃれな子供用バスルーム (白いキャビネット、アルコーブ型浴槽、シャワー付き浴槽 、一体型トイレ 、オレンジのタイル、オレンジの壁、淡色無垢フローリング、ベージュの床、開き戸のシャワー、白い洗面カウンター、フローティング洗面台、折り上げ天井、白い天井) の写真
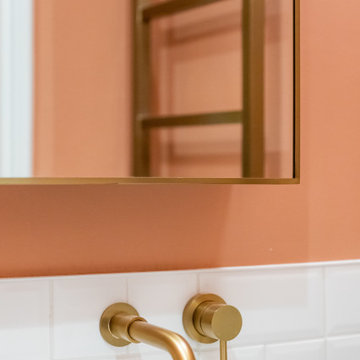
Despite its small size, the bathroom has everything to please. The combination of Lick's "Red 03" coral paint, glossy white tiles and brushed brass details make it a real eye-catcher!
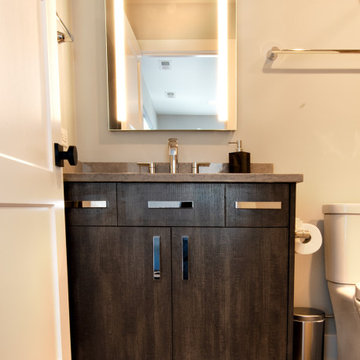
Every detail of this new construction home was planned and thought of. From the door knobs to light fixtures this home turned into a modern farmhouse master piece! The Highland Park family of 6 aimed to create an oasis for their extended family and friends to enjoy. We added a large sectional, extra island space and a spacious outdoor setup to complete this goal. Our tile selections added special details to the bathrooms, mudroom and laundry room. The lighting lit up the gorgeous wallpaper and paint selections. To top it off the accessories were the perfect way to accentuate the style and excitement within this home! This project is truly one of our favorites. Hopefully we can enjoy cocktails in the pool soon!
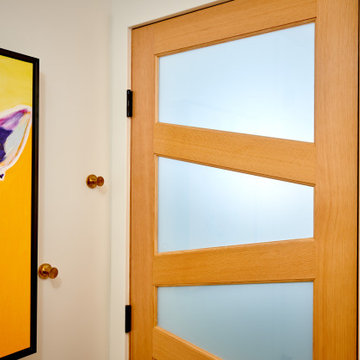
Love for the tropics. That best describes the design vision for this bathroom. A play on geometric lines in the wall tile and the unique bathroom door.
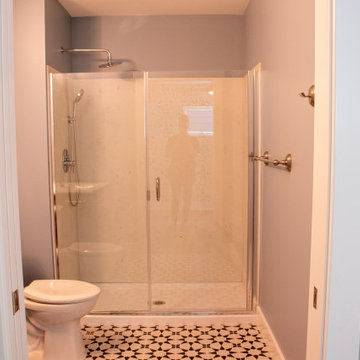
グランドラピッズにあるお手頃価格の中くらいなモダンスタイルのおしゃれな子供用バスルーム (オープン型シャワー、分離型トイレ、グレーの壁、セラミックタイルの床、マルチカラーの床、開き戸のシャワー、洗面台1つ、フローティング洗面台、白い天井) の写真
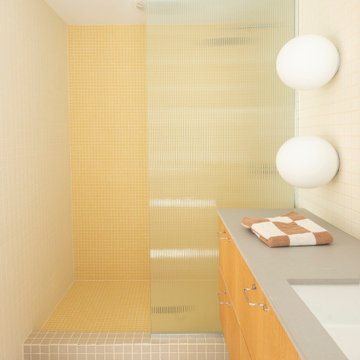
ニューヨークにあるモダンスタイルのおしゃれな子供用バスルーム (フラットパネル扉のキャビネット、黄色いタイル、セラミックタイル、セラミックタイルの床、オーバーカウンターシンク、コンクリートの洗面台、グレーの洗面カウンター、フローティング洗面台) の写真
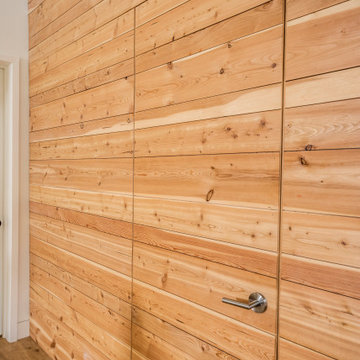
This gem of a home was designed by homeowner/architect Eric Vollmer. It is nestled in a traditional neighborhood with a deep yard and views to the east and west. Strategic window placement captures light and frames views while providing privacy from the next door neighbors. The second floor maximizes the volumes created by the roofline in vaulted spaces and loft areas. Four skylights illuminate the ‘Nordic Modern’ finishes and bring daylight deep into the house and the stairwell with interior openings that frame connections between the spaces. The skylights are also operable with remote controls and blinds to control heat, light and air supply.
Unique details abound! Metal details in the railings and door jambs, a paneled door flush in a paneled wall, flared openings. Floating shelves and flush transitions. The main bathroom has a ‘wet room’ with the tub tucked under a skylight enclosed with the shower.
This is a Structural Insulated Panel home with closed cell foam insulation in the roof cavity. The on-demand water heater does double duty providing hot water as well as heat to the home via a high velocity duct and HRV system.
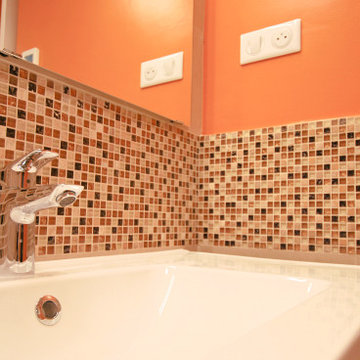
The owner had her wishes fulfilled for a bright space with orange smooth walls dominating and a coordinated mosaic backsplash.
お手頃価格の小さなコンテンポラリースタイルのおしゃれな子供用バスルーム (フラットパネル扉のキャビネット、濃色木目調キャビネット、ドロップイン型浴槽、シャワー付き浴槽 、オレンジの壁、一体型シンク、ベージュの床、開き戸のシャワー、マルチカラーのタイル、ガラスタイル、磁器タイルの床、洗面台1つ、フローティング洗面台) の写真
お手頃価格の小さなコンテンポラリースタイルのおしゃれな子供用バスルーム (フラットパネル扉のキャビネット、濃色木目調キャビネット、ドロップイン型浴槽、シャワー付き浴槽 、オレンジの壁、一体型シンク、ベージュの床、開き戸のシャワー、マルチカラーのタイル、ガラスタイル、磁器タイルの床、洗面台1つ、フローティング洗面台) の写真
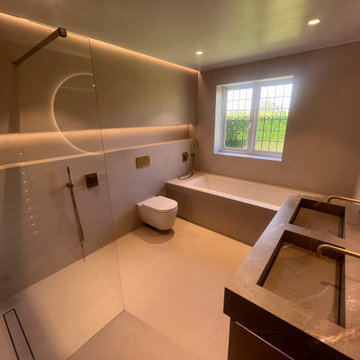
Executing our Forcrete micro-cement finish to this wonderful bathroom fit out by PCP Bespoke Bathrooms in Radlett, complimenting our own custom finish to imitate a beautiful stone appearance as shown in our mirror close up picture. The beauty about our micro cement systems is the fact al our coats are fully water-proof, giving a seamless appearance with excellent attention to detail.
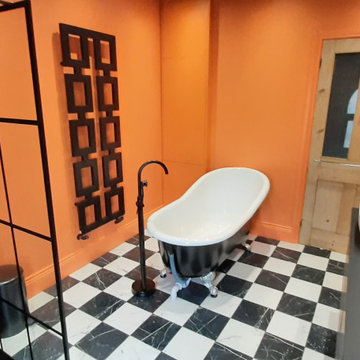
A Unique Bathroom with Fenix clad ply furniture
他の地域にあるお手頃価格のエクレクティックスタイルのおしゃれな子供用バスルーム (フラットパネル扉のキャビネット、黒いキャビネット、置き型浴槽、オープン型シャワー、壁掛け式トイレ、オレンジの壁、セラミックタイルの床、オープンシャワー、黒い洗面カウンター、洗面台1つ、フローティング洗面台) の写真
他の地域にあるお手頃価格のエクレクティックスタイルのおしゃれな子供用バスルーム (フラットパネル扉のキャビネット、黒いキャビネット、置き型浴槽、オープン型シャワー、壁掛け式トイレ、オレンジの壁、セラミックタイルの床、オープンシャワー、黒い洗面カウンター、洗面台1つ、フローティング洗面台) の写真
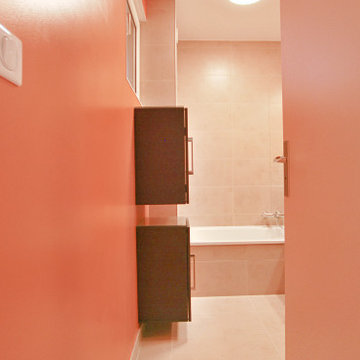
A narrow entrance leads to the square compact space. The wall-hung storage cabinets replaced a small washer but still allow free passage into the room.

デトロイトにあるお手頃価格の中くらいなミッドセンチュリースタイルのおしゃれな子供用バスルーム (フラットパネル扉のキャビネット、茶色いキャビネット、アルコーブ型浴槽、シャワー付き浴槽 、一体型トイレ 、緑のタイル、セラミックタイル、白い壁、セラミックタイルの床、アンダーカウンター洗面器、珪岩の洗面台、グレーの床、シャワーカーテン、白い洗面カウンター、洗面台2つ、フローティング洗面台) の写真
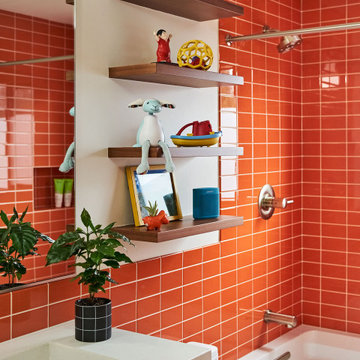
A colorful kids' bathroom holds its own in this mid-century ranch remodel.
ポートランドにあるお手頃価格の中くらいなモダンスタイルのおしゃれな子供用バスルーム (フラットパネル扉のキャビネット、中間色木目調キャビネット、シャワー付き浴槽 、オレンジのタイル、セラミックタイル、クオーツストーンの洗面台、シャワーカーテン、洗面台2つ、フローティング洗面台) の写真
ポートランドにあるお手頃価格の中くらいなモダンスタイルのおしゃれな子供用バスルーム (フラットパネル扉のキャビネット、中間色木目調キャビネット、シャワー付き浴槽 、オレンジのタイル、セラミックタイル、クオーツストーンの洗面台、シャワーカーテン、洗面台2つ、フローティング洗面台) の写真
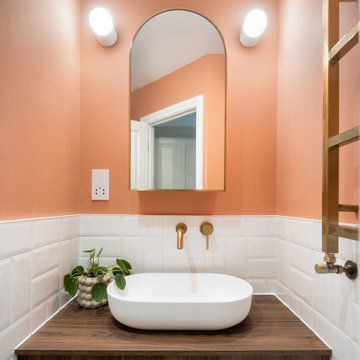
Despite its small size, the bathroom has everything to please. The combination of Lick's "Red 03" coral paint, glossy white tiles and brushed brass details make it a real eye-catcher!
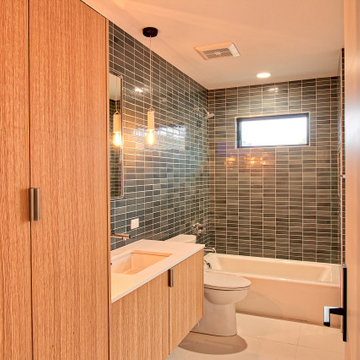
ボイシにある高級な中くらいなモダンスタイルのおしゃれな子供用バスルーム (フラットパネル扉のキャビネット、淡色木目調キャビネット、アルコーブ型浴槽、緑のタイル、セラミックタイル、アンダーカウンター洗面器、白い床、白い洗面カウンター、洗面台1つ、フローティング洗面台) の写真
オレンジの子供用バスルーム・バスルーム (フローティング洗面台) の写真
1
