オレンジの浴室・バスルーム (淡色無垢フローリング、無垢フローリング、洗面台2つ) の写真
絞り込み:
資材コスト
並び替え:今日の人気順
写真 1〜15 枚目(全 15 枚)
1/5

Faire rentrer le soleil dans nos intérieurs, tel est le désir de nombreuses personnes.
Dans ce projet, la nature reprend ses droits, tant dans les couleurs que dans les matériaux.
Nous avons réorganisé les espaces en cloisonnant de manière à toujours laisser entrer la lumière, ainsi, le jaune éclatant permet d'avoir sans cesse une pièce chaleureuse.
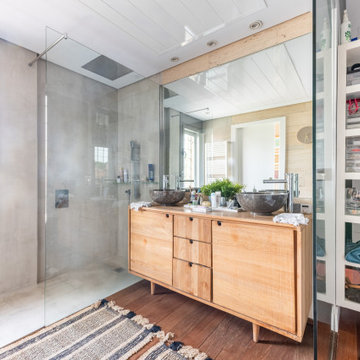
Había que convertir una vivienda muy grande, pensada para una única familia, en dos áreas que se adaptasen a las necesidades de cada nueva familia, conservando la calidad del edificio original. Era un ejercicio de acupuntura, tocando solo lo necesario, adaptándolo a los nuevos gustos, y mejorando lo existente con un presupuesto ajustado.
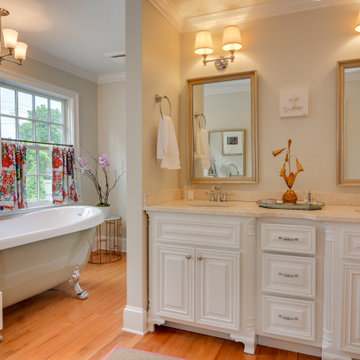
アトランタにあるトラディショナルスタイルのおしゃれな浴室 (レイズドパネル扉のキャビネット、白いキャビネット、猫足バスタブ、ベージュの壁、無垢フローリング、アンダーカウンター洗面器、茶色い床、ベージュのカウンター、洗面台2つ) の写真
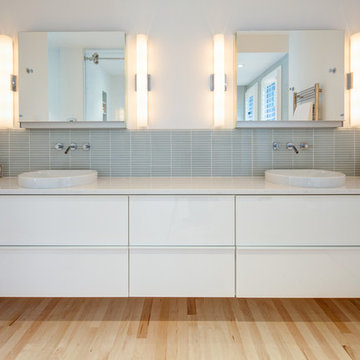
The master suite was the last remnant of 1980’s (?) design within this renovated Charlottesville home. The intent of Alloy's renovation was to incorporate universal design principles into the couple's bathroom while bringing the clean modern design aesthetic from the rest of the house into their master suite.
After drastically altering the footprint of the existing bathroom to accommodate an occupant with compromised mobility, the architecture of this project, void of color, became a study in texture. To define the individual spaces of bathroom and to create a clean but not cold space, we used white tiles of various sizes, format, and material. In addition, the maple flooring that we installed in the bedroom was carried into the dry zones of the bathroom, while radiant heating was installed in the floors to create both physical and perceptual warmth throughout.
This project also involved a closet expansion that employs a modular closet system, and the installation of a new vanity in the master bedroom. The remainder of the renovations in the bedroom include a large sliding glass door that opens to the adjoining deck, new flooring, and new light fixtures throughout.
Andrea Hubbell Photography
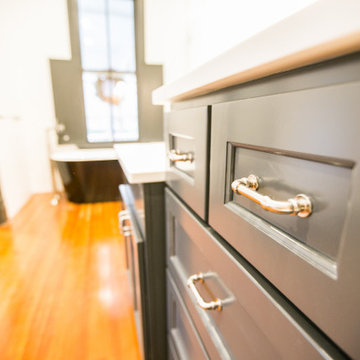
A historic home in Opelika, AL needed a master bathroom and closet and used an extra room that adjoined the master bedroom to meet their needs. The vintage-look black and white mixed with the original hardwood floors and exposed brick gives this home a look the look that the homeowners wanted. The black free standing tub and black accented plumbing fixtures are an added touch of sophistication that keeps with the age of the home and looks gorgeous!
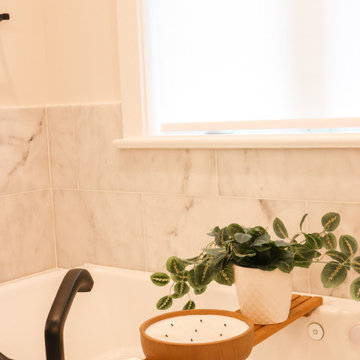
Warm and Modern Master Bathroom
ワシントンD.C.にある高級な広いモダンスタイルのおしゃれな浴室 (シェーカースタイル扉のキャビネット、白いキャビネット、アンダーマウント型浴槽、オープン型シャワー、一体型トイレ 、白いタイル、大理石タイル、白い壁、淡色無垢フローリング、アンダーカウンター洗面器、珪岩の洗面台、ベージュの床、開き戸のシャワー、白い洗面カウンター、トイレ室、洗面台2つ、造り付け洗面台) の写真
ワシントンD.C.にある高級な広いモダンスタイルのおしゃれな浴室 (シェーカースタイル扉のキャビネット、白いキャビネット、アンダーマウント型浴槽、オープン型シャワー、一体型トイレ 、白いタイル、大理石タイル、白い壁、淡色無垢フローリング、アンダーカウンター洗面器、珪岩の洗面台、ベージュの床、開き戸のシャワー、白い洗面カウンター、トイレ室、洗面台2つ、造り付け洗面台) の写真
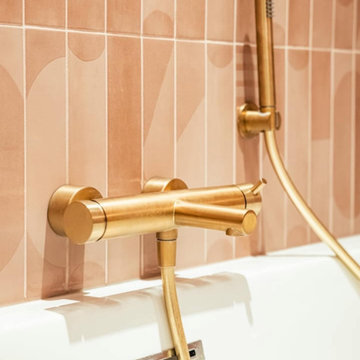
Rénovation d'une salle de bain dédié aux filles de la maison
Meuble sous vasque sur-mesure
リヨンにある高級な中くらいなモダンスタイルのおしゃれなバスルーム (浴槽なし) (インセット扉のキャビネット、コーナー型浴槽、シャワー付き浴槽 、壁掛け式トイレ、ピンクのタイル、セラミックタイル、ピンクの壁、淡色無垢フローリング、ベッセル式洗面器、タイルの洗面台、ベージュのカウンター、洗面台2つ、独立型洗面台) の写真
リヨンにある高級な中くらいなモダンスタイルのおしゃれなバスルーム (浴槽なし) (インセット扉のキャビネット、コーナー型浴槽、シャワー付き浴槽 、壁掛け式トイレ、ピンクのタイル、セラミックタイル、ピンクの壁、淡色無垢フローリング、ベッセル式洗面器、タイルの洗面台、ベージュのカウンター、洗面台2つ、独立型洗面台) の写真
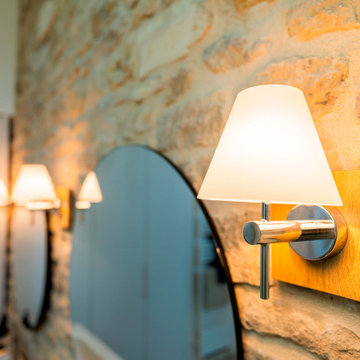
Salle de douche avec espace wc et coiffeuse. Grand placard invisible cachant le chauffe-eau, mouiller vasque en céramique sur meuble chêne Tikamoon. Embases des luminaires: création Le 5 Aménagements.
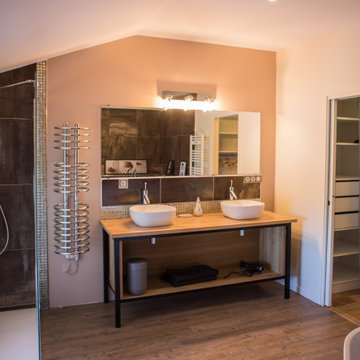
Le Meuble Vasque accueille deux vasques , sur un meuble en bois et métal.
ボルドーにあるシャビーシック調のおしゃれなマスターバスルーム (置き型浴槽、オープン型シャワー、壁掛け式トイレ、茶色いタイル、セラミックタイル、茶色い壁、淡色無垢フローリング、ベッセル式洗面器、木製洗面台、洗面台2つ) の写真
ボルドーにあるシャビーシック調のおしゃれなマスターバスルーム (置き型浴槽、オープン型シャワー、壁掛け式トイレ、茶色いタイル、セラミックタイル、茶色い壁、淡色無垢フローリング、ベッセル式洗面器、木製洗面台、洗面台2つ) の写真
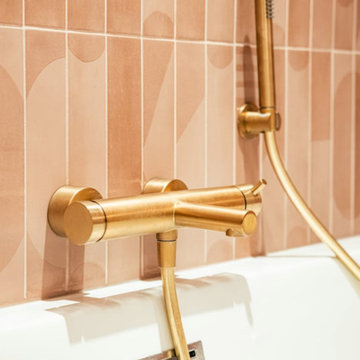
Rénovation d'une salle de bain dédié aux filles de la maison
Meuble sous vasque sur-mesure
リヨンにある高級な中くらいなモダンスタイルのおしゃれなバスルーム (浴槽なし) (インセット扉のキャビネット、コーナー型浴槽、シャワー付き浴槽 、壁掛け式トイレ、ピンクのタイル、セラミックタイル、ピンクの壁、淡色無垢フローリング、ベッセル式洗面器、タイルの洗面台、ベージュのカウンター、洗面台2つ、独立型洗面台) の写真
リヨンにある高級な中くらいなモダンスタイルのおしゃれなバスルーム (浴槽なし) (インセット扉のキャビネット、コーナー型浴槽、シャワー付き浴槽 、壁掛け式トイレ、ピンクのタイル、セラミックタイル、ピンクの壁、淡色無垢フローリング、ベッセル式洗面器、タイルの洗面台、ベージュのカウンター、洗面台2つ、独立型洗面台) の写真
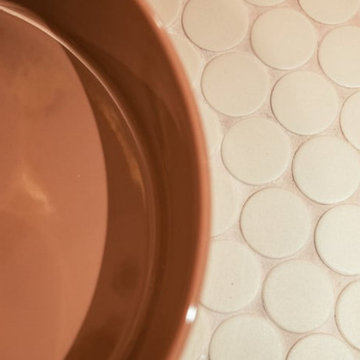
Rénovation d'une salle de bain dédié aux filles de la maison
Meuble sous vasque sur-mesure
リヨンにある高級な中くらいなモダンスタイルのおしゃれなバスルーム (浴槽なし) (インセット扉のキャビネット、コーナー型浴槽、シャワー付き浴槽 、壁掛け式トイレ、ピンクのタイル、セラミックタイル、ピンクの壁、淡色無垢フローリング、ベッセル式洗面器、タイルの洗面台、ベージュのカウンター、洗面台2つ、独立型洗面台) の写真
リヨンにある高級な中くらいなモダンスタイルのおしゃれなバスルーム (浴槽なし) (インセット扉のキャビネット、コーナー型浴槽、シャワー付き浴槽 、壁掛け式トイレ、ピンクのタイル、セラミックタイル、ピンクの壁、淡色無垢フローリング、ベッセル式洗面器、タイルの洗面台、ベージュのカウンター、洗面台2つ、独立型洗面台) の写真
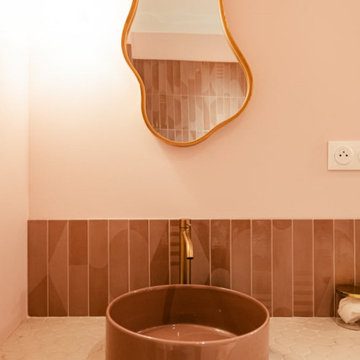
Rénovation d'une salle de bain dédié aux filles de la maison
Meuble sous vasque sur-mesure
リヨンにある高級な中くらいなモダンスタイルのおしゃれなバスルーム (浴槽なし) (インセット扉のキャビネット、コーナー型浴槽、シャワー付き浴槽 、壁掛け式トイレ、ピンクのタイル、セラミックタイル、ピンクの壁、淡色無垢フローリング、ベッセル式洗面器、タイルの洗面台、ベージュのカウンター、洗面台2つ、独立型洗面台) の写真
リヨンにある高級な中くらいなモダンスタイルのおしゃれなバスルーム (浴槽なし) (インセット扉のキャビネット、コーナー型浴槽、シャワー付き浴槽 、壁掛け式トイレ、ピンクのタイル、セラミックタイル、ピンクの壁、淡色無垢フローリング、ベッセル式洗面器、タイルの洗面台、ベージュのカウンター、洗面台2つ、独立型洗面台) の写真
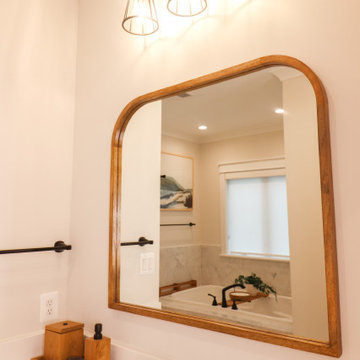
Warm and Modern Master Bathroom
ワシントンD.C.にある高級な広いモダンスタイルのおしゃれな浴室 (シェーカースタイル扉のキャビネット、白いキャビネット、アンダーマウント型浴槽、オープン型シャワー、一体型トイレ 、白いタイル、大理石タイル、白い壁、淡色無垢フローリング、アンダーカウンター洗面器、珪岩の洗面台、ベージュの床、開き戸のシャワー、白い洗面カウンター、トイレ室、洗面台2つ、造り付け洗面台) の写真
ワシントンD.C.にある高級な広いモダンスタイルのおしゃれな浴室 (シェーカースタイル扉のキャビネット、白いキャビネット、アンダーマウント型浴槽、オープン型シャワー、一体型トイレ 、白いタイル、大理石タイル、白い壁、淡色無垢フローリング、アンダーカウンター洗面器、珪岩の洗面台、ベージュの床、開き戸のシャワー、白い洗面カウンター、トイレ室、洗面台2つ、造り付け洗面台) の写真
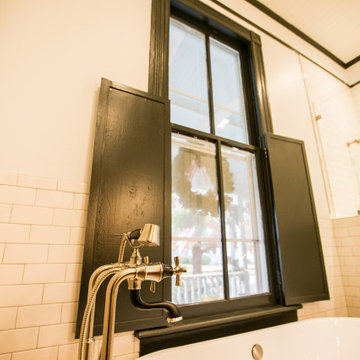
A historic home in Opelika, AL needed a master bathroom and closet and used an extra room that adjoined the master bedroom to meet their needs. The vintage-look black and white mixed with the original hardwood floors and exposed brick gives this home a look the look that the homeowners wanted. The black free standing tub and black accented plumbing fixtures are an added touch of sophistication that keeps with the age of the home and looks gorgeous!
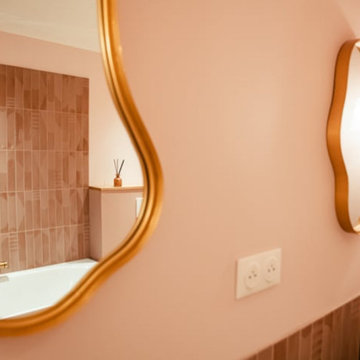
Rénovation d'une salle de bain dédié aux filles de la maison
Meuble sous vasque sur-mesure
リヨンにある高級な中くらいなモダンスタイルのおしゃれなバスルーム (浴槽なし) (インセット扉のキャビネット、コーナー型浴槽、シャワー付き浴槽 、壁掛け式トイレ、ピンクのタイル、セラミックタイル、ピンクの壁、淡色無垢フローリング、ベッセル式洗面器、タイルの洗面台、ベージュのカウンター、洗面台2つ、独立型洗面台) の写真
リヨンにある高級な中くらいなモダンスタイルのおしゃれなバスルーム (浴槽なし) (インセット扉のキャビネット、コーナー型浴槽、シャワー付き浴槽 、壁掛け式トイレ、ピンクのタイル、セラミックタイル、ピンクの壁、淡色無垢フローリング、ベッセル式洗面器、タイルの洗面台、ベージュのカウンター、洗面台2つ、独立型洗面台) の写真
オレンジの浴室・バスルーム (淡色無垢フローリング、無垢フローリング、洗面台2つ) の写真
1