緑色の浴室・バスルーム (バリアフリー、ダブルシャワー、黒いタイル) の写真
絞り込み:
資材コスト
並び替え:今日の人気順
写真 1〜16 枚目(全 16 枚)
1/5
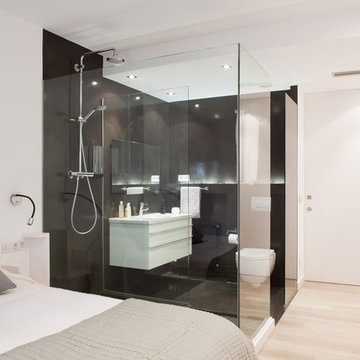
Sebastián Bayona
バルセロナにあるお手頃価格の中くらいなコンテンポラリースタイルのおしゃれなバスルーム (浴槽なし) (フラットパネル扉のキャビネット、白いキャビネット、壁掛け式トイレ、黒いタイル、黒い壁、一体型シンク、バリアフリー、淡色無垢フローリング) の写真
バルセロナにあるお手頃価格の中くらいなコンテンポラリースタイルのおしゃれなバスルーム (浴槽なし) (フラットパネル扉のキャビネット、白いキャビネット、壁掛け式トイレ、黒いタイル、黒い壁、一体型シンク、バリアフリー、淡色無垢フローリング) の写真
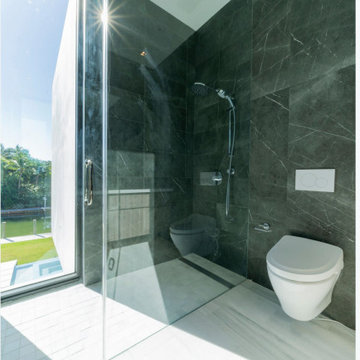
Panoramic Shower and bathroom
マイアミにある高級な中くらいなモダンスタイルのおしゃれなマスターバスルーム (家具調キャビネット、濃色木目調キャビネット、置き型浴槽、ダブルシャワー、壁掛け式トイレ、黒いタイル、石スラブタイル、白い壁、大理石の床、ベッセル式洗面器、クオーツストーンの洗面台、白い床、開き戸のシャワー、白い洗面カウンター) の写真
マイアミにある高級な中くらいなモダンスタイルのおしゃれなマスターバスルーム (家具調キャビネット、濃色木目調キャビネット、置き型浴槽、ダブルシャワー、壁掛け式トイレ、黒いタイル、石スラブタイル、白い壁、大理石の床、ベッセル式洗面器、クオーツストーンの洗面台、白い床、開き戸のシャワー、白い洗面カウンター) の写真
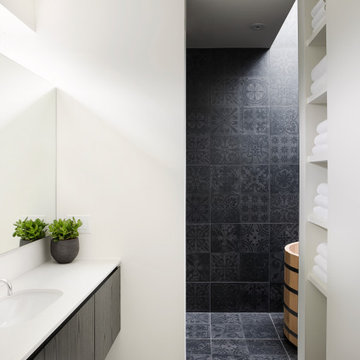
The master ensuite includes an over-sized walk-in shower and a custom built Japanese style cedar bathtub. An extra large skylight above the tub and a clerestory above the mirror provide for lots of natural light, and a large format patterned tile in the shower/tub space provides texture and contrast to an otherwise clean space. A separate water closet (not pictured, to the right) removes the toilet from the larger room, keeping the vanity and tub space tranquil and clean.
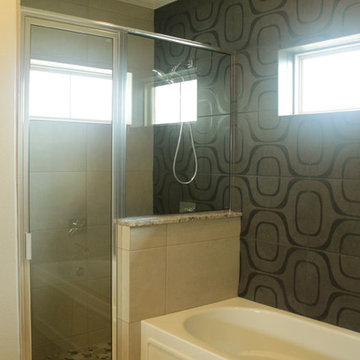
Jasleen Sarai
ヒューストンにある中くらいなトラディショナルスタイルのおしゃれな子供用バスルーム (アンダーカウンター洗面器、レイズドパネル扉のキャビネット、白いキャビネット、御影石の洗面台、ドロップイン型浴槽、バリアフリー、分離型トイレ、黒いタイル、磁器タイル、グレーの壁、磁器タイルの床) の写真
ヒューストンにある中くらいなトラディショナルスタイルのおしゃれな子供用バスルーム (アンダーカウンター洗面器、レイズドパネル扉のキャビネット、白いキャビネット、御影石の洗面台、ドロップイン型浴槽、バリアフリー、分離型トイレ、黒いタイル、磁器タイル、グレーの壁、磁器タイルの床) の写真
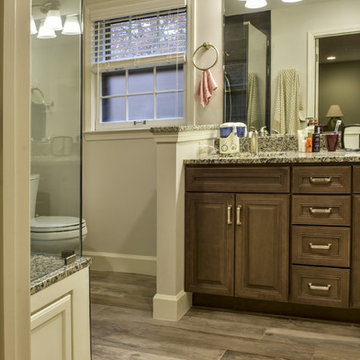
ルイビルにあるトランジショナルスタイルのおしゃれな浴室 (レイズドパネル扉のキャビネット、茶色いキャビネット、ダブルシャワー、分離型トイレ、黒いタイル、セラミックタイル、ベージュの壁、クッションフロア、アンダーカウンター洗面器、御影石の洗面台、茶色い床、開き戸のシャワー、ブラウンの洗面カウンター) の写真
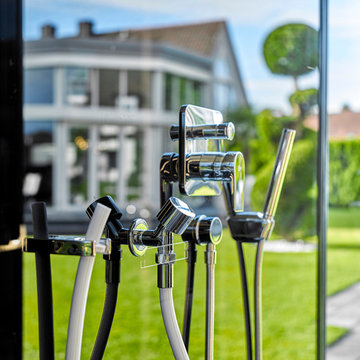
Welnesshaus, Dusche,
シュトゥットガルトにあるモダンスタイルのおしゃれなマスターバスルーム (バリアフリー、分離型トイレ、黒いタイル、ガラス板タイル、黒い壁、コンクリートの床、ガラスの洗面台、黒い床、オープンシャワー) の写真
シュトゥットガルトにあるモダンスタイルのおしゃれなマスターバスルーム (バリアフリー、分離型トイレ、黒いタイル、ガラス板タイル、黒い壁、コンクリートの床、ガラスの洗面台、黒い床、オープンシャワー) の写真
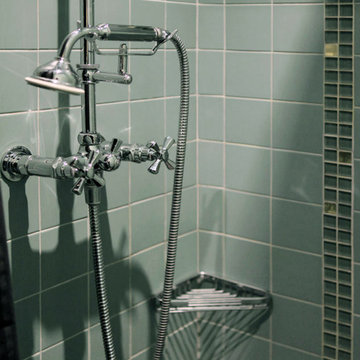
La robinetterie de fabrication Français au style "rétro" à été retenue.
Les petits carreaux de grès, très solides et facile d'entretien, sont rythmés par de la mosaïque de verre et les cabochons en feuille d'or.
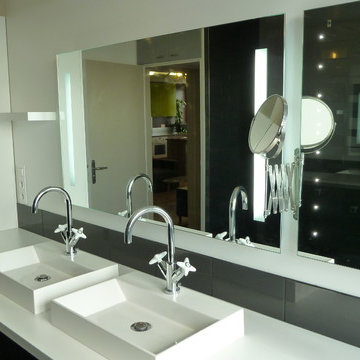
Vue sur le plan vasque.
Ce grand plan avec ces deux vasques offre tout l'espace nécessaire pour que Monsieur et Madame puisse y en profiter en même temps. Les manettes rétro donnent une touche féminine à l'ensemble.
Joseph VITHAYA
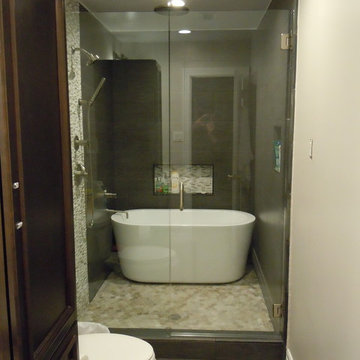
Seek Design & Renovation
ヒューストンにある高級な広いモダンスタイルのおしゃれな子供用バスルーム (アンダーカウンター洗面器、落し込みパネル扉のキャビネット、濃色木目調キャビネット、御影石の洗面台、置き型浴槽、ダブルシャワー、分離型トイレ、黒いタイル、磁器タイル、グレーの壁、磁器タイルの床) の写真
ヒューストンにある高級な広いモダンスタイルのおしゃれな子供用バスルーム (アンダーカウンター洗面器、落し込みパネル扉のキャビネット、濃色木目調キャビネット、御影石の洗面台、置き型浴槽、ダブルシャワー、分離型トイレ、黒いタイル、磁器タイル、グレーの壁、磁器タイルの床) の写真
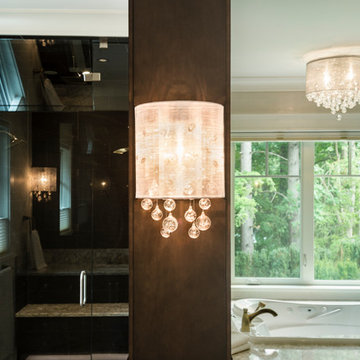
Upstairs a curved upper landing hallway leads to the master suite, creating wing-like privacy for adult escape. Another two-sided fireplace, wrapped in unique designer finishes, separates the bedroom from an ensuite with luxurious steam shower and sunken soaker tub-for-2. Passing through the spa-like suite leads to a dressing room of ample shelving, drawers, and illuminated hang-rods, this master is truly a serene retreat.
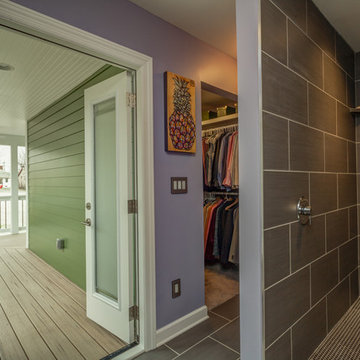
We updated this beautiful Craftsman home with new interior and exterior paint, new carpet and flooring, as well as adding on living room and master suite additions. The two-story addition also adds a new deck upstairs with stunning views of downtown skylines.
Downstairs, we updated the kitchen counter tops and back splash, the sink, and the faucet. The kitchen opens up into the new living room addition that features a three-panel Nanawall door that opens completely onto the back courtyard area. Open or closed, the Nanawall door truly invites the outdoors in!
Upstairs the new master suite bath room sees a new threshold-free shower, a custom vanity and new floors. The suite boasts a coffee bar for early mornings, as well as a walk-in closet with all new custom cabinets and shelves for clothing and shoes. The French doors open onto the new deck where the homeowners can relax after work and watch the sun set over the downtown skyline.
Ryan Long Photography
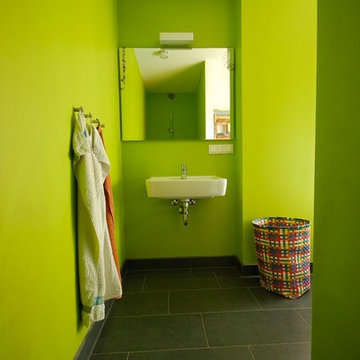
Blick aus der ebenengleiche Dusche auf das Waschbecken, die Wände sind nicht gefliest, sondern mit einer Spezialfarbe beschichtet
ベルリンにあるコンテンポラリースタイルのおしゃれなバスルーム (浴槽なし) (バリアフリー、黒いタイル、セラミックタイル、緑の壁、玉石タイル、壁付け型シンク) の写真
ベルリンにあるコンテンポラリースタイルのおしゃれなバスルーム (浴槽なし) (バリアフリー、黒いタイル、セラミックタイル、緑の壁、玉石タイル、壁付け型シンク) の写真
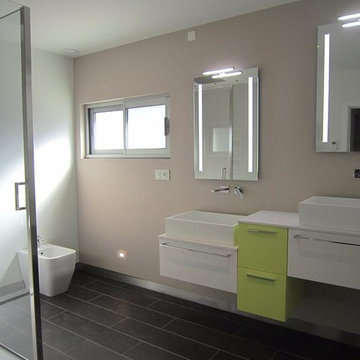
Salle de bains parentales, douche à l'italienne et plan de vasque de hauteurs différentes avec miroirs éclairés
マルセイユにあるコンテンポラリースタイルのおしゃれなマスターバスルーム (壁付け型シンク、緑のキャビネット、バリアフリー、黒いタイル、ベージュの壁、開き戸のシャワー) の写真
マルセイユにあるコンテンポラリースタイルのおしゃれなマスターバスルーム (壁付け型シンク、緑のキャビネット、バリアフリー、黒いタイル、ベージュの壁、開き戸のシャワー) の写真
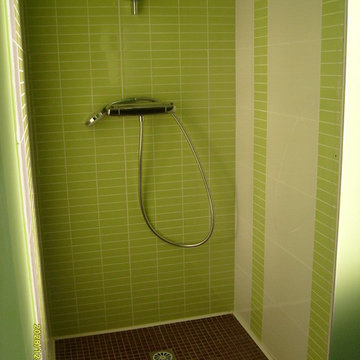
Vue sur la douche à l'italienne
ナントにあるお手頃価格の中くらいなコンテンポラリースタイルのおしゃれなバスルーム (浴槽なし) (白いキャビネット、バリアフリー、黒いタイル、緑の壁、コンソール型シンク) の写真
ナントにあるお手頃価格の中くらいなコンテンポラリースタイルのおしゃれなバスルーム (浴槽なし) (白いキャビネット、バリアフリー、黒いタイル、緑の壁、コンソール型シンク) の写真
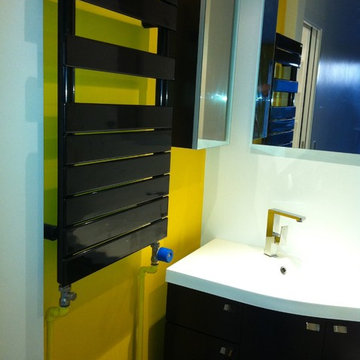
パリにあるお手頃価格の中くらいなコンテンポラリースタイルのおしゃれなマスターバスルーム (フラットパネル扉のキャビネット、黒いキャビネット、ダブルシャワー、黒いタイル、セラミックタイル、黄色い壁、セラミックタイルの床、コンソール型シンク、人工大理石カウンター) の写真
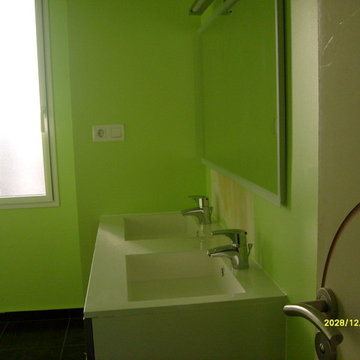
Vue sur le plan vasque de la salle de bain durant les travaux (faïence non posée)
ナントにあるお手頃価格の中くらいなコンテンポラリースタイルのおしゃれなバスルーム (浴槽なし) (白いキャビネット、バリアフリー、黒いタイル、緑の壁、コンソール型シンク) の写真
ナントにあるお手頃価格の中くらいなコンテンポラリースタイルのおしゃれなバスルーム (浴槽なし) (白いキャビネット、バリアフリー、黒いタイル、緑の壁、コンソール型シンク) の写真
緑色の浴室・バスルーム (バリアフリー、ダブルシャワー、黒いタイル) の写真
1