緑色の浴室・バスルーム (セラミックタイルの床、洗面台1つ) の写真
絞り込み:
資材コスト
並び替え:今日の人気順
写真 101〜120 枚目(全 220 枚)
1/4
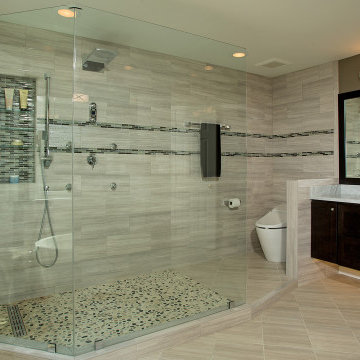
ボストンにある中くらいなモダンスタイルのおしゃれなマスターバスルーム (落し込みパネル扉のキャビネット、茶色いキャビネット、置き型浴槽、オープン型シャワー、一体型トイレ 、茶色いタイル、磁器タイル、茶色い壁、セラミックタイルの床、オーバーカウンターシンク、大理石の洗面台、茶色い床、オープンシャワー、黄色い洗面カウンター、シャワーベンチ、洗面台1つ、フローティング洗面台) の写真
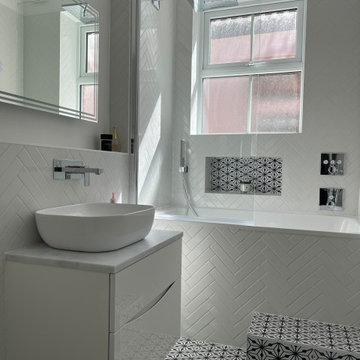
We wanted to take away the narrow, long feel of this bathroom and brighten it up. We moved the bath to the end of the room and used this beautiful herringbone tile to add detail and warmth.

モントリオールにある高級な広いモダンスタイルのおしゃれなマスターバスルーム (フラットパネル扉のキャビネット、中間色木目調キャビネット、コーナー設置型シャワー、壁掛け式トイレ、モノトーンのタイル、セメントタイル、白い壁、セラミックタイルの床、アンダーカウンター洗面器、クオーツストーンの洗面台、白い床、オープンシャワー、白い洗面カウンター、洗面台1つ、フローティング洗面台、三角天井) の写真
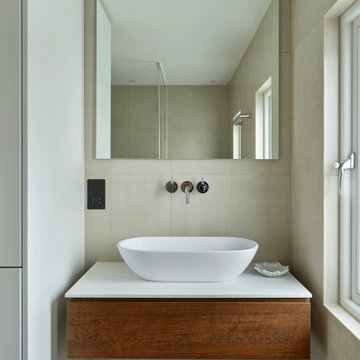
ロンドンにあるお手頃価格の小さなコンテンポラリースタイルのおしゃれなサウナ (フラットパネル扉のキャビネット、中間色木目調キャビネット、オープン型シャワー、一体型トイレ 、ベージュのタイル、セラミックタイル、ベージュの壁、セラミックタイルの床、コンソール型シンク、珪岩の洗面台、グレーの床、白い洗面カウンター、シャワーベンチ、洗面台1つ、フローティング洗面台) の写真
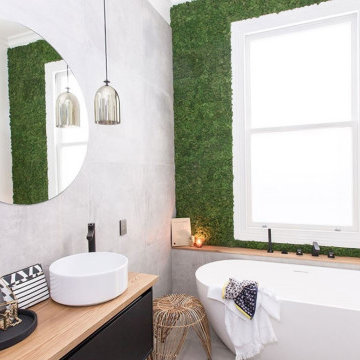
bathroom with heaps of potential, this was a great challenge with a fantastic end result.
The use of grey was on-trend and works well with the black bathroom fixtures and use of timber which along with the natural light, helps to maximise the perception of bathroom space. The beautiful floor-standing bath with the bold green adds a unique beautiful feature to the room, what more could you want from a bathroom than washing away the day in this beautiful rejuvenating space.
The mix of subtle and bold shades mixed with natural light combine effortlessly to create a stunning bathroom which boasts contemporary chic style and space
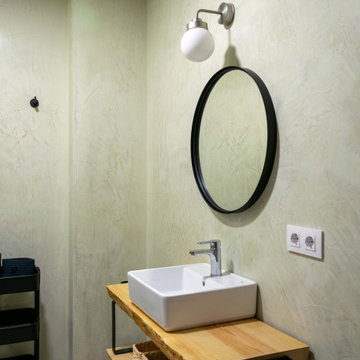
Cuarto de baño con baldosa hidráulica recuperada y paredes de spatolato en tonos verdes-grises. Mobiliario de madera y accesorios en color negro mate.
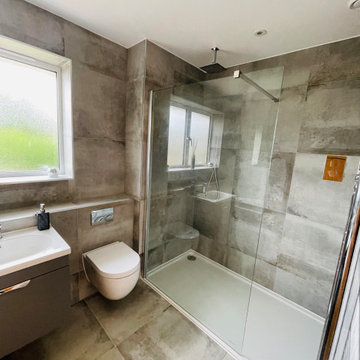
A show home family bathroom is a stylish and functional space designed to cater to the needs of a modern family. The bathroom features a clean and contemporary aesthetic with a neutral colour palette of soft browns and whites, creating a sense of tranquility and sophistication. The flooring is adorned with elegant brown tiles that are both durable and easy to maintain. Overall, the show home family bathroom is a harmonious blend of form and function, offering a welcoming and inviting space for the whole family to enjoy and unwind.
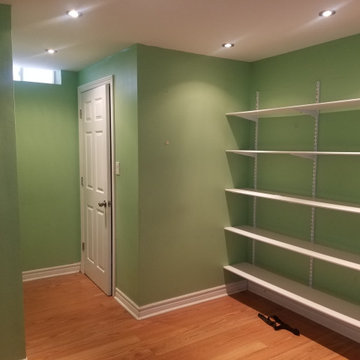
A wonderful addition to a basement space, light colors, and features.
トロントにあるお手頃価格の中くらいなモダンスタイルのおしゃれな浴室 (フラットパネル扉のキャビネット、茶色いキャビネット、コーナー設置型シャワー、分離型トイレ、グレーのタイル、セラミックタイル、グレーの壁、セラミックタイルの床、アンダーカウンター洗面器、珪岩の洗面台、グレーの床、開き戸のシャワー、白い洗面カウンター、ニッチ、洗面台1つ、独立型洗面台) の写真
トロントにあるお手頃価格の中くらいなモダンスタイルのおしゃれな浴室 (フラットパネル扉のキャビネット、茶色いキャビネット、コーナー設置型シャワー、分離型トイレ、グレーのタイル、セラミックタイル、グレーの壁、セラミックタイルの床、アンダーカウンター洗面器、珪岩の洗面台、グレーの床、開き戸のシャワー、白い洗面カウンター、ニッチ、洗面台1つ、独立型洗面台) の写真
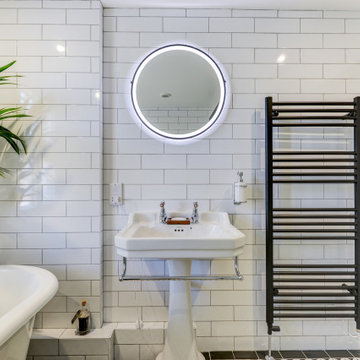
Victorian Style Bathroom in Horsham, West Sussex
In the peaceful village of Warnham, West Sussex, bathroom designer George Harvey has created a fantastic Victorian style bathroom space, playing homage to this characterful house.
Making the most of present-day, Victorian Style bathroom furnishings was the brief for this project, with this client opting to maintain the theme of the house throughout this bathroom space. The design of this project is minimal with white and black used throughout to build on this theme, with present day technologies and innovation used to give the client a well-functioning bathroom space.
To create this space designer George has used bathroom suppliers Burlington and Crosswater, with traditional options from each utilised to bring the classic black and white contrast desired by the client. In an additional modern twist, a HiB illuminating mirror has been included – incorporating a present-day innovation into this timeless bathroom space.
Bathroom Accessories
One of the key design elements of this project is the contrast between black and white and balancing this delicately throughout the bathroom space. With the client not opting for any bathroom furniture space, George has done well to incorporate traditional Victorian accessories across the room. Repositioned and refitted by our installation team, this client has re-used their own bath for this space as it not only suits this space to a tee but fits perfectly as a focal centrepiece to this bathroom.
A generously sized Crosswater Clear6 shower enclosure has been fitted in the corner of this bathroom, with a sliding door mechanism used for access and Crosswater’s Matt Black frame option utilised in a contemporary Victorian twist. Distinctive Burlington ceramics have been used in the form of pedestal sink and close coupled W/C, bringing a traditional element to these essential bathroom pieces.
Bathroom Features
Traditional Burlington Brassware features everywhere in this bathroom, either in the form of the Walnut finished Kensington range or Chrome and Black Trent brassware. Walnut pillar taps, bath filler and handset bring warmth to the space with Chrome and Black shower valve and handset contributing to the Victorian feel of this space. Above the basin area sits a modern HiB Solstice mirror with integrated demisting technology, ambient lighting and customisable illumination. This HiB mirror also nicely balances a modern inclusion with the traditional space through the selection of a Matt Black finish.
Along with the bathroom fitting, plumbing and electrics, our installation team also undertook a full tiling of this bathroom space. Gloss White wall tiles have been used as a base for Victorian features while the floor makes decorative use of Black and White Petal patterned tiling with an in keeping black border tile. As part of the installation our team have also concealed all pipework for a minimal feel.
Our Bathroom Design & Installation Service
With any bathroom redesign several trades are needed to ensure a great finish across every element of your space. Our installation team has undertaken a full bathroom fitting, electrics, plumbing and tiling work across this project with our project management team organising the entire works. Not only is this bathroom a great installation, designer George has created a fantastic space that is tailored and well-suited to this Victorian Warnham home.
If this project has inspired your next bathroom project, then speak to one of our experienced designers about it.
Call a showroom or use our online appointment form to book your free design & quote.
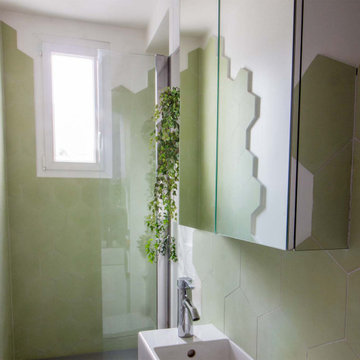
パリにある高級な小さなコンテンポラリースタイルのおしゃれなバスルーム (浴槽なし) (フラットパネル扉のキャビネット、白いキャビネット、オープン型シャワー、壁掛け式トイレ、緑のタイル、セメントタイル、緑の壁、セラミックタイルの床、壁付け型シンク、グレーの床、開き戸のシャワー、白い洗面カウンター、洗濯室、洗面台1つ、フローティング洗面台) の写真
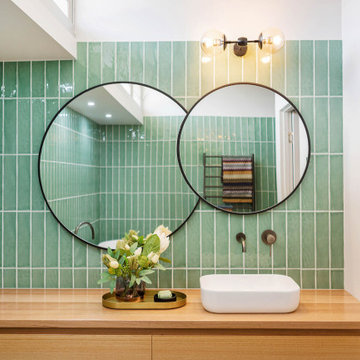
シドニーにある高級な中くらいなビーチスタイルのおしゃれな浴室 (フラットパネル扉のキャビネット、淡色木目調キャビネット、置き型浴槽、アルコーブ型シャワー、一体型トイレ 、緑のタイル、セラミックタイル、白い壁、セラミックタイルの床、オーバーカウンターシンク、木製洗面台、グレーの床、開き戸のシャワー、グレーの洗面カウンター、洗面台1つ、造り付け洗面台) の写真
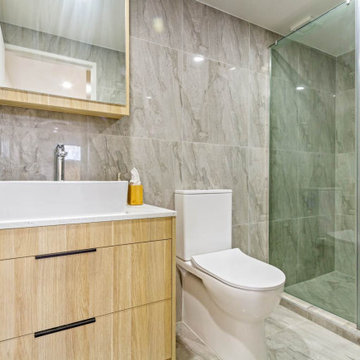
A new, contemporary bathroom staged by Vision Home - Auckland's Premier Home Stagers.
オークランドにある低価格の小さなコンテンポラリースタイルのおしゃれな浴室 (茶色いキャビネット、ダブルシャワー、一体型トイレ 、グレーのタイル、セラミックタイル、グレーの壁、セラミックタイルの床、御影石の洗面台、グレーの床、開き戸のシャワー、白い洗面カウンター、洗面台1つ、造り付け洗面台) の写真
オークランドにある低価格の小さなコンテンポラリースタイルのおしゃれな浴室 (茶色いキャビネット、ダブルシャワー、一体型トイレ 、グレーのタイル、セラミックタイル、グレーの壁、セラミックタイルの床、御影石の洗面台、グレーの床、開き戸のシャワー、白い洗面カウンター、洗面台1つ、造り付け洗面台) の写真
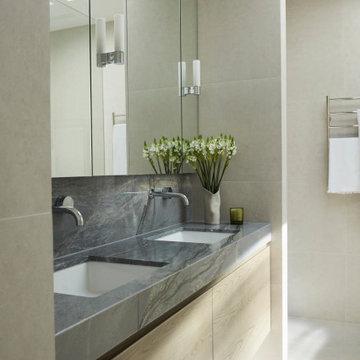
Master ensuite totally transformed and rearranged
メルボルンにあるお手頃価格の中くらいなコンテンポラリースタイルのおしゃれなマスターバスルーム (フラットパネル扉のキャビネット、中間色木目調キャビネット、ダブルシャワー、分離型トイレ、ベージュのタイル、磁器タイル、ベージュの壁、セラミックタイルの床、アンダーカウンター洗面器、大理石の洗面台、ベージュの床、オープンシャワー、グレーの洗面カウンター、洗面台1つ、造り付け洗面台) の写真
メルボルンにあるお手頃価格の中くらいなコンテンポラリースタイルのおしゃれなマスターバスルーム (フラットパネル扉のキャビネット、中間色木目調キャビネット、ダブルシャワー、分離型トイレ、ベージュのタイル、磁器タイル、ベージュの壁、セラミックタイルの床、アンダーカウンター洗面器、大理石の洗面台、ベージュの床、オープンシャワー、グレーの洗面カウンター、洗面台1つ、造り付け洗面台) の写真
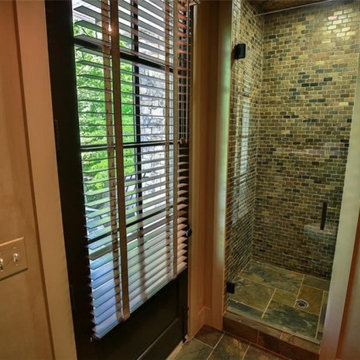
ワシントンD.C.にあるラグジュアリーな中くらいなトランジショナルスタイルのおしゃれなバスルーム (浴槽なし) (シェーカースタイル扉のキャビネット、茶色いキャビネット、アルコーブ型シャワー、セラミックタイル、セラミックタイルの床、一体型シンク、人工大理石カウンター、開き戸のシャワー、洗面台1つ、独立型洗面台) の写真
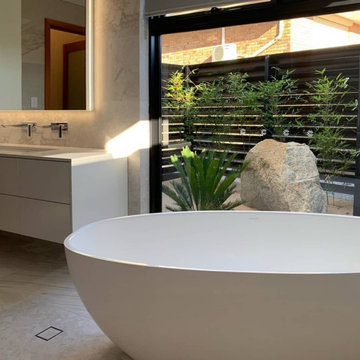
This completed guest ensuite outlooks a private ensemble of plants and landscaping features.
– DGK Architects
パースにあるラグジュアリーなコンテンポラリースタイルのおしゃれなマスターバスルーム (大理石の洗面台、フローティング洗面台、フラットパネル扉のキャビネット、白いキャビネット、置き型浴槽、グレーのタイル、大理石タイル、白い洗面カウンター、洗面台1つ、グレーの壁、セラミックタイルの床、アンダーカウンター洗面器、グレーの床、白い天井) の写真
パースにあるラグジュアリーなコンテンポラリースタイルのおしゃれなマスターバスルーム (大理石の洗面台、フローティング洗面台、フラットパネル扉のキャビネット、白いキャビネット、置き型浴槽、グレーのタイル、大理石タイル、白い洗面カウンター、洗面台1つ、グレーの壁、セラミックタイルの床、アンダーカウンター洗面器、グレーの床、白い天井) の写真
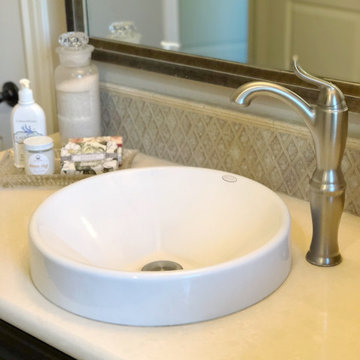
ヒューストンにあるシャビーシック調のおしゃれな子供用バスルーム (レイズドパネル扉のキャビネット、茶色いキャビネット、アルコーブ型浴槽、アルコーブ型シャワー、一体型トイレ 、青いタイル、モザイクタイル、青い壁、セラミックタイルの床、ベッセル式洗面器、クオーツストーンの洗面台、茶色い床、シャワーカーテン、ベージュのカウンター、洗面台1つ、造り付け洗面台) の写真
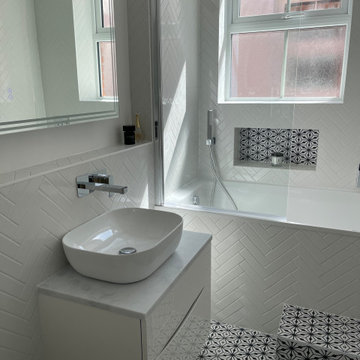
We wanted to take away the narrow, long feel of this bathroom and brighten it up. We moved the bath to the end of the room and used this beautiful herringbone tile to add detail and warmth.
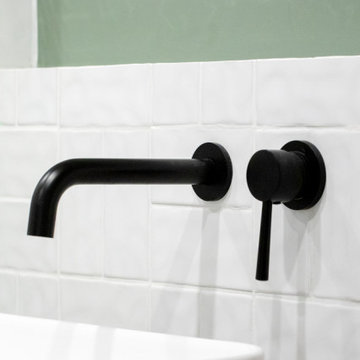
Zoom sur la robinetterie de la salle de bain, design. Finitions de qualité
パリにある中くらいなコンテンポラリースタイルのおしゃれなマスターバスルーム (バリアフリー、白いタイル、セラミックタイル、白い壁、セラミックタイルの床、ベッセル式洗面器、マルチカラーの床、ニッチ、洗面台1つ) の写真
パリにある中くらいなコンテンポラリースタイルのおしゃれなマスターバスルーム (バリアフリー、白いタイル、セラミックタイル、白い壁、セラミックタイルの床、ベッセル式洗面器、マルチカラーの床、ニッチ、洗面台1つ) の写真

Huntsmore handled the complete design and build of this bathroom extension in Brook Green, W14. Planning permission was gained for the new rear extension at first-floor level. Huntsmore then managed the interior design process, specifying all finishing details. The client wanted to pursue an industrial style with soft accents of pinkThe proposed room was small, so a number of bespoke items were selected to make the most of the space. To compliment the large format concrete effect tiles, this concrete sink was specially made by Warrington & Rose. This met the client's exacting requirements, with a deep basin area for washing and extra counter space either side to keep everyday toiletries and luxury soapsBespoke cabinetry was also built by Huntsmore with a reeded finish to soften the industrial concrete. A tall unit was built to act as bathroom storage, and a vanity unit created to complement the concrete sink. The joinery was finished in Mylands' 'Rose Theatre' paintThe industrial theme was further continued with Crittall-style steel bathroom screen and doors entering the bathroom. The black steel works well with the pink and grey concrete accents through the bathroom. Finally, to soften the concrete throughout the scheme, the client requested a reindeer moss living wall. This is a natural moss, and draws in moisture and humidity as well as softening the room.
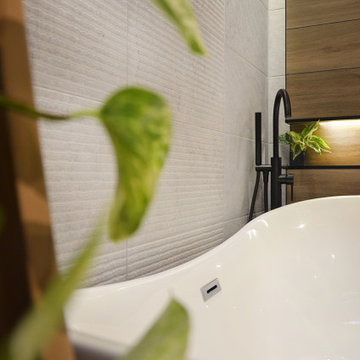
他の地域にあるラグジュアリーな小さなコンテンポラリースタイルのおしゃれな子供用バスルーム (グレーのキャビネット、置き型浴槽、シャワー付き浴槽 、壁掛け式トイレ、グレーのタイル、セラミックタイル、グレーの壁、セラミックタイルの床、ベッセル式洗面器、タイルの洗面台、グレーの床、オープンシャワー、ブラウンの洗面カウンター、洗面台1つ、フローティング洗面台、折り上げ天井) の写真
緑色の浴室・バスルーム (セラミックタイルの床、洗面台1つ) の写真
6