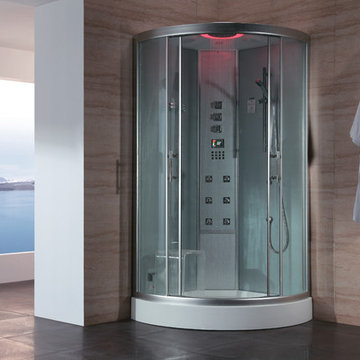グレーのサウナ・バスルーム (コーナー設置型シャワー) の写真
絞り込み:
資材コスト
並び替え:今日の人気順
写真 1〜19 枚目(全 19 枚)
1/4
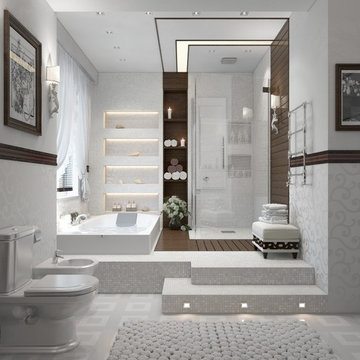
ロサンゼルスにある広いトランジショナルスタイルのおしゃれなサウナ (ドロップイン型浴槽、コーナー設置型シャワー、一体型トイレ 、白い壁、ベージュの床、開き戸のシャワー) の写真
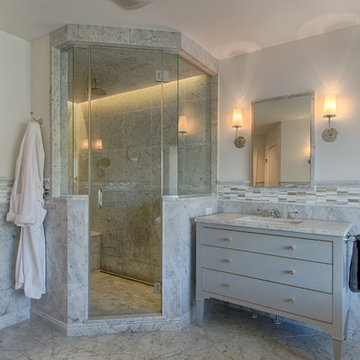
Master bath in carrara marble with gray vanities.
ニューヨークにある高級な中くらいなトランジショナルスタイルのおしゃれなサウナ (フラットパネル扉のキャビネット、グレーのキャビネット、置き型浴槽、一体型トイレ 、グレーのタイル、ガラスタイル、グレーの壁、大理石の床、アンダーカウンター洗面器、大理石の洗面台、コーナー設置型シャワー) の写真
ニューヨークにある高級な中くらいなトランジショナルスタイルのおしゃれなサウナ (フラットパネル扉のキャビネット、グレーのキャビネット、置き型浴槽、一体型トイレ 、グレーのタイル、ガラスタイル、グレーの壁、大理石の床、アンダーカウンター洗面器、大理石の洗面台、コーナー設置型シャワー) の写真
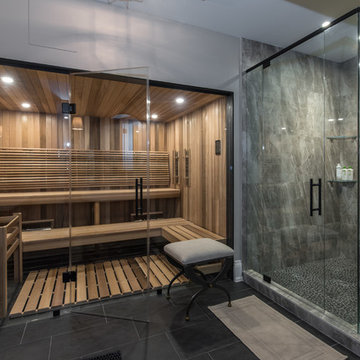
他の地域にある広いトラディショナルスタイルのおしゃれなサウナ (コーナー設置型シャワー、グレーのタイル、大理石タイル、グレーの壁、スレートの床、御影石の洗面台、グレーの床、開き戸のシャワー、白い洗面カウンター、フラットパネル扉のキャビネット、中間色木目調キャビネット) の写真
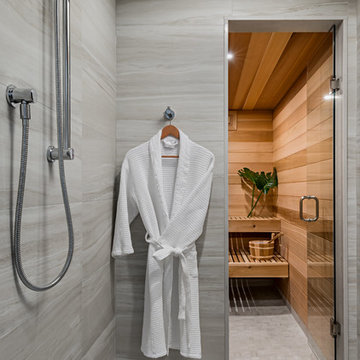
トロントにあるお手頃価格の中くらいなトランジショナルスタイルのおしゃれなサウナ (セラミックタイルの床、グレーの床、フラットパネル扉のキャビネット、グレーのキャビネット、コーナー設置型シャワー、一体型トイレ 、白いタイル、セメントタイル、グレーの壁、アンダーカウンター洗面器、クオーツストーンの洗面台、開き戸のシャワー) の写真
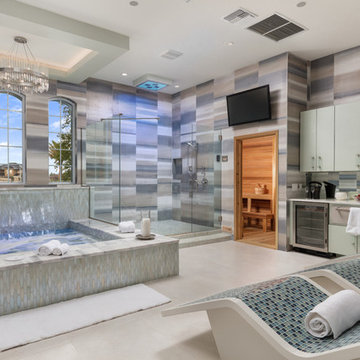
Elegant and relaxing bathroom with one way tinted windows. This double vanity services a secondary master bedroom
オーランドにある高級な巨大なコンテンポラリースタイルのおしゃれなサウナ (フラットパネル扉のキャビネット、ターコイズのキャビネット、大型浴槽、コーナー設置型シャワー、分離型トイレ、マルチカラーのタイル、磁器タイル、白い壁、磁器タイルの床、アンダーカウンター洗面器、大理石の洗面台、白い床、開き戸のシャワー、白い洗面カウンター、造り付け洗面台、折り上げ天井) の写真
オーランドにある高級な巨大なコンテンポラリースタイルのおしゃれなサウナ (フラットパネル扉のキャビネット、ターコイズのキャビネット、大型浴槽、コーナー設置型シャワー、分離型トイレ、マルチカラーのタイル、磁器タイル、白い壁、磁器タイルの床、アンダーカウンター洗面器、大理石の洗面台、白い床、開き戸のシャワー、白い洗面カウンター、造り付け洗面台、折り上げ天井) の写真
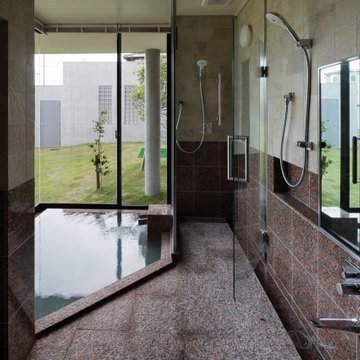
浴室は花崗岩で仕上げています
東京23区にある高級な小さな和モダンなおしゃれなサウナ (コーナー型浴槽、コーナー設置型シャワー、ベージュのタイル、石タイル、ベージュの壁、マルチカラーの床、開き戸のシャワー) の写真
東京23区にある高級な小さな和モダンなおしゃれなサウナ (コーナー型浴槽、コーナー設置型シャワー、ベージュのタイル、石タイル、ベージュの壁、マルチカラーの床、開き戸のシャワー) の写真
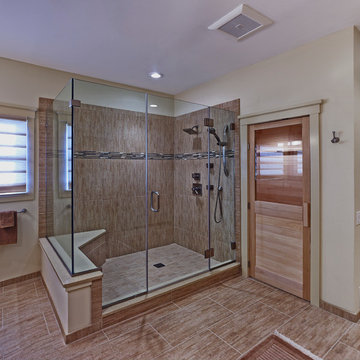
Your choice to enter the spacious frameless shower or sit in the cedar sauna. Both choices will leave you relaxed.
フィラデルフィアにある広いモダンスタイルのおしゃれなサウナ (アンダーカウンター洗面器、落し込みパネル扉のキャビネット、ベージュのキャビネット、珪岩の洗面台、ベージュのタイル、セラミックタイル、ベージュの壁、コーナー設置型シャワー、磁器タイルの床、茶色い床、開き戸のシャワー) の写真
フィラデルフィアにある広いモダンスタイルのおしゃれなサウナ (アンダーカウンター洗面器、落し込みパネル扉のキャビネット、ベージュのキャビネット、珪岩の洗面台、ベージュのタイル、セラミックタイル、ベージュの壁、コーナー設置型シャワー、磁器タイルの床、茶色い床、開き戸のシャワー) の写真
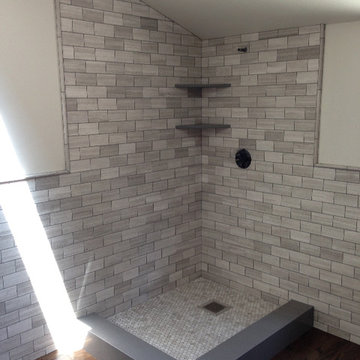
ロサンゼルスにある中くらいなコンテンポラリースタイルのおしゃれなサウナ (グレーのタイル、セメントタイル、コーナー設置型シャワー、濃色無垢フローリング) の写真
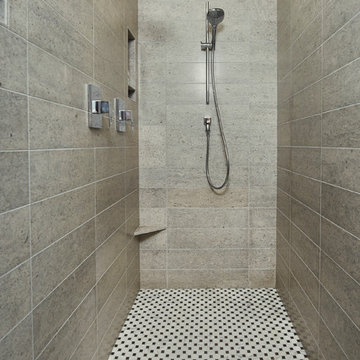
Let there be light. There will be in this sunny style designed to capture amazing views as well as every ray of sunlight throughout the day. Architectural accents of the past give this modern barn-inspired design a historical look and importance. Custom details enhance both the exterior and interior, giving this home real curb appeal. Decorative brackets and large windows surround the main entrance, welcoming friends and family to the handsome board and batten exterior, which also features a solid stone foundation, varying symmetrical roof lines with interesting pitches, trusses, and a charming cupola over the garage. Once inside, an open floor plan provides both elegance and ease. A central foyer leads into the 2,700-square-foot main floor and directly into a roomy 18 by 19-foot living room with a natural fireplace and soaring ceiling heights open to the second floor where abundant large windows bring the outdoors in. Beyond is an approximately 200 square foot screened porch that looks out over the verdant backyard. To the left is the dining room and open-plan family-style kitchen, which, at 16 by 14-feet, has space to accommodate both everyday family and special occasion gatherings. Abundant counter space, a central island and nearby pantry make it as convenient as it is attractive. Also on this side of the floor plan is the first-floor laundry and a roomy mudroom sure to help you keep your family organized. The plan’s right side includes more private spaces, including a large 12 by 17-foot master bedroom suite with natural fireplace, master bath, sitting area and walk-in closet, and private study/office with a large file room. The 1,100-square foot second level includes two spacious family bedrooms and a cozy 10 by 18-foot loft/sitting area. More fun awaits in the 1,600-square-foot lower level, with an 8 by 12-foot exercise room, a hearth room with fireplace, a billiards and refreshment space and a large home theater.
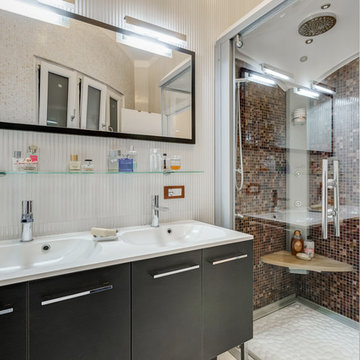
STANZA DA BAGNO - Da bagno datato a mini SPA, lo spazio è lo stesso ma tutto è sfruttato al massimo e i dettaglio fanno davvero la differenza: mosaico Bisazza, grandi lastre di gres porcelanato effetto marmo scanalato, doppio lavabo, sanitari di design e doccia/sauna-idromassaggio, per finire con un bellissimo termoarredo.
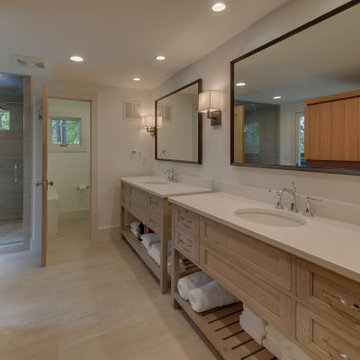
Spa Bath with Sauna off of the Home Gym
アトランタにある高級な中くらいなトランジショナルスタイルのおしゃれなサウナ (家具調キャビネット、ベージュのキャビネット、コーナー設置型シャワー、開き戸のシャワー) の写真
アトランタにある高級な中くらいなトランジショナルスタイルのおしゃれなサウナ (家具調キャビネット、ベージュのキャビネット、コーナー設置型シャワー、開き戸のシャワー) の写真
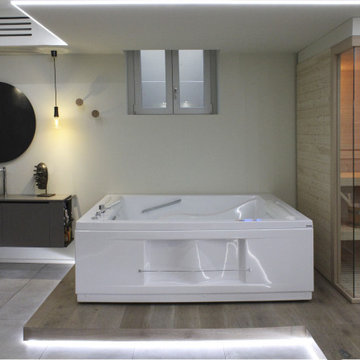
La grande vasca idromassaggio quadrata, collocata sulla pedana, è in grado di ospitare 2 persone comodamente sdraiate. Il mobile lavabo, con lavandino in pietra scavata è un richiamo agli elementi naturali, sopra il quale trova spazio un grande specchio tondo. All'interno di una nicchia trova spazio la cabina doccia con bagno turco e cromoterapia. Quest'ultima, dotata di casse audio, è in grado di trovare il perfetto sound per godere appieno della propria pausa relax.
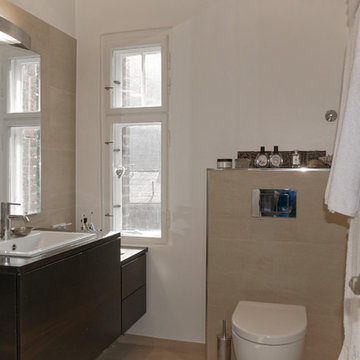
Jürgen Klein SMALTE ARCHITEKTEN
ベルリンにある低価格の小さなトラディショナルスタイルのおしゃれなサウナ (フラットパネル扉のキャビネット、茶色いキャビネット、コーナー型浴槽、コーナー設置型シャワー、ベージュのタイル、セラミックタイル、磁器タイルの床、一体型シンク、木製洗面台、ベージュの床、引戸のシャワー、ブラウンの洗面カウンター) の写真
ベルリンにある低価格の小さなトラディショナルスタイルのおしゃれなサウナ (フラットパネル扉のキャビネット、茶色いキャビネット、コーナー型浴槽、コーナー設置型シャワー、ベージュのタイル、セラミックタイル、磁器タイルの床、一体型シンク、木製洗面台、ベージュの床、引戸のシャワー、ブラウンの洗面カウンター) の写真
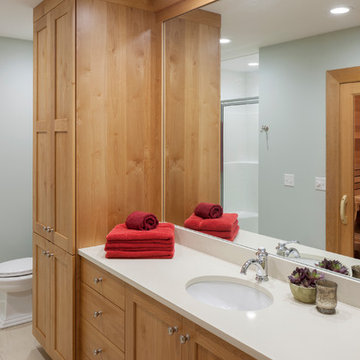
Jeff Tippett
グランドラピッズにあるトラディショナルスタイルのおしゃれなサウナ (落し込みパネル扉のキャビネット、白いキャビネット、コーナー設置型シャワー、一体型トイレ 、青い壁、セラミックタイルの床、アンダーカウンター洗面器、クオーツストーンの洗面台、ベージュの床、開き戸のシャワー) の写真
グランドラピッズにあるトラディショナルスタイルのおしゃれなサウナ (落し込みパネル扉のキャビネット、白いキャビネット、コーナー設置型シャワー、一体型トイレ 、青い壁、セラミックタイルの床、アンダーカウンター洗面器、クオーツストーンの洗面台、ベージュの床、開き戸のシャワー) の写真
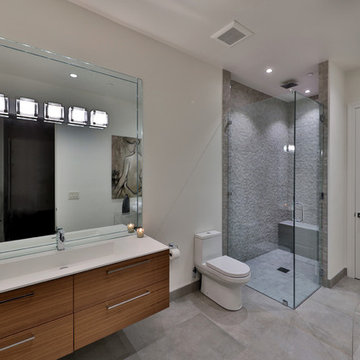
Spa Bathroom with English Walnut Vanity and Rain Shower Head. Three dimensional Porcelanosa Tile on the Shower walls
アトランタにある高級な広いコンテンポラリースタイルのおしゃれなサウナ (家具調キャビネット、茶色いキャビネット、コーナー設置型シャワー、一体型トイレ 、グレーのタイル、磁器タイル、白い壁、磁器タイルの床、オーバーカウンターシンク、珪岩の洗面台、グレーの床、開き戸のシャワー、白い洗面カウンター) の写真
アトランタにある高級な広いコンテンポラリースタイルのおしゃれなサウナ (家具調キャビネット、茶色いキャビネット、コーナー設置型シャワー、一体型トイレ 、グレーのタイル、磁器タイル、白い壁、磁器タイルの床、オーバーカウンターシンク、珪岩の洗面台、グレーの床、開き戸のシャワー、白い洗面カウンター) の写真
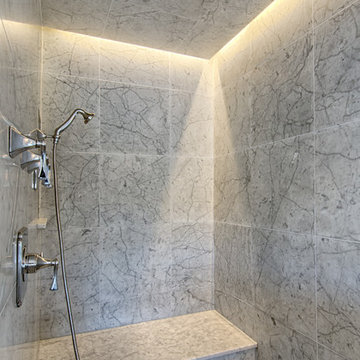
ニューヨークにある高級な中くらいなトランジショナルスタイルのおしゃれなサウナ (フラットパネル扉のキャビネット、グレーのキャビネット、置き型浴槽、コーナー設置型シャワー、一体型トイレ 、グレーのタイル、ガラスタイル、グレーの壁、大理石の床、アンダーカウンター洗面器、大理石の洗面台) の写真
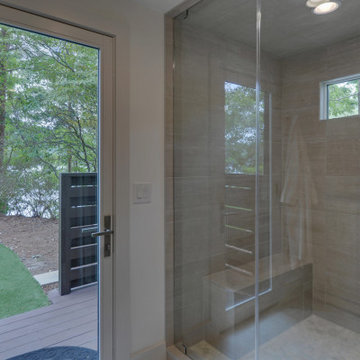
Spa Bath with Sauna off of the Home Gym with an outdoor shower
アトランタにある高級な中くらいなトランジショナルスタイルのおしゃれなサウナ (家具調キャビネット、ベージュのキャビネット、コーナー設置型シャワー、開き戸のシャワー) の写真
アトランタにある高級な中くらいなトランジショナルスタイルのおしゃれなサウナ (家具調キャビネット、ベージュのキャビネット、コーナー設置型シャワー、開き戸のシャワー) の写真
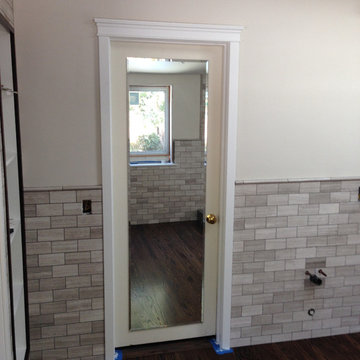
ロサンゼルスにある中くらいなコンテンポラリースタイルのおしゃれなサウナ (コーナー設置型シャワー、グレーのタイル、セメントタイル、濃色無垢フローリング) の写真
グレーのサウナ・バスルーム (コーナー設置型シャワー) の写真
1
