ブラウンのサウナ・バスルーム (サブウェイタイル) の写真
絞り込み:
資材コスト
並び替え:今日の人気順
写真 1〜10 枚目(全 10 枚)
1/4
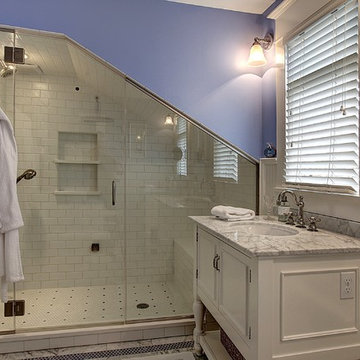
In the summer of 2012 we embarked on a remodel of our 1912 Craftsman. We wanted to redo the kitchen and the upper floor which contained the master bedroom, bathroom, guest room and office. We interviewed approximately 5 other architects prior to finding Mark. We knew right away he was the right person for the job. He was patient, thorough and we could tell he truly loved our home and wanted to work with us to make it even better. His vast experience showed through during the interview process which validated his portfolio.
Mark truly became a trusted advisor who would guide us through this remodel process from beginning to end. His planning was precise and he came by many times to re-measure to get every detail accounted for. He was patient and helpful as we made decisions and then changed our minds! He was with us every week of the 10 weeks of the remodel. He attended each weekly meeting with the General Contractor and was at the house numerous other times guiding and really looking out for our best interests. I came to trust him enough to ask his opinion on almost everything from layout to colors and decorating tips! He consistently threw out ideas....many of which we took.
Additionally Mark was a tremendous help in referring us to contractors, designers, and retailers to help us along the way. I am ecstatic over the results of the remodel. The kitchen and bath are truly beautiful and full of modern conveniences while maintaining the integrity of the 1912 structure. We were right about our decision to hire Mark and we wholehearted recommend him as an outstanding architect, and more!!
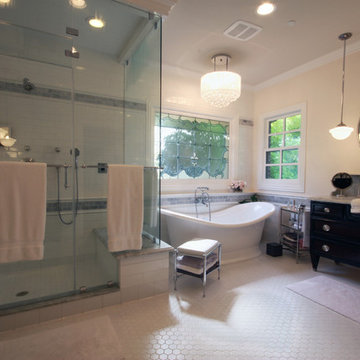
ヒューストンにある広いカントリー風のおしゃれなサウナ (家具調キャビネット、濃色木目調キャビネット、置き型浴槽、分離型トイレ、白いタイル、サブウェイタイル、ピンクの壁、モザイクタイル、アンダーカウンター洗面器、大理石の洗面台) の写真
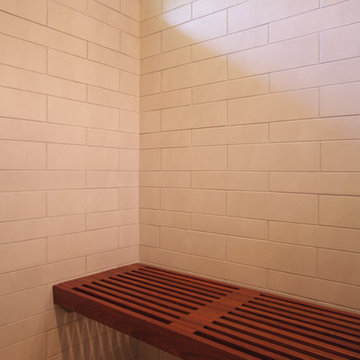
Christopher Davison, AIA
オースティンにある高級な中くらいなコンテンポラリースタイルのおしゃれなサウナ (白いタイル、サブウェイタイル) の写真
オースティンにある高級な中くらいなコンテンポラリースタイルのおしゃれなサウナ (白いタイル、サブウェイタイル) の写真
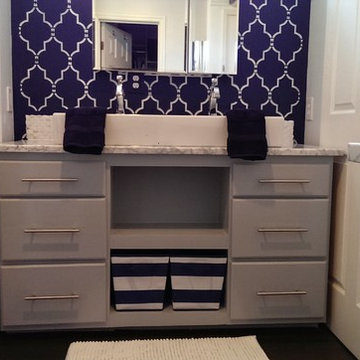
G&G Interior Design
アトランタにある高級な中くらいなコンテンポラリースタイルのおしゃれなサウナ (横長型シンク、家具調キャビネット、グレーのキャビネット、大理石の洗面台、分離型トイレ、白いタイル、サブウェイタイル、グレーの壁、濃色無垢フローリング) の写真
アトランタにある高級な中くらいなコンテンポラリースタイルのおしゃれなサウナ (横長型シンク、家具調キャビネット、グレーのキャビネット、大理石の洗面台、分離型トイレ、白いタイル、サブウェイタイル、グレーの壁、濃色無垢フローリング) の写真
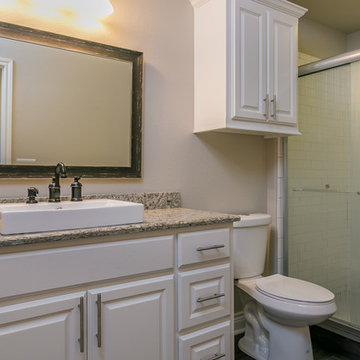
ダラスにあるお手頃価格の中くらいなコンテンポラリースタイルのおしゃれなサウナ (レイズドパネル扉のキャビネット、白いキャビネット、アンダーマウント型浴槽、一体型トイレ 、白いタイル、サブウェイタイル、グレーの壁、セラミックタイルの床、御影石の洗面台) の写真
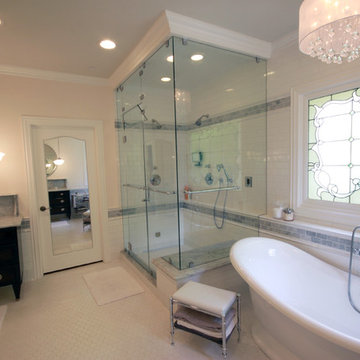
ヒューストンにある広いカントリー風のおしゃれなサウナ (家具調キャビネット、濃色木目調キャビネット、置き型浴槽、分離型トイレ、白いタイル、サブウェイタイル、ピンクの壁、モザイクタイル、アンダーカウンター洗面器、大理石の洗面台) の写真
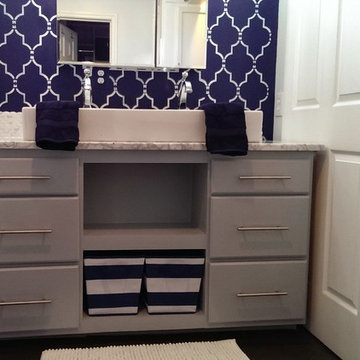
G&G Interior Design
アトランタにある高級な中くらいなコンテンポラリースタイルのおしゃれなサウナ (横長型シンク、家具調キャビネット、グレーのキャビネット、大理石の洗面台、分離型トイレ、白いタイル、サブウェイタイル、グレーの壁、濃色無垢フローリング) の写真
アトランタにある高級な中くらいなコンテンポラリースタイルのおしゃれなサウナ (横長型シンク、家具調キャビネット、グレーのキャビネット、大理石の洗面台、分離型トイレ、白いタイル、サブウェイタイル、グレーの壁、濃色無垢フローリング) の写真
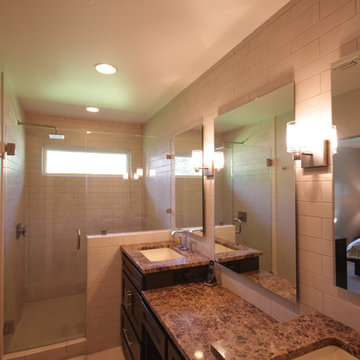
Christopher Davison, AIA
オースティンにある高級な中くらいなコンテンポラリースタイルのおしゃれなサウナ (シェーカースタイル扉のキャビネット、茶色いキャビネット、御影石の洗面台、白いタイル、サブウェイタイル、アンダーカウンター洗面器、ベージュの壁) の写真
オースティンにある高級な中くらいなコンテンポラリースタイルのおしゃれなサウナ (シェーカースタイル扉のキャビネット、茶色いキャビネット、御影石の洗面台、白いタイル、サブウェイタイル、アンダーカウンター洗面器、ベージュの壁) の写真
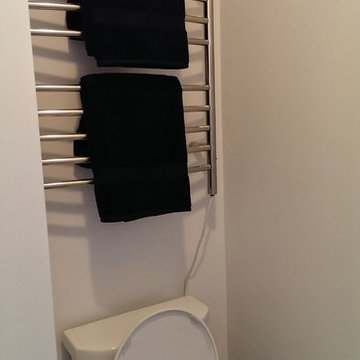
G&G Interior Design
アトランタにある高級な中くらいなコンテンポラリースタイルのおしゃれなサウナ (横長型シンク、家具調キャビネット、グレーのキャビネット、大理石の洗面台、分離型トイレ、白いタイル、サブウェイタイル、グレーの壁、濃色無垢フローリング) の写真
アトランタにある高級な中くらいなコンテンポラリースタイルのおしゃれなサウナ (横長型シンク、家具調キャビネット、グレーのキャビネット、大理石の洗面台、分離型トイレ、白いタイル、サブウェイタイル、グレーの壁、濃色無垢フローリング) の写真
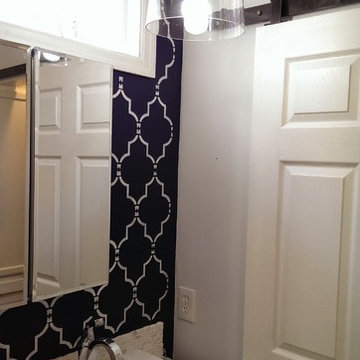
G&G Interior Design
アトランタにある高級な中くらいなコンテンポラリースタイルのおしゃれなサウナ (横長型シンク、家具調キャビネット、グレーのキャビネット、大理石の洗面台、分離型トイレ、白いタイル、サブウェイタイル、グレーの壁、濃色無垢フローリング) の写真
アトランタにある高級な中くらいなコンテンポラリースタイルのおしゃれなサウナ (横長型シンク、家具調キャビネット、グレーのキャビネット、大理石の洗面台、分離型トイレ、白いタイル、サブウェイタイル、グレーの壁、濃色無垢フローリング) の写真
ブラウンのサウナ・バスルーム (サブウェイタイル) の写真
1