ブラウンの、木目調の浴室・バスルーム (茶色いタイル、ピンクのタイル、青い壁、オレンジの壁) の写真
絞り込み:
資材コスト
並び替え:今日の人気順
写真 1〜20 枚目(全 554 枚)
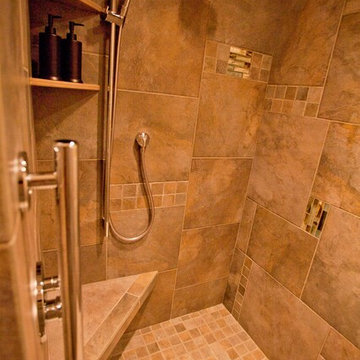
Interior of the shower that was made larger by borrowing about 18" from the adjacent guest bathroom. Although the tiles are mostly brown earth tones, they're not boring; random inserts of the floor tile and glass mosaic tile add visual interest. The personal shower is conveniently located close to the bench seat, and the valve has a diverter for operating the shower heads.
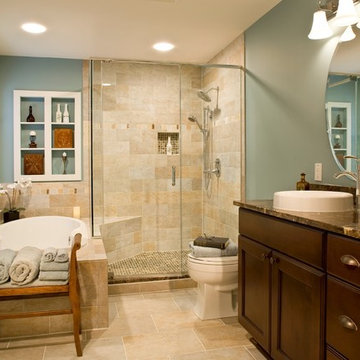
RB Hill Photography
ボルチモアにある中くらいなトラディショナルスタイルのおしゃれなマスターバスルーム (落し込みパネル扉のキャビネット、濃色木目調キャビネット、ドロップイン型浴槽、アルコーブ型シャワー、分離型トイレ、青い壁、ベッセル式洗面器、茶色いタイル、トラバーチンタイル、トラバーチンの床、御影石の洗面台、茶色い床、開き戸のシャワー) の写真
ボルチモアにある中くらいなトラディショナルスタイルのおしゃれなマスターバスルーム (落し込みパネル扉のキャビネット、濃色木目調キャビネット、ドロップイン型浴槽、アルコーブ型シャワー、分離型トイレ、青い壁、ベッセル式洗面器、茶色いタイル、トラバーチンタイル、トラバーチンの床、御影石の洗面台、茶色い床、開き戸のシャワー) の写真
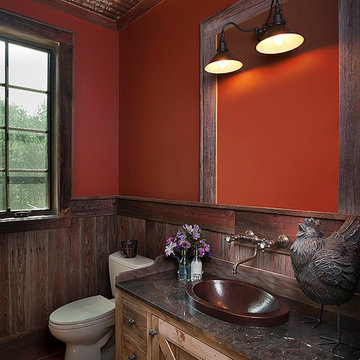
デトロイトにあるお手頃価格の小さなラスティックスタイルのおしゃれなバスルーム (浴槽なし) (ベッセル式洗面器、フラットパネル扉のキャビネット、淡色木目調キャビネット、御影石の洗面台、分離型トイレ、オレンジの壁、セラミックタイルの床、茶色いタイル、石タイル) の写真
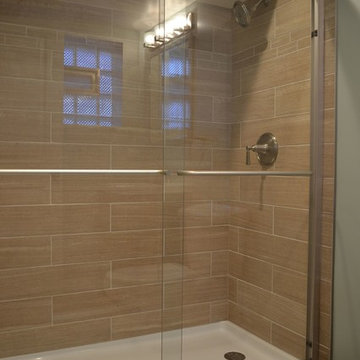
シカゴにある中くらいなトラディショナルスタイルのおしゃれなバスルーム (浴槽なし) (落し込みパネル扉のキャビネット、茶色いキャビネット、アルコーブ型シャワー、壁掛け式トイレ、茶色いタイル、セラミックタイル、青い壁、セラミックタイルの床、コンソール型シンク、大理石の洗面台、茶色い床、引戸のシャワー、白い洗面カウンター) の写真

This bath was created as part of a larger addition project, for a client's disabled son. The 5 ft. X 7 ft. roll-in shower provides plenty of room for movement and is equipped with height-appropriate fixtures such as nozzles, a grab bar, and a convenient shower niche. The wheelchair-friendly shower also includes a flat floor which allows water to drain in the middle and makes entering and exiting the shower area easy and safe.

デンバーにある高級な中くらいなコンテンポラリースタイルのおしゃれなマスターバスルーム (アンダーカウンター洗面器、シェーカースタイル扉のキャビネット、中間色木目調キャビネット、大理石の洗面台、ダブルシャワー、分離型トイレ、茶色いタイル、磁器タイル、青い壁、大理石の床) の写真
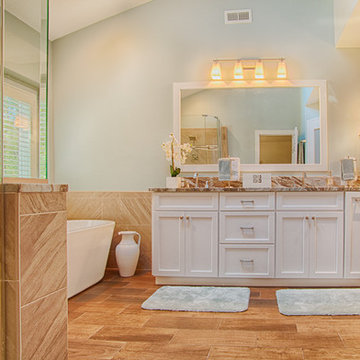
ローリーにある高級な広いコンテンポラリースタイルのおしゃれなマスターバスルーム (アンダーカウンター洗面器、フラットパネル扉のキャビネット、御影石の洗面台、置き型浴槽、コーナー設置型シャワー、分離型トイレ、茶色いタイル、磁器タイル、青い壁、磁器タイルの床、白いキャビネット) の写真
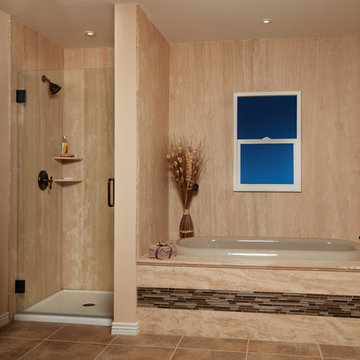
ブリッジポートにある地中海スタイルのおしゃれなマスターバスルーム (アルコーブ型浴槽、アルコーブ型シャワー、ベージュのタイル、茶色いタイル、オレンジのタイル、オレンジの壁、テラコッタタイルの床、オレンジの床、開き戸のシャワー) の写真

Last, but not least, we created a master bath oasis for this amazing family to relax in... look at that flooring! The space had an angular shape, so we made the most of the area by creating a spacious walk-in shower with bench seat. The freestanding soaking tub is a focal point and provides hours of relaxation after a long day. The double sink vanity and full wall mirror round out the room and make husband and wife getting ready a breeze.
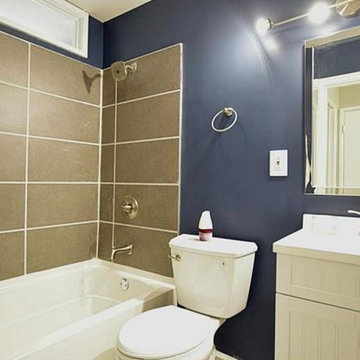
セントルイスにある広いトラディショナルスタイルのおしゃれなマスターバスルーム (シェーカースタイル扉のキャビネット、白いキャビネット、アルコーブ型浴槽、シャワー付き浴槽 、分離型トイレ、茶色いタイル、セラミックタイル、青い壁、一体型シンク、シャワーカーテン、白い洗面カウンター、洗面台1つ、独立型洗面台) の写真
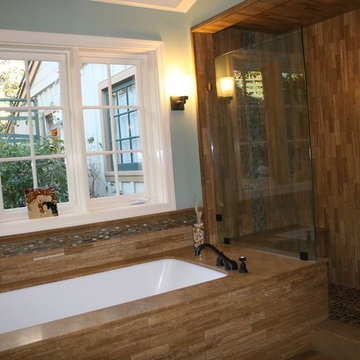
Asian style bathroom with walk in shower, slab tub deck with skirt and splash.
2" X 8" Vein Cut Noche Travertine with Glass Liner.
Versailles pattern flooring, pebble stone shower pan, slab counter with vessel sinks. Grohe plumbing fixtures.
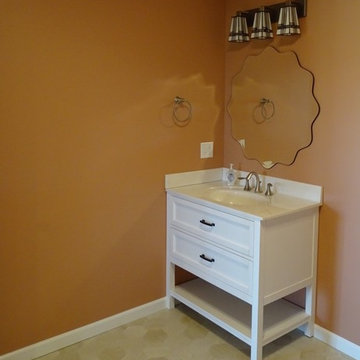
他の地域にある広いトラディショナルスタイルのおしゃれなバスルーム (浴槽なし) (家具調キャビネット、白いキャビネット、アルコーブ型シャワー、分離型トイレ、ピンクのタイル、クッションフロア、一体型シンク、クオーツストーンの洗面台、オープンシャワー、白い洗面カウンター、オレンジの壁、ベージュの床) の写真
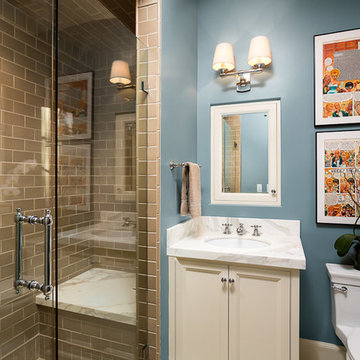
Clark Dugger
ロサンゼルスにあるコンテンポラリースタイルのおしゃれなバスルーム (浴槽なし) (落し込みパネル扉のキャビネット、ベージュのキャビネット、アルコーブ型シャワー、一体型トイレ 、茶色いタイル、サブウェイタイル、青い壁、アンダーカウンター洗面器、大理石の洗面台、開き戸のシャワー) の写真
ロサンゼルスにあるコンテンポラリースタイルのおしゃれなバスルーム (浴槽なし) (落し込みパネル扉のキャビネット、ベージュのキャビネット、アルコーブ型シャワー、一体型トイレ 、茶色いタイル、サブウェイタイル、青い壁、アンダーカウンター洗面器、大理石の洗面台、開き戸のシャワー) の写真
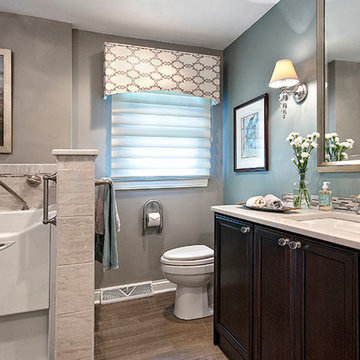
The vanity was a custom design to coordinate with the built in armoire. The glass accent tile was also used for the back splash over the quartz counter top. A cordless roman shade was added for light control and a simple upholstered cornice softens the window. A grab bar paper holder adds another safety feature.
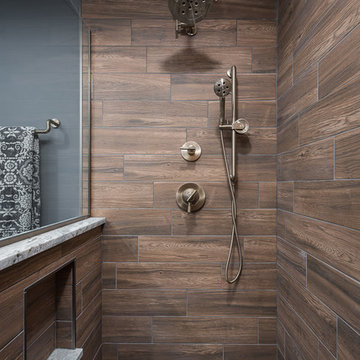
シカゴにある高級な広いトラディショナルスタイルのおしゃれなバスルーム (浴槽なし) (アルコーブ型シャワー、茶色いタイル、グレーの床、開き戸のシャワー、落し込みパネル扉のキャビネット、青いキャビネット、分離型トイレ、磁器タイル、青い壁、セラミックタイルの床、アンダーカウンター洗面器、御影石の洗面台、グレーの洗面カウンター) の写真
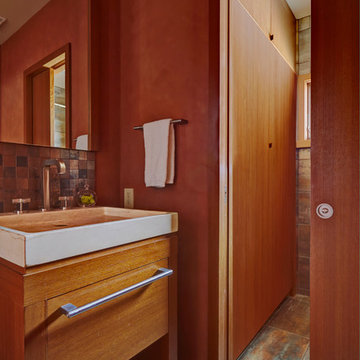
Teak vanity, mirror frame, sliding door with trim and linen cabinet shown from the entrance of a small guest bathroom. Photography by Kaskel Photo
シカゴにあるお手頃価格の小さなコンテンポラリースタイルのおしゃれな子供用バスルーム (家具調キャビネット、淡色木目調キャビネット、アルコーブ型シャワー、分離型トイレ、茶色いタイル、メタルタイル、オレンジの壁、ベッセル式洗面器、クオーツストーンの洗面台) の写真
シカゴにあるお手頃価格の小さなコンテンポラリースタイルのおしゃれな子供用バスルーム (家具調キャビネット、淡色木目調キャビネット、アルコーブ型シャワー、分離型トイレ、茶色いタイル、メタルタイル、オレンジの壁、ベッセル式洗面器、クオーツストーンの洗面台) の写真
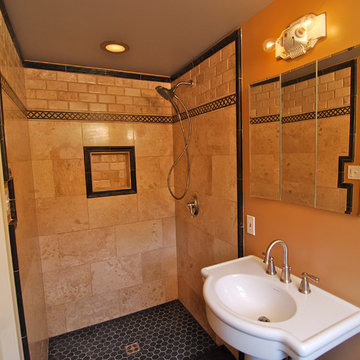
Bathroom with pocket door.
Photos by Fred Sons
デトロイトにあるお手頃価格の小さなモダンスタイルのおしゃれなマスターバスルーム (ペデスタルシンク、アルコーブ型シャワー、茶色いタイル、磁器タイル、オレンジの壁、スレートの床) の写真
デトロイトにあるお手頃価格の小さなモダンスタイルのおしゃれなマスターバスルーム (ペデスタルシンク、アルコーブ型シャワー、茶色いタイル、磁器タイル、オレンジの壁、スレートの床) の写真
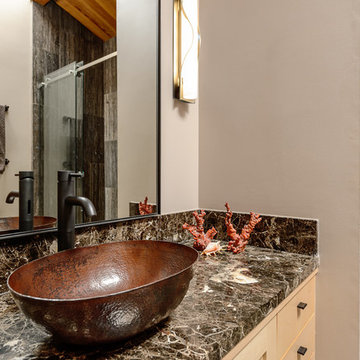
In the office bath, Sea Ranch Architect David Moulton AIA paneled ten-foot high shower walls with Artistic Tile's Ocean Brown Vein Cut Travertine tile. A six foot high mirror from Restoration Hardware hangs above a vanity of Emperador Marble and a Native Trails hammered-copper vessel sink, giving this small bathroom both punch and presence.
searanchimages.com
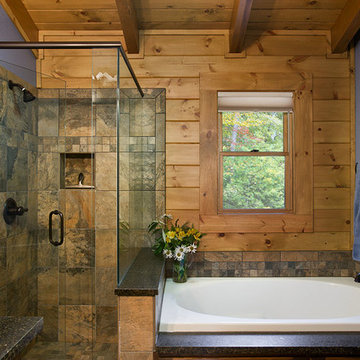
The Duncan home is a custom designed log home. It is a 1,440 sq. ft. home on a crawl space, open loft and upstairs bedroom/bathroom. The home is situated in beautiful Leatherwood Mountains, a 5,000 acre equestrian development in the Blue Ridge Mountains. Photos are by Roger Wade Studio. More information about this home can be found in one of the featured stories in Country's Best Cabins 2015 Annual Buyers Guide magazine.
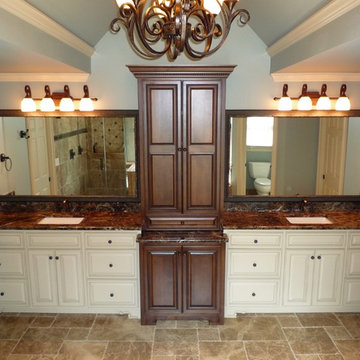
アトランタにある高級な広いトラディショナルスタイルのおしゃれなマスターバスルーム (アンダーカウンター洗面器、レイズドパネル扉のキャビネット、中間色木目調キャビネット、大理石の洗面台、茶色いタイル、石タイル、青い壁、大理石の床) の写真
ブラウンの、木目調の浴室・バスルーム (茶色いタイル、ピンクのタイル、青い壁、オレンジの壁) の写真
1