ブラウンの、緑色の浴室・バスルーム (ライムストーンタイル、モザイクタイル、石タイル) の写真
絞り込み:
資材コスト
並び替え:今日の人気順
写真 1〜20 枚目(全 10,007 枚)

Free ebook, Creating the Ideal Kitchen. DOWNLOAD NOW
Designed by: Susan Klimala, CKD, CBD
Photography by: LOMA Studios
For more information on kitchen and bath design ideas go to: www.kitchenstudio-ge.com

The architecture of this mid-century ranch in Portland’s West Hills oozes modernism’s core values. We wanted to focus on areas of the home that didn’t maximize the architectural beauty. The Client—a family of three, with Lucy the Great Dane, wanted to improve what was existing and update the kitchen and Jack and Jill Bathrooms, add some cool storage solutions and generally revamp the house.
We totally reimagined the entry to provide a “wow” moment for all to enjoy whilst entering the property. A giant pivot door was used to replace the dated solid wood door and side light.
We designed and built new open cabinetry in the kitchen allowing for more light in what was a dark spot. The kitchen got a makeover by reconfiguring the key elements and new concrete flooring, new stove, hood, bar, counter top, and a new lighting plan.
Our work on the Humphrey House was featured in Dwell Magazine.
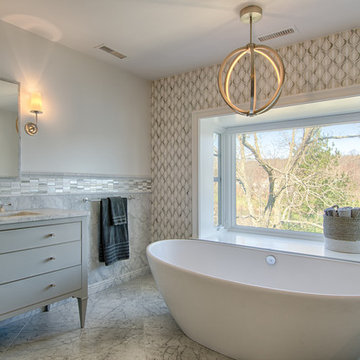
ニューヨークにある中くらいなトランジショナルスタイルのおしゃれな浴室 (グレーのキャビネット、置き型浴槽、モザイクタイル、アンダーカウンター洗面器、グレーの壁、大理石の床、フラットパネル扉のキャビネット) の写真

ダラスにあるお手頃価格の中くらいなトランジショナルスタイルのおしゃれなマスターバスルーム (アルコーブ型シャワー、マルチカラーのタイル、モザイクタイル、ベージュの壁、合板フローリング) の写真

“The floating bamboo ceiling references the vertical reed-like wallpaper behind the LED candles in the niches of the chiseled stone.”
- San Diego Home/Garden Lifestyles
August 2013
James Brady Photography

Martin King
オレンジカウンティにある広いトランジショナルスタイルのおしゃれなマスターバスルーム (アンダーカウンター洗面器、グレーのキャビネット、グレーのタイル、白いタイル、グレーの壁、モザイクタイル、グレーの床、シェーカースタイル扉のキャビネット、アルコーブ型シャワー、分離型トイレ、セラミックタイルの床、クオーツストーンの洗面台、開き戸のシャワー) の写真
オレンジカウンティにある広いトランジショナルスタイルのおしゃれなマスターバスルーム (アンダーカウンター洗面器、グレーのキャビネット、グレーのタイル、白いタイル、グレーの壁、モザイクタイル、グレーの床、シェーカースタイル扉のキャビネット、アルコーブ型シャワー、分離型トイレ、セラミックタイルの床、クオーツストーンの洗面台、開き戸のシャワー) の写真
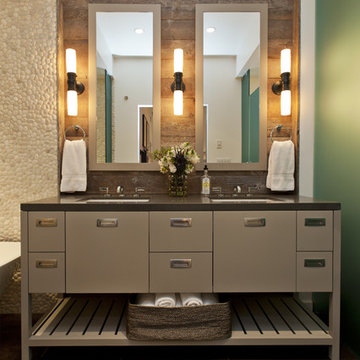
Master Bathroom- using reclaimed barn board as backsplash (treated with marine grade matte finish to protect wood from water damage), custom vanity by Fiorella Design.
Frank Paul Perez Photographer

シドニーにある高級な小さなモダンスタイルのおしゃれなバスルーム (浴槽なし) (淡色木目調キャビネット、アルコーブ型シャワー、一体型トイレ 、緑のタイル、モザイクタイル、白い壁、ベッセル式洗面器、グレーの床、開き戸のシャワー、白い洗面カウンター、ニッチ、洗面台1つ、フローティング洗面台) の写真

Ample light with custom skylight. Hand made timber vanity and recessed shaving cabinet with gold tapware and accessories. Bath and shower niche with mosaic tiles vertical stack brick bond gloss
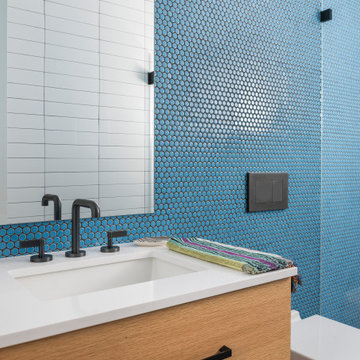
This new house is located in a quiet residential neighborhood developed in the 1920’s, that is in transition, with new larger homes replacing the original modest-sized homes. The house is designed to be harmonious with its traditional neighbors, with divided lite windows, and hip roofs. The roofline of the shingled house steps down with the sloping property, keeping the house in scale with the neighborhood. The interior of the great room is oriented around a massive double-sided chimney, and opens to the south to an outdoor stone terrace and gardens. Photo by: Nat Rea Photography

Contemporary bathroom design, compact space achieving maximum storage. Use of texture to impact on the finished result of the bathroom.
メルボルンにある高級な小さなコンテンポラリースタイルのおしゃれなマスターバスルーム (淡色木目調キャビネット、オープン型シャワー、マルチカラーのタイル、モザイクタイル、グレーの壁、磁器タイルの床、アンダーカウンター洗面器、クオーツストーンの洗面台、グレーの床、オープンシャワー、グレーの洗面カウンター、分離型トイレ) の写真
メルボルンにある高級な小さなコンテンポラリースタイルのおしゃれなマスターバスルーム (淡色木目調キャビネット、オープン型シャワー、マルチカラーのタイル、モザイクタイル、グレーの壁、磁器タイルの床、アンダーカウンター洗面器、クオーツストーンの洗面台、グレーの床、オープンシャワー、グレーの洗面カウンター、分離型トイレ) の写真

Plancher des vaches et charpente apparente : voici notre base pour créer une atmosphère douce et cocooning, avec en toile de fond un receveur de douche imitation cuir entouré d'un banc carrelé à l'orientale. © Hugo Hébrard - www.hugohebrard.com
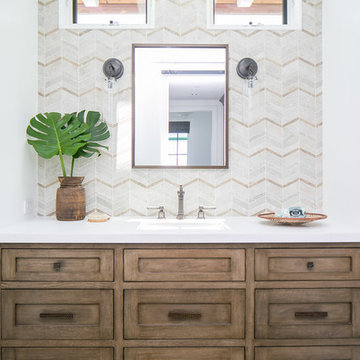
Interior Design: Blackband Design
Build: Patterson Custom Homes
Architecture: Andrade Architects
Photography: Ryan Garvin
オレンジカウンティにあるトロピカルスタイルのおしゃれな浴室 (シェーカースタイル扉のキャビネット、中間色木目調キャビネット、ベージュのタイル、モザイクタイル、白い壁、アンダーカウンター洗面器、茶色い床、白い洗面カウンター) の写真
オレンジカウンティにあるトロピカルスタイルのおしゃれな浴室 (シェーカースタイル扉のキャビネット、中間色木目調キャビネット、ベージュのタイル、モザイクタイル、白い壁、アンダーカウンター洗面器、茶色い床、白い洗面カウンター) の写真
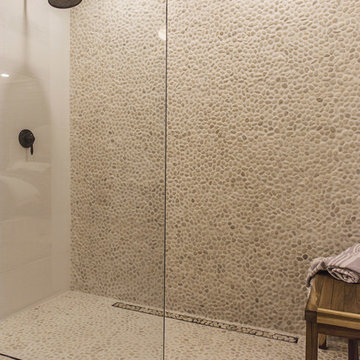
タンパにあるお手頃価格の中くらいなカントリー風のおしゃれなマスターバスルーム (中間色木目調キャビネット、ダブルシャワー、白いタイル、石タイル、ベージュの壁、玉石タイル、ベッセル式洗面器、ベージュの床、オープンシャワー) の写真
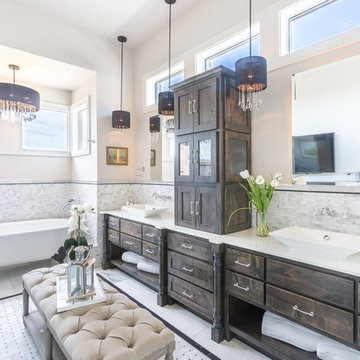
John Bishop
オースティンにあるシャビーシック調のおしゃれなマスターバスルーム (濃色木目調キャビネット、猫足バスタブ、マルチカラーのタイル、モザイクタイル、白い壁、ベッセル式洗面器、マルチカラーの床、白い洗面カウンター、フラットパネル扉のキャビネット) の写真
オースティンにあるシャビーシック調のおしゃれなマスターバスルーム (濃色木目調キャビネット、猫足バスタブ、マルチカラーのタイル、モザイクタイル、白い壁、ベッセル式洗面器、マルチカラーの床、白い洗面カウンター、フラットパネル扉のキャビネット) の写真

The master bath was part of the additions added to the house in the late 1960s by noted Arizona architect Bennie Gonzales during his period of ownership of the house. Originally lit only by skylights, additional windows were added to balance the light and brighten the space, A wet room concept with undermount tub, dual showers and door/window unit (fabricated from aluminum) complete with ventilating transom, transformed the narrow space. A heated floor, dual copper farmhouse sinks, heated towel rack, and illuminated spa mirrors are among the comforting touches that compliment the space.
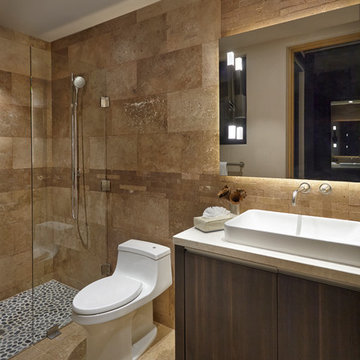
Robin Stancliff
他の地域にあるラグジュアリーな広いサンタフェスタイルのおしゃれなマスターバスルーム (フラットパネル扉のキャビネット、ライムストーンタイル、磁器タイルの床、オーバーカウンターシンク、ライムストーンの洗面台、オープンシャワー、濃色木目調キャビネット、バリアフリー、茶色いタイル、茶色い壁、茶色い床、白い洗面カウンター) の写真
他の地域にあるラグジュアリーな広いサンタフェスタイルのおしゃれなマスターバスルーム (フラットパネル扉のキャビネット、ライムストーンタイル、磁器タイルの床、オーバーカウンターシンク、ライムストーンの洗面台、オープンシャワー、濃色木目調キャビネット、バリアフリー、茶色いタイル、茶色い壁、茶色い床、白い洗面カウンター) の写真
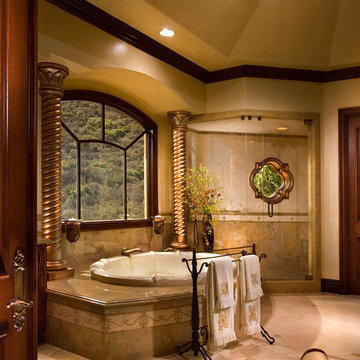
Thank U Angelo Costa for amazing photos
ロサンゼルスにあるラグジュアリーな巨大な地中海スタイルのおしゃれなマスターバスルーム (家具調キャビネット、濃色木目調キャビネット、ドロップイン型浴槽、洗い場付きシャワー、一体型トイレ 、ベージュのタイル、ライムストーンタイル、ライムストーンの床、アンダーカウンター洗面器、御影石の洗面台、ベージュの床、開き戸のシャワー) の写真
ロサンゼルスにあるラグジュアリーな巨大な地中海スタイルのおしゃれなマスターバスルーム (家具調キャビネット、濃色木目調キャビネット、ドロップイン型浴槽、洗い場付きシャワー、一体型トイレ 、ベージュのタイル、ライムストーンタイル、ライムストーンの床、アンダーカウンター洗面器、御影石の洗面台、ベージュの床、開き戸のシャワー) の写真
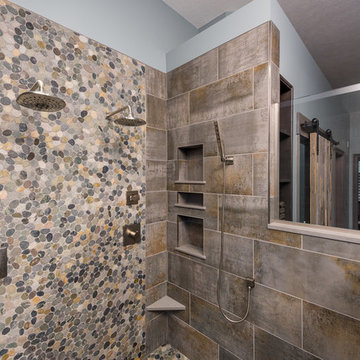
インディアナポリスにある広いラスティックスタイルのおしゃれなマスターバスルーム (シェーカースタイル扉のキャビネット、濃色木目調キャビネット、コーナー設置型シャワー、分離型トイレ、グレーのタイル、石タイル、青い壁、セラミックタイルの床、アンダーカウンター洗面器、人工大理石カウンター、マルチカラーの床、オープンシャワー) の写真
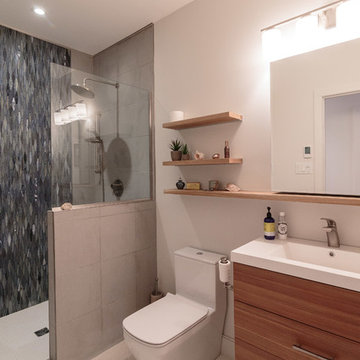
モントリオールにある高級な中くらいなモダンスタイルのおしゃれなバスルーム (浴槽なし) (フラットパネル扉のキャビネット、中間色木目調キャビネット、一体型トイレ 、白い壁、一体型シンク、白い床、オープンシャワー、アルコーブ型シャワー、青いタイル、マルチカラーのタイル、白いタイル、モザイクタイル、クッションフロア) の写真
ブラウンの、緑色の浴室・バスルーム (ライムストーンタイル、モザイクタイル、石タイル) の写真
1