青い浴室・バスルーム (茶色いタイル、洗面台1つ) の写真
絞り込み:
資材コスト
並び替え:今日の人気順
写真 1〜9 枚目(全 9 枚)
1/4

Floors tiled in 'Lombardo' hexagon mosaic honed marble from Artisans of Devizes | Shower wall tiled in 'Lombardo' large format honed marble from Artisans of Devizes | Brassware is by Gessi in the finish 706 (Blackened Chrome) | Bronze mirror feature wall comprised of 3 bevelled panels | Custom vanity unit and cabinetry made by Luxe Projects London | Stone sink fabricated by AC Stone & Ceramic out of Oribico marble

ミュンヘンにある中くらいなコンテンポラリースタイルのおしゃれなバスルーム (浴槽なし) (壁掛け式トイレ、茶色いタイル、磁器タイル、黒い壁、磁器タイルの床、ベッセル式洗面器、黒い床、グレーの洗面カウンター、洗面台1つ、フローティング洗面台) の写真

Chatsworth, CA / Complete Second Floor Addition / Bathroom
Installation of all tile work; Shower, floors and walls. All required plumbing and electrical work. Installation of shower enclosure and toilet and a fresh paint to finish.
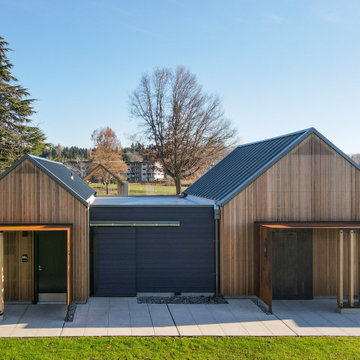
Wooden classic commercial bathroom with accent. This type of design can be used for both traditional and modern decors. The combination of white and wooden designs creates a sophisticated modern bathroom look.
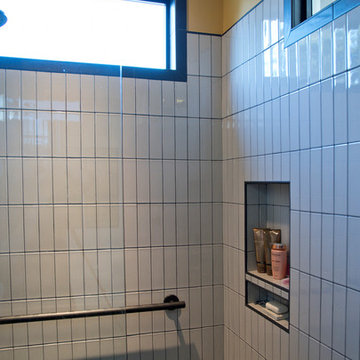
This award-winning whole house renovation of a circa 1875 single family home in the historic Capitol Hill neighborhood of Washington DC provides the client with an open and more functional layout without requiring an addition. After major structural repairs and creating one uniform floor level and ceiling height, we were able to make a truly open concept main living level, achieving the main goal of the client. The large kitchen was designed for two busy home cooks who like to entertain, complete with a built-in mud bench. The water heater and air handler are hidden inside full height cabinetry. A new gas fireplace clad with reclaimed vintage bricks graces the dining room. A new hand-built staircase harkens to the home's historic past. The laundry was relocated to the second floor vestibule. The three upstairs bathrooms were fully updated as well. Final touches include new hardwood floor and color scheme throughout the home.
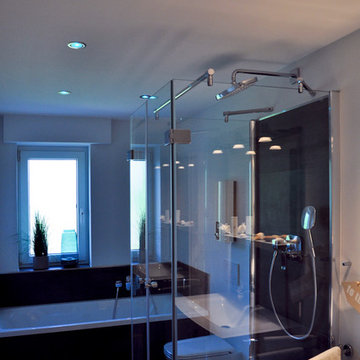
エッセンにある中くらいなおしゃれなマスターバスルーム (淡色木目調キャビネット、ドロップイン型浴槽、分離型トイレ、茶色いタイル、グレーの壁、クッションフロア、オーバーカウンターシンク、ガラスの洗面台、白い洗面カウンター、洗面台1つ、フローティング洗面台) の写真
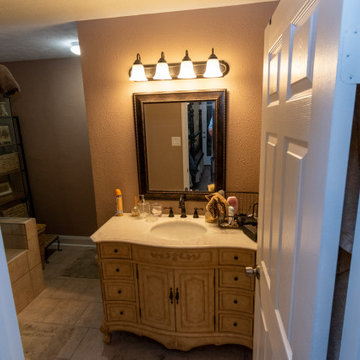
This home was hit hard with a sever winter storm and had approximately 12 pipe leaks in 3 different parts of the house. We replaced the damaged drywall and insulation, repainted the entire house and replace the aging laminate with Innova Collection SPC Sandpoint planking. We also did a bathroom remodel which included relocating the master shower and a frameless glass surround while we where there.
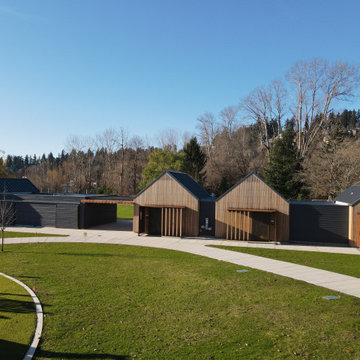
A wider perspective showing the full design for the commercial bathroom. The industrial design style for the structure shows a modern and classic appeal. The design can also be used in traditional decor. The browns and white incorporated together with the neutral colors showcase exquisiteness.
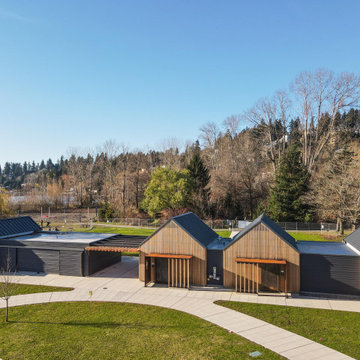
Elegant wooden design for a commercial bathroom designed to provide a sleek, modern look. This type can also be made for traditional designs, making it timeless. The classic combination of white and wooden design radiates a sophisticated aura.
青い浴室・バスルーム (茶色いタイル、洗面台1つ) の写真
1