青い浴室・バスルーム (クッションフロア、独立型洗面台) の写真
絞り込み:
資材コスト
並び替え:今日の人気順
写真 1〜14 枚目(全 14 枚)
1/4
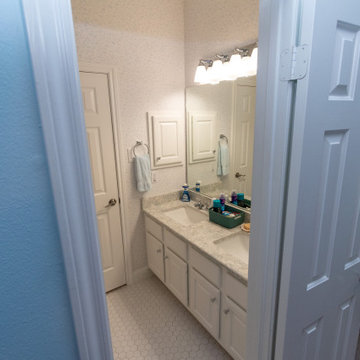
ヒューストンにある高級な中くらいなトラディショナルスタイルのおしゃれな浴室 (レイズドパネル扉のキャビネット、白いキャビネット、置き型浴槽、コーナー設置型シャワー、分離型トイレ、白いタイル、セラミックタイル、ベージュの壁、クッションフロア、アンダーカウンター洗面器、クオーツストーンの洗面台、白い床、開き戸のシャワー、マルチカラーの洗面カウンター、洗面台2つ、独立型洗面台、壁紙) の写真

Free standing double basin dark blue vanity with marble countertops. Includes 5 full extension drawers that soft-close.
ミルウォーキーにあるお手頃価格の中くらいなトラディショナルスタイルのおしゃれなマスターバスルーム (シェーカースタイル扉のキャビネット、青いキャビネット、アルコーブ型シャワー、白いタイル、サブウェイタイル、ベージュの壁、クッションフロア、アンダーカウンター洗面器、大理石の洗面台、茶色い床、開き戸のシャワー、マルチカラーの洗面カウンター、ニッチ、洗面台2つ、独立型洗面台) の写真
ミルウォーキーにあるお手頃価格の中くらいなトラディショナルスタイルのおしゃれなマスターバスルーム (シェーカースタイル扉のキャビネット、青いキャビネット、アルコーブ型シャワー、白いタイル、サブウェイタイル、ベージュの壁、クッションフロア、アンダーカウンター洗面器、大理石の洗面台、茶色い床、開き戸のシャワー、マルチカラーの洗面カウンター、ニッチ、洗面台2つ、独立型洗面台) の写真
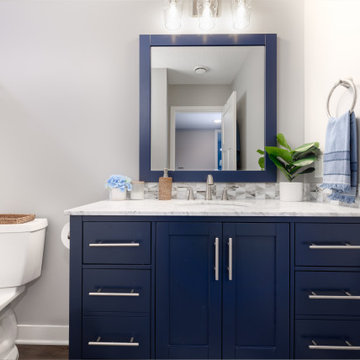
When an old neighbor referred us to a new construction home built in my old stomping grounds I was excited. First, close to home. Second it was the EXACT same floor plan as the last house I built.
We had a local contractor, Curt Schmitz sign on to do the construction and went to work on layout and addressing their wants, needs, and wishes for the space.
Since they had a fireplace upstairs they did not want one in the basement. This gave us the opportunity for a whole wall of built-ins with Smart Source for major storage and display. We also did a bar area that turned out perfectly. The space also had a space room we dedicated to a workout space with a barn door.
We did luxury vinyl plank throughout, even in the bathroom, which we have been doing increasingly.
Photographer- Holden Photos
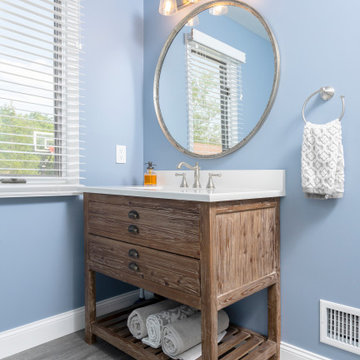
フィラデルフィアにあるお手頃価格の中くらいなトランジショナルスタイルのおしゃれなバスルーム (浴槽なし) (ヴィンテージ仕上げキャビネット、コーナー設置型シャワー、分離型トイレ、白いタイル、磁器タイル、青い壁、クッションフロア、アンダーカウンター洗面器、クオーツストーンの洗面台、グレーの床、開き戸のシャワー、白い洗面カウンター、洗面台1つ、独立型洗面台、フラットパネル扉のキャビネット) の写真
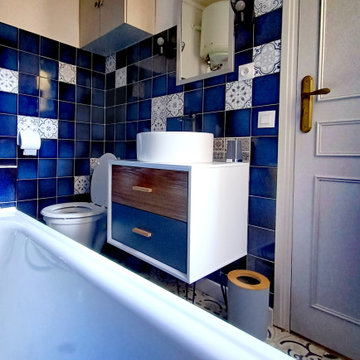
トゥールーズにある中くらいな北欧スタイルのおしゃれなマスターバスルーム (インセット扉のキャビネット、青いキャビネット、アンダーマウント型浴槽、シャワー付き浴槽 、一体型トイレ 、青いタイル、セメントタイル、青い壁、クッションフロア、オーバーカウンターシンク、ラミネートカウンター、ベージュの床、オープンシャワー、白い洗面カウンター、洗面台1つ、独立型洗面台) の写真
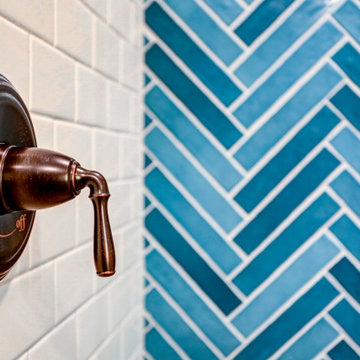
Oil Rubbed Bronze Hardware in Basement Bathroom Shower
フィラデルフィアにある高級な巨大なコンテンポラリースタイルのおしゃれなバスルーム (浴槽なし) (セラミックタイル、アンダーカウンター洗面器、開き戸のシャワー、ブラウンの洗面カウンター、洗面台1つ、独立型洗面台、クッションフロア、茶色い床、ベージュのキャビネット、マルチカラーのタイル、青い壁) の写真
フィラデルフィアにある高級な巨大なコンテンポラリースタイルのおしゃれなバスルーム (浴槽なし) (セラミックタイル、アンダーカウンター洗面器、開き戸のシャワー、ブラウンの洗面カウンター、洗面台1つ、独立型洗面台、クッションフロア、茶色い床、ベージュのキャビネット、マルチカラーのタイル、青い壁) の写真
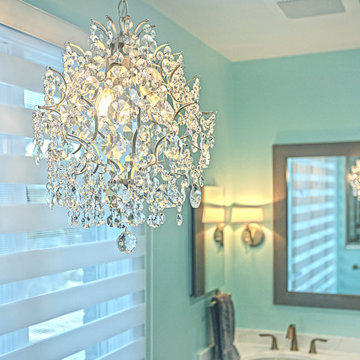
Frosted Glass
他の地域にある高級な中くらいなトランジショナルスタイルのおしゃれなマスターバスルーム (シェーカースタイル扉のキャビネット、グレーのキャビネット、置き型浴槽、洗い場付きシャワー、一体型トイレ 、白いタイル、磁器タイル、青い壁、クッションフロア、アンダーカウンター洗面器、クオーツストーンの洗面台、茶色い床、オープンシャワー、白い洗面カウンター、洗面台2つ、独立型洗面台) の写真
他の地域にある高級な中くらいなトランジショナルスタイルのおしゃれなマスターバスルーム (シェーカースタイル扉のキャビネット、グレーのキャビネット、置き型浴槽、洗い場付きシャワー、一体型トイレ 、白いタイル、磁器タイル、青い壁、クッションフロア、アンダーカウンター洗面器、クオーツストーンの洗面台、茶色い床、オープンシャワー、白い洗面カウンター、洗面台2つ、独立型洗面台) の写真
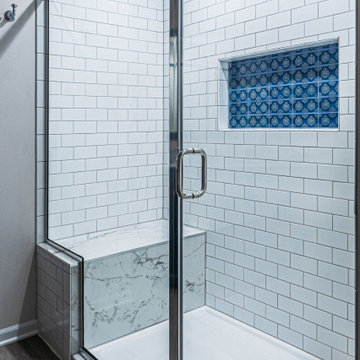
The shower features a porcelain shower bench, subway tile, and a mosaic-tiled niche.
ミルウォーキーにあるお手頃価格の中くらいなトラディショナルスタイルのおしゃれなマスターバスルーム (シェーカースタイル扉のキャビネット、青いキャビネット、アルコーブ型シャワー、白いタイル、サブウェイタイル、ベージュの壁、クッションフロア、アンダーカウンター洗面器、大理石の洗面台、茶色い床、開き戸のシャワー、マルチカラーの洗面カウンター、ニッチ、洗面台2つ、独立型洗面台) の写真
ミルウォーキーにあるお手頃価格の中くらいなトラディショナルスタイルのおしゃれなマスターバスルーム (シェーカースタイル扉のキャビネット、青いキャビネット、アルコーブ型シャワー、白いタイル、サブウェイタイル、ベージュの壁、クッションフロア、アンダーカウンター洗面器、大理石の洗面台、茶色い床、開き戸のシャワー、マルチカラーの洗面カウンター、ニッチ、洗面台2つ、独立型洗面台) の写真
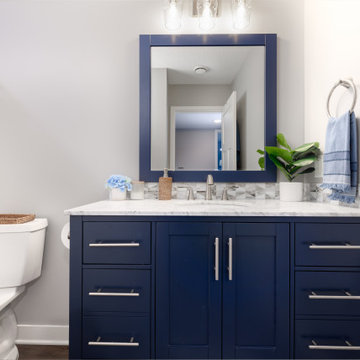
When an old neighbor referred us to a new construction home built in my old stomping grounds I was excited. First, close to home. Second it was the EXACT same floor plan as the last house I built.
We had a local contractor, Curt Schmitz sign on to do the construction and went to work on layout and addressing their wants, needs, and wishes for the space.
Since they had a fireplace upstairs they did not want one int he basement. This gave us the opportunity for a whole wall of built-ins with Smart Source for major storage and display. We also did a bar area that turned out perfectly. The space also had a space room we dedicated to work out space with a barn door.
We did luxury vinyl plank throughout, even in the bathroom, which we have been doing increasingly.
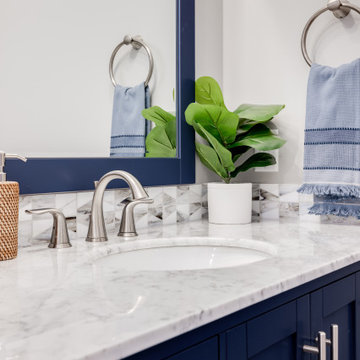
When an old neighbor referred us to a new construction home built in my old stomping grounds I was excited. First, close to home. Second it was the EXACT same floor plan as the last house I built.
We had a local contractor, Curt Schmitz sign on to do the construction and went to work on layout and addressing their wants, needs, and wishes for the space.
Since they had a fireplace upstairs they did not want one int he basement. This gave us the opportunity for a whole wall of built-ins with Smart Source for major storage and display. We also did a bar area that turned out perfectly. The space also had a space room we dedicated to work out space with a barn door.
We did luxury vinyl plank throughout, even in the bathroom, which we have been doing increasingly.
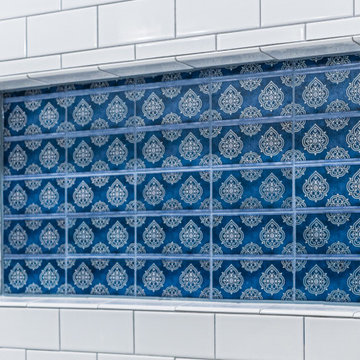
Caprice Listello-Saphhire in Carrara shower niche.
ミルウォーキーにあるお手頃価格の中くらいなトラディショナルスタイルのおしゃれなマスターバスルーム (シェーカースタイル扉のキャビネット、青いキャビネット、アルコーブ型シャワー、白いタイル、サブウェイタイル、ベージュの壁、クッションフロア、アンダーカウンター洗面器、大理石の洗面台、茶色い床、開き戸のシャワー、マルチカラーの洗面カウンター、ニッチ、洗面台2つ、独立型洗面台) の写真
ミルウォーキーにあるお手頃価格の中くらいなトラディショナルスタイルのおしゃれなマスターバスルーム (シェーカースタイル扉のキャビネット、青いキャビネット、アルコーブ型シャワー、白いタイル、サブウェイタイル、ベージュの壁、クッションフロア、アンダーカウンター洗面器、大理石の洗面台、茶色い床、開き戸のシャワー、マルチカラーの洗面カウンター、ニッチ、洗面台2つ、独立型洗面台) の写真
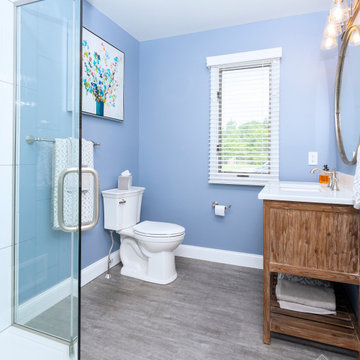
フィラデルフィアにあるお手頃価格の中くらいなトランジショナルスタイルのおしゃれなバスルーム (浴槽なし) (ヴィンテージ仕上げキャビネット、コーナー設置型シャワー、分離型トイレ、白いタイル、磁器タイル、青い壁、クッションフロア、アンダーカウンター洗面器、クオーツストーンの洗面台、グレーの床、開き戸のシャワー、白い洗面カウンター、洗面台1つ、独立型洗面台、フラットパネル扉のキャビネット) の写真
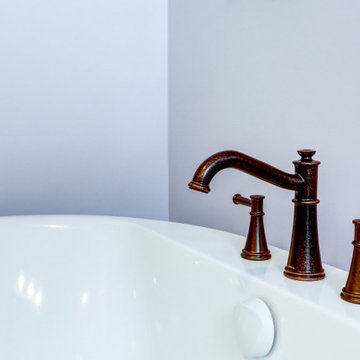
This bathroom remodel required knocking down some walls in order to create a spacious bathroom that met all of the client's needs. Remodel with pale purple walls, freestanding bathtub, glass door walk-in shower, and rubbed bronze finishes.
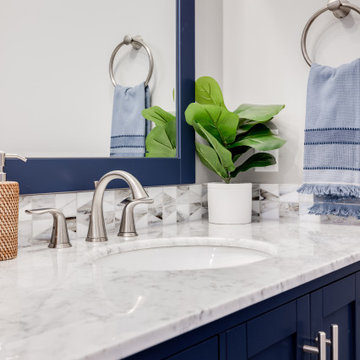
When an old neighbor referred us to a new construction home built in my old stomping grounds I was excited. First, close to home. Second it was the EXACT same floor plan as the last house I built.
We had a local contractor, Curt Schmitz sign on to do the construction and went to work on layout and addressing their wants, needs, and wishes for the space.
Since they had a fireplace upstairs they did not want one in the basement. This gave us the opportunity for a whole wall of built-ins with Smart Source for major storage and display. We also did a bar area that turned out perfectly. The space also had a space room we dedicated to a workout space with a barn door.
We did luxury vinyl plank throughout, even in the bathroom, which we have been doing increasingly.
Photographer- Holden Photos
青い浴室・バスルーム (クッションフロア、独立型洗面台) の写真
1