青い浴室・バスルーム (クッションフロア、シャワーカーテン) の写真
絞り込み:
資材コスト
並び替え:今日の人気順
写真 1〜18 枚目(全 18 枚)
1/4
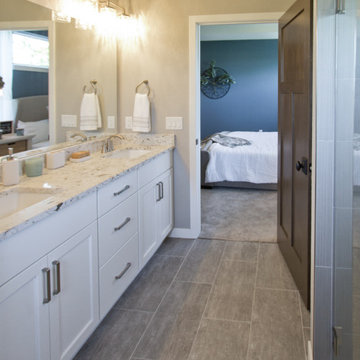
If you love what you see and would like to know more about a manufacturer/color/style of a Floor & Home product used in this project, submit a product inquiry request here: bit.ly/_ProductInquiry
Floor & Home products supplied by Coyle Carpet One- Madison, WI Products Supplied Include: Luxury Vinyl Tile (Bathroom - LVT), Bathroom Floor Tile, Shower Tile, Kitchen Backsplash Tile, Luxury Vinyl Plank (LVP) (Seen in: Main & Lower Level - Entryway, Kitchen, Great Room, Powder Room, Halls, Stairs), Ash Carpet
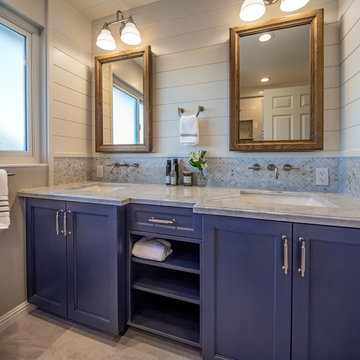
サンフランシスコにある高級な中くらいなトランジショナルスタイルのおしゃれな子供用バスルーム (シェーカースタイル扉のキャビネット、青いキャビネット、アンダーマウント型浴槽、シャワー付き浴槽 、一体型トイレ 、グレーのタイル、大理石タイル、グレーの壁、クッションフロア、アンダーカウンター洗面器、クオーツストーンの洗面台、グレーの床、シャワーカーテン、白い洗面カウンター) の写真
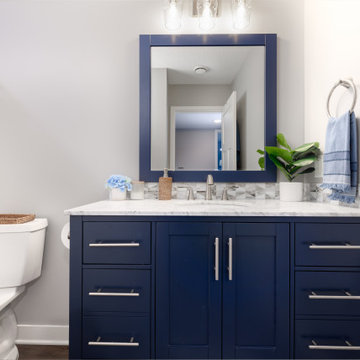
When an old neighbor referred us to a new construction home built in my old stomping grounds I was excited. First, close to home. Second it was the EXACT same floor plan as the last house I built.
We had a local contractor, Curt Schmitz sign on to do the construction and went to work on layout and addressing their wants, needs, and wishes for the space.
Since they had a fireplace upstairs they did not want one int he basement. This gave us the opportunity for a whole wall of built-ins with Smart Source for major storage and display. We also did a bar area that turned out perfectly. The space also had a space room we dedicated to work out space with a barn door.
We did luxury vinyl plank throughout, even in the bathroom, which we have been doing increasingly.
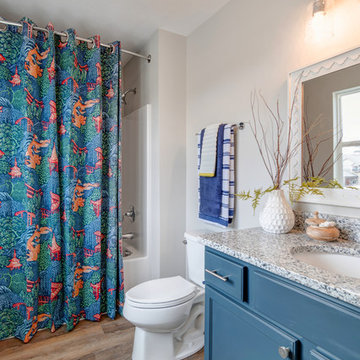
The upper level full-bath is great for guests and kids. With a built in shower/tub combo, bold navy cabinets and beige walls it is a unique bath.
Photo Credit: Tom Graham
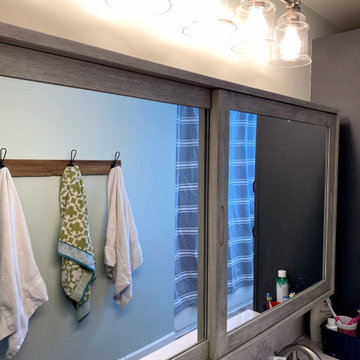
After! This massive medicine cabinet from Signature Hardware was worth the splurge - three shelves inside span the entire width of 50(ish) inches!
フィラデルフィアにある低価格の中くらいなトランジショナルスタイルのおしゃれな子供用バスルーム (青いキャビネット、ドロップイン型浴槽、シャワー付き浴槽 、一体型トイレ 、青い壁、クッションフロア、一体型シンク、クオーツストーンの洗面台、ベージュの床、シャワーカーテン、白い洗面カウンター、洗面台2つ、造り付け洗面台) の写真
フィラデルフィアにある低価格の中くらいなトランジショナルスタイルのおしゃれな子供用バスルーム (青いキャビネット、ドロップイン型浴槽、シャワー付き浴槽 、一体型トイレ 、青い壁、クッションフロア、一体型シンク、クオーツストーンの洗面台、ベージュの床、シャワーカーテン、白い洗面カウンター、洗面台2つ、造り付け洗面台) の写真
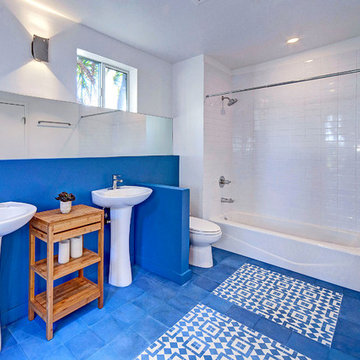
他の地域にある広いコンテンポラリースタイルのおしゃれなバスルーム (浴槽なし) (アルコーブ型浴槽、シャワー付き浴槽 、分離型トイレ、白いタイル、サブウェイタイル、白い壁、クッションフロア、ペデスタルシンク、青い床、シャワーカーテン) の写真
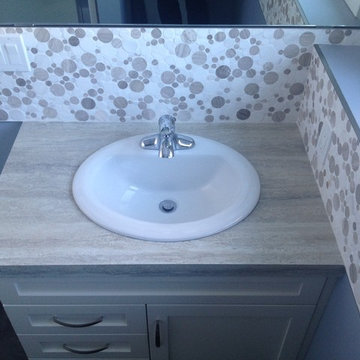
Home Builder Gill Construction
エドモントンにある中くらいな北欧スタイルのおしゃれなマスターバスルーム (落し込みパネル扉のキャビネット、白いキャビネット、ドロップイン型浴槽、シャワー付き浴槽 、分離型トイレ、マルチカラーのタイル、ライムストーンタイル、青い壁、クッションフロア、オーバーカウンターシンク、ラミネートカウンター、マルチカラーの床、シャワーカーテン) の写真
エドモントンにある中くらいな北欧スタイルのおしゃれなマスターバスルーム (落し込みパネル扉のキャビネット、白いキャビネット、ドロップイン型浴槽、シャワー付き浴槽 、分離型トイレ、マルチカラーのタイル、ライムストーンタイル、青い壁、クッションフロア、オーバーカウンターシンク、ラミネートカウンター、マルチカラーの床、シャワーカーテン) の写真
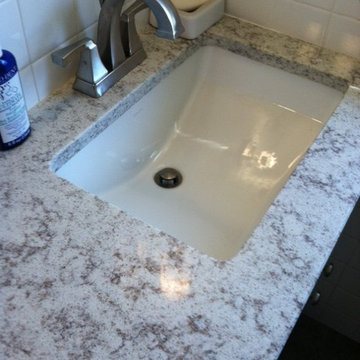
ミルウォーキーにあるお手頃価格の小さなトランジショナルスタイルのおしゃれなマスターバスルーム (シェーカースタイル扉のキャビネット、濃色木目調キャビネット、アルコーブ型浴槽、シャワー付き浴槽 、分離型トイレ、白いタイル、セラミックタイル、緑の壁、クッションフロア、アンダーカウンター洗面器、珪岩の洗面台、ベージュの床、シャワーカーテン、ベージュのカウンター) の写真
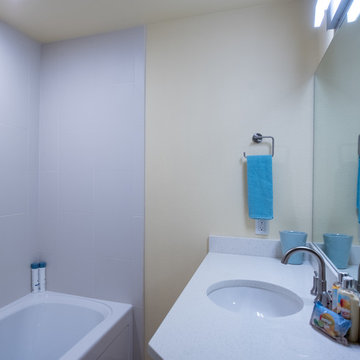
Northwest Photographix
ポートランドにある高級な小さなトラディショナルスタイルのおしゃれな子供用バスルーム (シェーカースタイル扉のキャビネット、淡色木目調キャビネット、ドロップイン型浴槽、シャワー付き浴槽 、分離型トイレ、ベージュのタイル、セラミックタイル、ベージュの壁、クッションフロア、アンダーカウンター洗面器、クオーツストーンの洗面台、茶色い床、シャワーカーテン) の写真
ポートランドにある高級な小さなトラディショナルスタイルのおしゃれな子供用バスルーム (シェーカースタイル扉のキャビネット、淡色木目調キャビネット、ドロップイン型浴槽、シャワー付き浴槽 、分離型トイレ、ベージュのタイル、セラミックタイル、ベージュの壁、クッションフロア、アンダーカウンター洗面器、クオーツストーンの洗面台、茶色い床、シャワーカーテン) の写真
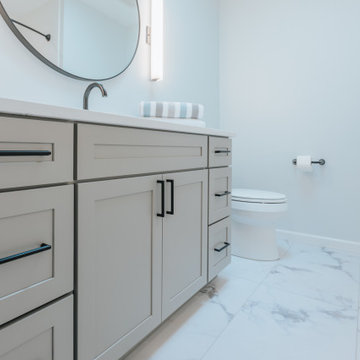
The remodeled guest bathroom.
ポートランドにある高級な小さなコンテンポラリースタイルのおしゃれな浴室 (シェーカースタイル扉のキャビネット、ベージュのキャビネット、アルコーブ型シャワー、青い壁、クッションフロア、クオーツストーンの洗面台、白い床、シャワーカーテン、白い洗面カウンター、洗面台1つ、造り付け洗面台) の写真
ポートランドにある高級な小さなコンテンポラリースタイルのおしゃれな浴室 (シェーカースタイル扉のキャビネット、ベージュのキャビネット、アルコーブ型シャワー、青い壁、クッションフロア、クオーツストーンの洗面台、白い床、シャワーカーテン、白い洗面カウンター、洗面台1つ、造り付け洗面台) の写真
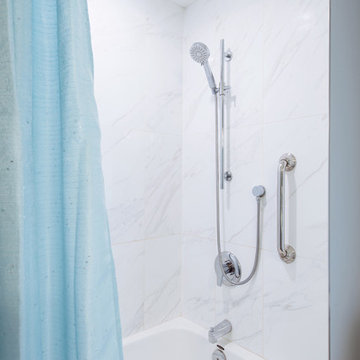
Main bath has bright finishes and clean lines. Client requested bright and modern finishes in order to add accents of choice.
バンクーバーにあるお手頃価格の中くらいなカントリー風のおしゃれなバスルーム (浴槽なし) (シェーカースタイル扉のキャビネット、白いキャビネット、アルコーブ型浴槽、シャワー付き浴槽 、一体型トイレ 、白いタイル、磁器タイル、青い壁、クッションフロア、アンダーカウンター洗面器、ガラスの洗面台、グレーの床、シャワーカーテン、白い洗面カウンター) の写真
バンクーバーにあるお手頃価格の中くらいなカントリー風のおしゃれなバスルーム (浴槽なし) (シェーカースタイル扉のキャビネット、白いキャビネット、アルコーブ型浴槽、シャワー付き浴槽 、一体型トイレ 、白いタイル、磁器タイル、青い壁、クッションフロア、アンダーカウンター洗面器、ガラスの洗面台、グレーの床、シャワーカーテン、白い洗面カウンター) の写真
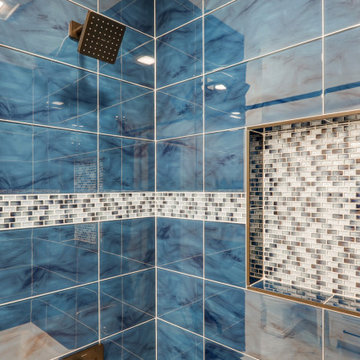
Tile niche in shower
他の地域にある高級な中くらいなトラディショナルスタイルのおしゃれな子供用バスルーム (落し込みパネル扉のキャビネット、白いキャビネット、ドロップイン型浴槽、シャワー付き浴槽 、分離型トイレ、青いタイル、セラミックタイル、白い壁、クッションフロア、アンダーカウンター洗面器、クオーツストーンの洗面台、白い床、シャワーカーテン、白い洗面カウンター、洗面台1つ、造り付け洗面台) の写真
他の地域にある高級な中くらいなトラディショナルスタイルのおしゃれな子供用バスルーム (落し込みパネル扉のキャビネット、白いキャビネット、ドロップイン型浴槽、シャワー付き浴槽 、分離型トイレ、青いタイル、セラミックタイル、白い壁、クッションフロア、アンダーカウンター洗面器、クオーツストーンの洗面台、白い床、シャワーカーテン、白い洗面カウンター、洗面台1つ、造り付け洗面台) の写真
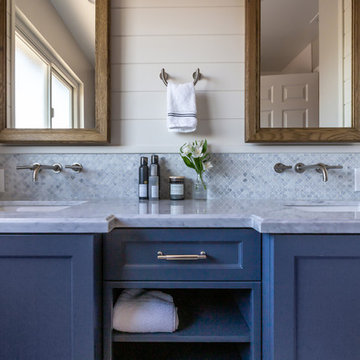
サンフランシスコにある高級な中くらいなトランジショナルスタイルのおしゃれな子供用バスルーム (シェーカースタイル扉のキャビネット、青いキャビネット、アンダーマウント型浴槽、シャワー付き浴槽 、一体型トイレ 、グレーのタイル、大理石タイル、グレーの壁、クッションフロア、アンダーカウンター洗面器、クオーツストーンの洗面台、グレーの床、シャワーカーテン、白い洗面カウンター) の写真
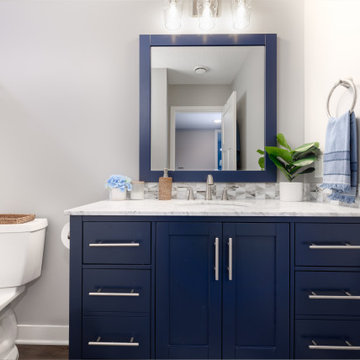
When an old neighbor referred us to a new construction home built in my old stomping grounds I was excited. First, close to home. Second it was the EXACT same floor plan as the last house I built.
We had a local contractor, Curt Schmitz sign on to do the construction and went to work on layout and addressing their wants, needs, and wishes for the space.
Since they had a fireplace upstairs they did not want one in the basement. This gave us the opportunity for a whole wall of built-ins with Smart Source for major storage and display. We also did a bar area that turned out perfectly. The space also had a space room we dedicated to a workout space with a barn door.
We did luxury vinyl plank throughout, even in the bathroom, which we have been doing increasingly.
Photographer- Holden Photos
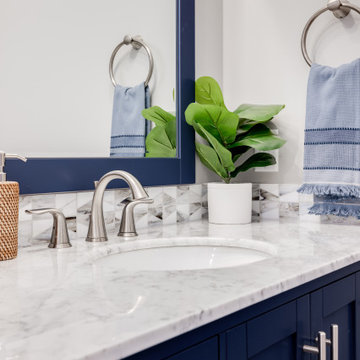
When an old neighbor referred us to a new construction home built in my old stomping grounds I was excited. First, close to home. Second it was the EXACT same floor plan as the last house I built.
We had a local contractor, Curt Schmitz sign on to do the construction and went to work on layout and addressing their wants, needs, and wishes for the space.
Since they had a fireplace upstairs they did not want one int he basement. This gave us the opportunity for a whole wall of built-ins with Smart Source for major storage and display. We also did a bar area that turned out perfectly. The space also had a space room we dedicated to work out space with a barn door.
We did luxury vinyl plank throughout, even in the bathroom, which we have been doing increasingly.
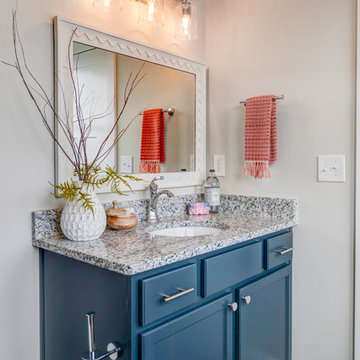
The upper level full-bath is great for guests and kids. With a built in shower/tub combo, bold navy cabinets and beige walls it is a unique bath.
Photo Credit: Tom Graham
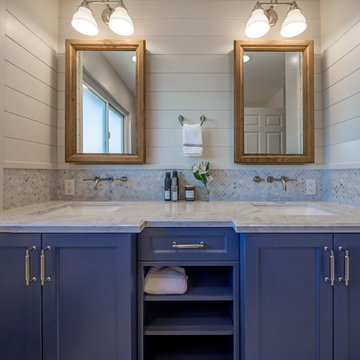
サンフランシスコにある高級な中くらいなトランジショナルスタイルのおしゃれな子供用バスルーム (シェーカースタイル扉のキャビネット、青いキャビネット、アンダーマウント型浴槽、シャワー付き浴槽 、一体型トイレ 、グレーのタイル、大理石タイル、グレーの壁、クッションフロア、アンダーカウンター洗面器、クオーツストーンの洗面台、グレーの床、シャワーカーテン、白い洗面カウンター) の写真
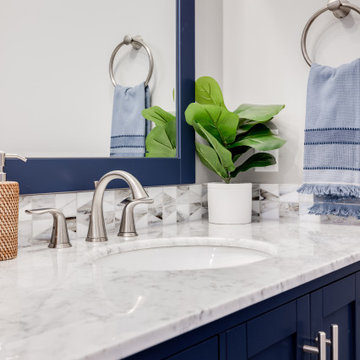
When an old neighbor referred us to a new construction home built in my old stomping grounds I was excited. First, close to home. Second it was the EXACT same floor plan as the last house I built.
We had a local contractor, Curt Schmitz sign on to do the construction and went to work on layout and addressing their wants, needs, and wishes for the space.
Since they had a fireplace upstairs they did not want one in the basement. This gave us the opportunity for a whole wall of built-ins with Smart Source for major storage and display. We also did a bar area that turned out perfectly. The space also had a space room we dedicated to a workout space with a barn door.
We did luxury vinyl plank throughout, even in the bathroom, which we have been doing increasingly.
Photographer- Holden Photos
青い浴室・バスルーム (クッションフロア、シャワーカーテン) の写真
1