青い、木目調の浴室・バスルーム (アルコーブ型シャワー、赤い壁) の写真
絞り込み:
資材コスト
並び替え:今日の人気順
写真 1〜8 枚目(全 8 枚)
1/5
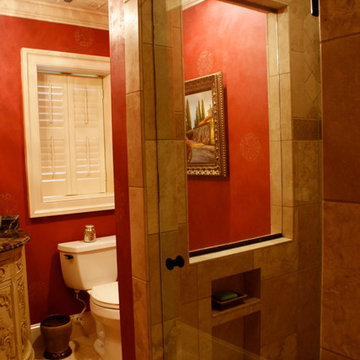
Picture window shower with a beautiful freestanding vanity
アトランタにある小さなトラディショナルスタイルのおしゃれな浴室 (アンダーカウンター洗面器、家具調キャビネット、淡色木目調キャビネット、御影石の洗面台、アルコーブ型シャワー、一体型トイレ 、ベージュのタイル、石タイル、赤い壁、磁器タイルの床) の写真
アトランタにある小さなトラディショナルスタイルのおしゃれな浴室 (アンダーカウンター洗面器、家具調キャビネット、淡色木目調キャビネット、御影石の洗面台、アルコーブ型シャワー、一体型トイレ 、ベージュのタイル、石タイル、赤い壁、磁器タイルの床) の写真
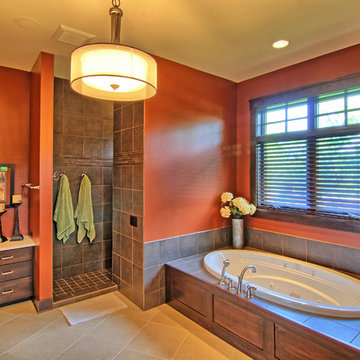
A Minnesota lake home that compliments its' surroundings and sets the stage for year-round family gatherings. The home includes features of lake cabins of the past, while also including modern elements. Built by Tomlinson Schultz of Detroit Lakes, MN. Master suite. Photo: Dutch Hempel
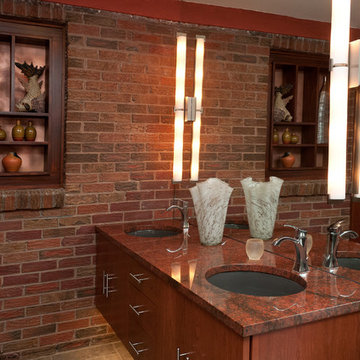
#interior Directions by Susan Prestia,Allied ASID, #Rick Cummings,Photo,Optical Illusions,Infinity
カンザスシティにあるお手頃価格の中くらいなラスティックスタイルのおしゃれなマスターバスルーム (フラットパネル扉のキャビネット、中間色木目調キャビネット、アルコーブ型シャワー、分離型トイレ、マルチカラーのタイル、磁器タイル、赤い壁、磁器タイルの床、アンダーカウンター洗面器、御影石の洗面台) の写真
カンザスシティにあるお手頃価格の中くらいなラスティックスタイルのおしゃれなマスターバスルーム (フラットパネル扉のキャビネット、中間色木目調キャビネット、アルコーブ型シャワー、分離型トイレ、マルチカラーのタイル、磁器タイル、赤い壁、磁器タイルの床、アンダーカウンター洗面器、御影石の洗面台) の写真
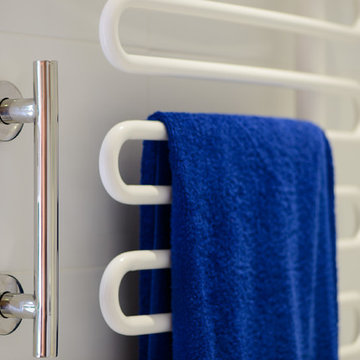
ケントにある中くらいなモダンスタイルのおしゃれなバスルーム (浴槽なし) (壁付け型シンク、フラットパネル扉のキャビネット、白いキャビネット、アルコーブ型シャワー、壁掛け式トイレ、白いタイル、セラミックタイル、赤い壁) の写真
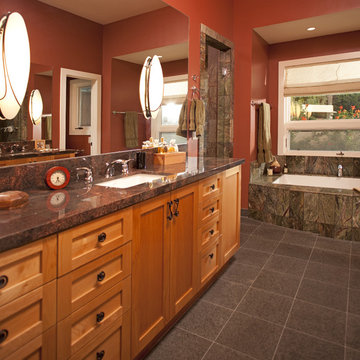
Master bath has a steam shower and soaking tub; granite counter top, wall sconces by Hubbardton Forge Photo by: Paul Body
サンディエゴにあるラグジュアリーな広いエクレクティックスタイルのおしゃれなマスターバスルーム (シェーカースタイル扉のキャビネット、中間色木目調キャビネット、アンダーマウント型浴槽、アルコーブ型シャワー、一体型トイレ 、茶色いタイル、磁器タイル、赤い壁、磁器タイルの床、アンダーカウンター洗面器、御影石の洗面台) の写真
サンディエゴにあるラグジュアリーな広いエクレクティックスタイルのおしゃれなマスターバスルーム (シェーカースタイル扉のキャビネット、中間色木目調キャビネット、アンダーマウント型浴槽、アルコーブ型シャワー、一体型トイレ 、茶色いタイル、磁器タイル、赤い壁、磁器タイルの床、アンダーカウンター洗面器、御影石の洗面台) の写真
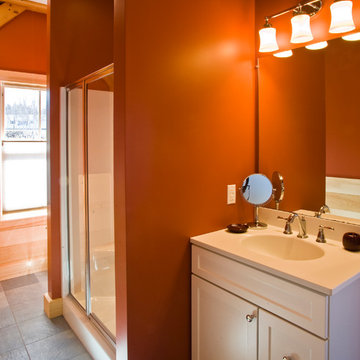
Photography by Richard Barnett.
ポートランド(メイン)にある中くらいなトラディショナルスタイルのおしゃれなバスルーム (浴槽なし) (シェーカースタイル扉のキャビネット、白いキャビネット、アルコーブ型シャワー、白いタイル、赤い壁、スレートの床、一体型シンク、クオーツストーンの洗面台、グレーの床、開き戸のシャワー) の写真
ポートランド(メイン)にある中くらいなトラディショナルスタイルのおしゃれなバスルーム (浴槽なし) (シェーカースタイル扉のキャビネット、白いキャビネット、アルコーブ型シャワー、白いタイル、赤い壁、スレートの床、一体型シンク、クオーツストーンの洗面台、グレーの床、開き戸のシャワー) の写真
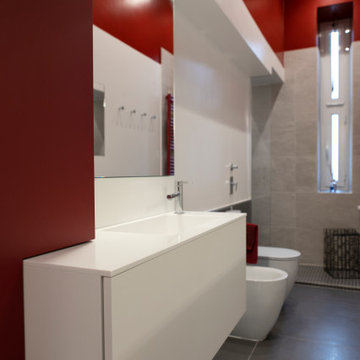
Progetto architettonico e Direzione lavori: arch. Valeria Federica Sangalli Gariboldi
General Contractor: ECO srl
Impresa edile: FR di Francesco Ristagno
Impianti elettrici: 3Wire
Impianti meccanici: ECO srl
Interior Artist: Paola Buccafusca
Fotografie: Federica Antonelli
Arredamento: Cavallini Linea C
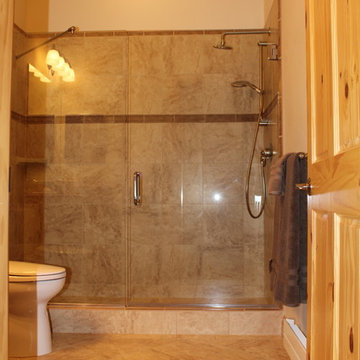
アルバカーキにある中くらいなトラディショナルスタイルのおしゃれなバスルーム (浴槽なし) (オープンシェルフ、濃色木目調キャビネット、アルコーブ型シャワー、分離型トイレ、青いタイル、大理石タイル、赤い壁、ベッセル式洗面器、開き戸のシャワー) の写真
青い、木目調の浴室・バスルーム (アルコーブ型シャワー、赤い壁) の写真
1