黒い浴室・バスルーム (黒いタイル、グレーのタイル、石タイル、壁掛け式トイレ) の写真
絞り込み:
資材コスト
並び替え:今日の人気順
写真 1〜20 枚目(全 109 枚)

Entertaining in a bathroom never looked so good. Probably a thought that never crossed your mind, but a space as unique as this can do just that. The fusion of so many elements: an open concept shower, freestanding tub, washer/dryer organization, toilet room and urinal created an exciting spacial plan. Ultimately, the freestanding tub creates the first vantage point. This breathtaking view creates a calming effect and each angle pivoting off this point exceeds the next. Following the open concept shower, is the washer/dryer and storage closets which double as decor, incorporating mirror into their doors. The double vanity stands in front of a textured wood plank tile laid horizontally establishing a modern backdrop. Lastly, a rustic barn door separates a toilet and a urinal, an uncharacteristic residential choice that pairs well with beer, wings, and hockey.
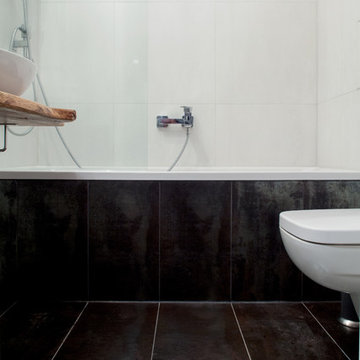
View of the bathroom with the black stone floor.
© Luca Girardini - Photos
ベルリンにあるお手頃価格の小さなコンテンポラリースタイルのおしゃれなバスルーム (浴槽なし) (壁付け型シンク、木製洗面台、ドロップイン型浴槽、壁掛け式トイレ、黒いタイル、石タイル、白い壁、ライムストーンの床) の写真
ベルリンにあるお手頃価格の小さなコンテンポラリースタイルのおしゃれなバスルーム (浴槽なし) (壁付け型シンク、木製洗面台、ドロップイン型浴槽、壁掛け式トイレ、黒いタイル、石タイル、白い壁、ライムストーンの床) の写真
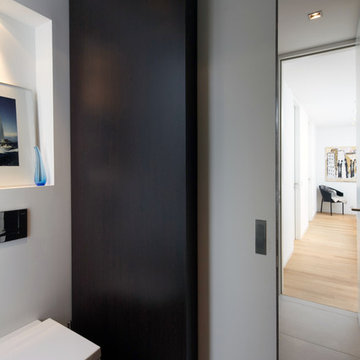
Foto: marcwinkel.de
ケルンにある巨大なコンテンポラリースタイルのおしゃれなマスターバスルーム (濃色木目調キャビネット、壁掛け式トイレ、白い壁、グレーの床、フラットパネル扉のキャビネット、ドロップイン型浴槽、バリアフリー、グレーのタイル、石タイル、ベッセル式洗面器、オープンシャワー) の写真
ケルンにある巨大なコンテンポラリースタイルのおしゃれなマスターバスルーム (濃色木目調キャビネット、壁掛け式トイレ、白い壁、グレーの床、フラットパネル扉のキャビネット、ドロップイン型浴槽、バリアフリー、グレーのタイル、石タイル、ベッセル式洗面器、オープンシャワー) の写真

ニースにあるお手頃価格の小さなモダンスタイルのおしゃれなマスターバスルーム (インセット扉のキャビネット、ベージュのキャビネット、バリアフリー、壁掛け式トイレ、グレーのタイル、石タイル、ベージュの壁、セラミックタイルの床、ベッセル式洗面器、人工大理石カウンター、ベージュの床、ブラウンの洗面カウンター、ニッチ、洗面台1つ、フローティング洗面台) の写真

This is the master bathroom shower. We expanded the bathroom area by taking over the upstairs apartment kitchen when we combined apartments. This shower features a teak wood shower floor for a luxurious feel under foot. Also in teak is the shower nook for soaps and bottles. The rain head and hand shower make for a flexible and exhilarating bathing experience, complete with a bench for relaxing. Photos by Brad Dickson
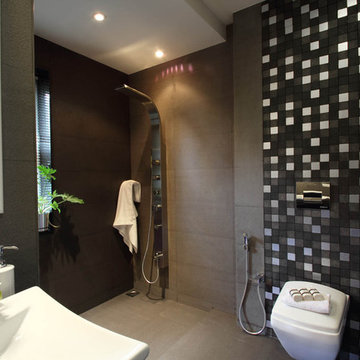
Bathroom of this villa has the distinct stamp of grandeur, class and luxury. The black and white theme of the main villa finds synergy here and is extended harmoniously in shades of grey and white.

Double wash basins, timber bench, pullouts and face-level cabinets for ample storage, black tap ware and strip drains and heated towel rail.
Image: Nicole England
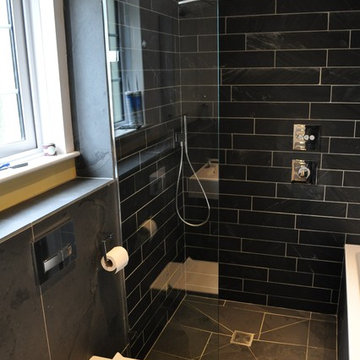
ドーセットにある中くらいなモダンスタイルのおしゃれな子供用バスルーム (フラットパネル扉のキャビネット、グレーのキャビネット、ドロップイン型浴槽、オープン型シャワー、壁掛け式トイレ、黒いタイル、石タイル、白い壁、スレートの床、壁付け型シンク) の写真
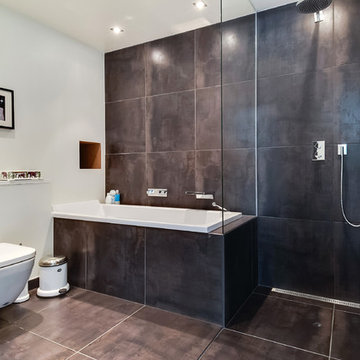
他の地域にあるラグジュアリーな広いコンテンポラリースタイルのおしゃれなマスターバスルーム (ドロップイン型浴槽、オープン型シャワー、壁掛け式トイレ、白い壁、グレーのタイル、石タイル、セラミックタイルの床、オープンシャワー) の写真
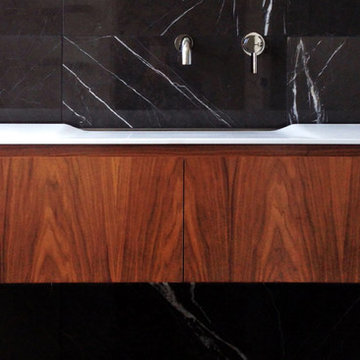
Integrated solid surface basin on custom-designed vanity unit with black marble wall
Alterations & Additions for 'Waltham Jewel' by Melbourne Design Studios (MDS).
Photography by Marc Bernstein-Hussmann
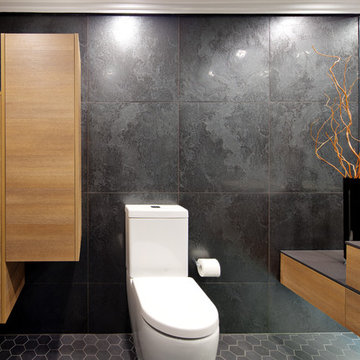
Designed by Thinkdzine.
Photography by Huw Lambert.
シドニーにあるラグジュアリーな中くらいなモダンスタイルのおしゃれな浴室 (フラットパネル扉のキャビネット、中間色木目調キャビネット、壁掛け式トイレ、黒いタイル、石タイル、黒い壁、セラミックタイルの床、壁付け型シンク、人工大理石カウンター) の写真
シドニーにあるラグジュアリーな中くらいなモダンスタイルのおしゃれな浴室 (フラットパネル扉のキャビネット、中間色木目調キャビネット、壁掛け式トイレ、黒いタイル、石タイル、黒い壁、セラミックタイルの床、壁付け型シンク、人工大理石カウンター) の写真
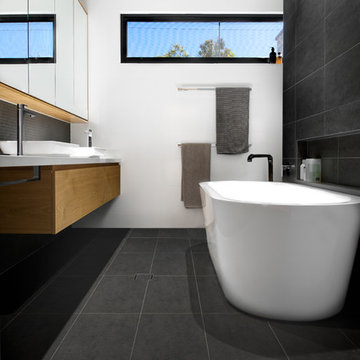
C3R Studio
アデレードにある中くらいなコンテンポラリースタイルのおしゃれなマスターバスルーム (中間色木目調キャビネット、置き型浴槽、コーナー設置型シャワー、壁掛け式トイレ、黒いタイル、石タイル、白い壁、スレートの床、横長型シンク、人工大理石カウンター) の写真
アデレードにある中くらいなコンテンポラリースタイルのおしゃれなマスターバスルーム (中間色木目調キャビネット、置き型浴槽、コーナー設置型シャワー、壁掛け式トイレ、黒いタイル、石タイル、白い壁、スレートの床、横長型シンク、人工大理石カウンター) の写真
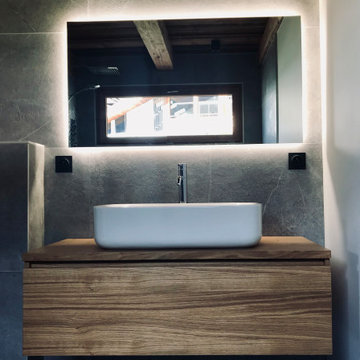
Meuble vasque d'une salle de bain parentale, suspendu sur mesure en chêne avec un tiroir visible et un tiroir intégré.
Vasque à posée, prises noires mat.
Grand miroir rétro éclairé.
Charpente et plafond bois. Habillage mural et sol en carrelage effet pierre gris et noir.
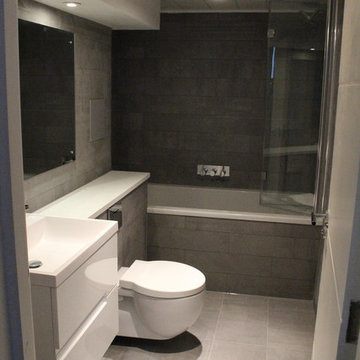
We had the joy of transforming this narrow bathroom that was desperate for light and an altogether change. On the ground floor, this bathroom was part of a classroom once upon a time, built within a beautiful Victorian school in the heart of stoke Newington north London.
We stripped back this bathroom but kept the same layout adding more lighting with these cylinder shape soft tone lights but most of all we wanted to give it that minimalistic feel.
As you step into this inviting bathroom you would instantly feel the warmth on your feet from the under floor heating, surprising you from the cold dark look of the fossil bluestone tiles. We replaced the toilet with a gorgeous suspended one keeping the cistern hidden away whilst adding style incorporating a large square polished chrome German design flush button.
We added simplicity to the bathing controls by enabling the bath to fill through the overflow and the shower to run all from a wall mounted thermostatically controlled crosswater valve. The choice of a semi framed glass fold back bath screen brought everything together without losing the space in this narrow room.
The decision to use a different size tile from the same range within the shower area added character to the room with its brick style pattern. This was probably the best decision within this room and our customers agree.
Finally adding the large mirror to reflect the opposite wall makes this space feel much bigger than it is and best of all your get a reflection of the stunning chrome square bar heated towel rail behind you.
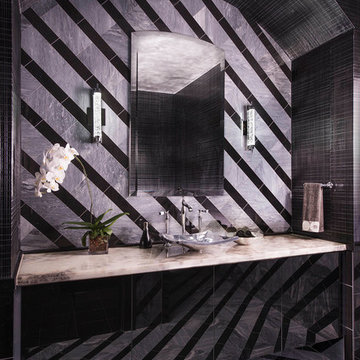
A dramatic powder bath off of the entertainment wing of this expansive home features patterned marble floors and wainscoting, accented above with Philip Jeffries luxurious wallcovering. A chrome vessel sinks sits atop Black Cloud onyx countertop.
Dan Piassick
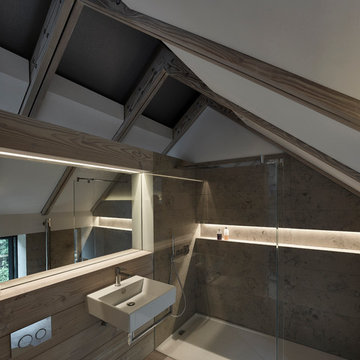
マンチェスターにあるコンテンポラリースタイルのおしゃれな浴室 (壁付け型シンク、バリアフリー、壁掛け式トイレ、グレーのタイル、石タイル、グレーの壁、淡色無垢フローリング) の写真
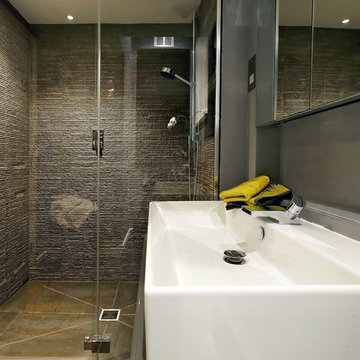
By making a wet room, we visually expanded the space in this small bathroom. Bath tub made place for this glass screened shower area. More storage under the basin and behind the mirrors on top with a useful niche to store soaps and brushes
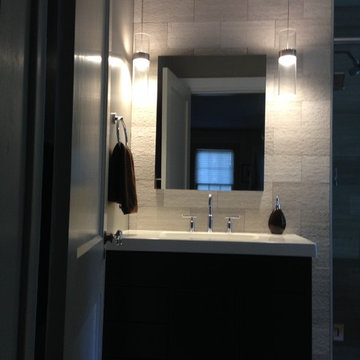
シーダーラピッズにある小さなトランジショナルスタイルのおしゃれなマスターバスルーム (一体型シンク、フラットパネル扉のキャビネット、濃色木目調キャビネット、アルコーブ型浴槽、アルコーブ型シャワー、壁掛け式トイレ、グレーのタイル、石タイル、緑の壁、ライムストーンの床) の写真
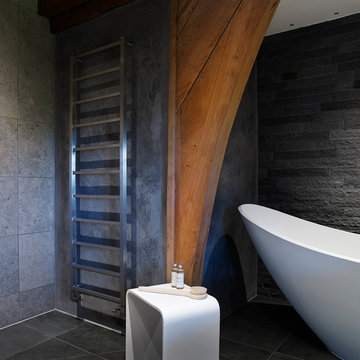
Old meets new in this contemporary country cottage bathroom. The free-standing bath by Ashton and Bentley is made in the UK.
デヴォンにあるお手頃価格の中くらいなラスティックスタイルのおしゃれな子供用バスルーム (コンソール型シンク、置き型浴槽、バリアフリー、壁掛け式トイレ、グレーのタイル、石タイル、グレーの壁、磁器タイルの床) の写真
デヴォンにあるお手頃価格の中くらいなラスティックスタイルのおしゃれな子供用バスルーム (コンソール型シンク、置き型浴槽、バリアフリー、壁掛け式トイレ、グレーのタイル、石タイル、グレーの壁、磁器タイルの床) の写真
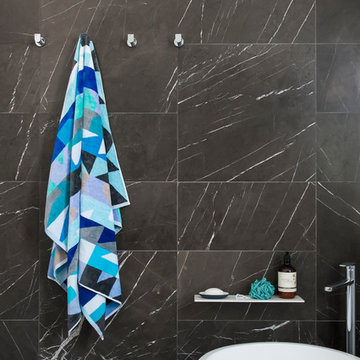
Glebe Bathroom Project 2015
BUILD Liebke Projects
DESIGN Minosa Design
IMAGES Nicole England Photography
シドニーにある高級な中くらいなコンテンポラリースタイルのおしゃれなバスルーム (浴槽なし) (家具調キャビネット、白いキャビネット、置き型浴槽、オープン型シャワー、壁掛け式トイレ、グレーのタイル、石タイル、白い壁、大理石の床、一体型シンク、人工大理石カウンター) の写真
シドニーにある高級な中くらいなコンテンポラリースタイルのおしゃれなバスルーム (浴槽なし) (家具調キャビネット、白いキャビネット、置き型浴槽、オープン型シャワー、壁掛け式トイレ、グレーのタイル、石タイル、白い壁、大理石の床、一体型シンク、人工大理石カウンター) の写真
黒い浴室・バスルーム (黒いタイル、グレーのタイル、石タイル、壁掛け式トイレ) の写真
1