小さな黒い浴室・バスルーム (グレーのタイル、セメントタイル、スレートタイル) の写真
絞り込み:
資材コスト
並び替え:今日の人気順
写真 1〜20 枚目(全 31 枚)
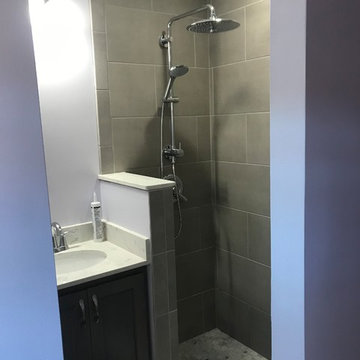
ルイビルにある小さなモダンスタイルのおしゃれなバスルーム (浴槽なし) (コーナー設置型シャワー、グレーのタイル、セメントタイル、グレーの壁、玉石タイル、アンダーカウンター洗面器、グレーの床、オープンシャワー) の写真
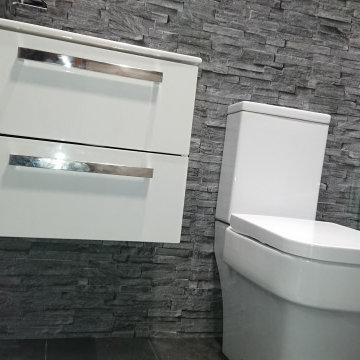
Ultra modern bathroom refurbishment with 3d effect cladding and vinyl tile flooring
他の地域にあるラグジュアリーな小さなモダンスタイルのおしゃれなマスターバスルーム (家具調キャビネット、白いキャビネット、バリアフリー、分離型トイレ、グレーのタイル、スレートタイル、グレーの壁、クッションフロア、壁付け型シンク、グレーの床、引戸のシャワー) の写真
他の地域にあるラグジュアリーな小さなモダンスタイルのおしゃれなマスターバスルーム (家具調キャビネット、白いキャビネット、バリアフリー、分離型トイレ、グレーのタイル、スレートタイル、グレーの壁、クッションフロア、壁付け型シンク、グレーの床、引戸のシャワー) の写真
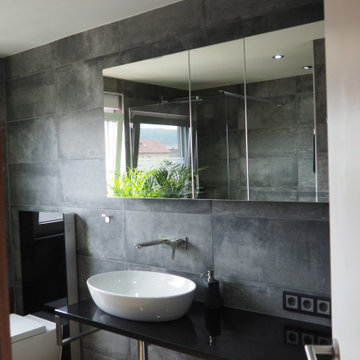
他の地域にある高級な小さなコンテンポラリースタイルのおしゃれなバスルーム (浴槽なし) (バリアフリー、壁掛け式トイレ、グレーのタイル、セメントタイル、グレーの壁、木目調タイルの床、ベッセル式洗面器、人工大理石カウンター、茶色い床、オープンシャワー、黒い洗面カウンター、ニッチ、洗面台1つ) の写真

サンフランシスコにあるお手頃価格の小さなモダンスタイルのおしゃれなバスルーム (浴槽なし) (シェーカースタイル扉のキャビネット、茶色いキャビネット、ドロップイン型浴槽、シャワー付き浴槽 、一体型トイレ 、グレーのタイル、セメントタイル、白い壁、セメントタイルの床、アンダーカウンター洗面器、大理石の洗面台、ターコイズの床、シャワーカーテン、グレーの洗面カウンター、洗面台1つ、独立型洗面台、パネル壁) の写真
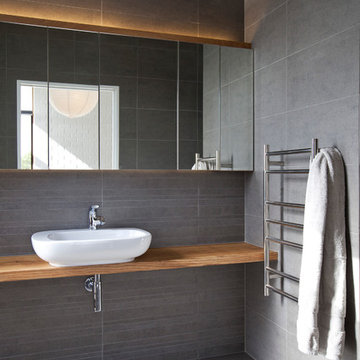
Materials chosen are natural, non-toxic products suitable to the local climatic conditions.
Photography by Jim Janse.
オークランドにある高級な小さなコンテンポラリースタイルのおしゃれな浴室 (グレーのタイル、セメントタイル、グレーの壁、木製洗面台、ベッセル式洗面器) の写真
オークランドにある高級な小さなコンテンポラリースタイルのおしゃれな浴室 (グレーのタイル、セメントタイル、グレーの壁、木製洗面台、ベッセル式洗面器) の写真
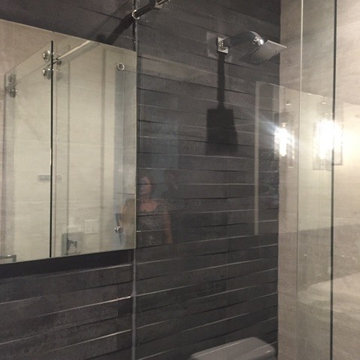
Slate Gray Bath
Floor - Atlas Concorde Mark Chrome 18x36
Accent wall - DSA Keope Link Dark Shadow Up Listello field
Shower wall - Atlas Concorde Mark Chrome 12x24
Shower floor - Atlas Concorde Mark Chrome Esagono mosaic
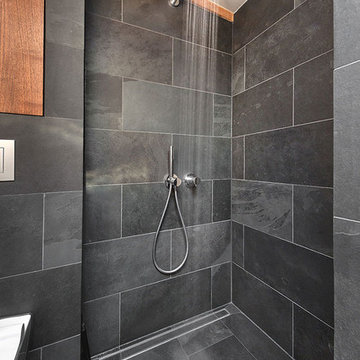
Fotos by Ines Grabner
ベルリンにある小さなコンテンポラリースタイルのおしゃれなバスルーム (浴槽なし) (濃色木目調キャビネット、バリアフリー、壁掛け式トイレ、グレーのタイル、スレートタイル、グレーの壁、スレートの床、ベッセル式洗面器) の写真
ベルリンにある小さなコンテンポラリースタイルのおしゃれなバスルーム (浴槽なし) (濃色木目調キャビネット、バリアフリー、壁掛け式トイレ、グレーのタイル、スレートタイル、グレーの壁、スレートの床、ベッセル式洗面器) の写真

“..2 Bryant Avenue Fairfield West is a success story being one of the rare, wonderful collaborations between a great client, builder and architect, where the intention and result were to create a calm refined, modernist single storey home for a growing family and where attention to detail is evident.
Designed with Bauhaus principles in mind where architecture, technology and art unite as one and where the exemplification of the famed French early modernist Architect & painter Le Corbusier’s statement ‘machine for modern living’ is truly the result, the planning concept was to simply to wrap minimalist refined series of spaces around a large north-facing courtyard so that low-winter sun could enter the living spaces and provide passive thermal activation in winter and so that light could permeate the living spaces. The courtyard also importantly provides a visual centerpiece where outside & inside merge.
By providing solid brick walls and concrete floors, this thermal optimization is achieved with the house being cool in summer and warm in winter, making the home capable of being naturally ventilated and naturally heated. A large glass entry pivot door leads to a raised central hallway spine that leads to a modern open living dining kitchen wing. Living and bedrooms rooms are zoned separately, setting-up a spatial distinction where public vs private are working in unison, thereby creating harmony for this modern home. Spacious & well fitted laundry & bathrooms complement this home.
What cannot be understood in pictures & plans with this home, is the intangible feeling of peace, quiet and tranquility felt by all whom enter and dwell within it. The words serenity, simplicity and sublime often come to mind in attempting to describe it, being a continuation of many fine similar modernist homes by the sole practitioner Architect Ibrahim Conlon whom is a local Sydney Architect with a large tally of quality homes under his belt. The Architect stated that this house is best and purest example to date, as a true expression of the regionalist sustainable modern architectural principles he practises with.
Seeking to express the epoch of our time, this building remains a fine example of western Sydney early 21st century modernist suburban architecture that is a surprising relief…”
Kind regards
-----------------------------------------------------
Architect Ibrahim Conlon
Managing Director + Principal Architect
Nominated Responsible Architect under NSW Architect Act 2003
SEPP65 Qualified Designer under the Environmental Planning & Assessment Regulation 2000
M.Arch(UTS) B.A Arch(UTS) ADAD(CIT) AICOMOS RAIA
Chartered Architect NSW Registration No. 10042
Associate ICOMOS
M: 0404459916
E: ibrahim@iscdesign.com.au
O; Suite 1, Level 1, 115 Auburn Road Auburn NSW Australia 2144
W; www.iscdesign.com.au
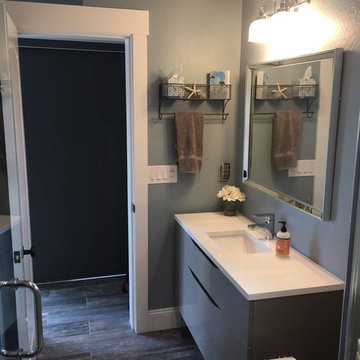
オレンジカウンティにあるお手頃価格の小さなトランジショナルスタイルのおしゃれなバスルーム (浴槽なし) (フラットパネル扉のキャビネット、グレーのキャビネット、アルコーブ型シャワー、分離型トイレ、青いタイル、グレーのタイル、白いタイル、セメントタイル、青い壁、淡色無垢フローリング、アンダーカウンター洗面器、人工大理石カウンター) の写真
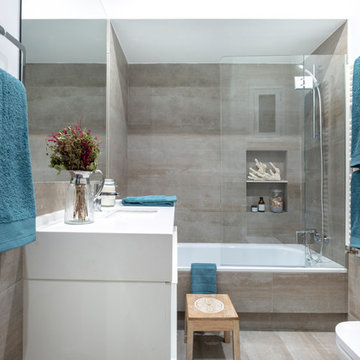
El baño de la casa se pensó para que sirviera tanto para adultos como para niños: por eso se puso una bañera con un buen rociador de ducha y una mampara de vidrio de seguridad. El revestimiento es de Azulejos Peña, los sanitarios de Roca, el mueble de lavabo de Ikea con encimera de Silestone y las toallas de Textura
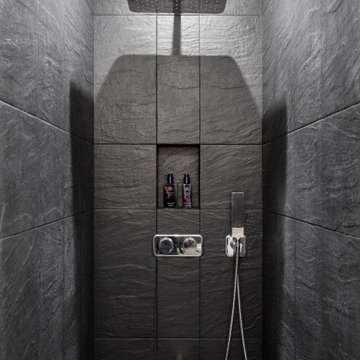
Dans ce 39 M2 parisien entièrement à rénover il n'y avait pas de salle d'eau mais une unique cuisine dans laquelle on trouvait une douche d'appoint... Nous avons restructurer l'espace pour créer une salle d'eau fermée à laquelle nous avons donné une ambiance très masculine pour le jeune propriétaire des lieux grâce au carrelage ardoise et à la robinetterie chromée. Nous avons quand même réchauffé le tout en mettant des rangements en chêne massif et un carrelage au sol beige imitation béton ciré.
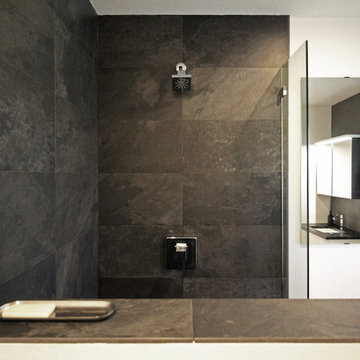
For the bathroom we used a straight-set dark slate tile to contrast with the white walls elsewhere and create a calm, meditative space. A large mirror creates the illusion of a larger space while also capturing more of the daylight though the window. We chose chrome fixtures to contrast against the dark, matte finish of the slate.
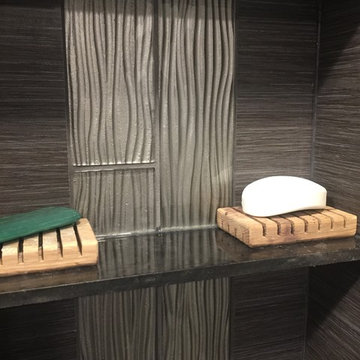
インディアナポリスにある高級な小さなコンテンポラリースタイルのおしゃれなマスターバスルーム (コーナー設置型シャワー、分離型トイレ、グレーのタイル、セメントタイル、グレーの壁、一体型シンク、人工大理石カウンター) の写真
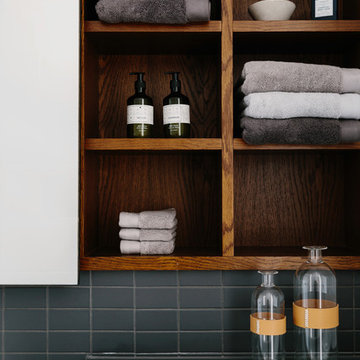
Alex Reyto
ロンドンにあるお手頃価格の小さなモダンスタイルのおしゃれなバスルーム (浴槽なし) (オープンシェルフ、中間色木目調キャビネット、グレーのタイル、セメントタイル、大理石の洗面台) の写真
ロンドンにあるお手頃価格の小さなモダンスタイルのおしゃれなバスルーム (浴槽なし) (オープンシェルフ、中間色木目調キャビネット、グレーのタイル、セメントタイル、大理石の洗面台) の写真
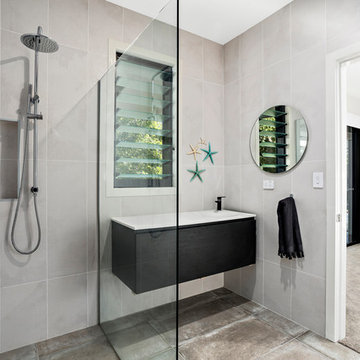
他の地域にある高級な小さなビーチスタイルのおしゃれなバスルーム (浴槽なし) (黒いキャビネット、コーナー設置型シャワー、グレーのタイル、オープンシャワー、白い洗面カウンター、セメントタイル、オーバーカウンターシンク、人工大理石カウンター、ベージュの壁、セラミックタイルの床、ベージュの床、フラットパネル扉のキャビネット) の写真
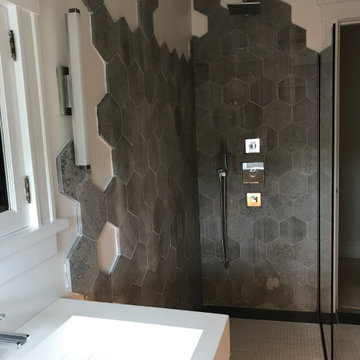
Modern update to this attic bathroom. Clean and practical with unique tiling pattern
フィラデルフィアにあるお手頃価格の小さなコンテンポラリースタイルのおしゃれなバスルーム (浴槽なし) (白いキャビネット、洗い場付きシャワー、壁掛け式トイレ、グレーのタイル、セメントタイル、白い壁、セラミックタイルの床、壁付け型シンク、白い床、オープンシャワー、白い洗面カウンター、洗面台1つ、フローティング洗面台) の写真
フィラデルフィアにあるお手頃価格の小さなコンテンポラリースタイルのおしゃれなバスルーム (浴槽なし) (白いキャビネット、洗い場付きシャワー、壁掛け式トイレ、グレーのタイル、セメントタイル、白い壁、セラミックタイルの床、壁付け型シンク、白い床、オープンシャワー、白い洗面カウンター、洗面台1つ、フローティング洗面台) の写真
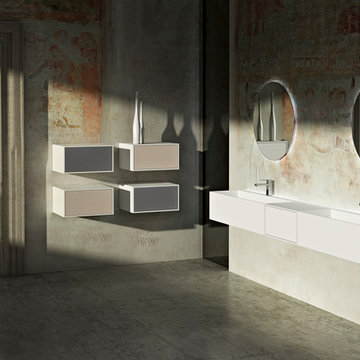
Volumes give movement to an essential design that becomes convenience. The quality of the finest materials as Tecnolite and Tecnolux provides functionality to the beauty of the finishings. The integrated wash-basin cm.26 high form a whole with the elements in observance of the balance and the pureness of the forms, feature of all the collection.

Compacte et minimaliste, elle s’harmonise avec le reste de l’appartement. Tout a été pensé pour favoriser l'ergonomie de cette petite surface. Un rangement attenant à la douche fermée intègre un espace buanderie, un second intègre un aspirateur sur batterie et les rangements annexes, le meuble vasque et son élément miroir stocke les produits de beauté et le linge de bain.
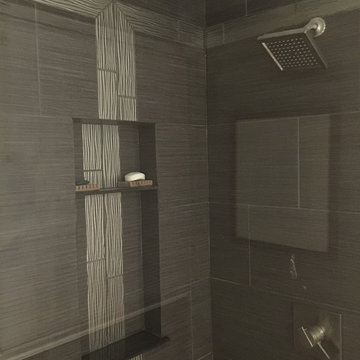
インディアナポリスにある高級な小さなコンテンポラリースタイルのおしゃれなマスターバスルーム (コーナー設置型シャワー、分離型トイレ、グレーのタイル、セメントタイル、グレーの壁、一体型シンク、人工大理石カウンター) の写真
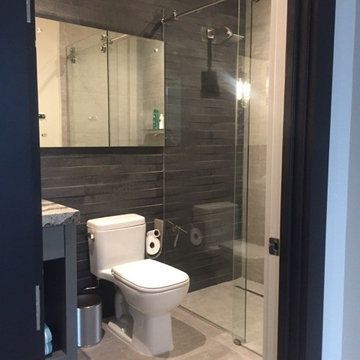
Slate Gray Bath
Floor - Atlas Concorde Mark Chrome 18x36
Accent wall - DSA Keope Link Dark Shadow Up Listello field
Shower wall - Atlas Concorde Mark Chrome 12x24
Shower floor - Atlas Concorde Mark Chrome Esagono mosaic
小さな黒い浴室・バスルーム (グレーのタイル、セメントタイル、スレートタイル) の写真
1