黒い浴室・バスルーム (コーナー設置型シャワー、洗面台2つ、黒い壁) の写真
絞り込み:
資材コスト
並び替え:今日の人気順
写真 1〜17 枚目(全 17 枚)
1/5

In this master bath remodel, we reconfigured the entire space, the tub and vanity stayed in the same locations but we removed 2 small closets and created one large one. The shower is now where one closet was located. We really wanted this space to feel like you were walking into a spa and be able to enjoy the peace and quite in the darkness with candles! These clients were incredibly happy with the finished space!
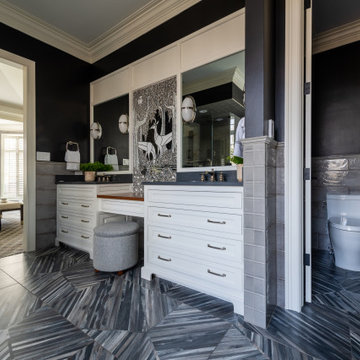
クリーブランドにある高級な広いトランジショナルスタイルのおしゃれなマスターバスルーム (白いキャビネット、置き型浴槽、コーナー設置型シャワー、一体型トイレ 、グレーのタイル、石スラブタイル、黒い壁、セラミックタイルの床、アンダーカウンター洗面器、御影石の洗面台、グレーの床、開き戸のシャワー、白い洗面カウンター、トイレ室、洗面台2つ、造り付け洗面台、板張り天井、壁紙、落し込みパネル扉のキャビネット) の写真
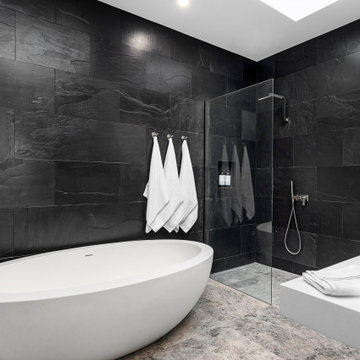
メルボルンにある高級な広いモダンスタイルのおしゃれな子供用バスルーム (フラットパネル扉のキャビネット、白いキャビネット、置き型浴槽、コーナー設置型シャワー、壁掛け式トイレ、黒いタイル、スレートタイル、黒い壁、トラバーチンの床、一体型シンク、クオーツストーンの洗面台、ベージュの床、オープンシャワー、白い洗面カウンター、ニッチ、洗面台2つ、フローティング洗面台) の写真
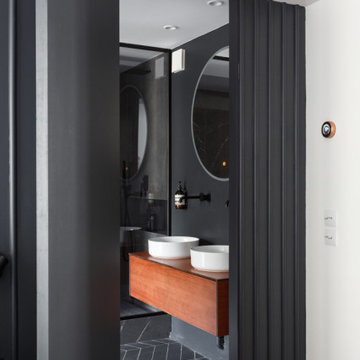
Mon Concept Habitation a su donner une identité contemporaine au lieu, notamment via les jeux de couleurs noire et blanche, sans toutefois en renier l’héritage. Au sol, le parquet en point de Hongrie a été intégralement restauré tandis que des espaces de rangement sur mesure, laqués noir, ponctuent l’espace avec élégance. Une réalisation qui ne manque pas d’audace !
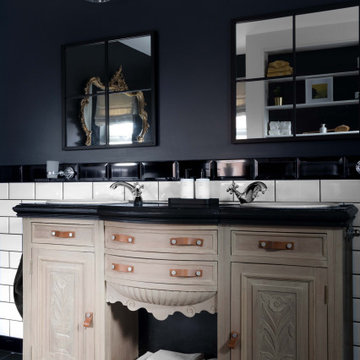
マンチェスターにある中くらいなトラディショナルスタイルのおしゃれな子供用バスルーム (淡色木目調キャビネット、置き型浴槽、コーナー設置型シャワー、分離型トイレ、モノトーンのタイル、黒い壁、オーバーカウンターシンク、黒い床、引戸のシャワー、黒い洗面カウンター、洗面台2つ、独立型洗面台) の写真
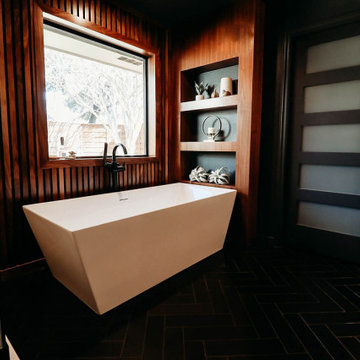
In this master bath remodel, we reconfigured the entire space, the tub and vanity stayed in the same locations but we removed 2 small closets and created one large one. The shower is now where one closet was located. We really wanted this space to feel like you were walking into a spa and be able to enjoy the peace and quite in the darkness with candles! These clients were incredibly happy with the finished space!
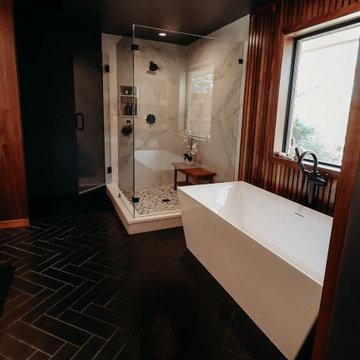
In this master bath remodel, we reconfigured the entire space, the tub and vanity stayed in the same locations but we removed 2 small closets and created one large one. The shower is now where one closet was located. We really wanted this space to feel like you were walking into a spa and be able to enjoy the peace and quite in the darkness with candles! These clients were incredibly happy with the finished space!
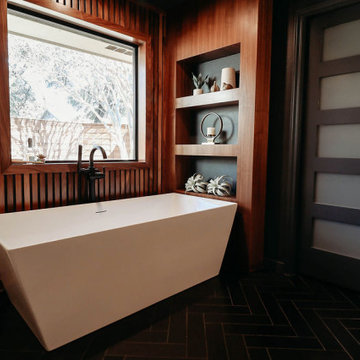
In this master bath remodel, we reconfigured the entire space, the tub and vanity stayed in the same locations but we removed 2 small closets and created one large one. The shower is now where one closet was located. We really wanted this space to feel like you were walking into a spa and be able to enjoy the peace and quite in the darkness with candles! These clients were incredibly happy with the finished space!
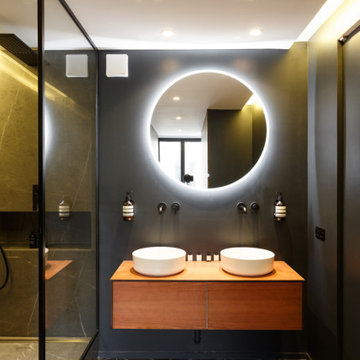
Mon Concept Habitation a su donner une identité contemporaine au lieu, notamment via les jeux de couleurs noire et blanche, sans toutefois en renier l’héritage. Au sol, le parquet en point de Hongrie a été intégralement restauré tandis que des espaces de rangement sur mesure, laqués noir, ponctuent l’espace avec élégance. Une réalisation qui ne manque pas d’audace !
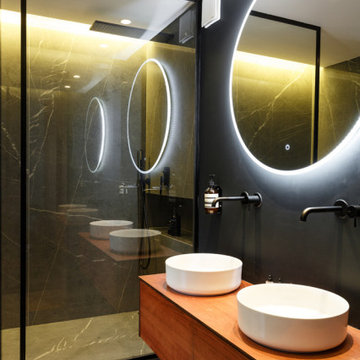
Mon Concept Habitation a su donner une identité contemporaine au lieu, notamment via les jeux de couleurs noire et blanche, sans toutefois en renier l’héritage. Au sol, le parquet en point de Hongrie a été intégralement restauré tandis que des espaces de rangement sur mesure, laqués noir, ponctuent l’espace avec élégance. Une réalisation qui ne manque pas d’audace !
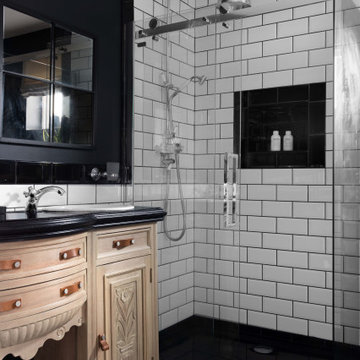
マンチェスターにある中くらいなトラディショナルスタイルのおしゃれな子供用バスルーム (淡色木目調キャビネット、置き型浴槽、コーナー設置型シャワー、分離型トイレ、モノトーンのタイル、黒い壁、オーバーカウンターシンク、黒い床、引戸のシャワー、黒い洗面カウンター、ニッチ、洗面台2つ、独立型洗面台) の写真
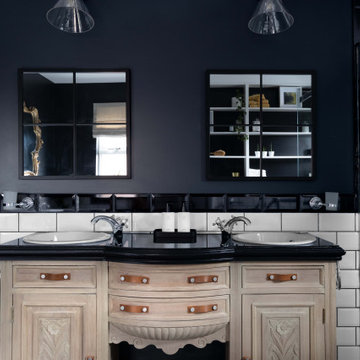
マンチェスターにある中くらいなトラディショナルスタイルのおしゃれな子供用バスルーム (淡色木目調キャビネット、置き型浴槽、コーナー設置型シャワー、モノトーンのタイル、黒い壁、オーバーカウンターシンク、黒い床、引戸のシャワー、黒い洗面カウンター、洗面台2つ、独立型洗面台) の写真
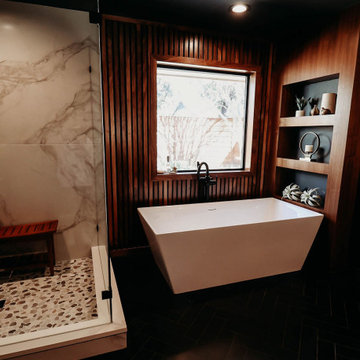
In this master bath remodel, we reconfigured the entire space, the tub and vanity stayed in the same locations but we removed 2 small closets and created one large one. The shower is now where one closet was located. We really wanted this space to feel like you were walking into a spa and be able to enjoy the peace and quite in the darkness with candles! These clients were incredibly happy with the finished space!
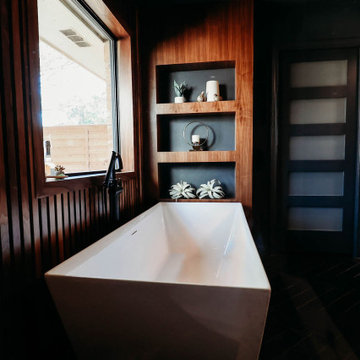
In this master bath remodel, we reconfigured the entire space, the tub and vanity stayed in the same locations but we removed 2 small closets and created one large one. The shower is now where one closet was located. We really wanted this space to feel like you were walking into a spa and be able to enjoy the peace and quite in the darkness with candles! These clients were incredibly happy with the finished space!
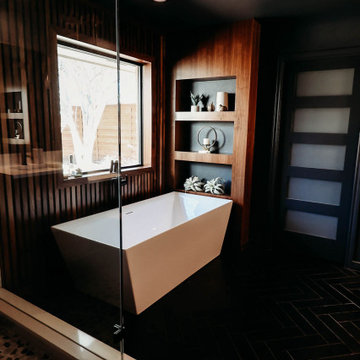
In this master bath remodel, we reconfigured the entire space, the tub and vanity stayed in the same locations but we removed 2 small closets and created one large one. The shower is now where one closet was located. We really wanted this space to feel like you were walking into a spa and be able to enjoy the peace and quite in the darkness with candles! These clients were incredibly happy with the finished space!
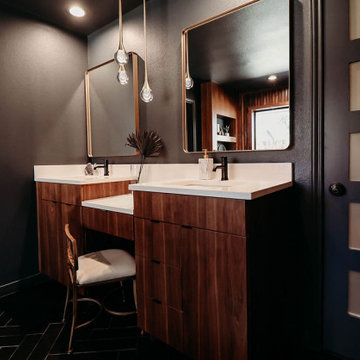
In this master bath remodel, we reconfigured the entire space, the tub and vanity stayed in the same locations but we removed 2 small closets and created one large one. The shower is now where one closet was located. We really wanted this space to feel like you were walking into a spa and be able to enjoy the peace and quite in the darkness with candles! These clients were incredibly happy with the finished space!
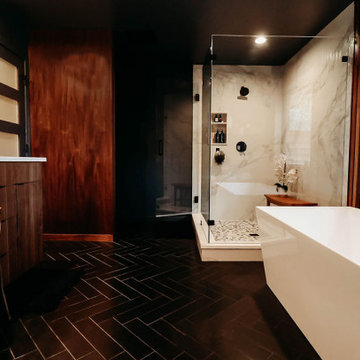
In this master bath remodel, we reconfigured the entire space, the tub and vanity stayed in the same locations but we removed 2 small closets and created one large one. The shower is now where one closet was located. We really wanted this space to feel like you were walking into a spa and be able to enjoy the peace and quite in the darkness with candles! These clients were incredibly happy with the finished space!
黒い浴室・バスルーム (コーナー設置型シャワー、洗面台2つ、黒い壁) の写真
1