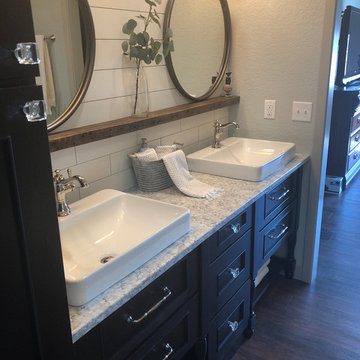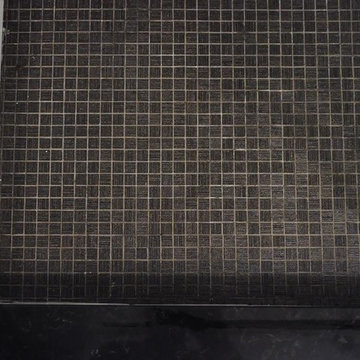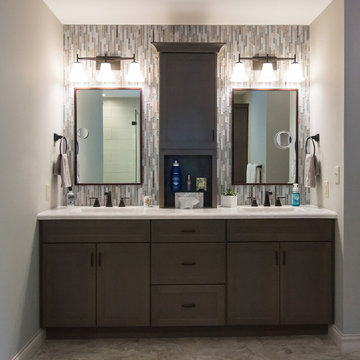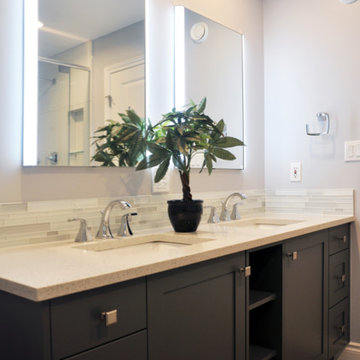黒い浴室・バスルーム (クッションフロア、コーナー設置型シャワー、モザイクタイル、サブウェイタイル) の写真
絞り込み:
資材コスト
並び替え:今日の人気順
写真 1〜4 枚目(全 4 枚)

This master bathroom features custom black cabinetry, dual vanities with porcelain vessel sinks, and a subway tile backsplash.
他の地域にある中くらいなインダストリアルスタイルのおしゃれなマスターバスルーム (シェーカースタイル扉のキャビネット、黒いキャビネット、猫足バスタブ、コーナー設置型シャワー、一体型トイレ 、白いタイル、サブウェイタイル、ベージュの壁、クッションフロア、ベッセル式洗面器、クオーツストーンの洗面台、茶色い床、開き戸のシャワー、マルチカラーの洗面カウンター) の写真
他の地域にある中くらいなインダストリアルスタイルのおしゃれなマスターバスルーム (シェーカースタイル扉のキャビネット、黒いキャビネット、猫足バスタブ、コーナー設置型シャワー、一体型トイレ 、白いタイル、サブウェイタイル、ベージュの壁、クッションフロア、ベッセル式洗面器、クオーツストーンの洗面台、茶色い床、開き戸のシャワー、マルチカラーの洗面カウンター) の写真

Complete bathroom remodel in a pre-war building. MyHome removed the existing tub, converting it into a sleek white subway tiled shower black glass tiled floor.

シンシナティにあるお手頃価格の広いトランジショナルスタイルのおしゃれなマスターバスルーム (シェーカースタイル扉のキャビネット、グレーのキャビネット、コーナー設置型シャワー、分離型トイレ、マルチカラーのタイル、モザイクタイル、グレーの壁、クッションフロア、一体型シンク、人工大理石カウンター、マルチカラーの床、開き戸のシャワー) の写真

A double sink vanity with dark stained shaker style cabinets. The backsplash uses a white/grey mosaic glass tile to contrast the darker colour of the cabinetry. Quartz countertops are in a warm yet light colour to match the warmer tone of the cabinetry. Central open shelving create nice symmetry in the cabinet layout. Individual mirrors are lit along the sides and back to create a dramatic and striking appearance. Vinyl plank is used for a durable flooring, while creating a warmer and softer surface for bare feet compared to tile.
黒い浴室・バスルーム (クッションフロア、コーナー設置型シャワー、モザイクタイル、サブウェイタイル) の写真
1