黒い浴室・バスルーム (スレートの床、コーナー設置型シャワー、白い壁) の写真
絞り込み:
資材コスト
並び替え:今日の人気順
写真 1〜14 枚目(全 14 枚)
1/5

トロントにある高級な中くらいなコンテンポラリースタイルのおしゃれなマスターバスルーム (オープンシェルフ、淡色木目調キャビネット、コーナー設置型シャワー、グレーのタイル、白いタイル、ガラスタイル、白い壁、スレートの床、横長型シンク、木製洗面台、ニッチ) の写真
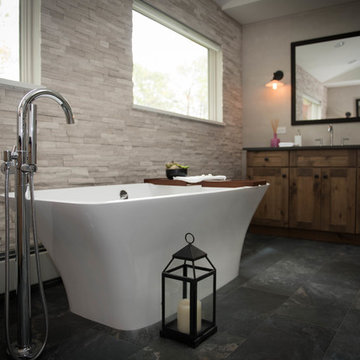
Modern meets mountain life with quartz rock walls and reclaimed wood vanities. v capture photography
他の地域にある高級な広いモダンスタイルのおしゃれなマスターバスルーム (シェーカースタイル扉のキャビネット、中間色木目調キャビネット、置き型浴槽、コーナー設置型シャワー、一体型トイレ 、白いタイル、石タイル、白い壁、スレートの床、オーバーカウンターシンク、人工大理石カウンター、黒い床、開き戸のシャワー、グレーの洗面カウンター) の写真
他の地域にある高級な広いモダンスタイルのおしゃれなマスターバスルーム (シェーカースタイル扉のキャビネット、中間色木目調キャビネット、置き型浴槽、コーナー設置型シャワー、一体型トイレ 、白いタイル、石タイル、白い壁、スレートの床、オーバーカウンターシンク、人工大理石カウンター、黒い床、開き戸のシャワー、グレーの洗面カウンター) の写真
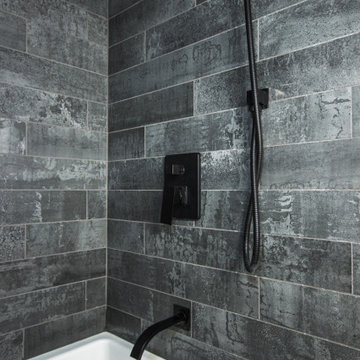
トロントにある高級な中くらいな北欧スタイルのおしゃれなバスルーム (浴槽なし) (家具調キャビネット、中間色木目調キャビネット、アルコーブ型浴槽、コーナー設置型シャワー、一体型トイレ 、グレーのタイル、磁器タイル、白い壁、スレートの床、ベッセル式洗面器、木製洗面台、黒い床、シャワーカーテン、ブラウンの洗面カウンター、洗面台1つ、独立型洗面台) の写真
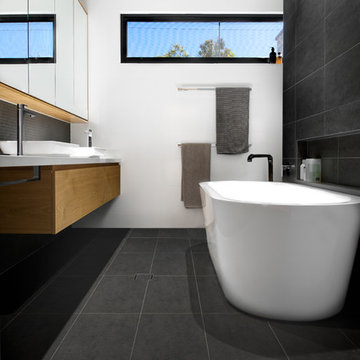
C3R Studio
アデレードにある中くらいなコンテンポラリースタイルのおしゃれなマスターバスルーム (中間色木目調キャビネット、置き型浴槽、コーナー設置型シャワー、壁掛け式トイレ、黒いタイル、石タイル、白い壁、スレートの床、横長型シンク、人工大理石カウンター) の写真
アデレードにある中くらいなコンテンポラリースタイルのおしゃれなマスターバスルーム (中間色木目調キャビネット、置き型浴槽、コーナー設置型シャワー、壁掛け式トイレ、黒いタイル、石タイル、白い壁、スレートの床、横長型シンク、人工大理石カウンター) の写真
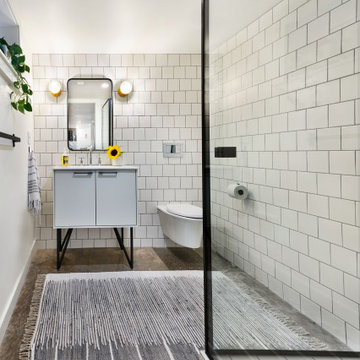
ポートランドにある中くらいなコンテンポラリースタイルのおしゃれなバスルーム (浴槽なし) (グレーのキャビネット、コーナー設置型シャワー、壁掛け式トイレ、セラミックタイル、白い壁、スレートの床、アンダーカウンター洗面器、茶色い床、オープンシャワー、白い洗面カウンター、フラットパネル扉のキャビネット) の写真
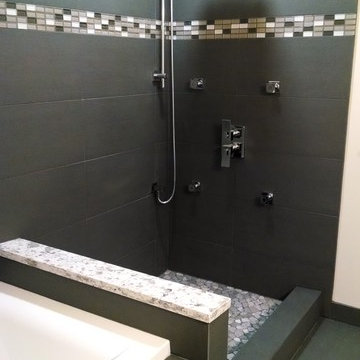
他の地域にあるコンテンポラリースタイルのおしゃれなマスターバスルーム (アンダーマウント型浴槽、コーナー設置型シャワー、グレーのタイル、セメントタイル、白い壁、スレートの床) の写真
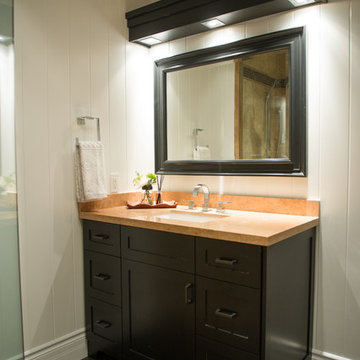
トロントにある中くらいなコンテンポラリースタイルのおしゃれなバスルーム (浴槽なし) (シェーカースタイル扉のキャビネット、黒いキャビネット、コーナー設置型シャワー、ベージュのタイル、磁器タイル、白い壁、スレートの床、アンダーカウンター洗面器、ライムストーンの洗面台) の写真
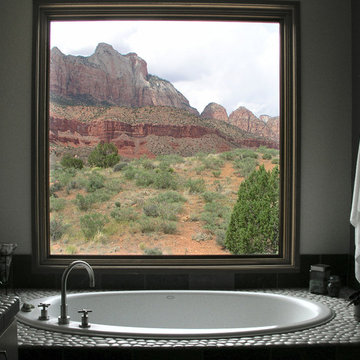
ソルトレイクシティにある高級な中くらいなモダンスタイルのおしゃれなマスターバスルーム (ベッセル式洗面器、フラットパネル扉のキャビネット、淡色木目調キャビネット、ドロップイン型浴槽、分離型トイレ、白い壁、スレートの床、コーナー設置型シャワー) の写真
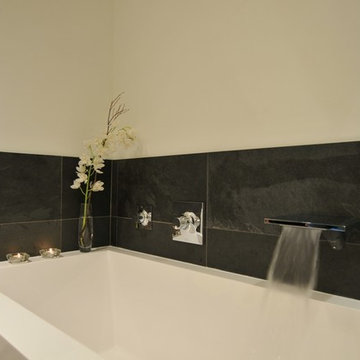
CCI Renovations/North Vancouver/Photos - John Friswell.
This Kitsilano Condo with beautiful views of English Bay and the North Shore Mountains lacked the interior lustre of a residence in the city. The goal was to bring into the space materials found in nature, giving them a connection with the outside world. Organic materials and colours were used to really transform this space into a more natural environment. This condo was poorly laid out and the 10’ high ceiling made it feel very vast. With a passion for cooking, our clients wanted to maximize the kitchen space, while taking advantage of the stunning views. The clean and simple lines of the millwork, the appliance integration, and the use of reflective surfaces made this space look and feel bigger and brighter. The ceiling treatment was applied not only as eye candy, but served the purpose of lowering the lighting, providing a better quality of lighting within the space. The bathroom offers a calming experience, again with simple clean lines and natural materials. With the addition of a utility room, a designated area to clean and dry scuba suits was built in. Fun tiles with tropical blues and fish were used to create a full wash tub, and a designated drying area makes this condo truly one of a kind.
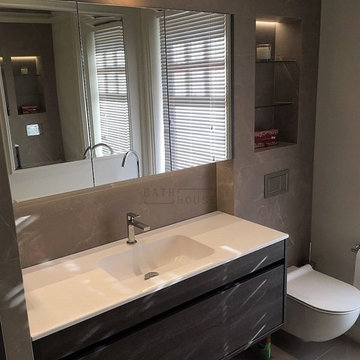
Bath House Design
ダブリンにある高級な中くらいなおしゃれなマスターバスルーム (フラットパネル扉のキャビネット、濃色木目調キャビネット、コーナー設置型シャワー、壁掛け式トイレ、茶色いタイル、磁器タイル、白い壁、スレートの床、一体型シンク、グレーの床、オープンシャワー) の写真
ダブリンにある高級な中くらいなおしゃれなマスターバスルーム (フラットパネル扉のキャビネット、濃色木目調キャビネット、コーナー設置型シャワー、壁掛け式トイレ、茶色いタイル、磁器タイル、白い壁、スレートの床、一体型シンク、グレーの床、オープンシャワー) の写真
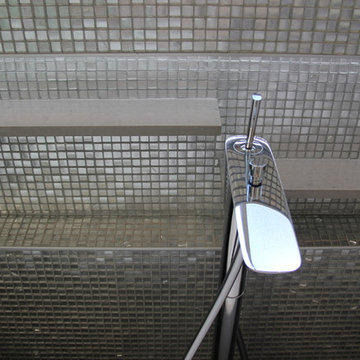
ロサンゼルスにある中くらいなコンテンポラリースタイルのおしゃれなマスターバスルーム (家具調キャビネット、濃色木目調キャビネット、置き型浴槽、コーナー設置型シャワー、白い壁、スレートの床、アンダーカウンター洗面器、人工大理石カウンター) の写真
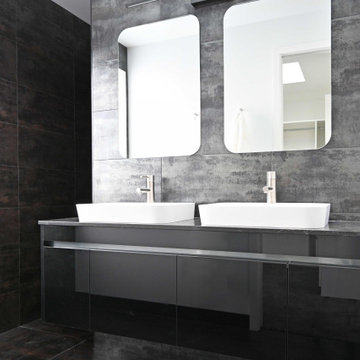
This two storey architecturally designed home was designed with ultimate family living in mind. It features two separate living areas, three designer bathrooms and four generously sized bedrooms, each with views of Lake Taupo and/or Mt Tauhara. The stylish Kitchen, Scullery, Bar and Media room are an entertainer’s dream. The kitchen takes advantage of the sunny outlook with sliding doors opening onto a wraparound deck, complete with louvre system providing shade and shelter.
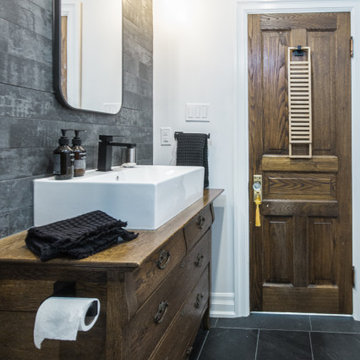
トロントにある高級な中くらいな北欧スタイルのおしゃれなバスルーム (浴槽なし) (家具調キャビネット、中間色木目調キャビネット、アルコーブ型浴槽、コーナー設置型シャワー、一体型トイレ 、グレーのタイル、磁器タイル、白い壁、スレートの床、ベッセル式洗面器、木製洗面台、黒い床、シャワーカーテン、ブラウンの洗面カウンター、洗面台1つ、独立型洗面台) の写真
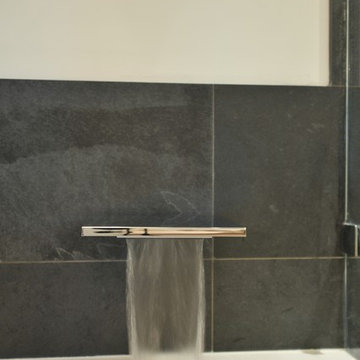
CCI Renovations/North Vancouver/Photos - John Friswell.
This Kitsilano Condo with beautiful views of English Bay and the North Shore Mountains lacked the interior lustre of a residence in the city. The goal was to bring into the space materials found in nature, giving them a connection with the outside world. Organic materials and colours were used to really transform this space into a more natural environment. This condo was poorly laid out and the 10’ high ceiling made it feel very vast. With a passion for cooking, our clients wanted to maximize the kitchen space, while taking advantage of the stunning views. The clean and simple lines of the millwork, the appliance integration, and the use of reflective surfaces made this space look and feel bigger and brighter. The ceiling treatment was applied not only as eye candy, but served the purpose of lowering the lighting, providing a better quality of lighting within the space. The bathroom offers a calming experience, again with simple clean lines and natural materials. With the addition of a utility room, a designated area to clean and dry scuba suits was built in. Fun tiles with tropical blues and fish were used to create a full wash tub, and a designated drying area makes this condo truly one of a kind.
黒い浴室・バスルーム (スレートの床、コーナー設置型シャワー、白い壁) の写真
1