黒い浴室・バスルーム (モザイクタイル、クッションフロア、全タイプの壁の仕上げ) の写真
絞り込み:
資材コスト
並び替え:今日の人気順
写真 41〜60 枚目(全 63 枚)
1/5
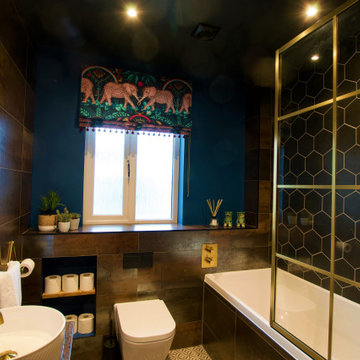
Modern, dark boutique bathroom.
コーンウォールにあるラグジュアリーな中くらいなコンテンポラリースタイルのおしゃれな子供用バスルーム (シェーカースタイル扉のキャビネット、青いキャビネット、ドロップイン型浴槽、バリアフリー、壁掛け式トイレ、茶色いタイル、磁器タイル、青い壁、クッションフロア、コンソール型シンク、御影石の洗面台、黒い床、開き戸のシャワー、アクセントウォール、洗面台1つ、フローティング洗面台) の写真
コーンウォールにあるラグジュアリーな中くらいなコンテンポラリースタイルのおしゃれな子供用バスルーム (シェーカースタイル扉のキャビネット、青いキャビネット、ドロップイン型浴槽、バリアフリー、壁掛け式トイレ、茶色いタイル、磁器タイル、青い壁、クッションフロア、コンソール型シンク、御影石の洗面台、黒い床、開き戸のシャワー、アクセントウォール、洗面台1つ、フローティング洗面台) の写真
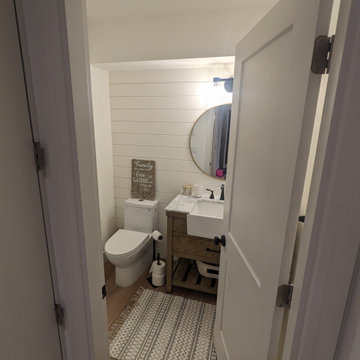
converted pantry into washroom
バンクーバーにある高級な小さなカントリー風のおしゃれな浴室 (茶色いキャビネット、一体型トイレ 、白い壁、クッションフロア、ペデスタルシンク、御影石の洗面台、茶色い床、マルチカラーの洗面カウンター、洗濯室、洗面台1つ、独立型洗面台、塗装板張りの壁、フラットパネル扉のキャビネット) の写真
バンクーバーにある高級な小さなカントリー風のおしゃれな浴室 (茶色いキャビネット、一体型トイレ 、白い壁、クッションフロア、ペデスタルシンク、御影石の洗面台、茶色い床、マルチカラーの洗面カウンター、洗濯室、洗面台1つ、独立型洗面台、塗装板張りの壁、フラットパネル扉のキャビネット) の写真
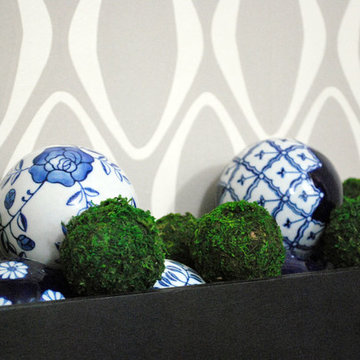
Photo: Bill Matthews
カンザスシティにあるお手頃価格の小さなカントリー風のおしゃれな浴室 (タイルの洗面台、グレーのタイル、モザイクタイル、モザイクタイル) の写真
カンザスシティにあるお手頃価格の小さなカントリー風のおしゃれな浴室 (タイルの洗面台、グレーのタイル、モザイクタイル、モザイクタイル) の写真
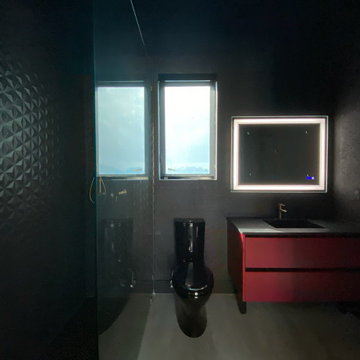
マイアミにあるラグジュアリーな中くらいなモダンスタイルのおしゃれなバスルーム (浴槽なし) (黒いキャビネット、洗い場付きシャワー、一体型トイレ 、黒い壁、黒い床、黒い洗面カウンター、洗面台1つ、独立型洗面台、黒い天井、シェーカースタイル扉のキャビネット、黒いタイル、セラミックタイル、モザイクタイル、オーバーカウンターシンク、珪岩の洗面台、オープンシャワー、折り上げ天井、グレーと黒) の写真
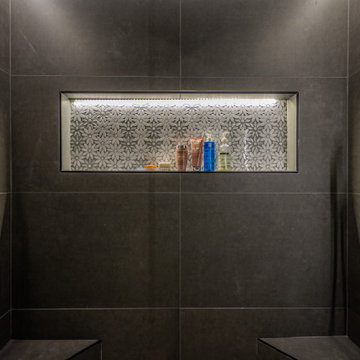
Complete design and remodeling of an old 1960s house in fountain valley CA.
We updated the old fashion house with a new floor plan, a 260 sqft addition in the living room, and modern design for the interior and exterior.
The project includes a 260 sqft addition, new kitchen, bathrooms, floors, windows, new electrical and plumbing, custom cabinets and closets, 15 ft sliding door, wood sidings, stucco, and many more details.

A two-bed, two-bath condo located in the Historic Capitol Hill neighborhood of Washington, DC was reimagined with the clean lined sensibilities and celebration of beautiful materials found in Mid-Century Modern designs. A soothing gray-green color palette sets the backdrop for cherry cabinetry and white oak floors. Specialty lighting, handmade tile, and a slate clad corner fireplace further elevate the space. A new Trex deck with cable railing system connects the home to the outdoors.
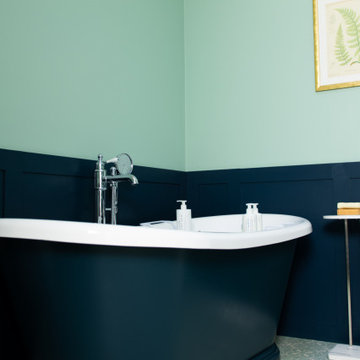
ロンドンにあるお手頃価格の中くらいなコンテンポラリースタイルのおしゃれな子供用バスルーム (インセット扉のキャビネット、白いキャビネット、置き型浴槽、青い壁、クッションフロア、青い床、白い洗面カウンター、アクセントウォール、洗面台1つ、独立型洗面台、パネル壁) の写真
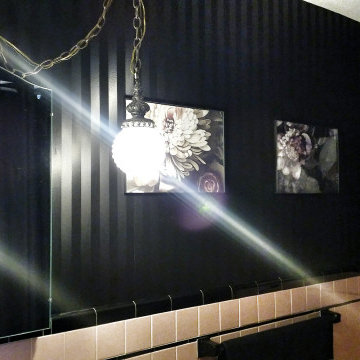
Original tile with pinstripe detail.
Original fixtures, sink and bathtub.
Vintage hanging globe lights.
Original medicine cabinet.
Satin stripe wallpaper.
Custom framed large-scale botanical prints.
Original mosaic tile floor.
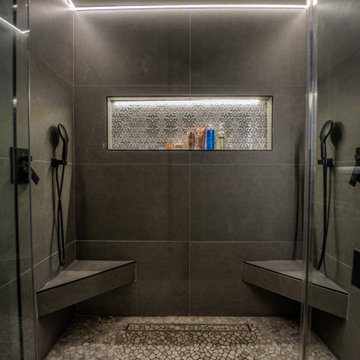
Complete design and remodeling of an old 1960s house in fountain valley CA.
We updated the old fashion house with a new floor plan, a 260 sqft addition in the living room, and modern design for the interior and exterior.
The project includes a 260 sqft addition, new kitchen, bathrooms, floors, windows, new electrical and plumbing, custom cabinets and closets, 15 ft sliding door, wood sidings, stucco, and many more details.
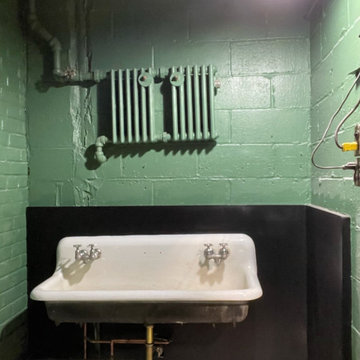
warehouse bathroom renovation
ニューヨークにある低価格の小さなトラディショナルスタイルのおしゃれなバスルーム (浴槽なし) (オープンシェルフ、白いキャビネット、緑の壁、クッションフロア、壁付け型シンク、白い床、ニッチ、洗面台1つ、フローティング洗面台、表し梁、パネル壁) の写真
ニューヨークにある低価格の小さなトラディショナルスタイルのおしゃれなバスルーム (浴槽なし) (オープンシェルフ、白いキャビネット、緑の壁、クッションフロア、壁付け型シンク、白い床、ニッチ、洗面台1つ、フローティング洗面台、表し梁、パネル壁) の写真
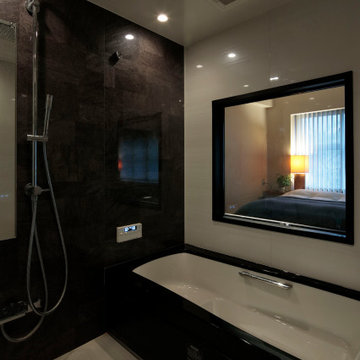
浴室はユニットバスとし窓を設置しました。寝室越しに外光を感じながら入浴できます。
東京23区にあるお手頃価格の中くらいなモダンスタイルのおしゃれなマスターバスルーム (ドロップイン型浴槽、ダブルシャワー、黒い壁、クッションフロア、ベージュの床、アクセントウォール、塗装板張りの天井、パネル壁、ベージュの天井) の写真
東京23区にあるお手頃価格の中くらいなモダンスタイルのおしゃれなマスターバスルーム (ドロップイン型浴槽、ダブルシャワー、黒い壁、クッションフロア、ベージュの床、アクセントウォール、塗装板張りの天井、パネル壁、ベージュの天井) の写真
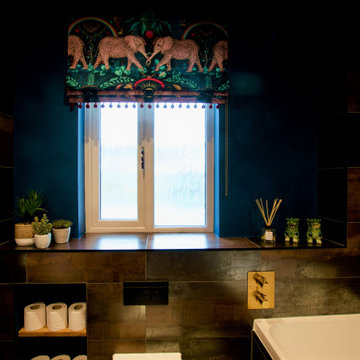
Modern, dark boutique bathroom.
コーンウォールにあるラグジュアリーな中くらいなコンテンポラリースタイルのおしゃれな子供用バスルーム (シェーカースタイル扉のキャビネット、青いキャビネット、ドロップイン型浴槽、バリアフリー、壁掛け式トイレ、茶色いタイル、磁器タイル、青い壁、クッションフロア、コンソール型シンク、御影石の洗面台、黒い床、開き戸のシャワー、アクセントウォール、洗面台1つ、フローティング洗面台) の写真
コーンウォールにあるラグジュアリーな中くらいなコンテンポラリースタイルのおしゃれな子供用バスルーム (シェーカースタイル扉のキャビネット、青いキャビネット、ドロップイン型浴槽、バリアフリー、壁掛け式トイレ、茶色いタイル、磁器タイル、青い壁、クッションフロア、コンソール型シンク、御影石の洗面台、黒い床、開き戸のシャワー、アクセントウォール、洗面台1つ、フローティング洗面台) の写真
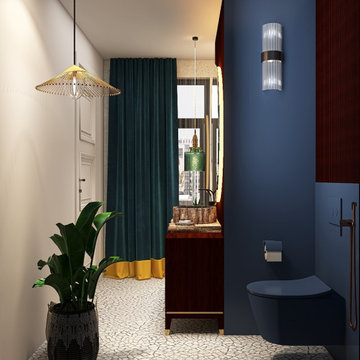
ダブリンにある低価格の中くらいなコンテンポラリースタイルのおしゃれなマスターバスルーム (家具調キャビネット、濃色木目調キャビネット、アルコーブ型浴槽、洗い場付きシャワー、壁掛け式トイレ、ベージュのタイル、セメントタイル、青い壁、モザイクタイル、ベッセル式洗面器、木製洗面台、ベージュの床、オープンシャワー、ブラウンの洗面カウンター、トイレ室、洗面台1つ、独立型洗面台、パネル壁) の写真
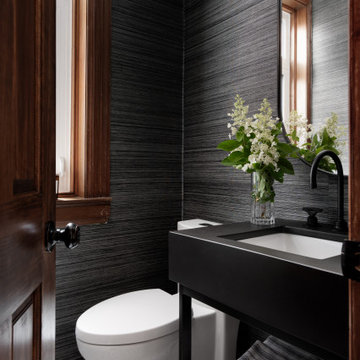
A moody powder room with old architecture mixed with timeless new fixtures. High ceilings make a dramatic look with the tall mirror and ceiling hung light fixture.
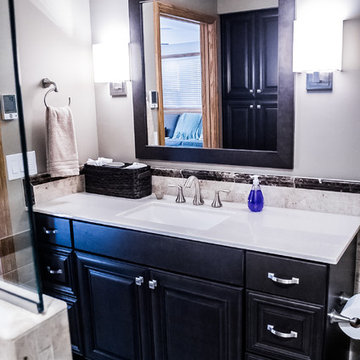
Brenda Eckhardt Photography
他の地域にあるお手頃価格の中くらいなトラディショナルスタイルのおしゃれなバスルーム (浴槽なし) (濃色木目調キャビネット、バリアフリー、ベージュのタイル、ベージュの壁、クッションフロア、人工大理石カウンター、レイズドパネル扉のキャビネット、分離型トイレ、石タイル、アンダーカウンター洗面器) の写真
他の地域にあるお手頃価格の中くらいなトラディショナルスタイルのおしゃれなバスルーム (浴槽なし) (濃色木目調キャビネット、バリアフリー、ベージュのタイル、ベージュの壁、クッションフロア、人工大理石カウンター、レイズドパネル扉のキャビネット、分離型トイレ、石タイル、アンダーカウンター洗面器) の写真
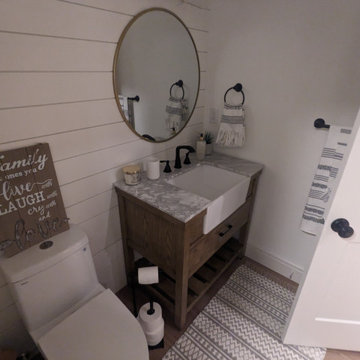
converted pantry into washroom
バンクーバーにあるお手頃価格の小さなカントリー風のおしゃれな浴室 (茶色いキャビネット、一体型トイレ 、白い壁、クッションフロア、ペデスタルシンク、御影石の洗面台、茶色い床、マルチカラーの洗面カウンター、洗濯室、洗面台1つ、独立型洗面台、塗装板張りの壁、フラットパネル扉のキャビネット) の写真
バンクーバーにあるお手頃価格の小さなカントリー風のおしゃれな浴室 (茶色いキャビネット、一体型トイレ 、白い壁、クッションフロア、ペデスタルシンク、御影石の洗面台、茶色い床、マルチカラーの洗面カウンター、洗濯室、洗面台1つ、独立型洗面台、塗装板張りの壁、フラットパネル扉のキャビネット) の写真
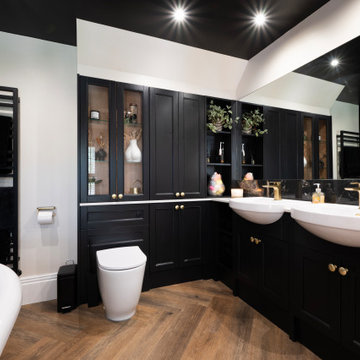
Cabinetry complimenting the tiling, allows for useful storage to become a feature of this jaw dropping bathroom.
The black features, including the black ceiling, combined with the dark wooden flooring, creates a moody yet captivating atmosphere.

the client decided to eliminate the bathtub and install a large shower with partial fixed shower glass instead of a shower door
他の地域にある高級な中くらいなトランジショナルスタイルのおしゃれなマスターバスルーム (シェーカースタイル扉のキャビネット、青いキャビネット、オープン型シャワー、一体型トイレ 、グレーのタイル、セラミックタイル、グレーの壁、モザイクタイル、アンダーカウンター洗面器、クオーツストーンの洗面台、グレーの床、オープンシャワー、グレーの洗面カウンター、シャワーベンチ、洗面台2つ、羽目板の壁) の写真
他の地域にある高級な中くらいなトランジショナルスタイルのおしゃれなマスターバスルーム (シェーカースタイル扉のキャビネット、青いキャビネット、オープン型シャワー、一体型トイレ 、グレーのタイル、セラミックタイル、グレーの壁、モザイクタイル、アンダーカウンター洗面器、クオーツストーンの洗面台、グレーの床、オープンシャワー、グレーの洗面カウンター、シャワーベンチ、洗面台2つ、羽目板の壁) の写真

Download our free ebook, Creating the Ideal Kitchen. DOWNLOAD NOW
This client came to us in a bit of a panic when she realized that she really wanted her bathroom to be updated by March 1st due to having 2 daughters getting married in the spring and one graduating. We were only about 5 months out from that date, but decided we were up for the challenge.
The beautiful historical home was built in 1896 by an ornithologist (bird expert), so we took our cues from that as a starting point. The flooring is a vintage basket weave of marble and limestone, the shower walls of the tub shower conversion are clad in subway tile with a vintage feel. The lighting, mirror and plumbing fixtures all have a vintage vibe that feels both fitting and up to date. To give a little of an eclectic feel, we chose a custom green paint color for the linen cabinet, mushroom paint for the ship lap paneling that clads the walls and selected a vintage mirror that ties in the color from the existing door trim. We utilized some antique trim from the home for the wainscot cap for more vintage flavor.
The drama in the bathroom comes from the wallpaper and custom shower curtain, both in William Morris’s iconic “Strawberry Thief” print that tells the story of thrushes stealing fruit, so fitting for the home’s history. There is a lot of this pattern in a very small space, so we were careful to make sure the pattern on the wallpaper and shower curtain aligned.
A sweet little bird tie back for the shower curtain completes the story...
Designed by: Susan Klimala, CKD, CBD
Photography by: Michael Kaskel
For more information on kitchen and bath design ideas go to: www.kitchenstudio-ge.com

トラディショナルスタイルのおしゃれな浴室 (濃色木目調キャビネット、分離型トイレ、マルチカラーの壁、アンダーカウンター洗面器、ベージュのカウンター、洗面台1つ、壁紙、レイズドパネル扉のキャビネット、独立型洗面台、クッションフロア、マルチカラーの床) の写真
黒い浴室・バスルーム (モザイクタイル、クッションフロア、全タイプの壁の仕上げ) の写真
3