黒い浴室・バスルーム (コンクリートの床、スレートの床、ガラスタイル、分離型トイレ) の写真
絞り込み:
資材コスト
並び替え:今日の人気順
写真 1〜9 枚目(全 9 枚)

The master bathroom's outdoor shower is a natural garden escape. The natural stone tub is nestled in the tropical landscaping and complements the stone pavers on the floor. The wall mount shower head is a waterfall built into the lava rock privacy walls. A teak stool sits beside the tub for easy placement of towels and shampoos. The master bathroom opens to the outdoor shower through a full height glass door and the indoor shower's glass wall connect the two spaces seamlessly.

Bath @ P+P Home
フェニックスにある中くらいなコンテンポラリースタイルのおしゃれなマスターバスルーム (ベッセル式洗面器、中間色木目調キャビネット、コーナー設置型シャワー、分離型トイレ、ガラスタイル、白い壁、コンクリートの床、マルチカラーのタイル、青い洗面カウンター、照明、フラットパネル扉のキャビネット) の写真
フェニックスにある中くらいなコンテンポラリースタイルのおしゃれなマスターバスルーム (ベッセル式洗面器、中間色木目調キャビネット、コーナー設置型シャワー、分離型トイレ、ガラスタイル、白い壁、コンクリートの床、マルチカラーのタイル、青い洗面カウンター、照明、フラットパネル扉のキャビネット) の写真
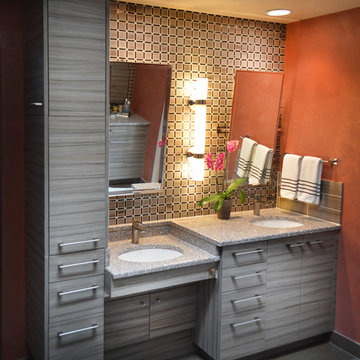
Spencer Earp
アルバカーキにある高級な広いモダンスタイルのおしゃれなマスターバスルーム (オーバーカウンターシンク、フラットパネル扉のキャビネット、中間色木目調キャビネット、御影石の洗面台、アルコーブ型シャワー、分離型トイレ、茶色いタイル、ガラスタイル、オレンジの壁、スレートの床) の写真
アルバカーキにある高級な広いモダンスタイルのおしゃれなマスターバスルーム (オーバーカウンターシンク、フラットパネル扉のキャビネット、中間色木目調キャビネット、御影石の洗面台、アルコーブ型シャワー、分離型トイレ、茶色いタイル、ガラスタイル、オレンジの壁、スレートの床) の写真
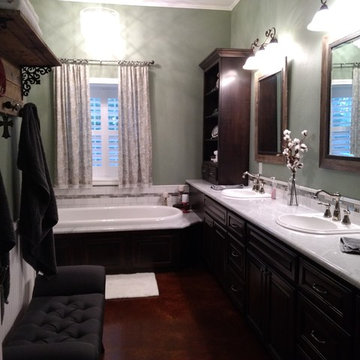
他の地域にある広いトラディショナルスタイルのおしゃれなマスターバスルーム (レイズドパネル扉のキャビネット、黒いキャビネット、ドロップイン型浴槽、オープン型シャワー、分離型トイレ、グレーのタイル、ガラスタイル、緑の壁、コンクリートの床、オーバーカウンターシンク、御影石の洗面台、茶色い床) の写真
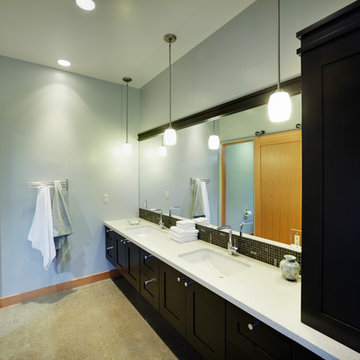
The floating vanity cabinetry is anchored at one end with a split linen cabinet that provides towel and linen storage for the master suite. Drawer banks on either side of the matching under mount vanity sinks provide personal storage while a center set of drawers conceals a built in hamper. The sweeping mirror visually opens up the space, the reflected barn door and sophisticated stainless mounting hardware manufactured by the client, becomes a focal point on entering the vanity area, instead of being a hidden element. The hanging pendant lights are an unexpected design element in this bathroom. The concrete floors with polished aggregate highlights provide a textural element in the space, while the warm wood accents seen in the barn door and baseboard trim add a touch of warmth, softening the stark contrast between the dark cherry cabinetry and white recycled glass quartz counter tops.
Dave Adams Photography
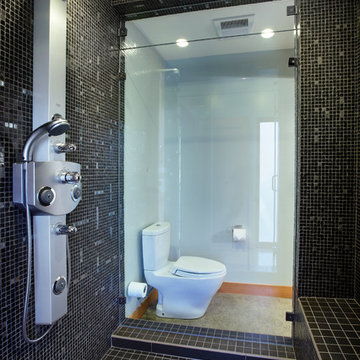
A glass wall with ventilation awning separates the shower room from the enclosed toilet space allowing for views to the exterior through the sliding glass doors to the creek while still providing a sense of a separate space. A matching ventilation awning above the the glass shower door entry system allows for a warm showering experience when closed while the multi function shower system, complete with body sprays, provides a spa like environment for two. Dark mocha glass mosaic tile in a combination of glossy and iridescent finishes adds drama to the space. The carefully orchestrated random placement of the iridescent tiles lends a note of playfulness to the design. Two inch honed porcelain tile in the same mocha color are used for the non slip shower floor and bench seat.
Dave Adams PhotographyDave Adams Photography
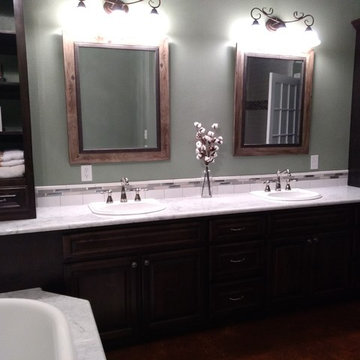
他の地域にある広いトラディショナルスタイルのおしゃれなマスターバスルーム (レイズドパネル扉のキャビネット、黒いキャビネット、ドロップイン型浴槽、オープン型シャワー、分離型トイレ、グレーのタイル、ガラスタイル、緑の壁、コンクリートの床、オーバーカウンターシンク、御影石の洗面台、茶色い床) の写真
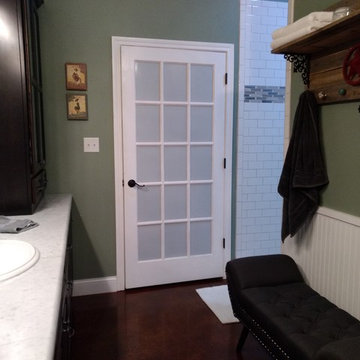
他の地域にある広いトラディショナルスタイルのおしゃれなマスターバスルーム (レイズドパネル扉のキャビネット、黒いキャビネット、ドロップイン型浴槽、オープン型シャワー、分離型トイレ、グレーのタイル、ガラスタイル、緑の壁、コンクリートの床、オーバーカウンターシンク、御影石の洗面台、茶色い床) の写真
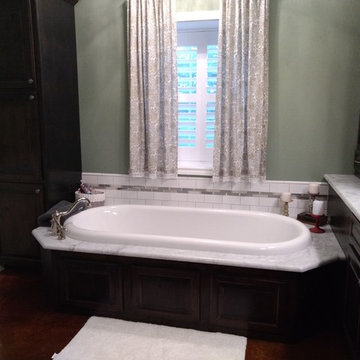
他の地域にある広いトラディショナルスタイルのおしゃれなマスターバスルーム (レイズドパネル扉のキャビネット、黒いキャビネット、ドロップイン型浴槽、オープン型シャワー、分離型トイレ、グレーのタイル、ガラスタイル、緑の壁、コンクリートの床、オーバーカウンターシンク、御影石の洗面台、茶色い床) の写真
黒い浴室・バスルーム (コンクリートの床、スレートの床、ガラスタイル、分離型トイレ) の写真
1