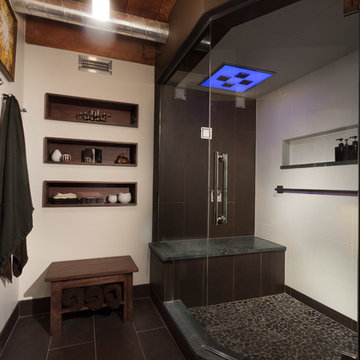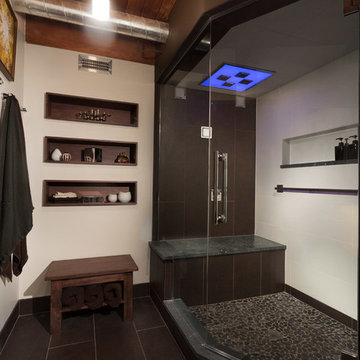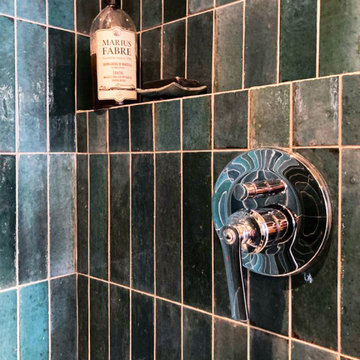黒い浴室・バスルーム (セラミックタイルの床、ボーダータイル、石タイル、壁掛け式トイレ) の写真
絞り込み:
資材コスト
並び替え:今日の人気順
写真 1〜3 枚目(全 3 枚)

A new & improved bathroom, offering our client a locker room/spa feel. We wanted to maximize space, so we custom built shelves throughout the walls and designed a large but seamless shower. The shower is a Kohler DTV+ system complete with a 45-degree angle door, a steam component, therapy lighting, and speakers. Lastly, we spruced up all the tiles with a gorgeous satin finish - including the quartz curb, counter and shower seat.
Designed by Chi Renovation & Design who serve Chicago and it's surrounding suburbs, with an emphasis on the North Side and North Shore. You'll find their work from the Loop through Lincoln Park, Skokie, Wilmette, and all of the way up to Lake Forest.
For more about Chi Renovation & Design, click here: https://www.chirenovation.com/
To learn more about this project, click here: https://www.chirenovation.com/portfolio/man-cave-bathroom/

A new & improved bathroom, offering our client a locker room/spa feel. We wanted to maximize space, so we custom built shelves throughout the walls and designed a large but seamless shower. The shower is a Kohler DTV+ system complete with a 45-degree angle door, a steam component, therapy lighting, and speakers. Lastly, we spruced up all the tiles with a gorgeous satin finish - including the quartz curb, counter and shower seat.
Designed by Chi Renovation & Design who serve Chicago and it's surrounding suburbs, with an emphasis on the North Side and North Shore. You'll find their work from the Loop through Lincoln Park, Skokie, Wilmette, and all of the way up to Lake Forest.

Pour cet appartement de 40m², arkala a pris un parti pris fou : installer une chambre dans l’ancienne salle de bain afin de préserver une pièce à vivre spacieuse et agréable de 25m².
Une gageure pour un appartement des années 30' très bien conçu et distribué pour un deux pièces. Ainsi l’entrée avec dressing, la cuisine, le WC, le salle d’eau et la chambre, sont rassemblées dans les 15m² restant ! La douche est calée dans les anciens WC, la salle d’eau et le WC sont dans l’ancien couloir de distribution : ces petits espaces ont été optimisés et ne sacrifient rien aux fonctions techniques qui sont pensées de façon ergonomique. L’espace nuit est conçu comme un lit clos tapissé de bois de bouleau pour un confort cosy, sans oublier l’éclairage indirect et direct pour la lecture et la possibilité de rangements en dessous du podium et une niche sous la fenêtre. La pièce de séjour est magnifiée par la pose d’un panoramique végétal et exotique « Le Brésil » reproduction d’un papier peint de la Manufacture Desfossé de 1862 !
黒い浴室・バスルーム (セラミックタイルの床、ボーダータイル、石タイル、壁掛け式トイレ) の写真
1