黒い浴室・バスルーム (セメントタイルの床、ガラス板タイル、モザイクタイル) の写真
絞り込み:
資材コスト
並び替え:今日の人気順
写真 1〜13 枚目(全 13 枚)
1/5
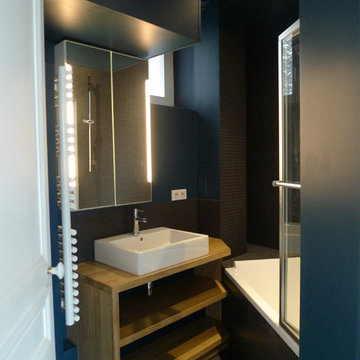
Afin de gagner un peu de place pour l'espace cuisine, nous avons diminué l'espace dévolu à la salle-de-bain, qui passait ainsi à environs 4.50 m², dans une surface plus ou moins triangulaire, sans renoncer à une baignoire, ni aux WC (qui sont derrières la porte). L'espace est optimisé au maximum.
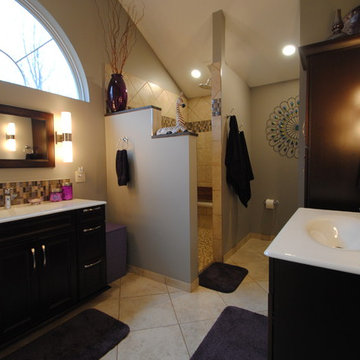
Mark Gregory
クリーブランドにあるお手頃価格の広いトラディショナルスタイルのおしゃれなマスターバスルーム (濃色木目調キャビネット、コーナー設置型シャワー、ベージュのタイル、マルチカラーのタイル、ベージュの壁、レイズドパネル扉のキャビネット、分離型トイレ、モザイクタイル、セメントタイルの床、一体型シンク、人工大理石カウンター) の写真
クリーブランドにあるお手頃価格の広いトラディショナルスタイルのおしゃれなマスターバスルーム (濃色木目調キャビネット、コーナー設置型シャワー、ベージュのタイル、マルチカラーのタイル、ベージュの壁、レイズドパネル扉のキャビネット、分離型トイレ、モザイクタイル、セメントタイルの床、一体型シンク、人工大理石カウンター) の写真
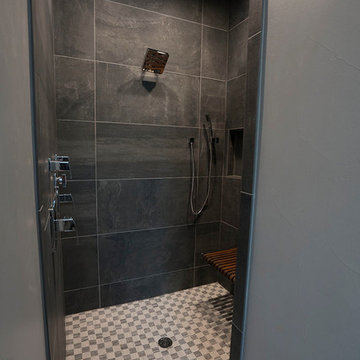
David White
オースティンにあるラグジュアリーな広いトランジショナルスタイルのおしゃれなマスターバスルーム (シェーカースタイル扉のキャビネット、白いキャビネット、ドロップイン型浴槽、アルコーブ型シャワー、分離型トイレ、黒いタイル、ガラス板タイル、グレーの壁、セメントタイルの床、アンダーカウンター洗面器、御影石の洗面台、黒い床、開き戸のシャワー) の写真
オースティンにあるラグジュアリーな広いトランジショナルスタイルのおしゃれなマスターバスルーム (シェーカースタイル扉のキャビネット、白いキャビネット、ドロップイン型浴槽、アルコーブ型シャワー、分離型トイレ、黒いタイル、ガラス板タイル、グレーの壁、セメントタイルの床、アンダーカウンター洗面器、御影石の洗面台、黒い床、開き戸のシャワー) の写真
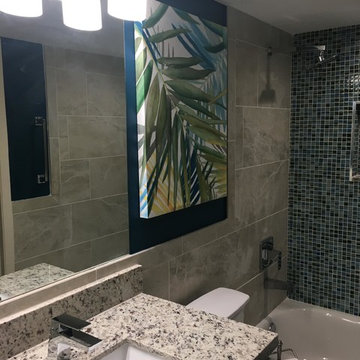
Tropical Guest Bath with mosaic glass tile, art work, Italian ceramic tile on floor and walls, granite countertop with white vanity, chrome faucets and door pulls.
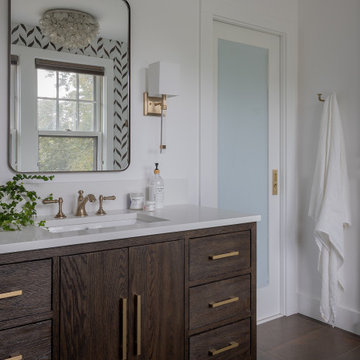
ボストンにある高級な中くらいなトランジショナルスタイルのおしゃれなマスターバスルーム (フラットパネル扉のキャビネット、茶色いキャビネット、置き型浴槽、洗い場付きシャワー、壁掛け式トイレ、白いタイル、モザイクタイル、白い壁、セメントタイルの床、アンダーカウンター洗面器、クオーツストーンの洗面台、茶色い床、開き戸のシャワー、白い洗面カウンター、ニッチ、洗面台1つ、独立型洗面台) の写真
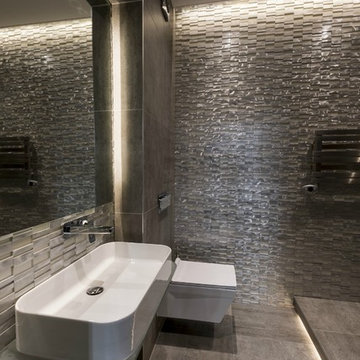
This is a bathroom we designed and installed for Siematic in Kingston-upon-Thames. Their high end showroom demanded a bathroom to match, and we created a modern, sleek, and polished finish to the bathroom. Featuring an ever popular 3D mosaic with metallic blends and carrying this tone onto the floor and walls, when accentuated with neatly placed lights and recesses, assist in turning this space into something truly modern and beautiful.
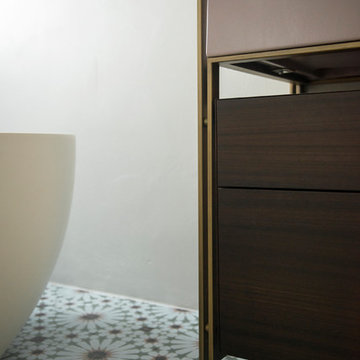
Dettaglio mobile lavabo Narciso Doppio di Ceramica Cielo, con lavabo color Cipria, struttura in bronzo spazzolato e cassettiera con finitura Eucalipto. Specchio Round Box di Ceramica Cielo e rubinetteria nera modello Tricolore Verde di Cristina Rubinetterie.
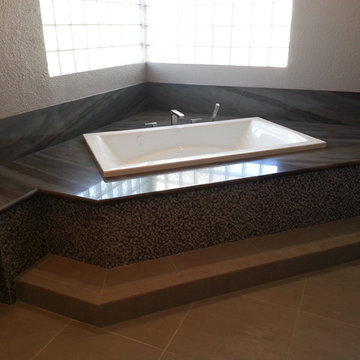
ラスベガスにある広いトラディショナルスタイルのおしゃれな浴室 (フラットパネル扉のキャビネット、黒いキャビネット、ドロップイン型浴槽、マルチカラーのタイル、モザイクタイル、白い壁、セメントタイルの床、御影石の洗面台) の写真
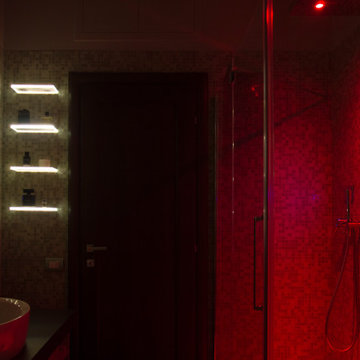
Questo bagno è stato attrezzato per la cromoterapia:
La doccia infatti ha un faretto RGB che cambia di colore attraverso un controller. Alcuni dettagli del bagno sono stati realizzati artigianalmente, su progetto dello studio. La nicchia in cui è stato iincassato lo specchio è illuminata da tre lampade lineari incassate nel bordo della nicchia. Le mensole per appoggiare i prodotti cosmetici sono state retroilluminate. Piccoli dettagli per conferire unicità alla sala da bagno.
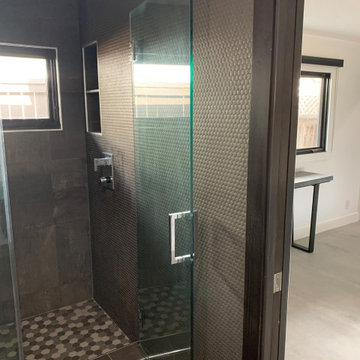
オレンジカウンティにある高級な中くらいなコンテンポラリースタイルのおしゃれなバスルーム (浴槽なし) (オープンシェルフ、濃色木目調キャビネット、アルコーブ型シャワー、分離型トイレ、茶色いタイル、モザイクタイル、茶色い壁、セメントタイルの床、ペデスタルシンク、木製洗面台、茶色い床、開き戸のシャワー、ブラウンの洗面カウンター、ニッチ、洗面台1つ、独立型洗面台) の写真
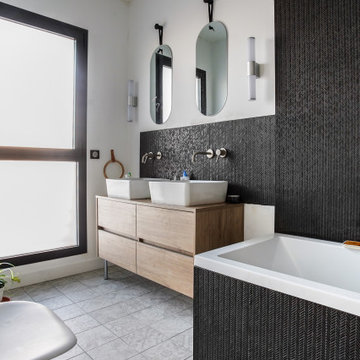
リヨンにあるお手頃価格の広いエクレクティックスタイルのおしゃれなマスターバスルーム (茶色いキャビネット、黒いタイル、モザイクタイル、セメントタイルの床、木製洗面台、グレーの床、ブラウンの洗面カウンター) の写真
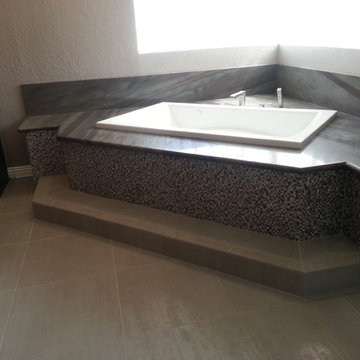
ラスベガスにある広いトラディショナルスタイルのおしゃれな浴室 (黒いキャビネット、ドロップイン型浴槽、マルチカラーのタイル、モザイクタイル、白い壁、セメントタイルの床、御影石の洗面台、フラットパネル扉のキャビネット) の写真
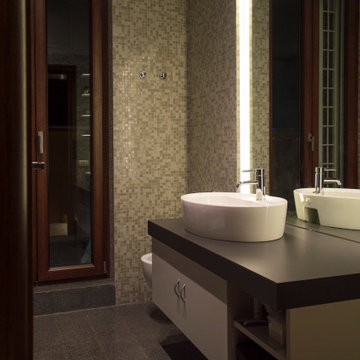
Questa sala da bagno è inserita all'interno di un appartamento degli anni '30. Il nuovo progetto ha cercato di dialogare con il contesto originale, moderno, inserendo materiali e design contemporaneo, creando un dialogo tra passato e presente. Nella foto il lavabo, con mobile integrato. Il piano è in kerlite (un gres a basso spessore) realizzato in opera. La luce dello specchio è ricavata nello spessore di una nicchia, ricavata all'interno dello spessore della parete, con tre lampade lineari in continuità. Questi dettagli artigianali, conferiscono unicità ed esclusività al disegno del bagno.
黒い浴室・バスルーム (セメントタイルの床、ガラス板タイル、モザイクタイル) の写真
1