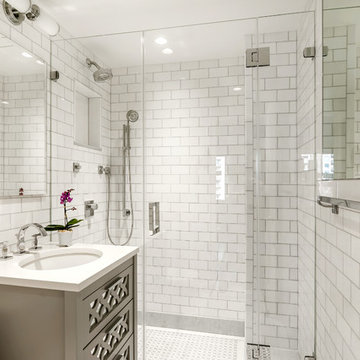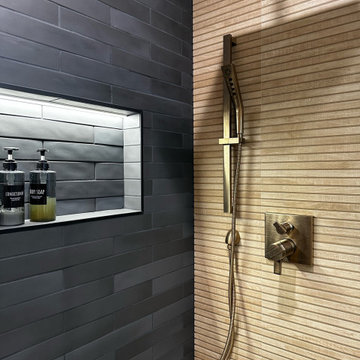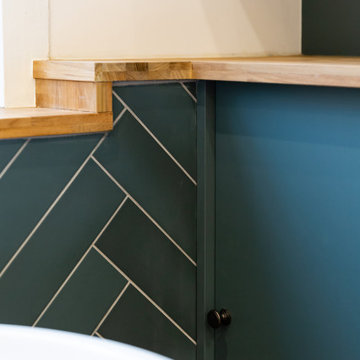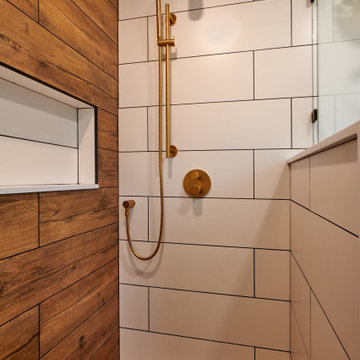黒い、木目調の浴室・バスルーム (独立型洗面台、マルチカラーの壁、白い壁) の写真
絞り込み:
資材コスト
並び替え:今日の人気順
写真 1〜20 枚目(全 452 枚)

Bathroom renovation included using a closet in the hall to make the room into a bigger space. Since there is a tub in the hall bath, clients opted for a large shower instead.

The house's second bathroom was only half a bath with an access door at the dining area.
We extended the bathroom by an additional 36" into the family room and relocated the entry door to be in the minor hallway leading to the family room as well.
A classical transitional bathroom with white crayon style tile on the walls, including the entire wall of the toilet and the vanity.
The alcove tub has a barn door style glass shower enclosure. and the color scheme is a classical white/gold/blue mix.

With square footage captured from their home's original kitchen, the clients gained an entirely new bathroom. They knew exactly what they wanted in this new space and their impeccable taste shines through. From the geometric tiles to the antique brass fixtures, style is abundant in this new space. The pop of blue in the vanity cabinet and shower niche adds the perfect finishing touch.
Photography by Open Homes Photography Inc.

Photo of a traditional bathroom in New York City. Thassos marble subway tiles with Blue Celeste mosaic and slabs
Photo: Elizabeth Dooley
ニューヨークにある高級な小さなトラディショナルスタイルのおしゃれなマスターバスルーム (グレーのキャビネット、アルコーブ型シャワー、白いタイル、サブウェイタイル、白い壁、モザイクタイル、アンダーカウンター洗面器、クオーツストーンの洗面台、落し込みパネル扉のキャビネット、独立型洗面台) の写真
ニューヨークにある高級な小さなトラディショナルスタイルのおしゃれなマスターバスルーム (グレーのキャビネット、アルコーブ型シャワー、白いタイル、サブウェイタイル、白い壁、モザイクタイル、アンダーカウンター洗面器、クオーツストーンの洗面台、落し込みパネル扉のキャビネット、独立型洗面台) の写真

Upon stepping into this stylish japandi modern fusion bathroom nestled in the heart of Pasadena, you are instantly greeted by the unique visual journey of maple ribbon tiles These tiles create an inviting path that extends from the entrance of the bathroom, leading you all the way to the shower. They artistically cover half the wall, adding warmth and texture to the space. Indeed, creating a japandi modern fusion style that combines the best of both worlds. You might just even say japandi bathroom with a modern twist.
Elegance and Boldness
Above the tiles, the walls are bathed in fresh white paint. Particularly, he crisp whiteness of the paint complements the earthy tones of the maple tiles, resulting in a harmonious blend of simplicity and elegance.
Moving forward, you encounter the vanity area, featuring dual sinks. Each sink is enhanced by flattering vanity mirror lighting. This creates a well-lit space, perfect for grooming routines.
Balanced Contrast
Adding a contemporary touch, custom black cabinets sit beneath and in between the sinks. Obviously, they offer ample storage while providing each sink its private space. Even so, bronze handles adorn these cabinets, adding a sophisticated touch that echoes the bathroom’s understated luxury.
The journey continues towards the shower area, where your eye is drawn to the striking charcoal subway tiles. Clearly, these tiles add a modern edge to the shower’s back wall. Alongside, a built-in ledge subtly integrates lighting, adding both functionality and a touch of ambiance.
The shower’s side walls continue the narrative of the maple ribbon tiles from the main bathroom area. Definitely, their warm hues against the cool charcoal subway tiles create a visual contrast that’s both appealing and invigorating.
Beautiful Details
Adding to the seamless design is a sleek glass sliding shower door. Apart from this, this transparent element allows light to flow freely, enhancing the overall brightness of the space. In addition, a bronze handheld shower head complements the other bronze elements in the room, tying the design together beautifully.
Underfoot, you’ll find luxurious tile flooring. Furthermore, this material not only adds to the room’s opulence but also provides a durable, easy-to-maintain surface.
Finally, the entire japandi modern fusion bathroom basks in the soft glow of recessed LED lighting. Without a doubt, this lighting solution adds depth and dimension to the space, accentuating the unique features of the bathroom design. Unquestionably, making this bathroom have a japandi bathroom with a modern twist.

他の地域にある小さなカントリー風のおしゃれな子供用バスルーム (濃色木目調キャビネット、ドロップイン型浴槽、一体型トイレ 、白いタイル、セラミックタイル、白い壁、ベッセル式洗面器、木製洗面台、白い床、洗面台1つ、独立型洗面台、フラットパネル扉のキャビネット) の写真

A 1946 bathroom was in need of a serious update to accommodate 2 growing teen/tween boys. Taking it's cue from the navy and gray in the Moroccan floor tiles, the bath was outfitted with splashes of antique brass/gold fixtures, Art Deco lighting (DecoCreationStudio) and artwork by Space Frog Designs.

シカゴにある高級な中くらいなコンテンポラリースタイルのおしゃれな浴室 (濃色木目調キャビネット、コーナー設置型シャワー、一体型トイレ 、緑のタイル、磁器タイル、白い壁、磁器タイルの床、クオーツストーンの洗面台、黒い床、開き戸のシャワー、洗面台1つ、独立型洗面台) の写真

Nos clients souhaitaient revoir l’aménagement de l’étage de leur maison en plein cœur de Lille. Les volumes étaient mal distribués et il y avait peu de rangement.
Le premier défi était d’intégrer l’espace dressing dans la chambre sans perdre trop d’espace. Une tête de lit avec verrière intégrée a donc été installée, ce qui permet de délimiter les différents espaces. La peinture Tuscan Red de Little Green apporte le dynamisme qu’il manquait à cette chambre d’époque.
Ensuite, le bureau a été réduit pour agrandir la salle de bain maintenant assez grande pour toute la famille. Baignoire îlot, douche et double vasque, on a vu les choses en grand. Les accents noir mat et de bois apportent à la fois une touche chaleureuse et ultra tendance. Nous avons choisi des matériaux de qualité pour un rendu impeccable.

Black and white bathroom with double sink vanity and industrial light fixtures.
ロサンゼルスにあるお手頃価格の中くらいなモダンスタイルのおしゃれな浴室 (シェーカースタイル扉のキャビネット、白いキャビネット、アルコーブ型浴槽、アルコーブ型シャワー、白い壁、セラミックタイルの床、オーバーカウンターシンク、クオーツストーンの洗面台、黒い床、開き戸のシャワー、白い洗面カウンター、洗面台2つ、独立型洗面台) の写真
ロサンゼルスにあるお手頃価格の中くらいなモダンスタイルのおしゃれな浴室 (シェーカースタイル扉のキャビネット、白いキャビネット、アルコーブ型浴槽、アルコーブ型シャワー、白い壁、セラミックタイルの床、オーバーカウンターシンク、クオーツストーンの洗面台、黒い床、開き戸のシャワー、白い洗面カウンター、洗面台2つ、独立型洗面台) の写真

ロサンゼルスにあるラグジュアリーな中くらいなミッドセンチュリースタイルのおしゃれな浴室 (茶色いキャビネット、置き型浴槽、バリアフリー、白いタイル、大理石タイル、白い壁、大理石の床、大理石の洗面台、白い洗面カウンター、洗面台1つ、独立型洗面台、フラットパネル扉のキャビネット) の写真

To create enough room to add a dual vanity, Blackline integrated an adjacent closet and borrowed some square footage from an existing closet to the space. The new modern vanity includes stained walnut flat panel cabinets and is topped with white Quartz and matte black fixtures.

The guest bath design was inspired by the fun geometric pattern of the custom window shade fabric. A mid century modern vanity and wall sconces further repeat the mid century design. Because space was limited, the designer incorporated a metal wall ladder to hold towels.

Download our free ebook, Creating the Ideal Kitchen. DOWNLOAD NOW
This charming little attic bath was an infrequently used guest bath located on the 3rd floor right above the master bath that we were also remodeling. The beautiful original leaded glass windows open to a view of the park and small lake across the street. A vintage claw foot tub sat directly below the window. This is where the charm ended though as everything was sorely in need of updating. From the pieced-together wall cladding to the exposed electrical wiring and old galvanized plumbing, it was in definite need of a gut job. Plus the hardwood flooring leaked into the bathroom below which was priority one to fix. Once we gutted the space, we got to rebuilding the room. We wanted to keep the cottage-y charm, so we started with simple white herringbone marble tile on the floor and clad all the walls with soft white shiplap paneling. A new clawfoot tub/shower under the original window was added. Next, to allow for a larger vanity with more storage, we moved the toilet over and eliminated a mish mash of storage pieces. We discovered that with separate hot/cold supplies that were the only thing available for a claw foot tub with a shower kit, building codes require a pressure balance valve to prevent scalding, so we had to install a remote valve. We learn something new on every job! There is a view to the park across the street through the home’s original custom shuttered windows. Can’t you just smell the fresh air? We found a vintage dresser and had it lacquered in high gloss black and converted it into a vanity. The clawfoot tub was also painted black. Brass lighting, plumbing and hardware details add warmth to the room, which feels right at home in the attic of this traditional home. We love how the combination of traditional and charming come together in this sweet attic guest bath. Truly a room with a view!
Designed by: Susan Klimala, CKD, CBD
Photography by: Michael Kaskel
For more information on kitchen and bath design ideas go to: www.kitchenstudio-ge.com

Built in the early 1900s, this brownstone’s 83-square-foot bathroom had seen better days. Upgrades like a furniture-style vanity and oil-rubbed bronze faucetry preserve its vintage feel while adding modern functionality.

Here is an architecturally built house from the early 1970's which was brought into the new century during this complete home remodel by opening up the main living space with two small additions off the back of the house creating a seamless exterior wall, dropping the floor to one level throughout, exposing the post an beam supports, creating main level on-suite, den/office space, refurbishing the existing powder room, adding a butlers pantry, creating an over sized kitchen with 17' island, refurbishing the existing bedrooms and creating a new master bedroom floor plan with walk in closet, adding an upstairs bonus room off an existing porch, remodeling the existing guest bathroom, and creating an in-law suite out of the existing workshop and garden tool room.

Welcome to the epitome of modern elegance - a contemporary guest home remodel that seamlessly blends luxury, style, and functionality. Our latest project showcases a masterful transformation, featuring a captivating palette of design elements that redefine sophistication.
The walls of the bathroom have been adorned with turquoise fish scale wall tiles, creating a visually stunning focal point. The intricate pattern and vibrant hue of the tiles evoke a sense of underwater tranquility, transforming the space into a sanctuary of relaxation.
**Drop-In Tub:**
A centerpiece of indulgence, the drop-in tub invites you to immerse yourself in a world of serenity. Its sleek design and comfortable contours redefine the bathing experience, offering a perfect balance between modern aesthetics and timeless comfort. Get ready to unwind in the embrace of luxury.
**Brass Fixtures:**
Elevating the entire space are the exquisite brass fixtures that add a touch of opulence to every corner. The fixtures, with their warm and lustrous finish, complement the turquoise tiles beautifully, creating a harmonious symphony of colors and textures. The choice of brass introduces a timeless and sophisticated element to the contemporary design.
**Retail Vanity:**
Completing the ensemble is a meticulously selected retail vanity that seamlessly combines functionality with style. The vanity not only serves as a practical storage solution but also contributes to the overall aesthetic with its clean lines and modern design. Its contrasting elements add depth to the space, creating a perfect balance of form and function.
In conclusion, this contemporary guest home remodel is a testament to the art of thoughtful design. The turquoise fish scale wall tile, drop-in tub, brass fixtures, and retail vanity come together to create an oasis of luxury and sophistication. Step into a world where every detail has been carefully curated to provide a truly exceptional and memorable experience. Welcome to a space where modernity meets indulgence, and comfort meets style.

A warm nature inspired main bathroom. Wood like tiles with gold shower fixtures
シアトルにある高級な小さな北欧スタイルのおしゃれなマスターバスルーム (家具調キャビネット、中間色木目調キャビネット、洗い場付きシャワー、ビデ、マルチカラーのタイル、セラミックタイル、白い壁、磁器タイルの床、アンダーカウンター洗面器、クオーツストーンの洗面台、黒い床、開き戸のシャワー、白い洗面カウンター、洗面台1つ、独立型洗面台) の写真
シアトルにある高級な小さな北欧スタイルのおしゃれなマスターバスルーム (家具調キャビネット、中間色木目調キャビネット、洗い場付きシャワー、ビデ、マルチカラーのタイル、セラミックタイル、白い壁、磁器タイルの床、アンダーカウンター洗面器、クオーツストーンの洗面台、黒い床、開き戸のシャワー、白い洗面カウンター、洗面台1つ、独立型洗面台) の写真

This project was not only full of many bathrooms but also many different aesthetics. The goals were fourfold, create a new master suite, update the basement bath, add a new powder bath and my favorite, make them all completely different aesthetics.
Primary Bath-This was originally a small 60SF full bath sandwiched in between closets and walls of built-in cabinetry that blossomed into a 130SF, five-piece primary suite. This room was to be focused on a transitional aesthetic that would be adorned with Calcutta gold marble, gold fixtures and matte black geometric tile arrangements.
Powder Bath-A new addition to the home leans more on the traditional side of the transitional movement using moody blues and greens accented with brass. A fun play was the asymmetry of the 3-light sconce brings the aesthetic more to the modern side of transitional. My favorite element in the space, however, is the green, pink black and white deco tile on the floor whose colors are reflected in the details of the Australian wallpaper.
Hall Bath-Looking to touch on the home's 70's roots, we went for a mid-mod fresh update. Black Calcutta floors, linear-stacked porcelain tile, mixed woods and strong black and white accents. The green tile may be the star but the matte white ribbed tiles in the shower and behind the vanity are the true unsung heroes.

This casita was completely renovated from floor to ceiling in preparation of Airbnb short term romantic getaways. The color palette of teal green, blue and white was brought to life with curated antiques that were stripped of their dark stain colors, collected fine linens, fine plaster wall finishes, authentic Turkish rugs, antique and custom light fixtures, original oil paintings and moorish chevron tile and Moroccan pattern choices.
黒い、木目調の浴室・バスルーム (独立型洗面台、マルチカラーの壁、白い壁) の写真
1