黒い、ブラウンの浴室・バスルーム (磁器タイルの床、開き戸のシャワー、ベージュのタイル、マルチカラーのタイル) の写真
絞り込み:
資材コスト
並び替え:今日の人気順
写真 1〜20 枚目(全 4,741 枚)

サンディエゴにある高級な広いトラディショナルスタイルのおしゃれなマスターバスルーム (レイズドパネル扉のキャビネット、白いキャビネット、アンダーマウント型浴槽、アルコーブ型シャワー、ベージュのタイル、茶色いタイル、ガラスタイル、ベージュの壁、磁器タイルの床、アンダーカウンター洗面器、御影石の洗面台、ベージュの床、開き戸のシャワー) の写真
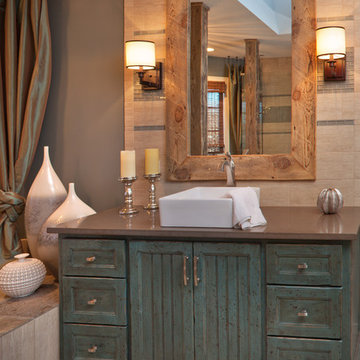
Dan Rockafello
他の地域にある中くらいなラスティックスタイルのおしゃれなマスターバスルーム (ベッセル式洗面器、青いキャビネット、ベージュのタイル、ベージュの床、磁器タイルの床、シェーカースタイル扉のキャビネット、ドロップイン型浴槽、アルコーブ型シャワー、ベージュの壁、開き戸のシャワー) の写真
他の地域にある中くらいなラスティックスタイルのおしゃれなマスターバスルーム (ベッセル式洗面器、青いキャビネット、ベージュのタイル、ベージュの床、磁器タイルの床、シェーカースタイル扉のキャビネット、ドロップイン型浴槽、アルコーブ型シャワー、ベージュの壁、開き戸のシャワー) の写真

Master Bathroom.
Elegant simplicity, dominated by spaciousness, ample natural lighting, simple & functional layout with restrained fixtures, ambient wall lighting, and refined material palette.
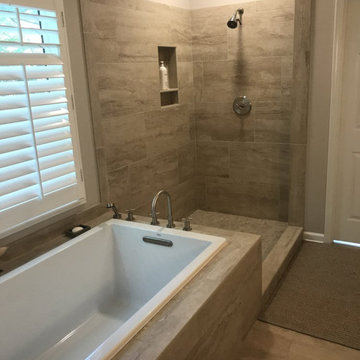
New Bathroom remodel
ニューヨークにある低価格の中くらいなトラディショナルスタイルのおしゃれなマスターバスルーム (ドロップイン型浴槽、コーナー設置型シャワー、一体型トイレ 、ベージュのタイル、セメントタイル、ベージュの壁、磁器タイルの床、アンダーカウンター洗面器、開き戸のシャワー、洗面台2つ、フローティング洗面台) の写真
ニューヨークにある低価格の中くらいなトラディショナルスタイルのおしゃれなマスターバスルーム (ドロップイン型浴槽、コーナー設置型シャワー、一体型トイレ 、ベージュのタイル、セメントタイル、ベージュの壁、磁器タイルの床、アンダーカウンター洗面器、開き戸のシャワー、洗面台2つ、フローティング洗面台) の写真
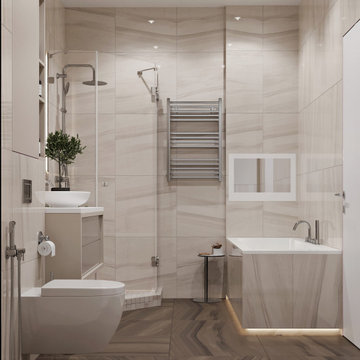
他の地域にあるお手頃価格の中くらいなコンテンポラリースタイルのおしゃれなバスルーム (浴槽なし) (フラットパネル扉のキャビネット、アンダーマウント型浴槽、コーナー設置型シャワー、壁掛け式トイレ、ベージュのタイル、磁器タイル、ベージュの壁、ベッセル式洗面器、人工大理石カウンター、茶色い床、開き戸のシャワー、白い洗面カウンター、茶色いキャビネット、磁器タイルの床、洗面台1つ、フローティング洗面台) の写真
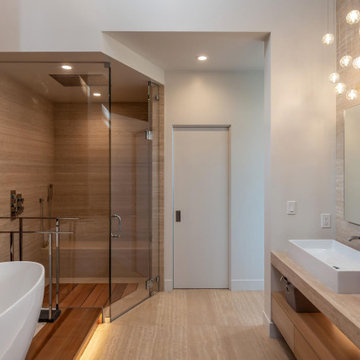
サンフランシスコにある広いコンテンポラリースタイルのおしゃれなマスターバスルーム (オープンシェルフ、置き型浴槽、コーナー設置型シャワー、ベージュのタイル、磁器タイル、白い壁、磁器タイルの床、ベッセル式洗面器、木製洗面台、ベージュの床、開き戸のシャワー、ベージュのカウンター) の写真

William Quarles
チャールストンにあるビーチスタイルのおしゃれなマスターバスルーム (濃色木目調キャビネット、分離型トイレ、ベージュのタイル、磁器タイル、青い壁、磁器タイルの床、アンダーカウンター洗面器、御影石の洗面台、ベージュの床、開き戸のシャワー、ベージュのカウンター) の写真
チャールストンにあるビーチスタイルのおしゃれなマスターバスルーム (濃色木目調キャビネット、分離型トイレ、ベージュのタイル、磁器タイル、青い壁、磁器タイルの床、アンダーカウンター洗面器、御影石の洗面台、ベージュの床、開き戸のシャワー、ベージュのカウンター) の写真
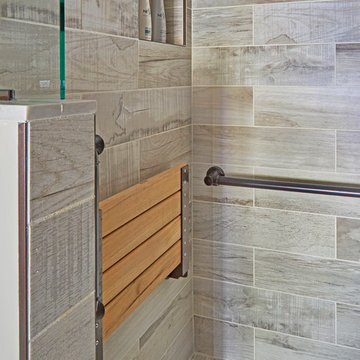
This project was completed for clients who wanted a comfortable, accessible 1ST floor bathroom for their grown daughter to use during visits to their home as well as a nicely-appointed space for any guest. Their daughter has some accessibility challenges so the bathroom was also designed with that in mind.
The original space worked fairly well in some ways, but we were able to tweak a few features to make the space even easier to maneuver through. We started by making the entry to the shower flush so that there is no curb to step over. In addition, although there was an existing oversized seat in the shower, it was way too deep and not comfortable to sit on and just wasted space. We made the shower a little smaller and then provided a fold down teak seat that is slip resistant, warm and comfortable to sit on and can flip down only when needed. Thus we were able to create some additional storage by way of open shelving to the left of the shower area. The open shelving matches the wood vanity and allows a spot for the homeowners to display heirlooms as well as practical storage for things like towels and other bath necessities.
We carefully measured all the existing heights and locations of countertops, toilet seat, and grab bars to make sure that we did not undo the things that were already working well. We added some additional hidden grab bars or “grabcessories” at the toilet paper holder and shower shelf for an extra layer of assurance. Large format, slip-resistant floor tile was added eliminating as many grout lines as possible making the surface less prone to tripping. We used a wood look tile as an accent on the walls, and open storage in the vanity allowing for easy access for clean towels. Bronze fixtures and frameless glass shower doors add an elegant yet homey feel that was important for the homeowner. A pivot mirror allows adjustability for different users.
If you are interested in designing a bathroom featuring “Living In Place” or accessibility features, give us a call to find out more. Susan Klimala, CKBD, is a Certified Aging In Place Specialist (CAPS) and particularly enjoys helping her clients with unique needs in the context of beautifully designed spaces.
Designed by: Susan Klimala, CKD, CBD
Photography by: Michael Alan Kaskel

フィラデルフィアにあるラグジュアリーな中くらいなトラディショナルスタイルのおしゃれなマスターバスルーム (緑のキャビネット、コーナー設置型シャワー、一体型トイレ 、ベージュのタイル、大理石タイル、グレーの壁、磁器タイルの床、アンダーカウンター洗面器、クオーツストーンの洗面台、ベージュの床、開き戸のシャワー、ベージュのカウンター、落し込みパネル扉のキャビネット) の写真
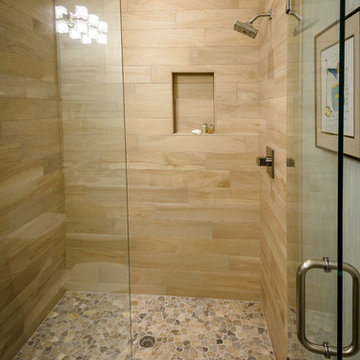
Close-up view of the walk-in shower with porcelain tile for the shower walls and a tan random marble mosaic pattern for the shower floor. The wood look porcelain tile shower walls and porcelain tile wood-look bathroom flooring complete the look.

Tricia Shay
クリーブランドにある中くらいなトランジショナルスタイルのおしゃれなマスターバスルーム (シェーカースタイル扉のキャビネット、白いキャビネット、アルコーブ型シャワー、ベージュのタイル、磁器タイル、白い壁、磁器タイルの床、クオーツストーンの洗面台、ベージュの床、開き戸のシャワー、グレーの洗面カウンター) の写真
クリーブランドにある中くらいなトランジショナルスタイルのおしゃれなマスターバスルーム (シェーカースタイル扉のキャビネット、白いキャビネット、アルコーブ型シャワー、ベージュのタイル、磁器タイル、白い壁、磁器タイルの床、クオーツストーンの洗面台、ベージュの床、開き戸のシャワー、グレーの洗面カウンター) の写真
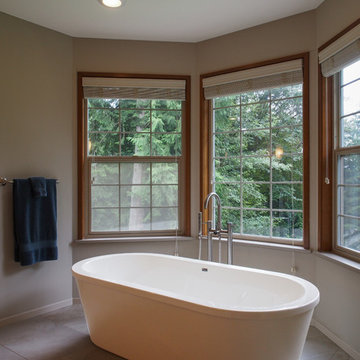
This elegant freestanding tub from Fleurco paired with a floor mounted roman tub filler by Cheviott replaced a drop in tub with full depth tile tub deck. The old tub made it difficult to reach the windows and blinds.
Heated floors lend a touch of luxury when entering or exiting the tub.
Photo: A Kitchen That Works LLC

Small spaces sometimes make a big impact, especially if they are enveloped by textured silver wallpaper and accented by a silver-framed mirror.
シカゴにある広いコンテンポラリースタイルのおしゃれなマスターバスルーム (グレーの壁、濃色木目調キャビネット、シェーカースタイル扉のキャビネット、コーナー設置型シャワー、一体型トイレ 、マルチカラーのタイル、ガラス板タイル、磁器タイルの床、オーバーカウンターシンク、人工大理石カウンター、ベージュの床、開き戸のシャワー、グレーの洗面カウンター) の写真
シカゴにある広いコンテンポラリースタイルのおしゃれなマスターバスルーム (グレーの壁、濃色木目調キャビネット、シェーカースタイル扉のキャビネット、コーナー設置型シャワー、一体型トイレ 、マルチカラーのタイル、ガラス板タイル、磁器タイルの床、オーバーカウンターシンク、人工大理石カウンター、ベージュの床、開き戸のシャワー、グレーの洗面カウンター) の写真
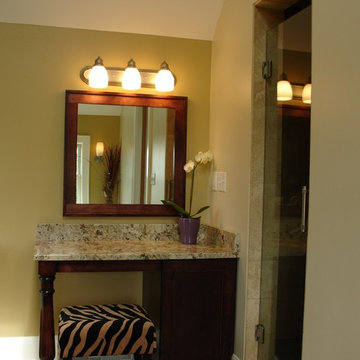
The space utilizes modern fixtures and finishes, but maintains the traditional feel through millwork profiles and finish trim details. The space has a transitional-traditional aesthetic. Daylight floods the space through a skylight, 3 windows plus a transom in the vault over the cabinets.

サクラメントにあるラグジュアリーな中くらいなコンテンポラリースタイルのおしゃれなバスルーム (浴槽なし) (フラットパネル扉のキャビネット、淡色木目調キャビネット、アルコーブ型シャワー、一体型トイレ 、ベージュのタイル、セメントタイル、白い壁、磁器タイルの床、アンダーカウンター洗面器、クオーツストーンの洗面台、ベージュの床、開き戸のシャワー、青い洗面カウンター、トイレ室、洗面台2つ、フローティング洗面台) の写真

This master bath in a condo high rise was completely remodeled and transformed. Careful attention was given to tile selection and placement. The medicine cabinet display was custom design for optimum function and integration to the overall space. Various lighting systems are utilized to provide proper lighting and drama.
Mitchell Shenker, Photography
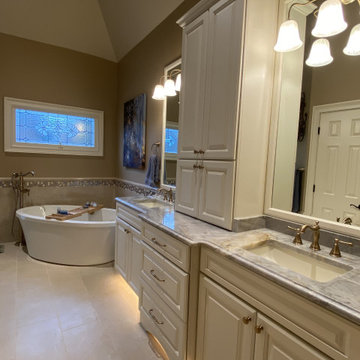
Toilet: Kohler K5401-PA-0 (One piece) bidet toilet
Tile: 12" x 24" Enchant honed, 3" hex, 8" x 24" Enchant polished
Tub: MTI MBOFS6636A 9Bisque)
Faucets: Delta Cassidy Champagne Bronze
Cabinets: Kemper Herrington Maple coconut
Granite: Beverly Blue
Sinks: Mr Direct
Hardware: Hardware Resources 658-160SBZ
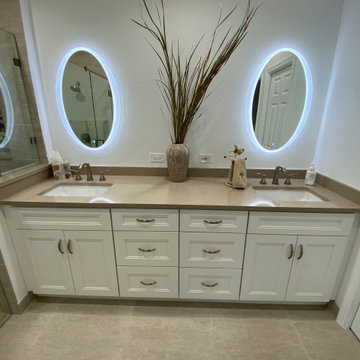
Double sink vanity with Modern designed white Flat Panel door built-in cabinetry. Lighted oval shaped Mirrors. Two rectangle under mount lavatory sinks. Easy maintenance Quartz counter top
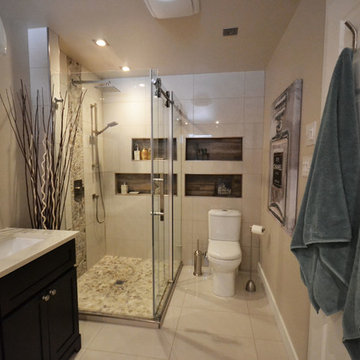
オタワにあるお手頃価格の中くらいなトランジショナルスタイルのおしゃれなマスターバスルーム (シェーカースタイル扉のキャビネット、黒いキャビネット、ドロップイン型浴槽、アルコーブ型シャワー、一体型トイレ 、ベージュのタイル、磁器タイル、ベージュの壁、磁器タイルの床、アンダーカウンター洗面器、人工大理石カウンター、ベージュの床、開き戸のシャワー) の写真
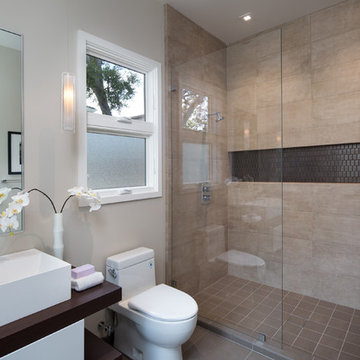
サンフランシスコにある中くらいなコンテンポラリースタイルのおしゃれなバスルーム (浴槽なし) (フラットパネル扉のキャビネット、白いキャビネット、アルコーブ型シャワー、一体型トイレ 、ベージュのタイル、セラミックタイル、白い壁、ベッセル式洗面器、木製洗面台、磁器タイルの床、茶色い床、開き戸のシャワー、ブラウンの洗面カウンター) の写真
黒い、ブラウンの浴室・バスルーム (磁器タイルの床、開き戸のシャワー、ベージュのタイル、マルチカラーのタイル) の写真
1