ベージュの浴室・バスルーム (茶色い床、ダブルシャワー、茶色い壁、グレーの壁) の写真
絞り込み:
資材コスト
並び替え:今日の人気順
写真 1〜20 枚目(全 38 枚)

ラスティックスタイルのおしゃれなマスターバスルーム (ダブルシャワー、青いタイル、グレーの壁、アンダーカウンター洗面器、茶色い床、開き戸のシャワー、ブラウンの洗面カウンター、シャワーベンチ、洗面台2つ、茶色いキャビネット、造り付け洗面台) の写真

Charlotte Imagery
シャーロットにあるトランジショナルスタイルのおしゃれなマスターバスルーム (落し込みパネル扉のキャビネット、グレーのキャビネット、置き型浴槽、ダブルシャワー、グレーの壁、濃色無垢フローリング、アンダーカウンター洗面器、茶色い床、開き戸のシャワー、ベージュのカウンター) の写真
シャーロットにあるトランジショナルスタイルのおしゃれなマスターバスルーム (落し込みパネル扉のキャビネット、グレーのキャビネット、置き型浴槽、ダブルシャワー、グレーの壁、濃色無垢フローリング、アンダーカウンター洗面器、茶色い床、開き戸のシャワー、ベージュのカウンター) の写真
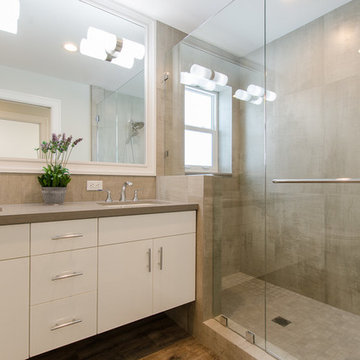
マイアミにあるお手頃価格の小さなコンテンポラリースタイルのおしゃれなバスルーム (浴槽なし) (フラットパネル扉のキャビネット、白いキャビネット、ダブルシャワー、グレーのタイル、セラミックタイル、グレーの壁、クッションフロア、アンダーカウンター洗面器、珪岩の洗面台、茶色い床、開き戸のシャワー) の写真

Our clients wanted to increase the size of their kitchen, which was small, in comparison to the overall size of the home. They wanted a more open livable space for the family to be able to hang out downstairs. They wanted to remove the walls downstairs in the front formal living and den making them a new large den/entering room. They also wanted to remove the powder and laundry room from the center of the kitchen, giving them more functional space in the kitchen that was completely opened up to their den. The addition was planned to be one story with a bedroom/game room (flex space), laundry room, bathroom (to serve as the on-suite to the bedroom and pool bath), and storage closet. They also wanted a larger sliding door leading out to the pool.
We demoed the entire kitchen, including the laundry room and powder bath that were in the center! The wall between the den and formal living was removed, completely opening up that space to the entry of the house. A small space was separated out from the main den area, creating a flex space for them to become a home office, sitting area, or reading nook. A beautiful fireplace was added, surrounded with slate ledger, flanked with built-in bookcases creating a focal point to the den. Behind this main open living area, is the addition. When the addition is not being utilized as a guest room, it serves as a game room for their two young boys. There is a large closet in there great for toys or additional storage. A full bath was added, which is connected to the bedroom, but also opens to the hallway so that it can be used for the pool bath.
The new laundry room is a dream come true! Not only does it have room for cabinets, but it also has space for a much-needed extra refrigerator. There is also a closet inside the laundry room for additional storage. This first-floor addition has greatly enhanced the functionality of this family’s daily lives. Previously, there was essentially only one small space for them to hang out downstairs, making it impossible for more than one conversation to be had. Now, the kids can be playing air hockey, video games, or roughhousing in the game room, while the adults can be enjoying TV in the den or cooking in the kitchen, without interruption! While living through a remodel might not be easy, the outcome definitely outweighs the struggles throughout the process.
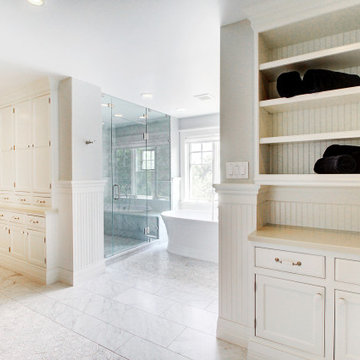
デンバーにある高級な広いトランジショナルスタイルのおしゃれなマスターバスルーム (落し込みパネル扉のキャビネット、置き型浴槽、ダブルシャワー、一体型トイレ 、白いタイル、大理石タイル、グレーの壁、淡色無垢フローリング、アンダーカウンター洗面器、大理石の洗面台、茶色い床、開き戸のシャワー、白い洗面カウンター、シャワーベンチ、洗面台2つ、造り付け洗面台、羽目板の壁、茶色いキャビネット) の写真
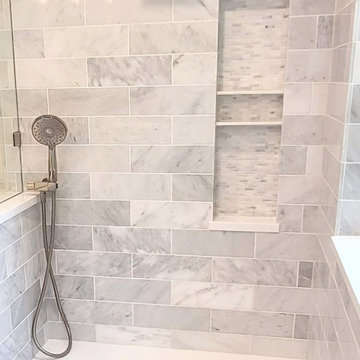
The other side of the two-person shower has a bench seat, hand held shower, and niche for toiletries.
シカゴにあるラグジュアリーな広いトランジショナルスタイルのおしゃれなマスターバスルーム (落し込みパネル扉のキャビネット、グレーのキャビネット、ダブルシャワー、グレーのタイル、大理石タイル、グレーの壁、磁器タイルの床、アンダーカウンター洗面器、クオーツストーンの洗面台、茶色い床、開き戸のシャワー、白い洗面カウンター、ニッチ、洗面台2つ、造り付け洗面台) の写真
シカゴにあるラグジュアリーな広いトランジショナルスタイルのおしゃれなマスターバスルーム (落し込みパネル扉のキャビネット、グレーのキャビネット、ダブルシャワー、グレーのタイル、大理石タイル、グレーの壁、磁器タイルの床、アンダーカウンター洗面器、クオーツストーンの洗面台、茶色い床、開き戸のシャワー、白い洗面カウンター、ニッチ、洗面台2つ、造り付け洗面台) の写真
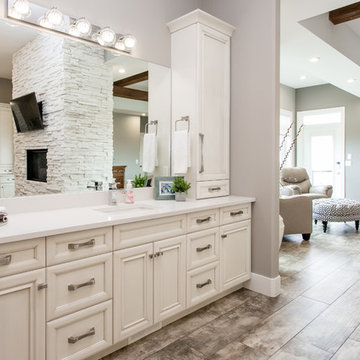
Ian Hennes Photography
カルガリーにある高級な巨大なカントリー風のおしゃれなマスターバスルーム (落し込みパネル扉のキャビネット、白いキャビネット、置き型浴槽、ダブルシャワー、一体型トイレ 、白いタイル、セラミックタイル、グレーの壁、セラミックタイルの床、アンダーカウンター洗面器、クオーツストーンの洗面台、茶色い床、オープンシャワー、白い洗面カウンター) の写真
カルガリーにある高級な巨大なカントリー風のおしゃれなマスターバスルーム (落し込みパネル扉のキャビネット、白いキャビネット、置き型浴槽、ダブルシャワー、一体型トイレ 、白いタイル、セラミックタイル、グレーの壁、セラミックタイルの床、アンダーカウンター洗面器、クオーツストーンの洗面台、茶色い床、オープンシャワー、白い洗面カウンター) の写真
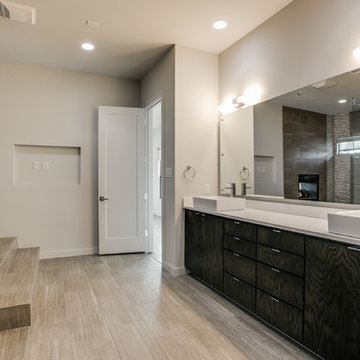
ダラスにある広いコンテンポラリースタイルのおしゃれなマスターバスルーム (フラットパネル扉のキャビネット、黒いキャビネット、ドロップイン型浴槽、ダブルシャワー、茶色いタイル、磁器タイル、茶色い壁、磁器タイルの床、オーバーカウンターシンク、茶色い床、開き戸のシャワー) の写真
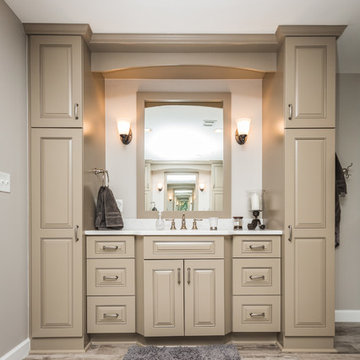
ワシントンD.C.にある巨大なミッドセンチュリースタイルのおしゃれなマスターバスルーム (レイズドパネル扉のキャビネット、ベージュのキャビネット、ドロップイン型浴槽、ダブルシャワー、グレーのタイル、セメントタイル、グレーの壁、無垢フローリング、アンダーカウンター洗面器、大理石の洗面台、茶色い床、開き戸のシャワー、白い洗面カウンター) の写真
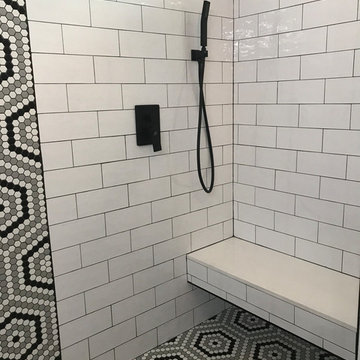
1990's spec house in need of more than just a facelift. Full master bathroom remodel...removal of walls, removal of a dated corner tub unit and reducing the side of the window to create a stunning double spa shower
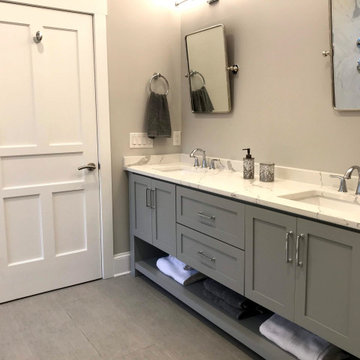
Curbless double shower with floating bench seat and custom vanity.
他の地域にあるラグジュアリーな巨大なおしゃれなマスターバスルーム (シェーカースタイル扉のキャビネット、茶色い床、グレーのキャビネット、ダブルシャワー、分離型トイレ、白いタイル、磁器タイル、グレーの壁、アンダーカウンター洗面器、クオーツストーンの洗面台、引戸のシャワー、白い洗面カウンター、シャワーベンチ、洗面台2つ、独立型洗面台、磁器タイルの床) の写真
他の地域にあるラグジュアリーな巨大なおしゃれなマスターバスルーム (シェーカースタイル扉のキャビネット、茶色い床、グレーのキャビネット、ダブルシャワー、分離型トイレ、白いタイル、磁器タイル、グレーの壁、アンダーカウンター洗面器、クオーツストーンの洗面台、引戸のシャワー、白い洗面カウンター、シャワーベンチ、洗面台2つ、独立型洗面台、磁器タイルの床) の写真
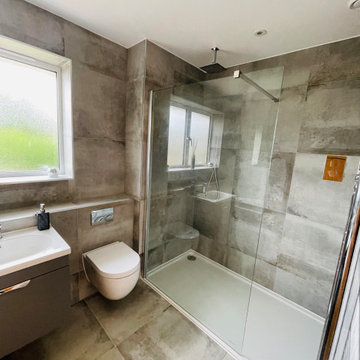
A show home family bathroom is a stylish and functional space designed to cater to the needs of a modern family. The bathroom features a clean and contemporary aesthetic with a neutral colour palette of soft browns and whites, creating a sense of tranquility and sophistication. The flooring is adorned with elegant brown tiles that are both durable and easy to maintain. Overall, the show home family bathroom is a harmonious blend of form and function, offering a welcoming and inviting space for the whole family to enjoy and unwind.
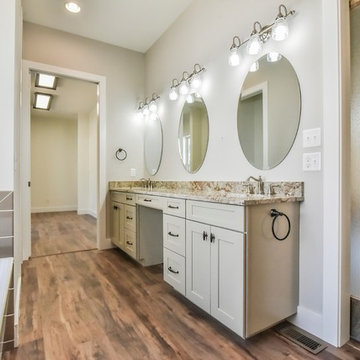
Wonderful modern farmhouse style home. All one level living with a bonus room above the garage. 10 ft ceilings throughout. Incredible open floor plan with fireplace. Spacious kitchen with large pantry. Laundry room fit for a queen with cabinets galore. Tray ceiling in the master suite with lighting and a custom barn door made with reclaimed Barnwood. A spa-like master bath with a free-standing tub and large tiled shower and a closet large enough for the entire family.
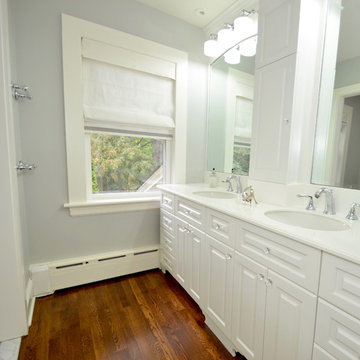
Diane Wagner
ニューヨークにあるお手頃価格の中くらいなトランジショナルスタイルのおしゃれなマスターバスルーム (レイズドパネル扉のキャビネット、白いキャビネット、ダブルシャワー、一体型トイレ 、グレーの壁、無垢フローリング、珪岩の洗面台、茶色い床、開き戸のシャワー) の写真
ニューヨークにあるお手頃価格の中くらいなトランジショナルスタイルのおしゃれなマスターバスルーム (レイズドパネル扉のキャビネット、白いキャビネット、ダブルシャワー、一体型トイレ 、グレーの壁、無垢フローリング、珪岩の洗面台、茶色い床、開き戸のシャワー) の写真
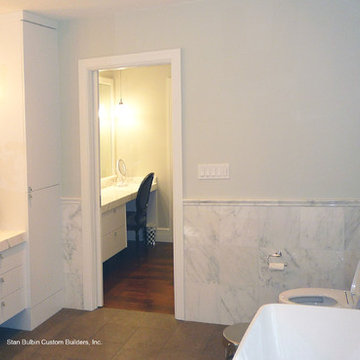
マイアミにある広いトランジショナルスタイルのおしゃれなマスターバスルーム (フラットパネル扉のキャビネット、白いキャビネット、置き型浴槽、ダブルシャワー、グレーのタイル、大理石タイル、グレーの壁、ベッセル式洗面器、大理石の洗面台、茶色い床、開き戸のシャワー) の写真
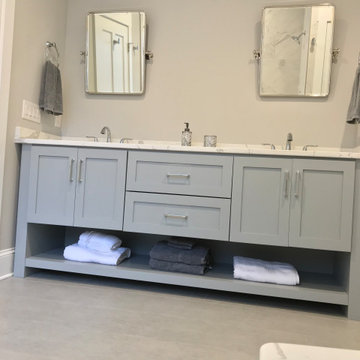
Curbless double shower with floating bench seat and custom vanity.
他の地域にあるラグジュアリーな巨大なおしゃれなマスターバスルーム (シェーカースタイル扉のキャビネット、磁器タイル、アンダーカウンター洗面器、クオーツストーンの洗面台、白い洗面カウンター、洗面台2つ、茶色い床、グレーのキャビネット、ダブルシャワー、分離型トイレ、白いタイル、グレーの壁、引戸のシャワー、シャワーベンチ、独立型洗面台、磁器タイルの床) の写真
他の地域にあるラグジュアリーな巨大なおしゃれなマスターバスルーム (シェーカースタイル扉のキャビネット、磁器タイル、アンダーカウンター洗面器、クオーツストーンの洗面台、白い洗面カウンター、洗面台2つ、茶色い床、グレーのキャビネット、ダブルシャワー、分離型トイレ、白いタイル、グレーの壁、引戸のシャワー、シャワーベンチ、独立型洗面台、磁器タイルの床) の写真
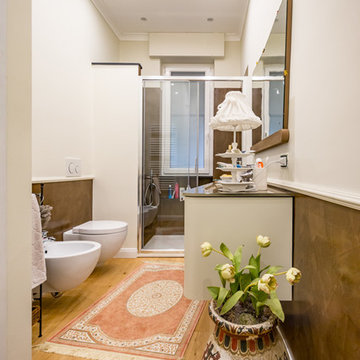
fotografie di Viola Cafuli
他の地域にある中くらいなシャビーシック調のおしゃれなマスターバスルーム (ダブルシャワー、分離型トイレ、茶色いタイル、茶色い壁、淡色無垢フローリング、一体型シンク、ガラスの洗面台、茶色い床、引戸のシャワー) の写真
他の地域にある中くらいなシャビーシック調のおしゃれなマスターバスルーム (ダブルシャワー、分離型トイレ、茶色いタイル、茶色い壁、淡色無垢フローリング、一体型シンク、ガラスの洗面台、茶色い床、引戸のシャワー) の写真
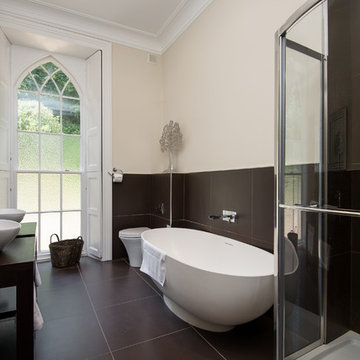
Tracey Bloxham, Inside Story Photography
他の地域にある高級な広いコンテンポラリースタイルのおしゃれなマスターバスルーム (家具調キャビネット、茶色いキャビネット、置き型浴槽、ダブルシャワー、壁掛け式トイレ、茶色いタイル、セラミックタイル、茶色い壁、セラミックタイルの床、横長型シンク、木製洗面台、茶色い床、開き戸のシャワー) の写真
他の地域にある高級な広いコンテンポラリースタイルのおしゃれなマスターバスルーム (家具調キャビネット、茶色いキャビネット、置き型浴槽、ダブルシャワー、壁掛け式トイレ、茶色いタイル、セラミックタイル、茶色い壁、セラミックタイルの床、横長型シンク、木製洗面台、茶色い床、開き戸のシャワー) の写真
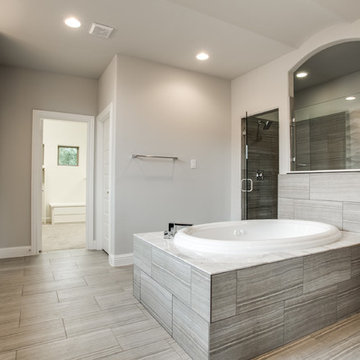
shoot2sell photography
ダラスにあるトランジショナルスタイルのおしゃれなマスターバスルーム (シェーカースタイル扉のキャビネット、濃色木目調キャビネット、ドロップイン型浴槽、ダブルシャワー、グレーのタイル、磁器タイル、グレーの壁、磁器タイルの床、茶色い床、開き戸のシャワー) の写真
ダラスにあるトランジショナルスタイルのおしゃれなマスターバスルーム (シェーカースタイル扉のキャビネット、濃色木目調キャビネット、ドロップイン型浴槽、ダブルシャワー、グレーのタイル、磁器タイル、グレーの壁、磁器タイルの床、茶色い床、開き戸のシャワー) の写真
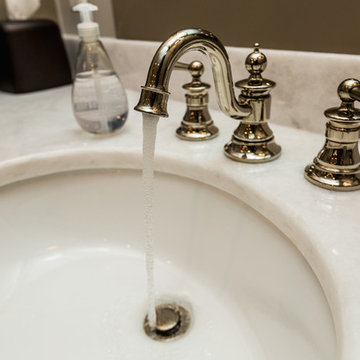
ワシントンD.C.にある巨大なミッドセンチュリースタイルのおしゃれなマスターバスルーム (レイズドパネル扉のキャビネット、グレーのキャビネット、ドロップイン型浴槽、ダブルシャワー、グレーのタイル、セメントタイル、グレーの壁、無垢フローリング、アンダーカウンター洗面器、大理石の洗面台、茶色い床、開き戸のシャワー、白い洗面カウンター) の写真
ベージュの浴室・バスルーム (茶色い床、ダブルシャワー、茶色い壁、グレーの壁) の写真
1