浴室・バスルーム (板張り天井、青いタイル、磁器タイル、石タイル) の写真
絞り込み:
資材コスト
並び替え:今日の人気順
写真 1〜5 枚目(全 5 枚)
1/5
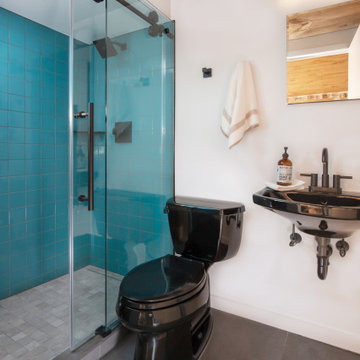
Compact yet functional. This 7'x5' basement bathroom was partially gutted to remove the existing bathtub and reframed to expand the new shower area. The new shower system features a linear drain, floor to ceiling turquoise 4"x4" tiles and 2"x2" mosaics on the floor. The main floor tile is a large format dark "metallic" gray 3'x5' tile which was also used to trim the top and sides of the curb. Black bathroom fixtures were installed and the shower enclosure features a barn door style sliding glass door.
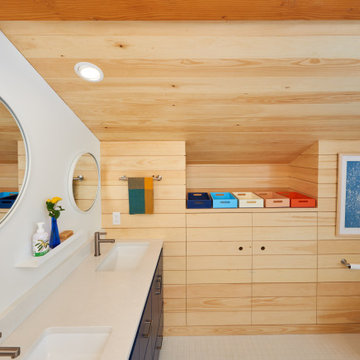
Full Bathroom with built-storage-cabinetry is designed with plenty of shelving and electrical outlets keeping clutter of this shared space out of sight.
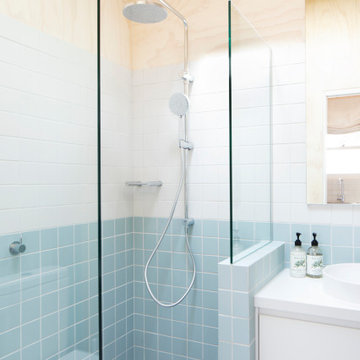
Inner city self contained studio with the first floor containing a kitchenette, bathroom and open plan living/bedroom. Limed plywood lining to walls and ceiling. Tiled bathroom.
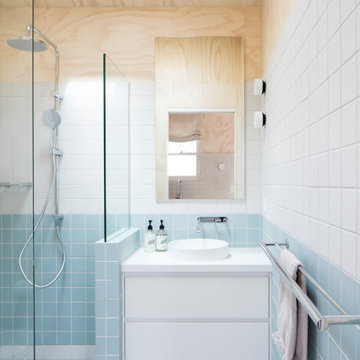
Inner city self contained studio with the first floor containing a kitchenette, bathroom and open plan living/bedroom. Limed plywood lining to walls and ceiling. Tiled bathroom.
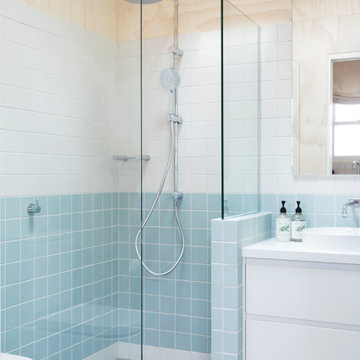
Inner city self contained studio with the first floor containing a kitchenette, bathroom and open plan living/bedroom. Limed plywood lining to walls and ceiling. Tiled bathroom.
浴室・バスルーム (板張り天井、青いタイル、磁器タイル、石タイル) の写真
1