白い浴室・バスルーム (三角天井、グレーと黒) の写真
絞り込み:
資材コスト
並び替え:今日の人気順
写真 1〜13 枚目(全 13 枚)
1/4

Bathrooms by Oldham were engaged by Judith & Frank to redesign their main bathroom and their downstairs powder room.
We provided the upstairs bathroom with a new layout creating flow and functionality with a walk in shower. Custom joinery added the much needed storage and an in-wall cistern created more space.
In the powder room downstairs we offset a wall hung basin and in-wall cistern to create space in the compact room along with a custom cupboard above to create additional storage. Strip lighting on a sensor brings a soft ambience whilst being practical.
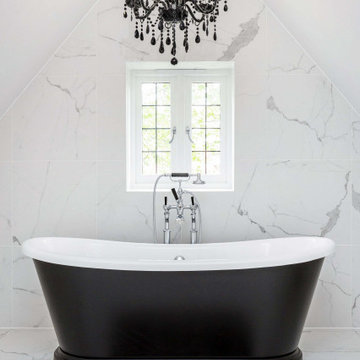
サリーにある広いトラディショナルスタイルのおしゃれなマスターバスルーム (黒いキャビネット、置き型浴槽、壁掛け式トイレ、グレーのタイル、磁器タイル、磁器タイルの床、グレーの床、白い洗面カウンター、照明、三角天井、グレーと黒) の写真
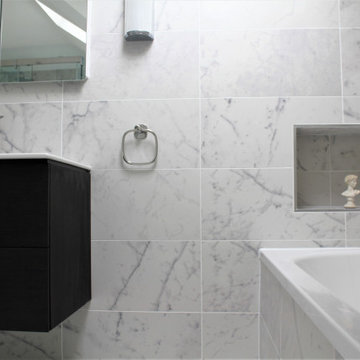
A modern en-suite bathroom set on the second floor of a seafront townhouse. After taking out an adjoining cupboard to make the bathroom almost double in size, we were able to add a large shower and bath with a sense of space around them. To give the room more light we replaced the entrance door with a sliding etched glass door.
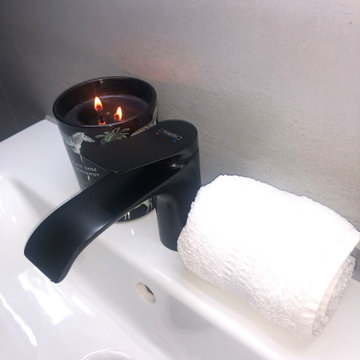
We absolutely loved the way this family bathroom turned out. The black marbled tiled floor, followed onto the side of the bath and up the back wall, drawing your eye up to the vast vaulted ceiling. The black accents and the oriental storage cabinet really add to the drama of the room.

Bathrooms by Oldham were engaged by Judith & Frank to redesign their main bathroom and their downstairs powder room.
We provided the upstairs bathroom with a new layout creating flow and functionality with a walk in shower. Custom joinery added the much needed storage and an in-wall cistern created more space.
In the powder room downstairs we offset a wall hung basin and in-wall cistern to create space in the compact room along with a custom cupboard above to create additional storage. Strip lighting on a sensor brings a soft ambience whilst being practical.
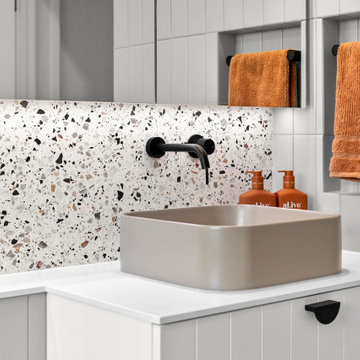
Bathrooms by Oldham were engaged by Judith & Frank to redesign their main bathroom and their downstairs powder room.
We provided the upstairs bathroom with a new layout creating flow and functionality with a walk in shower. Custom joinery added the much needed storage and an in-wall cistern created more space.
In the powder room downstairs we offset a wall hung basin and in-wall cistern to create space in the compact room along with a custom cupboard above to create additional storage. Strip lighting on a sensor brings a soft ambience whilst being practical.

Bathrooms by Oldham were engaged by Judith & Frank to redesign their main bathroom and their downstairs powder room.
We provided the upstairs bathroom with a new layout creating flow and functionality with a walk in shower. Custom joinery added the much needed storage and an in-wall cistern created more space.
In the powder room downstairs we offset a wall hung basin and in-wall cistern to create space in the compact room along with a custom cupboard above to create additional storage. Strip lighting on a sensor brings a soft ambience whilst being practical.
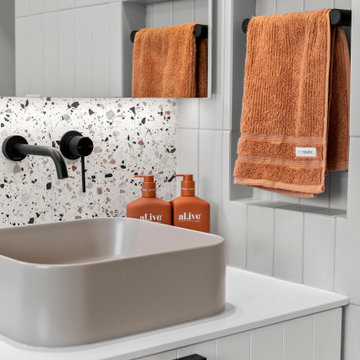
Bathrooms by Oldham were engaged by Judith & Frank to redesign their main bathroom and their downstairs powder room.
We provided the upstairs bathroom with a new layout creating flow and functionality with a walk in shower. Custom joinery added the much needed storage and an in-wall cistern created more space.
In the powder room downstairs we offset a wall hung basin and in-wall cistern to create space in the compact room along with a custom cupboard above to create additional storage. Strip lighting on a sensor brings a soft ambience whilst being practical.
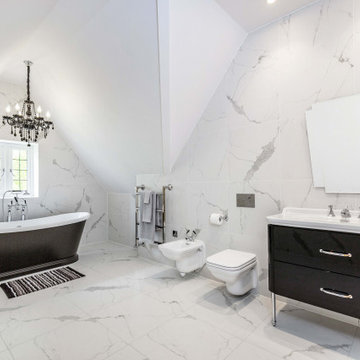
サリーにある広いトラディショナルスタイルのおしゃれなマスターバスルーム (フラットパネル扉のキャビネット、黒いキャビネット、置き型浴槽、壁掛け式トイレ、グレーのタイル、磁器タイル、磁器タイルの床、グレーの床、白い洗面カウンター、照明、独立型洗面台、三角天井、グレーと黒、洗面台1つ) の写真
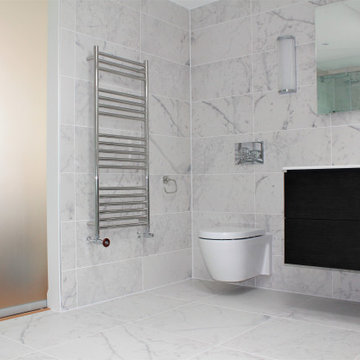
A modern en-suite bathroom set on the second floor of a seafront townhouse. After taking out an adjoining cupboard to make the bathroom almost double in size, we were able to add a large shower and bath with a sense of space around them. To give the room more light we replaced the entrance door with a sliding etched glass door.

Bathrooms by Oldham were engaged by Judith & Frank to redesign their main bathroom and their downstairs powder room.
We provided the upstairs bathroom with a new layout creating flow and functionality with a walk in shower. Custom joinery added the much needed storage and an in-wall cistern created more space.
In the powder room downstairs we offset a wall hung basin and in-wall cistern to create space in the compact room along with a custom cupboard above to create additional storage. Strip lighting on a sensor brings a soft ambience whilst being practical.
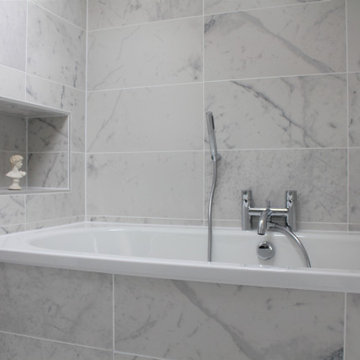
A modern en-suite bathroom set on the second floor of a seafront townhouse. After taking out an adjoining cupboard to make the bathroom almost double in size, we were able to add a large shower and bath with a sense of space around them. To give the room more light we replaced the entrance door with a sliding etched glass door.
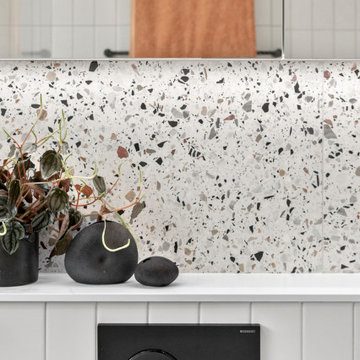
Bathrooms by Oldham were engaged by Judith & Frank to redesign their main bathroom and their downstairs powder room.
We provided the upstairs bathroom with a new layout creating flow and functionality with a walk in shower. Custom joinery added the much needed storage and an in-wall cistern created more space.
In the powder room downstairs we offset a wall hung basin and in-wall cistern to create space in the compact room along with a custom cupboard above to create additional storage. Strip lighting on a sensor brings a soft ambience whilst being practical.
白い浴室・バスルーム (三角天井、グレーと黒) の写真
1