小さな浴室・バスルーム (折り上げ天井、羽目板の壁) の写真
絞り込み:
資材コスト
並び替え:今日の人気順
写真 1〜16 枚目(全 16 枚)
1/4

We installed tile wainscoting to keep with the traditional Arts & Crafts architecture of the home, and added white glass pendant lights and custom curved mirrors for a balance of contemporary and traditional.
Enlarged windows, deep tub, and pale colors instill this calm sanctuary with natural light. Statuary marble floors and handmade ceramic tiles keep the design timeless while enriching every moment spent in the bathroom.
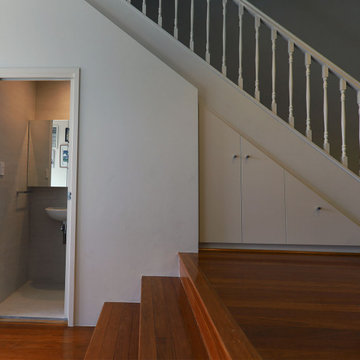
This two story terrace in Bondi Junction only had one bathroom and toilet upstairs.
In this project we formed and constructed a separate toilet room complete with basin and mirror cabinet to the 1st floor living area.
It was a bit of a challenge but by utilising the available floor space under the stairs we were able to create a toilet room with additional storage cabinets, All without taking up any valuable living area floor space.
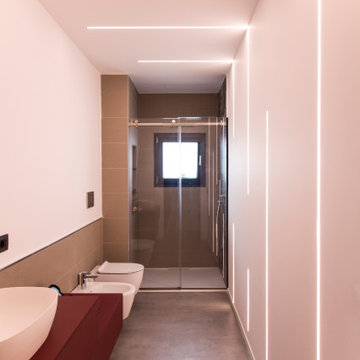
カターニア/パルレモにある高級な小さなコンテンポラリースタイルのおしゃれなバスルーム (浴槽なし) (インセット扉のキャビネット、赤いキャビネット、バリアフリー、分離型トイレ、グレーのタイル、セラミックタイル、マルチカラーの壁、磁器タイルの床、ベッセル式洗面器、木製洗面台、グレーの床、引戸のシャワー、赤い洗面カウンター、ニッチ、洗面台1つ、フローティング洗面台、折り上げ天井、羽目板の壁) の写真
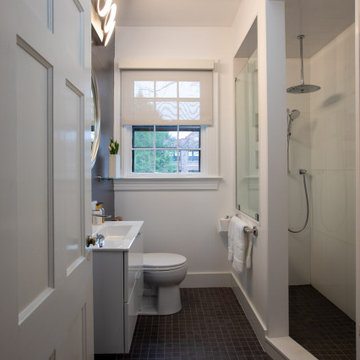
ボルチモアにある小さなモダンスタイルのおしゃれなバスルーム (浴槽なし) (フラットパネル扉のキャビネット、白いキャビネット、コーナー設置型シャワー、分離型トイレ、白いタイル、磁器タイル、グレーの壁、セラミックタイルの床、壁付け型シンク、人工大理石カウンター、グレーの床、オープンシャワー、白い洗面カウンター、シャワーベンチ、洗面台1つ、フローティング洗面台、折り上げ天井、羽目板の壁) の写真
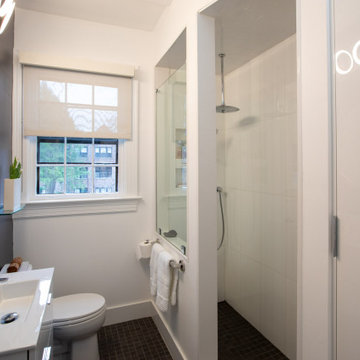
ボルチモアにある小さなモダンスタイルのおしゃれなバスルーム (浴槽なし) (フラットパネル扉のキャビネット、白いキャビネット、コーナー設置型シャワー、分離型トイレ、白いタイル、磁器タイル、グレーの壁、セラミックタイルの床、壁付け型シンク、人工大理石カウンター、グレーの床、オープンシャワー、白い洗面カウンター、シャワーベンチ、洗面台1つ、フローティング洗面台、折り上げ天井、羽目板の壁) の写真
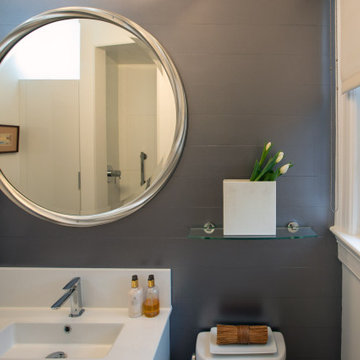
ボルチモアにある小さなモダンスタイルのおしゃれなバスルーム (浴槽なし) (フラットパネル扉のキャビネット、白いキャビネット、コーナー設置型シャワー、分離型トイレ、白いタイル、磁器タイル、グレーの壁、セラミックタイルの床、壁付け型シンク、人工大理石カウンター、グレーの床、オープンシャワー、白い洗面カウンター、シャワーベンチ、洗面台1つ、フローティング洗面台、折り上げ天井、羽目板の壁) の写真
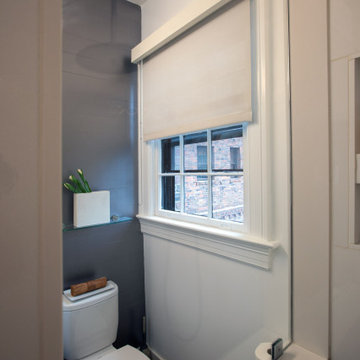
ボルチモアにある小さなモダンスタイルのおしゃれなバスルーム (浴槽なし) (フラットパネル扉のキャビネット、白いキャビネット、コーナー設置型シャワー、分離型トイレ、白いタイル、磁器タイル、グレーの壁、セラミックタイルの床、壁付け型シンク、人工大理石カウンター、グレーの床、オープンシャワー、白い洗面カウンター、シャワーベンチ、洗面台1つ、フローティング洗面台、折り上げ天井、羽目板の壁) の写真
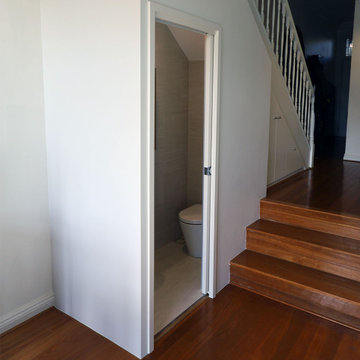
This two story terrace in Bondi Junction only had one bathroom and toilet upstairs.
In this project we formed and constructed a separate toilet room complete with basin and mirror cabinet to the 1st floor living area.
It was a bit of a challenge but by utilising the available floor space under the stairs we were able to create a toilet room with additional storage cabinets, All without taking up any valuable living area floor space.
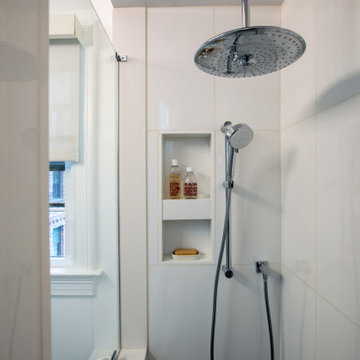
ボルチモアにある小さなモダンスタイルのおしゃれなバスルーム (浴槽なし) (フラットパネル扉のキャビネット、白いキャビネット、コーナー設置型シャワー、分離型トイレ、白いタイル、磁器タイル、グレーの壁、セラミックタイルの床、壁付け型シンク、人工大理石カウンター、グレーの床、オープンシャワー、白い洗面カウンター、シャワーベンチ、洗面台1つ、フローティング洗面台、折り上げ天井、羽目板の壁) の写真
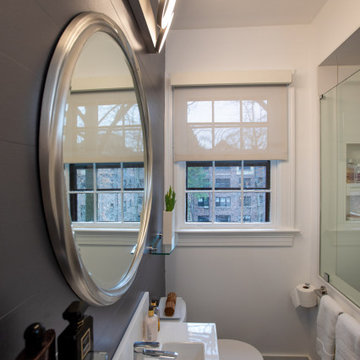
ボルチモアにある小さなモダンスタイルのおしゃれなバスルーム (浴槽なし) (フラットパネル扉のキャビネット、フローティング洗面台、白いキャビネット、人工大理石カウンター、洗面台1つ、コーナー設置型シャワー、白いタイル、磁器タイル、白い洗面カウンター、分離型トイレ、グレーの壁、セラミックタイルの床、壁付け型シンク、グレーの床、オープンシャワー、シャワーベンチ、折り上げ天井、羽目板の壁) の写真
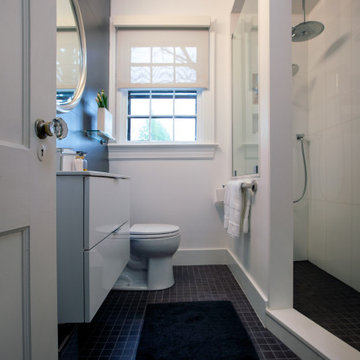
ボルチモアにある小さなモダンスタイルのおしゃれなバスルーム (浴槽なし) (フラットパネル扉のキャビネット、白いキャビネット、コーナー設置型シャワー、分離型トイレ、白いタイル、磁器タイル、グレーの壁、セラミックタイルの床、壁付け型シンク、人工大理石カウンター、グレーの床、オープンシャワー、白い洗面カウンター、シャワーベンチ、洗面台1つ、フローティング洗面台、折り上げ天井、羽目板の壁) の写真
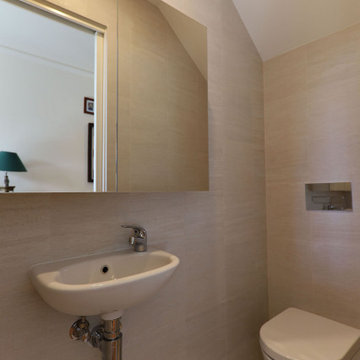
This two story terrace in Bondi Junction only had one bathroom and toilet upstairs.
In this project we formed and constructed a separate toilet room complete with basin and mirror cabinet to the 1st floor living area.
It was a bit of a challenge but by utilising the available floor space under the stairs we were able to create a toilet room with additional storage cabinets, All without taking up any valuable living area floor space.
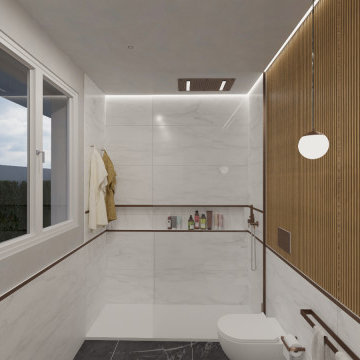
bagno in camera caratterizzato dalla compresenza di materiali e texture molti forti, come il gres effetto marmo, bianco di carrara a rivestire le pareti, e nero marquinia come pavimento, insieme alla fitta trama della boiserie sulla parete e sul mobile sospeso del lavabo.
Il marmo che rivesti la parete è a tutt'altezza sulle pareti della doccia, walk in, separata con una lastra di vetro dal resto del bagno per parare gli schizzi, mentre sul resto del bagno riveste le pareti fino ad un metro di altezza, dettando ordine formale ed unità alle pareti. Lavabo e sanitari sospesi di colore bianco si innestano molto bene nello stile dell'ambiente, nobilitato da sottili strisce di ottone che percorrono i bordi di separazione tra un materiale e l'atro, donando eleganza ed unitarietà a tutto l'ambiente bagno.
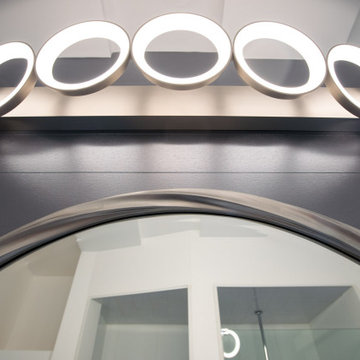
ボルチモアにある小さなモダンスタイルのおしゃれなバスルーム (浴槽なし) (フラットパネル扉のキャビネット、白いキャビネット、コーナー設置型シャワー、分離型トイレ、白いタイル、磁器タイル、グレーの壁、セラミックタイルの床、壁付け型シンク、人工大理石カウンター、グレーの床、オープンシャワー、白い洗面カウンター、シャワーベンチ、洗面台1つ、フローティング洗面台、折り上げ天井、羽目板の壁) の写真
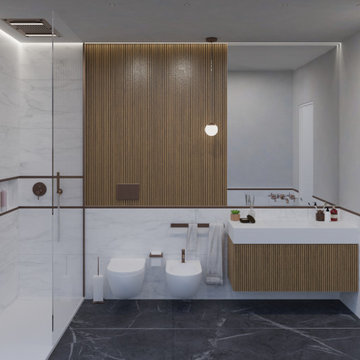
bagno in camera caratterizzato dalla compresenza di materiali e texture molti forti, come il gres effetto marmo, bianco di carrara a rivestire le pareti, e nero marquinia come pavimento, insieme alla fitta trama della boiserie sulla parete e sul mobile sospeso del lavabo.
Il marmo che rivesti la parete è a tutt'altezza sulle pareti della doccia, walk in, separata con una lastra di vetro dal resto del bagno per parare gli schizzi, mentre sul resto del bagno riveste le pareti fino ad un metro di altezza, dettando ordine formale ed unità alle pareti. Lavabo e sanitari sospesi di colore bianco si innestano molto bene nello stile dell'ambiente, nobilitato da sottili strisce di ottone che percorrono i bordi di separazione tra un materiale e l'atro, donando eleganza ed unitarietà a tutto l'ambiente bagno.
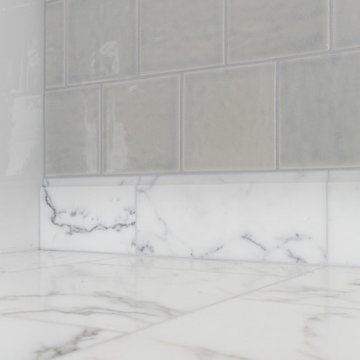
A statuary marble floor tones beautifully with the ceramic tiles in pale and ethereal sea mist.
サンフランシスコにある高級な小さなトランジショナルスタイルのおしゃれなバスルーム (浴槽なし) (マルチカラーのタイル、セラミックタイル、マルチカラーの壁、大理石の床、クオーツストーンの洗面台、グレーの洗面カウンター、造り付け洗面台、折り上げ天井、シェーカースタイル扉のキャビネット、グレーのキャビネット、アンダーカウンター洗面器、白い床、ニッチ、洗面台1つ、羽目板の壁) の写真
サンフランシスコにある高級な小さなトランジショナルスタイルのおしゃれなバスルーム (浴槽なし) (マルチカラーのタイル、セラミックタイル、マルチカラーの壁、大理石の床、クオーツストーンの洗面台、グレーの洗面カウンター、造り付け洗面台、折り上げ天井、シェーカースタイル扉のキャビネット、グレーのキャビネット、アンダーカウンター洗面器、白い床、ニッチ、洗面台1つ、羽目板の壁) の写真
小さな浴室・バスルーム (折り上げ天井、羽目板の壁) の写真
1