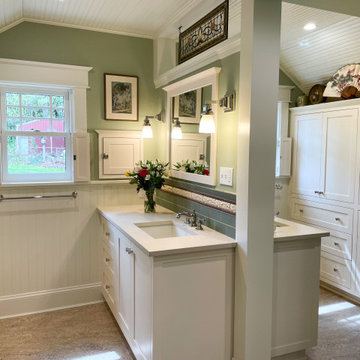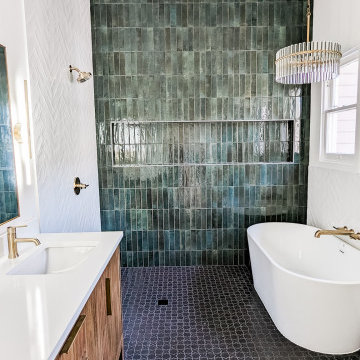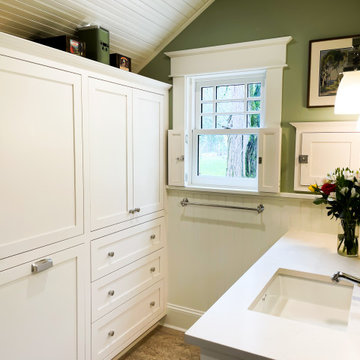浴室・バスルーム (塗装板張りの天井、造り付け洗面台、緑の壁) の写真
絞り込み:
資材コスト
並び替え:今日の人気順
写真 1〜4 枚目(全 4 枚)
1/4

This primary bathroom addition onto a 1910 farmhouse rests on a beautiful property along the Mary’s River. The addition extends out into a sunny yard, and features two windows that allow maximum daylight into the compact space. The homeowners worked with the G. Christianson Cabinet Shop to design custom cabinetry for the vanities and wardrobes, including a tip-out laundry hamper, small medicine cabinets, and interior window shutters. A unique feature in this space are the back-to-back vanities that are separated by a wall. On the other half of the addition, a large custom tiled shower features locally made tiles by Pratt & Larson. The primary suite was also remodeled to incorporate new French doors and windows that lead onto a brick patio beneath the trees.

Domaine viticole photographié dans le cadre d'une vente immobilière.
ボルドーにある中くらいなカントリー風のおしゃれなバスルーム (浴槽なし) (インセット扉のキャビネット、緑のキャビネット、コーナー設置型シャワー、白いタイル、磁器タイル、緑の壁、リノリウムの床、オーバーカウンターシンク、木製洗面台、ベージュの床、オープンシャワー、グリーンの洗面カウンター、洗面台1つ、造り付け洗面台、塗装板張りの天井) の写真
ボルドーにある中くらいなカントリー風のおしゃれなバスルーム (浴槽なし) (インセット扉のキャビネット、緑のキャビネット、コーナー設置型シャワー、白いタイル、磁器タイル、緑の壁、リノリウムの床、オーバーカウンターシンク、木製洗面台、ベージュの床、オープンシャワー、グリーンの洗面カウンター、洗面台1つ、造り付け洗面台、塗装板張りの天井) の写真

オースティンにある高級な広いトランジショナルスタイルのおしゃれなマスターバスルーム (家具調キャビネット、中間色木目調キャビネット、置き型浴槽、オープン型シャワー、緑のタイル、セラミックタイル、緑の壁、アンダーカウンター洗面器、クオーツストーンの洗面台、黒い床、オープンシャワー、白い洗面カウンター、ニッチ、造り付け洗面台、塗装板張りの天井) の写真

This primary bathroom addition onto a 1910 farmhouse rests on a beautiful property along the Mary’s River. The addition extends out into a sunny yard, and features two windows that allow maximum daylight into the compact space. The homeowners worked with the G. Christianson Cabinet Shop to design custom cabinetry for the vanities and wardrobes, including a tip-out laundry hamper, small medicine cabinets, and interior window shutters. A unique feature in this space are the back-to-back vanities that are separated by a wall. On the other half of the addition, a large custom tiled shower features locally made tiles by Pratt & Larson. The primary suite was also remodeled to incorporate new French doors and windows that lead onto a brick patio beneath the trees.
浴室・バスルーム (塗装板張りの天井、造り付け洗面台、緑の壁) の写真
1