子供用バスルーム・バスルーム (表し梁、ベージュの壁) の写真
絞り込み:
資材コスト
並び替え:今日の人気順
写真 1〜14 枚目(全 14 枚)
1/4

What started as a kitchen and two-bathroom remodel evolved into a full home renovation plus conversion of the downstairs unfinished basement into a permitted first story addition, complete with family room, guest suite, mudroom, and a new front entrance. We married the midcentury modern architecture with vintage, eclectic details and thoughtful materials.
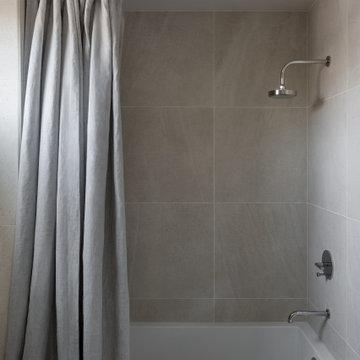
ロサンゼルスにある高級な小さなビーチスタイルのおしゃれな子供用バスルーム (フラットパネル扉のキャビネット、淡色木目調キャビネット、セメントタイル、ベージュの壁、セラミックタイルの床、クオーツストーンの洗面台、ベージュの床、洗面台1つ、フローティング洗面台、表し梁、シャワー付き浴槽 、ベージュのタイル、シャワーカーテン、アルコーブ型浴槽) の写真

Half height tiled shelf, enabling the toilet, sink and taps to be wall mounted
ハートフォードシャーにあるお手頃価格の中くらいなコンテンポラリースタイルのおしゃれな子供用バスルーム (グレーのキャビネット、置き型浴槽、オープン型シャワー、緑のタイル、磁器タイル、ベージュの壁、クッションフロア、壁付け型シンク、人工大理石カウンター、茶色い床、オープンシャワー、グレーの洗面カウンター、洗面台1つ、フローティング洗面台、表し梁) の写真
ハートフォードシャーにあるお手頃価格の中くらいなコンテンポラリースタイルのおしゃれな子供用バスルーム (グレーのキャビネット、置き型浴槽、オープン型シャワー、緑のタイル、磁器タイル、ベージュの壁、クッションフロア、壁付け型シンク、人工大理石カウンター、茶色い床、オープンシャワー、グレーの洗面カウンター、洗面台1つ、フローティング洗面台、表し梁) の写真
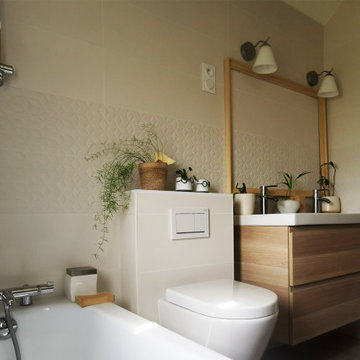
Une jolie petite salle de bain complètement repensée et agrandie.
Le positionnement des WC et de la robinetterie a été complètement inversé pour laisser plus de placeà la circulation et surtout aux rangements sous pente en miroir de l'autre côté.
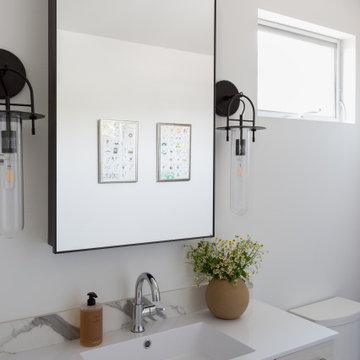
ロサンゼルスにある高級な小さなビーチスタイルのおしゃれな子供用バスルーム (フラットパネル扉のキャビネット、淡色木目調キャビネット、セメントタイル、ベージュの壁、セラミックタイルの床、クオーツストーンの洗面台、ベージュの床、洗面台1つ、フローティング洗面台、表し梁、アルコーブ型浴槽、シャワー付き浴槽 、アンダーカウンター洗面器、シャワーカーテン) の写真
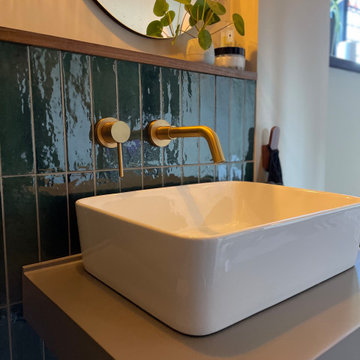
Half height tiled shelf, enabling the toilet, sink and taps to be wall mounted. Hardwood shelf and wall hooks complement the wood-look LVT flooring
ハートフォードシャーにあるお手頃価格の中くらいなコンテンポラリースタイルのおしゃれな子供用バスルーム (グレーのキャビネット、置き型浴槽、オープン型シャワー、緑のタイル、磁器タイル、ベージュの壁、クッションフロア、壁付け型シンク、人工大理石カウンター、茶色い床、オープンシャワー、グレーの洗面カウンター、洗面台1つ、フローティング洗面台、表し梁) の写真
ハートフォードシャーにあるお手頃価格の中くらいなコンテンポラリースタイルのおしゃれな子供用バスルーム (グレーのキャビネット、置き型浴槽、オープン型シャワー、緑のタイル、磁器タイル、ベージュの壁、クッションフロア、壁付け型シンク、人工大理石カウンター、茶色い床、オープンシャワー、グレーの洗面カウンター、洗面台1つ、フローティング洗面台、表し梁) の写真
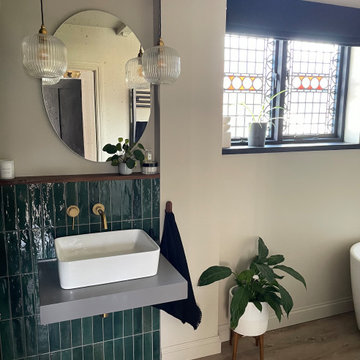
Family bathroom
ハートフォードシャーにあるお手頃価格の中くらいなコンテンポラリースタイルのおしゃれな子供用バスルーム (置き型浴槽、オープン型シャワー、壁掛け式トイレ、緑のタイル、磁器タイル、ベージュの壁、クッションフロア、壁付け型シンク、コンクリートの洗面台、茶色い床、オープンシャワー、グレーの洗面カウンター、洗面台1つ、表し梁) の写真
ハートフォードシャーにあるお手頃価格の中くらいなコンテンポラリースタイルのおしゃれな子供用バスルーム (置き型浴槽、オープン型シャワー、壁掛け式トイレ、緑のタイル、磁器タイル、ベージュの壁、クッションフロア、壁付け型シンク、コンクリートの洗面台、茶色い床、オープンシャワー、グレーの洗面カウンター、洗面台1つ、表し梁) の写真
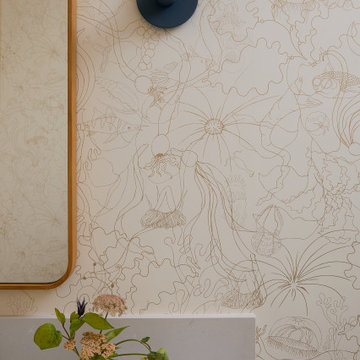
What started as a kitchen and two-bathroom remodel evolved into a full home renovation plus conversion of the downstairs unfinished basement into a permitted first story addition, complete with family room, guest suite, mudroom, and a new front entrance. We married the midcentury modern architecture with vintage, eclectic details and thoughtful materials.
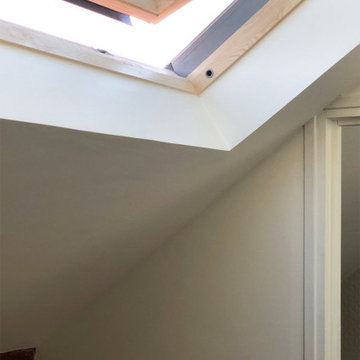
Une jolie petite salle de bain complètement repensée et agrandie.
Des fenêtres de toit (5!) et une percée murale ont été positionnées dans tout l'étage pour laisser passer la lumière et permettre un espace de vie beaucoup plus clair.
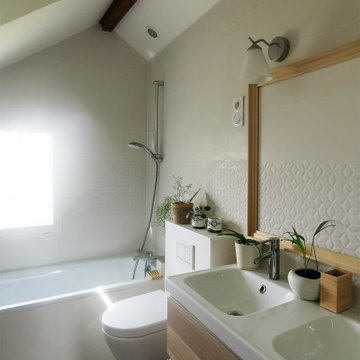
Une jolie petite salle de bain complètement repensée et agrandie.
Ne manque plus que le miroir sur mesure!
パリにある高級な中くらいな北欧スタイルのおしゃれな浴室 (インセット扉のキャビネット、ベージュのキャビネット、アンダーマウント型浴槽、洗い場付きシャワー、壁掛け式トイレ、ベージュのタイル、セラミックタイル、ベージュの壁、セラミックタイルの床、アンダーカウンター洗面器、グレーの床、白い洗面カウンター、洗面台2つ、フローティング洗面台、表し梁) の写真
パリにある高級な中くらいな北欧スタイルのおしゃれな浴室 (インセット扉のキャビネット、ベージュのキャビネット、アンダーマウント型浴槽、洗い場付きシャワー、壁掛け式トイレ、ベージュのタイル、セラミックタイル、ベージュの壁、セラミックタイルの床、アンダーカウンター洗面器、グレーの床、白い洗面カウンター、洗面台2つ、フローティング洗面台、表し梁) の写真
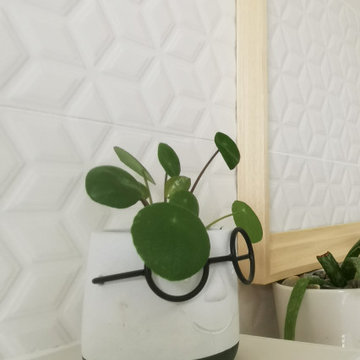
Une jolie petite salle de bain complètement repensée et agrandie.
パリにある高級な中くらいな北欧スタイルのおしゃれな浴室 (インセット扉のキャビネット、ベージュのキャビネット、アンダーマウント型浴槽、洗い場付きシャワー、壁掛け式トイレ、ベージュのタイル、セラミックタイル、ベージュの壁、セラミックタイルの床、アンダーカウンター洗面器、グレーの床、白い洗面カウンター、洗面台2つ、フローティング洗面台、表し梁) の写真
パリにある高級な中くらいな北欧スタイルのおしゃれな浴室 (インセット扉のキャビネット、ベージュのキャビネット、アンダーマウント型浴槽、洗い場付きシャワー、壁掛け式トイレ、ベージュのタイル、セラミックタイル、ベージュの壁、セラミックタイルの床、アンダーカウンター洗面器、グレーの床、白い洗面カウンター、洗面台2つ、フローティング洗面台、表し梁) の写真
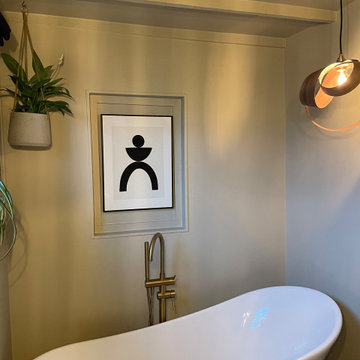
A free standing bath chosen to fit the narrow space, with floor standing gold Lusso Stone tap and Tom Raffield light in walnut to complement the shelf and towel hooks
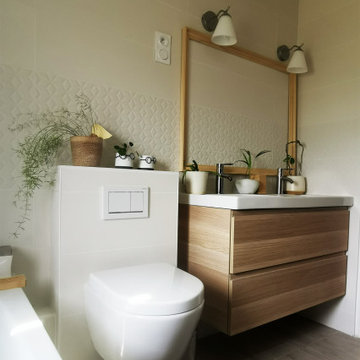
Une jolie petite salle de bain complètement repensée et agrandie.
Le positionnement des WC et de la robinetterie a été complètement inversé pour laisser plus de placeà la circulation et surtout aux rangements sous pente en miroir de l'autre côté.
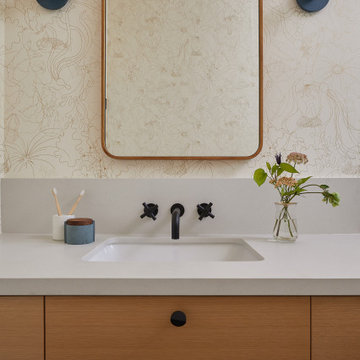
What started as a kitchen and two-bathroom remodel evolved into a full home renovation plus conversion of the downstairs unfinished basement into a permitted first story addition, complete with family room, guest suite, mudroom, and a new front entrance. We married the midcentury modern architecture with vintage, eclectic details and thoughtful materials.
子供用バスルーム・バスルーム (表し梁、ベージュの壁) の写真
1