黒い浴室・バスルーム (全タイプの天井の仕上げ、グレーのタイル、ベージュの壁) の写真
絞り込み:
資材コスト
並び替え:今日の人気順
写真 1〜8 枚目(全 8 枚)
1/5

Beth Singer
デトロイトにあるラスティックスタイルのおしゃれな浴室 (オープンシェルフ、中間色木目調キャビネット、ベージュのタイル、モノトーンのタイル、グレーのタイル、ベージュの壁、無垢フローリング、木製洗面台、茶色い床、石タイル、壁付け型シンク、ブラウンの洗面カウンター、トイレ室、洗面台1つ、表し梁、塗装板張りの壁) の写真
デトロイトにあるラスティックスタイルのおしゃれな浴室 (オープンシェルフ、中間色木目調キャビネット、ベージュのタイル、モノトーンのタイル、グレーのタイル、ベージュの壁、無垢フローリング、木製洗面台、茶色い床、石タイル、壁付け型シンク、ブラウンの洗面カウンター、トイレ室、洗面台1つ、表し梁、塗装板張りの壁) の写真
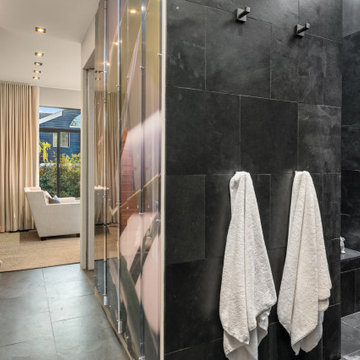
Walk in Shower with continued use of Slate. Bench, Private bath, toilet room, and closet. Master Bath.
他の地域にある高級な中くらいなエクレクティックスタイルのおしゃれなマスターバスルーム (レイズドパネル扉のキャビネット、白いキャビネット、オープン型シャワー、分離型トイレ、グレーのタイル、スレートタイル、ベージュの壁、スレートの床、コンソール型シンク、大理石の洗面台、グレーの床、オープンシャワー、白い洗面カウンター、シャワーベンチ、洗面台2つ、フローティング洗面台、折り上げ天井、レンガ壁) の写真
他の地域にある高級な中くらいなエクレクティックスタイルのおしゃれなマスターバスルーム (レイズドパネル扉のキャビネット、白いキャビネット、オープン型シャワー、分離型トイレ、グレーのタイル、スレートタイル、ベージュの壁、スレートの床、コンソール型シンク、大理石の洗面台、グレーの床、オープンシャワー、白い洗面カウンター、シャワーベンチ、洗面台2つ、フローティング洗面台、折り上げ天井、レンガ壁) の写真

The en Suite Bath includes a large tub as well as Prairie-style cabinetry and custom tile-work.
The homeowner had previously updated their mid-century home to match their Prairie-style preferences - completing the Kitchen, Living and DIning Rooms. This project included a complete redesign of the Bedroom wing, including Master Bedroom Suite, guest Bedrooms, and 3 Baths; as well as the Office/Den and Dining Room, all to meld the mid-century exterior with expansive windows and a new Prairie-influenced interior. Large windows (existing and new to match ) let in ample daylight and views to their expansive gardens.
Photography by homeowner.
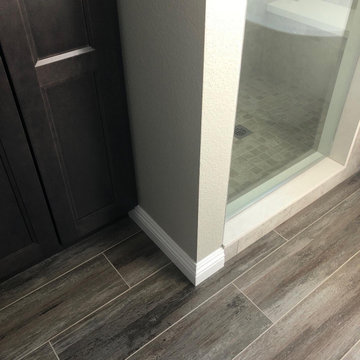
Our client had a good size master restroom, but the lack of "space" was the big issue, as the shower was so small, yet there was so much "blank air space" that we took advantage of. We expanded the shower, added a linen cabinet and hamper space, gave them a larger functioning vanity with more drawer space, and a compact soaking tub that is cute but totally usable.
The entire family is happy, including the cat!
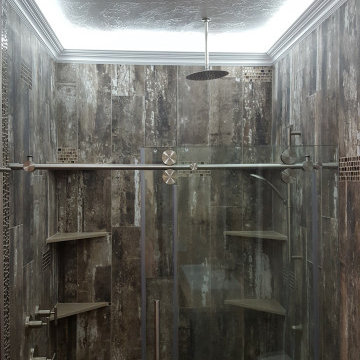
ラスベガスにある低価格の中くらいなトラディショナルスタイルのおしゃれなマスターバスルーム (フラットパネル扉のキャビネット、茶色いキャビネット、アルコーブ型シャワー、一体型トイレ 、グレーのタイル、セラミックタイル、ベージュの壁、濃色無垢フローリング、一体型シンク、御影石の洗面台、茶色い床、引戸のシャワー、ベージュのカウンター、ニッチ、洗面台2つ、フローティング洗面台、格子天井) の写真
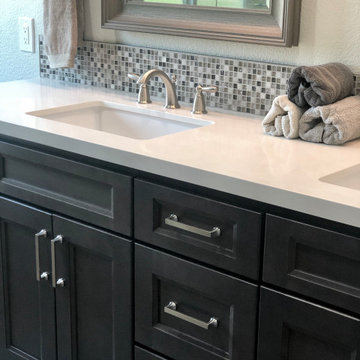
Our client had a good size master restroom, but the lack of "space" was the big issue, as the shower was so small, yet there was so much "blank air space" that we took advantage of. We expanded the shower, added a linen cabinet and hamper space, gave them a larger functioning vanity with more drawer space, and a compact soaking tub that is cute but totally usable.
The entire family is happy, including the cat!
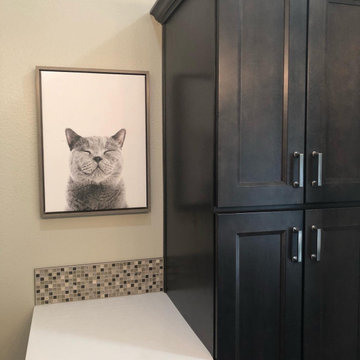
Our clients cats were around us during the projects, with signs at the doors "do not let the cats out".....so when I was at a local Decor Store and saw this kitty picture, it was a perfect surprise for my client and they agree they could not have found a better piece of art for their master restroom!

ラスベガスにある低価格の中くらいなトラディショナルスタイルのおしゃれなマスターバスルーム (フラットパネル扉のキャビネット、茶色いキャビネット、アルコーブ型シャワー、一体型トイレ 、グレーのタイル、セラミックタイル、ベージュの壁、濃色無垢フローリング、一体型シンク、御影石の洗面台、茶色い床、引戸のシャワー、ベージュのカウンター、ニッチ、洗面台2つ、フローティング洗面台、格子天井) の写真
黒い浴室・バスルーム (全タイプの天井の仕上げ、グレーのタイル、ベージュの壁) の写真
1