浴室・バスルーム (白い天井、白いタイル、一体型トイレ 、羽目板の壁) の写真
絞り込み:
資材コスト
並び替え:今日の人気順
写真 1〜7 枚目(全 7 枚)
1/5
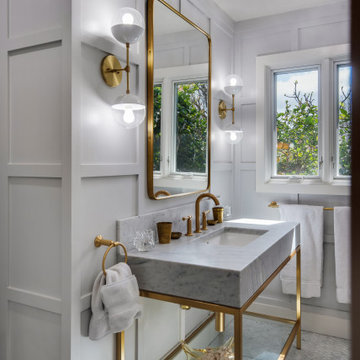
サンフランシスコにある中くらいなトラディショナルスタイルのおしゃれな浴室 (グレーのキャビネット、アルコーブ型シャワー、一体型トイレ 、白いタイル、大理石タイル、大理石の床、アンダーカウンター洗面器、大理石の洗面台、グレーの床、開き戸のシャワー、グレーの洗面カウンター、洗面台1つ、独立型洗面台、羽目板の壁、白い天井、グレーの壁) の写真

Master Bathroom with flush inset shaker style doors/drawers, shiplap, board and batten.
ヒューストンにある広いモダンスタイルのおしゃれなマスターバスルーム (シェーカースタイル扉のキャビネット、白いキャビネット、置き型浴槽、コーナー設置型シャワー、一体型トイレ 、白いタイル、セラミックタイルの床、アンダーカウンター洗面器、御影石の洗面台、マルチカラーの床、開き戸のシャワー、グレーの洗面カウンター、洗面台2つ、造り付け洗面台、三角天井、羽目板の壁、白い天井、グレーの壁) の写真
ヒューストンにある広いモダンスタイルのおしゃれなマスターバスルーム (シェーカースタイル扉のキャビネット、白いキャビネット、置き型浴槽、コーナー設置型シャワー、一体型トイレ 、白いタイル、セラミックタイルの床、アンダーカウンター洗面器、御影石の洗面台、マルチカラーの床、開き戸のシャワー、グレーの洗面カウンター、洗面台2つ、造り付け洗面台、三角天井、羽目板の壁、白い天井、グレーの壁) の写真
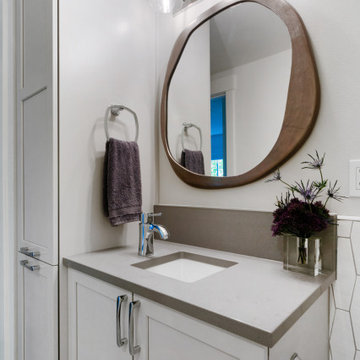
This compact condominium guest bathroom does dual duty as both a bath and laundry room. In an effort to provide guests with a welcoming environment, considerable attention was made in the color palette and features selected. Remodeled in 2021.
A petit sink provides counterspace for grooming and guest toiletry travel bags. Frequent visits by young grandchildren and the slender depth of the vanity precipitated the decision to place the faucet on the side of the sink rather than in the back.
Multiple light sources in this windowless room provides adequate illumination for both grooming and cleaning.
The tall storage cabinet has doors that are hinged in opposite directions. The bottom door is hinged on the right to provide easy access to laundry soap while the top door is left hinged to provide easy access to towels and toiletries.
The tile shower and wainscoting give this bathroom a truly special look and feel.
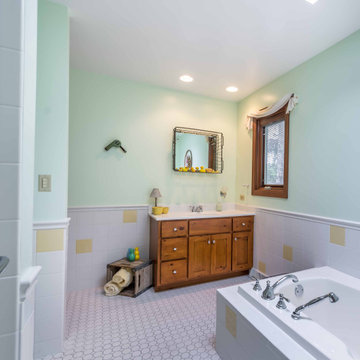
シカゴにある高級な中くらいなシャビーシック調のおしゃれなマスターバスルーム (落し込みパネル扉のキャビネット、中間色木目調キャビネット、置き型浴槽、アルコーブ型シャワー、白いタイル、セラミックタイル、御影石の洗面台、白い洗面カウンター、洗面台1つ、独立型洗面台、一体型トイレ 、マルチカラーの壁、セラミックタイルの床、ベッセル式洗面器、白い床、引戸のシャワー、クロスの天井、羽目板の壁、白い天井) の写真
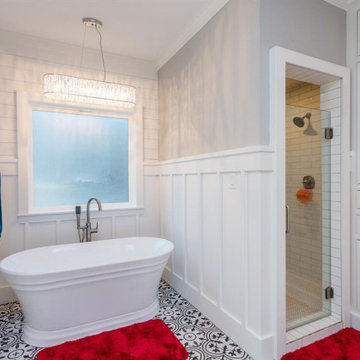
Master Bathroom with flush inset shaker style doors/drawers, shiplap, board and batten.
ヒューストンにある広いモダンスタイルのおしゃれなマスターバスルーム (シェーカースタイル扉のキャビネット、白いキャビネット、造り付け洗面台、白いタイル、御影石の洗面台、グレーの洗面カウンター、置き型浴槽、コーナー設置型シャワー、一体型トイレ 、白い壁、アンダーカウンター洗面器、マルチカラーの床、開き戸のシャワー、洗面台2つ、三角天井、羽目板の壁、白い天井) の写真
ヒューストンにある広いモダンスタイルのおしゃれなマスターバスルーム (シェーカースタイル扉のキャビネット、白いキャビネット、造り付け洗面台、白いタイル、御影石の洗面台、グレーの洗面カウンター、置き型浴槽、コーナー設置型シャワー、一体型トイレ 、白い壁、アンダーカウンター洗面器、マルチカラーの床、開き戸のシャワー、洗面台2つ、三角天井、羽目板の壁、白い天井) の写真
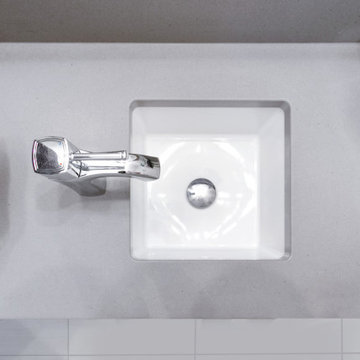
This compact condominium guest bathroom does dual duty as both a bath and laundry room. In an effort to provide guests with a welcoming environment, considerable attention was made in the color palette and features selected.
A petit sink provides counterspace for grooming and guest toiletry travel bags. Frequent visits by young grandchildren and the slender depth of the vanity precipitated the decision to place the faucet on the side of the sink rather than in the back.
Multiple light sources in this windowless room provides adequate illumination for both grooming and cleaning.
The tall storage cabinet has doors that are hinged in opposite directions. The bottom door is hinged on the right to provide easy access to laundry soap while the top door is left hinged to provide easy access to towels and toiletries.
The tile shower and wainscoting give this bathroom a truly special look and feel.
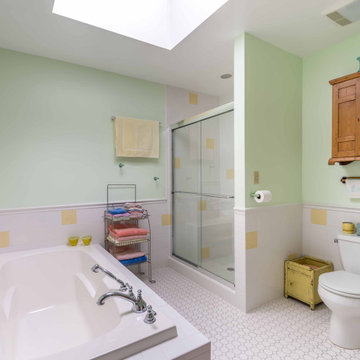
シカゴにある高級な中くらいなシャビーシック調のおしゃれなマスターバスルーム (落し込みパネル扉のキャビネット、中間色木目調キャビネット、独立型洗面台、御影石の洗面台、洗面台1つ、白い洗面カウンター、置き型浴槽、アルコーブ型シャワー、一体型トイレ 、白いタイル、セラミックタイル、マルチカラーの壁、セラミックタイルの床、ベッセル式洗面器、白い床、引戸のシャワー、クロスの天井、羽目板の壁、白い天井) の写真
浴室・バスルーム (白い天井、白いタイル、一体型トイレ 、羽目板の壁) の写真
1