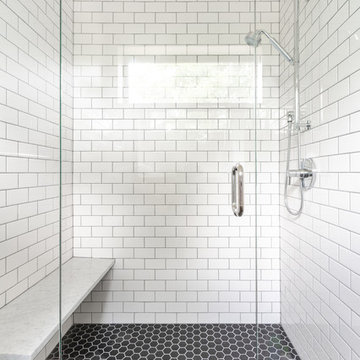浴室・バスルーム (白い天井、モザイクタイル、合板フローリング、テラコッタタイルの床、トラバーチンの床) の写真
絞り込み:
資材コスト
並び替え:今日の人気順
写真 1〜20 枚目(全 183 枚)

The master bathroom showing a built-in vanity with natural wooden cabinets, two sinks, two arched mirrors and two modern lights.
ロサンゼルスにある高級な広い地中海スタイルのおしゃれなマスターバスルーム (落し込みパネル扉のキャビネット、茶色いキャビネット、置き型浴槽、ダブルシャワー、一体型トイレ 、白いタイル、磁器タイル、白い壁、テラコッタタイルの床、オーバーカウンターシンク、大理石の洗面台、オレンジの床、開き戸のシャワー、白い洗面カウンター、洗面台2つ、造り付け洗面台、トイレ室、白い天井) の写真
ロサンゼルスにある高級な広い地中海スタイルのおしゃれなマスターバスルーム (落し込みパネル扉のキャビネット、茶色いキャビネット、置き型浴槽、ダブルシャワー、一体型トイレ 、白いタイル、磁器タイル、白い壁、テラコッタタイルの床、オーバーカウンターシンク、大理石の洗面台、オレンジの床、開き戸のシャワー、白い洗面カウンター、洗面台2つ、造り付け洗面台、トイレ室、白い天井) の写真

ロサンゼルスにある広いコンテンポラリースタイルのおしゃれなマスターバスルーム (フラットパネル扉のキャビネット、濃色木目調キャビネット、置き型浴槽、洗い場付きシャワー、白いタイル、白い壁、モザイクタイル、アンダーカウンター洗面器、白い床、開き戸のシャワー、グレーの洗面カウンター、洗面台2つ、フローティング洗面台、大理石の洗面台、三角天井、白い天井) の写真

オレンジカウンティにある高級な広いトランジショナルスタイルのおしゃれな浴室 (シェーカースタイル扉のキャビネット、青いキャビネット、置き型浴槽、コーナー設置型シャワー、分離型トイレ、大理石タイル、白い壁、モザイクタイル、アンダーカウンター洗面器、大理石の洗面台、グレーの床、開き戸のシャワー、グレーの洗面カウンター、洗面台2つ、造り付け洗面台、照明、シャワーベンチ、白い天井) の写真

ニューヨークにある中くらいなコンテンポラリースタイルのおしゃれなバスルーム (浴槽なし) (フラットパネル扉のキャビネット、白いキャビネット、アルコーブ型シャワー、分離型トイレ、白いタイル、サブウェイタイル、白い壁、モザイクタイル、一体型シンク、珪岩の洗面台、マルチカラーの床、引戸のシャワー、白い洗面カウンター、アクセントウォール、洗面台1つ、フローティング洗面台、白い天井、グレーと黒) の写真

Sharp House Bathroom
パースにあるお手頃価格の小さなモダンスタイルのおしゃれな子供用バスルーム (ドロップイン型浴槽、オープン型シャワー、モザイクタイル、モザイクタイル、洗面台1つ、独立型洗面台、家具調キャビネット、中間色木目調キャビネット、グレーのタイル、白い壁、ベッセル式洗面器、クオーツストーンの洗面台、グレーの床、オープンシャワー、グレーの洗面カウンター、白い天井) の写真
パースにあるお手頃価格の小さなモダンスタイルのおしゃれな子供用バスルーム (ドロップイン型浴槽、オープン型シャワー、モザイクタイル、モザイクタイル、洗面台1つ、独立型洗面台、家具調キャビネット、中間色木目調キャビネット、グレーのタイル、白い壁、ベッセル式洗面器、クオーツストーンの洗面台、グレーの床、オープンシャワー、グレーの洗面カウンター、白い天井) の写真
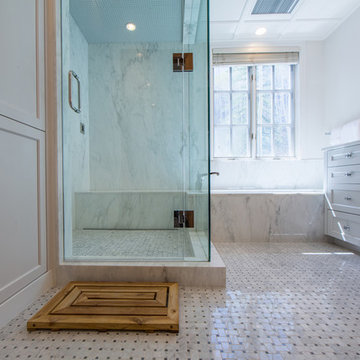
The all-white interior of this master bathroom gives a clean and timeless look and that goes well with the marble surround and subway tile floors. The full glass shower doors completed the timeless character of this elegant master bathroom.
Built by ULFBUILT, a custom home builder in Beaver Creek

Our design studio worked magic on this dated '90s home, turning it into a stylish haven for our delighted clients. Through meticulous design and planning, we executed a refreshing modern transformation, breathing new life into the space.
In this bathroom design, we embraced a bright, airy ambience with neutral palettes accented by playful splashes of beautiful blue. The result is a space that combines serenity and a touch of fun.
---
Project completed by Wendy Langston's Everything Home interior design firm, which serves Carmel, Zionsville, Fishers, Westfield, Noblesville, and Indianapolis.
For more about Everything Home, see here: https://everythinghomedesigns.com/
To learn more about this project, see here:
https://everythinghomedesigns.com/portfolio/shades-of-blue/

This casita was completely renovated from floor to ceiling in preparation of Airbnb short term romantic getaways. The color palette of teal green, blue and white was brought to life with curated antiques that were stripped of their dark stain colors, collected fine linens, fine plaster wall finishes, authentic Turkish rugs, antique and custom light fixtures, original oil paintings and moorish chevron tile and Moroccan pattern choices.

Final photos by www.impressia.net
他の地域にあるラグジュアリーな中くらいなトランジショナルスタイルのおしゃれなバスルーム (浴槽なし) (レイズドパネル扉のキャビネット、茶色いキャビネット、アルコーブ型浴槽、アルコーブ型シャワー、分離型トイレ、白いタイル、ガラスタイル、マルチカラーの壁、モザイクタイル、アンダーカウンター洗面器、珪岩の洗面台、グレーの床、シャワーカーテン、白い洗面カウンター、洗面台1つ、造り付け洗面台、壁紙、白い天井) の写真
他の地域にあるラグジュアリーな中くらいなトランジショナルスタイルのおしゃれなバスルーム (浴槽なし) (レイズドパネル扉のキャビネット、茶色いキャビネット、アルコーブ型浴槽、アルコーブ型シャワー、分離型トイレ、白いタイル、ガラスタイル、マルチカラーの壁、モザイクタイル、アンダーカウンター洗面器、珪岩の洗面台、グレーの床、シャワーカーテン、白い洗面カウンター、洗面台1つ、造り付け洗面台、壁紙、白い天井) の写真
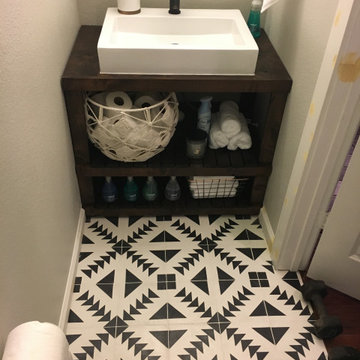
ダラスにある中くらいなカントリー風のおしゃれなマスターバスルーム (オープンシェルフ、濃色木目調キャビネット、白い壁、モザイクタイル、横長型シンク、木製洗面台、マルチカラーの床、ブラウンの洗面カウンター、ニッチ、洗面台1つ、独立型洗面台、三角天井、白い天井) の写真

アトランタにある高級な小さなトランジショナルスタイルのおしゃれなバスルーム (浴槽なし) (落し込みパネル扉のキャビネット、ターコイズのキャビネット、アルコーブ型浴槽、シャワー付き浴槽 、分離型トイレ、白いタイル、セラミックタイル、白い壁、モザイクタイル、アンダーカウンター洗面器、クオーツストーンの洗面台、白い床、開き戸のシャワー、白い洗面カウンター、アクセントウォール、洗面台2つ、造り付け洗面台、白い天井) の写真

The goal of this master bath transformation was to stay within existing footprint and improve the look, storage and functionality of the master bath. Right Wall: Along the right wall, designers gain footage and enlarge both the shower and water closet by replacing the existing tub and outdated surround with a freestanding Roman soaking tub. They use glass shower walls so natural light can illuminate the formerly dark, enclosed corner shower. From the footage gained from the tub area, designers add a toiletry closet in the water closet. They integrate the room's trim and window's valance to conceal a dropdown privacy shade over the leaded glass window behind the tub. Left Wall: A sink area originally located along the back wall is reconfigured into a symmetrical double-sink vanity along the left wall. Both sink mirrors are flanked by shelves of storage hidden behind tall, slender doors that are configured in the vanity to mimic columns. Back Wall: The back wall unit is built for storage and display, plus it houses a television that intentionally blends into the deep coloration of the millwork. The positioning of the television allows it to be watched from multiple vantage points – even from the shower. An under counter refrigerator is located in the lower left portion of unit.
Anthony Bonisolli Photography

Jacuzzi Bianca Freestanding Tub
Signature hardware Vilamo Free Standing Tub Filler
Stone countertop Blue Sky
ウィルミントンにある広いコンテンポラリースタイルのおしゃれなマスターバスルーム (シェーカースタイル扉のキャビネット、白いキャビネット、置き型浴槽、アルコーブ型シャワー、トラバーチンの床、アンダーカウンター洗面器、ベージュの床、開き戸のシャワー、青い洗面カウンター、洗面台1つ、造り付け洗面台、格子天井、白い天井) の写真
ウィルミントンにある広いコンテンポラリースタイルのおしゃれなマスターバスルーム (シェーカースタイル扉のキャビネット、白いキャビネット、置き型浴槽、アルコーブ型シャワー、トラバーチンの床、アンダーカウンター洗面器、ベージュの床、開き戸のシャワー、青い洗面カウンター、洗面台1つ、造り付け洗面台、格子天井、白い天井) の写真
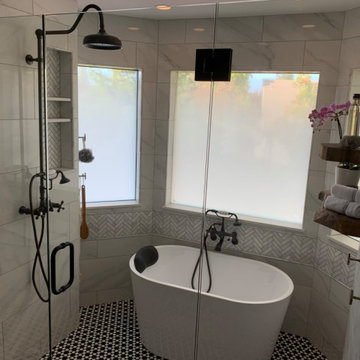
他の地域にある広いモダンスタイルのおしゃれなマスターバスルーム (シェーカースタイル扉のキャビネット、中間色木目調キャビネット、置き型浴槽、洗い場付きシャワー、グレーのタイル、ボーダータイル、グレーの壁、モザイクタイル、アンダーカウンター洗面器、大理石の洗面台、開き戸のシャワー、白い洗面カウンター、洗面台2つ、造り付け洗面台、白い天井) の写真

New Craftsman style home, approx 3200sf on 60' wide lot. Views from the street, highlighting front porch, large overhangs, Craftsman detailing. Photos by Robert McKendrick Photography.

ルアーブルにあるお手頃価格の小さなカントリー風のおしゃれなバスルーム (浴槽なし) (オープンシェルフ、コーナー設置型シャワー、分離型トイレ、青いタイル、セラミックタイル、白い壁、テラコッタタイルの床、ベッセル式洗面器、木製洗面台、茶色い床、引戸のシャワー、ベージュのカウンター、洗面台1つ、造り付け洗面台、表し梁、白い天井) の写真
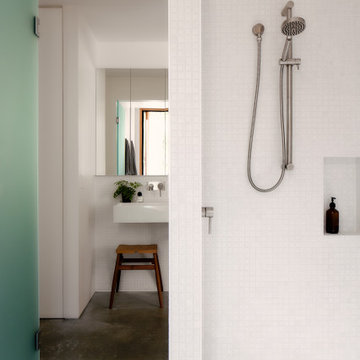
View past shower to bathroom vanity.
Photography by James Hung
サンシャインコーストにある小さなモダンスタイルのおしゃれなマスターバスルーム (ドロップイン型浴槽、アルコーブ型シャワー、一体型トイレ 、白いタイル、モザイクタイル、白い壁、モザイクタイル、壁付け型シンク、白い床、開き戸のシャワー、ニッチ、洗面台2つ、白い天井) の写真
サンシャインコーストにある小さなモダンスタイルのおしゃれなマスターバスルーム (ドロップイン型浴槽、アルコーブ型シャワー、一体型トイレ 、白いタイル、モザイクタイル、白い壁、モザイクタイル、壁付け型シンク、白い床、開き戸のシャワー、ニッチ、洗面台2つ、白い天井) の写真
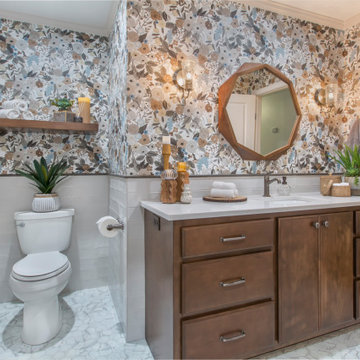
Final photos by www.impressia.net
他の地域にあるラグジュアリーな中くらいなトランジショナルスタイルのおしゃれなバスルーム (浴槽なし) (レイズドパネル扉のキャビネット、茶色いキャビネット、アルコーブ型浴槽、アルコーブ型シャワー、分離型トイレ、白いタイル、ガラスタイル、マルチカラーの壁、モザイクタイル、アンダーカウンター洗面器、珪岩の洗面台、グレーの床、シャワーカーテン、白い洗面カウンター、洗面台1つ、造り付け洗面台、壁紙、白い天井) の写真
他の地域にあるラグジュアリーな中くらいなトランジショナルスタイルのおしゃれなバスルーム (浴槽なし) (レイズドパネル扉のキャビネット、茶色いキャビネット、アルコーブ型浴槽、アルコーブ型シャワー、分離型トイレ、白いタイル、ガラスタイル、マルチカラーの壁、モザイクタイル、アンダーカウンター洗面器、珪岩の洗面台、グレーの床、シャワーカーテン、白い洗面カウンター、洗面台1つ、造り付け洗面台、壁紙、白い天井) の写真
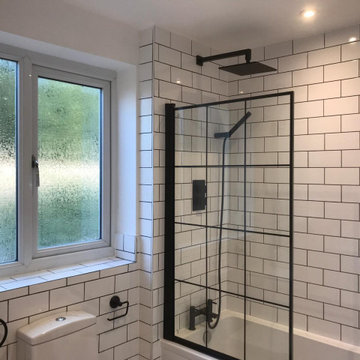
ロンドンにあるお手頃価格の小さなインダストリアルスタイルのおしゃれな子供用バスルーム (フラットパネル扉のキャビネット、白いキャビネット、コーナー型浴槽、コーナー設置型シャワー、一体型トイレ 、白いタイル、セラミックタイル、白い壁、モザイクタイル、コンソール型シンク、マルチカラーの床、洗面台1つ、独立型洗面台、白い天井) の写真
浴室・バスルーム (白い天井、モザイクタイル、合板フローリング、テラコッタタイルの床、トラバーチンの床) の写真
1
