浴室・バスルーム (白い天井、リノリウムの床) の写真
絞り込み:
資材コスト
並び替え:今日の人気順
写真 1〜7 枚目(全 7 枚)
1/3
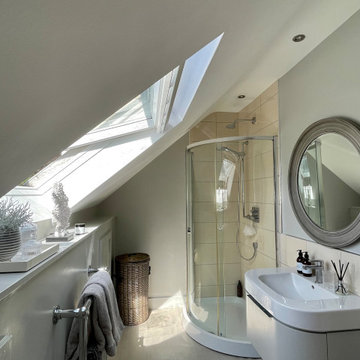
他の地域にある低価格の中くらいなトランジショナルスタイルのおしゃれな浴室 (グレーのキャビネット、コーナー設置型シャワー、一体型トイレ 、ベージュのタイル、セラミックタイル、グレーの壁、リノリウムの床、グレーの床、引戸のシャワー、洗面台1つ、フローティング洗面台、白い天井) の写真
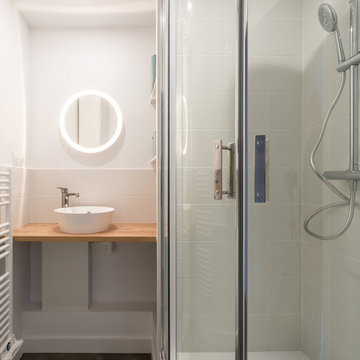
Rénovation complète et transformation d’un logement en T5 avec création d’une deuxième salle de bain et d’une nouvelle chambre. Le plan a été intégralement repensé avec le déplacement des pièces d’eau.
Proche des écoles supérieures nantaises, cet appartement accueille aujourd’hui une belle colocation.
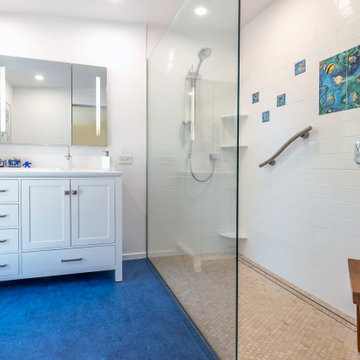
In the Master Bathroom, the Owner drew inspiration from the beach, choosing a color palette that invokes the feeling of an oasis in the desert.
フェニックスにある中くらいなミッドセンチュリースタイルのおしゃれなマスターバスルーム (シェーカースタイル扉のキャビネット、白いキャビネット、バリアフリー、分離型トイレ、白いタイル、セラミックタイル、白い壁、リノリウムの床、一体型シンク、人工大理石カウンター、青い床、オープンシャワー、白い洗面カウンター、シャワーベンチ、洗面台1つ、独立型洗面台、白い天井) の写真
フェニックスにある中くらいなミッドセンチュリースタイルのおしゃれなマスターバスルーム (シェーカースタイル扉のキャビネット、白いキャビネット、バリアフリー、分離型トイレ、白いタイル、セラミックタイル、白い壁、リノリウムの床、一体型シンク、人工大理石カウンター、青い床、オープンシャワー、白い洗面カウンター、シャワーベンチ、洗面台1つ、独立型洗面台、白い天井) の写真
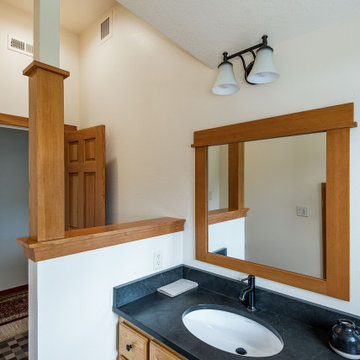
Early 1900's farmhouse, literal farm house redesigned for the business to use as their corporate meeting center. This remodel included taking the existing bathrooms bedrooms, kitchen, living room, family room, dining room, and wrap around porch and creating a functional space for corporate meeting and gatherings. The integrity of the home was kept put as each space looks as if it could have been designed this way since day one.
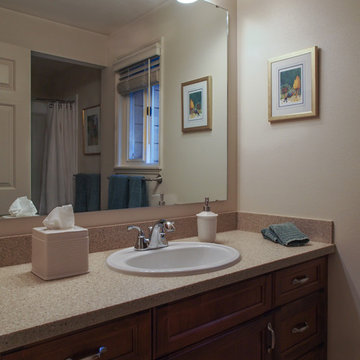
The vanity, decorative cabinet hardware and faucet were replaced in this builder grade bathroom. The light fixtures, mirror and sink were recycled from the original bathroom. The net result is more storage and a beautiful updated look.
Photo: A Kitchen That Works LLC
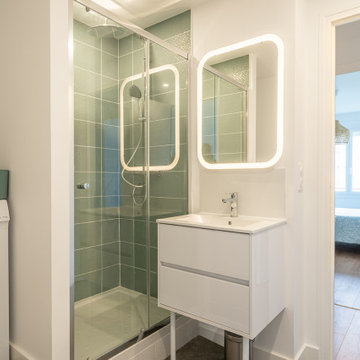
Rénovation complète et transformation d’un logement en T5 avec création d’une deuxième salle de bain et d’une nouvelle chambre. Le plan a été intégralement repensé avec le déplacement des pièces d’eau.
Proche des écoles supérieures nantaises, cet appartement accueille aujourd’hui une belle colocation.
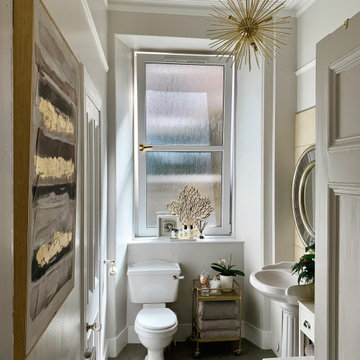
他の地域にある低価格の中くらいなトランジショナルスタイルのおしゃれな浴室 (ドロップイン型浴槽、シャワー付き浴槽 、一体型トイレ 、ベージュのタイル、セラミックタイル、グレーの壁、リノリウムの床、ペデスタルシンク、グレーの床、開き戸のシャワー、洗面台1つ、白い天井) の写真
浴室・バスルーム (白い天井、リノリウムの床) の写真
1