黒い浴室・バスルーム (白い天井、セラミックタイルの床、独立型洗面台) の写真
並び替え:今日の人気順
写真 1〜13 枚目(全 13 枚)

A small bathroom that meets all the needs of homeowners. In this bathroom we installed a shower, a toilet, we placed a cabinet and we hung a mirror what's more we installed lighting and took care of ventilation of the room.

These clients needed a first-floor shower for their medically-compromised children, so extended the existing powder room into the adjacent mudroom to gain space for the shower. The 3/4 bath is fully accessible, and easy to clean - with a roll-in shower, wall-mounted toilet, and fully tiled floor, chair-rail and shower. The gray wall paint above the white subway tile is both contemporary and calming. Multiple shower heads and wands in the 3'x6' shower provided ample access for assisting their children in the shower. The white furniture-style vanity can be seen from the kitchen area, and ties in with the design style of the rest of the home. The bath is both beautiful and functional. We were honored and blessed to work on this project for our dear friends.
Please see NoahsHope.com for additional information about this wonderful family.

Bathroom with feature wall of glass tile
ニューヨークにある小さなビーチスタイルのおしゃれなバスルーム (浴槽なし) (落し込みパネル扉のキャビネット、グレーのキャビネット、青いタイル、ガラスタイル、紫の壁、セラミックタイルの床、一体型シンク、クオーツストーンの洗面台、マルチカラーの床、白い洗面カウンター、アクセントウォール、洗面台1つ、独立型洗面台、白い天井) の写真
ニューヨークにある小さなビーチスタイルのおしゃれなバスルーム (浴槽なし) (落し込みパネル扉のキャビネット、グレーのキャビネット、青いタイル、ガラスタイル、紫の壁、セラミックタイルの床、一体型シンク、クオーツストーンの洗面台、マルチカラーの床、白い洗面カウンター、アクセントウォール、洗面台1つ、独立型洗面台、白い天井) の写真

Here is an architecturally built house from the early 1970's which was brought into the new century during this complete home remodel by opening up the main living space with two small additions off the back of the house creating a seamless exterior wall, dropping the floor to one level throughout, exposing the post an beam supports, creating main level on-suite, den/office space, refurbishing the existing powder room, adding a butlers pantry, creating an over sized kitchen with 17' island, refurbishing the existing bedrooms and creating a new master bedroom floor plan with walk in closet, adding an upstairs bonus room off an existing porch, remodeling the existing guest bathroom, and creating an in-law suite out of the existing workshop and garden tool room.
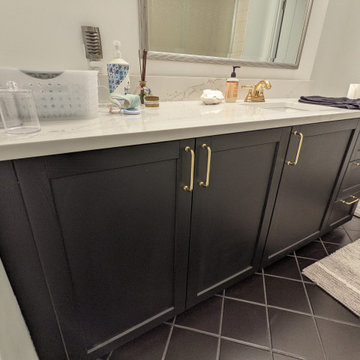
This bathroom features 36" cabinet to the left with shelf inside, 24" sink cabinet, and 18" drawer cabinet with three drawers
シアトルにあるお手頃価格の広いコンテンポラリースタイルのおしゃれなマスターバスルーム (シェーカースタイル扉のキャビネット、黒いキャビネット、置き型浴槽、洗い場付きシャワー、一体型トイレ 、白い壁、セラミックタイルの床、アンダーカウンター洗面器、クオーツストーンの洗面台、黒い床、引戸のシャワー、白い洗面カウンター、洗面台1つ、独立型洗面台、白い天井) の写真
シアトルにあるお手頃価格の広いコンテンポラリースタイルのおしゃれなマスターバスルーム (シェーカースタイル扉のキャビネット、黒いキャビネット、置き型浴槽、洗い場付きシャワー、一体型トイレ 、白い壁、セラミックタイルの床、アンダーカウンター洗面器、クオーツストーンの洗面台、黒い床、引戸のシャワー、白い洗面カウンター、洗面台1つ、独立型洗面台、白い天井) の写真
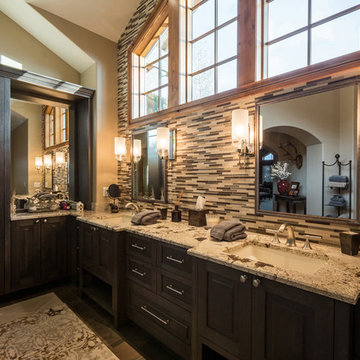
Dark walnut cabinets add a powerfully grounding element to this master bathroom. Metallic details of the scones and double faucets contribute to the vanity design. Even the colors of the grey towels are in a harmony with the grey cream and dark wood walnut cabinetry.
ULFBUILT- Custom home builders in Vail, Colorado.
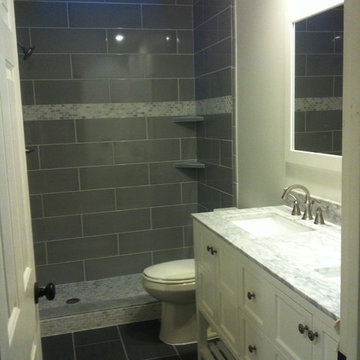
ナッシュビルにある中くらいなトランジショナルスタイルのおしゃれなマスターバスルーム (落し込みパネル扉のキャビネット、白いキャビネット、洗い場付きシャワー、一体型トイレ 、グレーのタイル、セラミックタイル、白い壁、セラミックタイルの床、アンダーカウンター洗面器、御影石の洗面台、グレーの床、オープンシャワー、マルチカラーの洗面カウンター、洗面台2つ、独立型洗面台、三角天井、白い天井) の写真
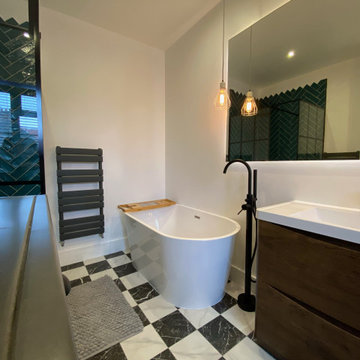
Teal Blue tiles laid in herringbone style in shower enclosure and black and white floor tiles.
ロンドンにあるお手頃価格の小さなモダンスタイルのおしゃれな子供用バスルーム (フラットパネル扉のキャビネット、茶色いキャビネット、置き型浴槽、オープン型シャワー、分離型トイレ、緑のタイル、セラミックタイル、白い壁、セラミックタイルの床、オーバーカウンターシンク、木製洗面台、マルチカラーの床、開き戸のシャワー、アクセントウォール、洗面台1つ、独立型洗面台、白い天井) の写真
ロンドンにあるお手頃価格の小さなモダンスタイルのおしゃれな子供用バスルーム (フラットパネル扉のキャビネット、茶色いキャビネット、置き型浴槽、オープン型シャワー、分離型トイレ、緑のタイル、セラミックタイル、白い壁、セラミックタイルの床、オーバーカウンターシンク、木製洗面台、マルチカラーの床、開き戸のシャワー、アクセントウォール、洗面台1つ、独立型洗面台、白い天井) の写真
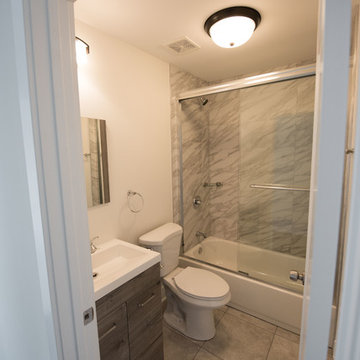
A small bathroom that meets all the needs of homeowners. In this bathroom we installed a shower, a toilet, we placed a cabinet and we hung a mirror what's more we installed lighting and took care of ventilation of the room.

シカゴにある高級な中くらいなカントリー風のおしゃれなバスルーム (浴槽なし) (オープンシェルフ、中間色木目調キャビネット、置き型浴槽、洗い場付きシャワー、一体型トイレ 、白いタイル、セラミックタイル、白い壁、セラミックタイルの床、アンダーカウンター洗面器、御影石の洗面台、白い床、開き戸のシャワー、白い洗面カウンター、トイレ室、洗面台1つ、独立型洗面台、三角天井、白い天井) の写真
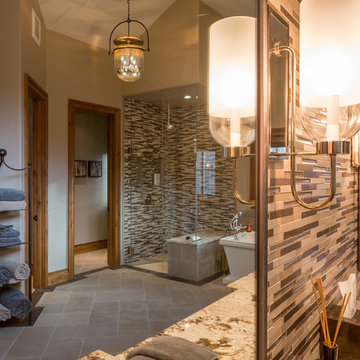
The stone wall makes an architectural statement in this mountain-style bathroom. The gray tiled floor and wooden frames create a warm atmosphere while the white freestanding bathtub brings a fresh modern appeal to the bathroom.
Built by ULFBUILT. Contact us today to know more.
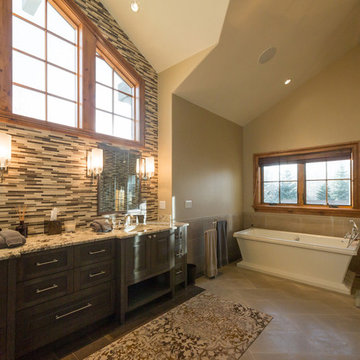
The overall color scheme is based on the dominance of a warm color palette. The strong black white grey stone tile backsplash creates an accent to complement the wooden details of the space. The windows bring in natural light to make the space look even larger.
.
ULFBUILT - General contractor of custom homes in Vail and Beaver Creek.
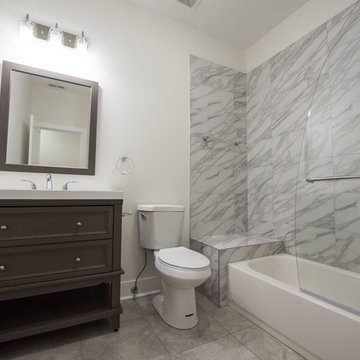
A small bathroom that meets all the needs of homeowners. In this bathroom we installed a shower, a toilet, we placed a cabinet and we hung a mirror what's more we installed lighting and took care of ventilation of the room.
黒い浴室・バスルーム (白い天井、セラミックタイルの床、独立型洗面台) の写真
1