浴室・バスルーム (シェーカースタイル扉のキャビネット、引戸のシャワー、ビデ、青い壁) の写真
絞り込み:
資材コスト
並び替え:今日の人気順
写真 1〜15 枚目(全 15 枚)
1/5
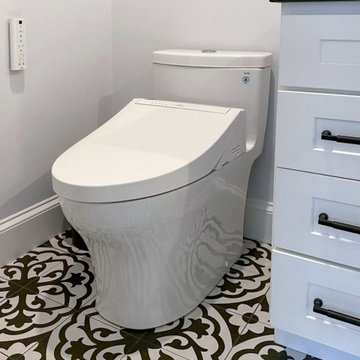
First floor remodeling project in Melrose, MA, including a kitchen, dining room, laundry room and bathroom. Black and white bathroom with a single sink vanity, tall linen cabinet, black leathered granite countertop, matte black and chrome fixtures and hardware, Toto bidet toilet, black and white patterned floor tile, black hexagon shower floor tile, white subway tiles.
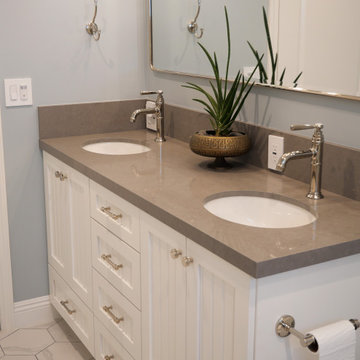
ロサンゼルスにある中くらいなトラディショナルスタイルのおしゃれな子供用バスルーム (シェーカースタイル扉のキャビネット、白いキャビネット、オープン型シャワー、ビデ、マルチカラーのタイル、磁器タイル、青い壁、磁器タイルの床、オーバーカウンターシンク、珪岩の洗面台、マルチカラーの床、引戸のシャワー、グレーの洗面カウンター、ニッチ、洗面台2つ、造り付け洗面台) の写真
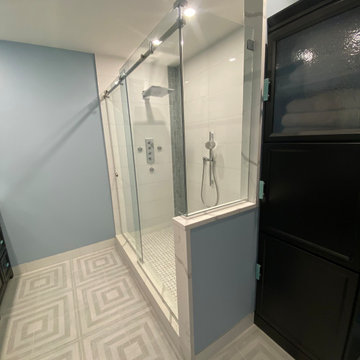
Large Shampoo Niche and Corner seat
ボルチモアにあるラグジュアリーな広いコンテンポラリースタイルのおしゃれな浴室 (シェーカースタイル扉のキャビネット、黒いキャビネット、オープン型シャワー、ビデ、白いタイル、磁器タイル、青い壁、磁器タイルの床、アンダーカウンター洗面器、クオーツストーンの洗面台、白い床、引戸のシャワー、白い洗面カウンター、シャワーベンチ、洗面台2つ、造り付け洗面台) の写真
ボルチモアにあるラグジュアリーな広いコンテンポラリースタイルのおしゃれな浴室 (シェーカースタイル扉のキャビネット、黒いキャビネット、オープン型シャワー、ビデ、白いタイル、磁器タイル、青い壁、磁器タイルの床、アンダーカウンター洗面器、クオーツストーンの洗面台、白い床、引戸のシャワー、白い洗面カウンター、シャワーベンチ、洗面台2つ、造り付け洗面台) の写真
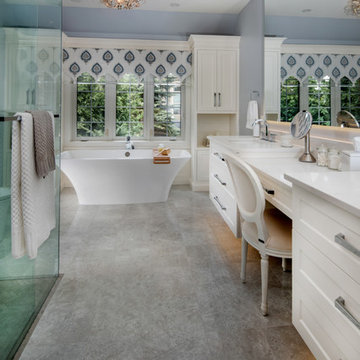
Contemporary Master Ensuite with cabinetry design, drapery, lighting and finish selection by Decorators Corner!
Credit to Canadian Home & Renovation Team, Chervin Kitchen and Bath and Daniel Weylie Photography
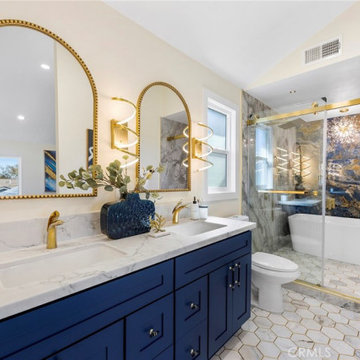
オレンジカウンティにあるラグジュアリーな広いモダンスタイルのおしゃれなマスターバスルーム (シェーカースタイル扉のキャビネット、青いキャビネット、置き型浴槽、シャワー付き浴槽 、ビデ、青いタイル、磁器タイル、青い壁、磁器タイルの床、アンダーカウンター洗面器、クオーツストーンの洗面台、白い床、引戸のシャワー、白い洗面カウンター、洗面台2つ、造り付け洗面台、シャワーベンチ、折り上げ天井、パネル壁) の写真
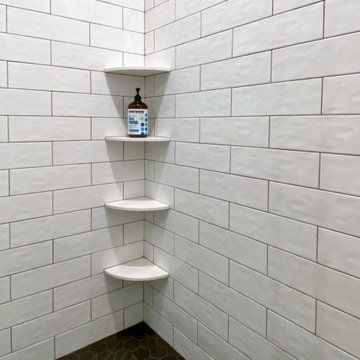
First floor remodeling project in Melrose, MA, including a kitchen, dining room, laundry room and bathroom. Black and white bathroom with a single sink vanity, tall linen cabinet, black leathered granite countertop, matte black and chrome fixtures and hardware, Toto bidet toilet, black and white patterned floor tile, black hexagon shower floor tile, white subway tiles.
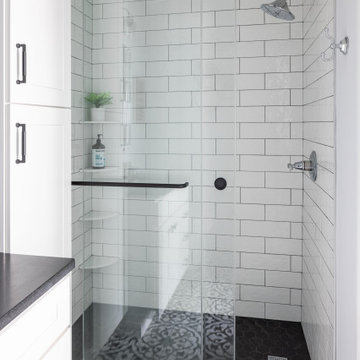
First floor remodeling project in Melrose, MA, including a kitchen, dining room, laundry room and bathroom. Black and white bathroom with a single sink vanity, tall linen cabinet, black leathered granite countertop, matte black and chrome fixtures and hardware, Toto bidet toilet, black and white patterned floor tile, black hexagon shower floor tile, white subway tiles.
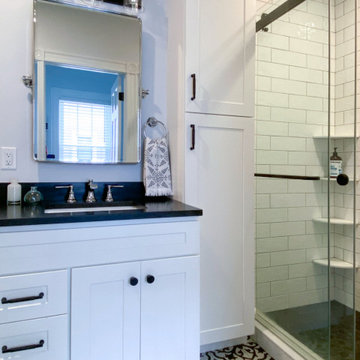
First floor remodeling project in Melrose, MA, including a kitchen, dining room, laundry room and bathroom. Black and white bathroom with a single sink vanity, tall linen cabinet, black leathered granite countertop, matte black and chrome fixtures and hardware, Toto bidet toilet, black and white patterned floor tile, black hexagon shower floor tile, white subway tiles.
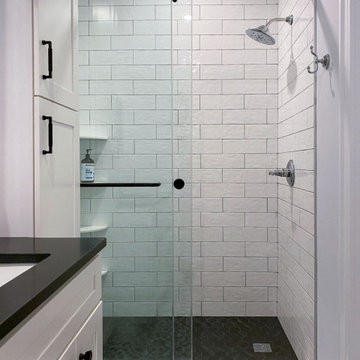
First floor remodeling project in Melrose, MA, including a kitchen, dining room, laundry room and bathroom. Black and white bathroom with a single sink vanity, tall linen cabinet, black leathered granite countertop, matte black and chrome fixtures and hardware, Toto bidet toilet, black and white patterned floor tile, black hexagon shower floor tile, white subway tiles.
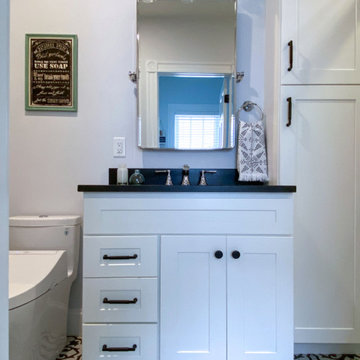
First floor remodeling project in Melrose, MA, including a kitchen, dining room, laundry room and bathroom. Black and white bathroom with a single sink vanity, tall linen cabinet, black leathered granite countertop, matte black and chrome fixtures and hardware, Toto bidet toilet, black and white patterned floor tile, black hexagon shower floor tile, white subway tiles.
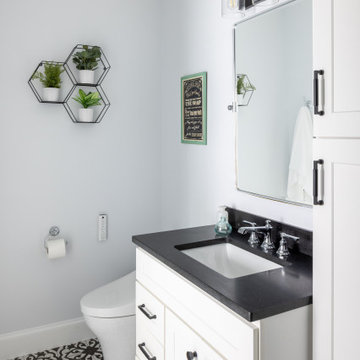
First floor remodeling project in Melrose, MA, including a kitchen, dining room, laundry room and bathroom. Black and white bathroom with a single sink vanity, tall linen cabinet, black leathered granite countertop, matte black and chrome fixtures and hardware, Toto bidet toilet, black and white patterned floor tile, black hexagon shower floor tile, white subway tiles.
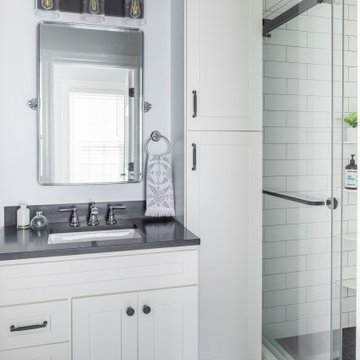
First floor remodeling project in Melrose, MA, including a kitchen, dining room, laundry room and bathroom. Black and white bathroom with a single sink vanity, tall linen cabinet, black leathered granite countertop, matte black and chrome fixtures and hardware, Toto bidet toilet, black and white patterned floor tile, black hexagon shower floor tile, white subway tiles.
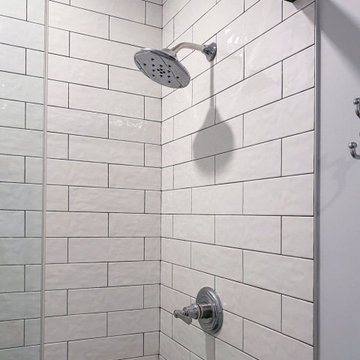
First floor remodeling project in Melrose, MA, including a kitchen, dining room, laundry room and bathroom. Black and white bathroom with a single sink vanity, tall linen cabinet, black leathered granite countertop, matte black and chrome fixtures and hardware, Toto bidet toilet, black and white patterned floor tile, black hexagon shower floor tile, white subway tiles.
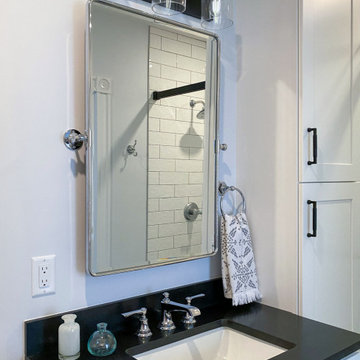
First floor remodeling project in Melrose, MA, including a kitchen, dining room, laundry room and bathroom. Black and white bathroom with a single sink vanity, tall linen cabinet, black leathered granite countertop, matte black and chrome fixtures and hardware, Toto bidet toilet, black and white patterned floor tile, black hexagon shower floor tile, white subway tiles.
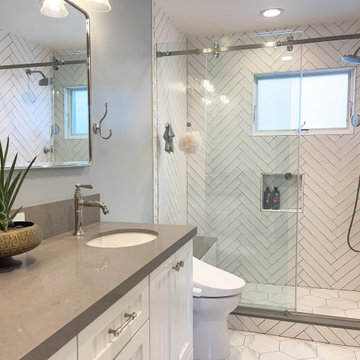
ロサンゼルスにある中くらいなトラディショナルスタイルのおしゃれな子供用バスルーム (シェーカースタイル扉のキャビネット、白いキャビネット、オープン型シャワー、ビデ、マルチカラーのタイル、磁器タイル、青い壁、磁器タイルの床、オーバーカウンターシンク、珪岩の洗面台、マルチカラーの床、引戸のシャワー、グレーの洗面カウンター、ニッチ、洗面台2つ、造り付け洗面台) の写真
浴室・バスルーム (シェーカースタイル扉のキャビネット、引戸のシャワー、ビデ、青い壁) の写真
1