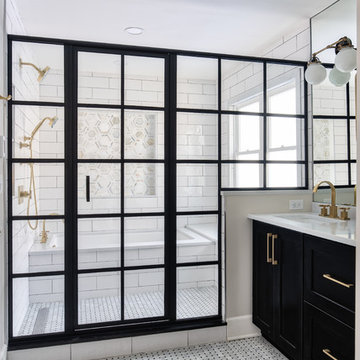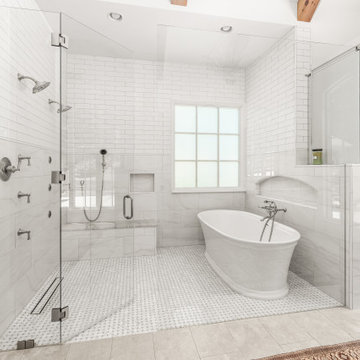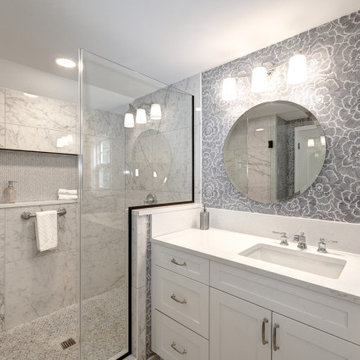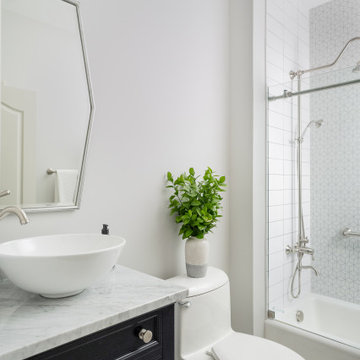浴室・バスルーム (シェーカースタイル扉のキャビネット、コンクリートの床、ラミネートの床、モザイクタイル) の写真
絞り込み:
資材コスト
並び替え:今日の人気順
写真 1〜20 枚目(全 6,363 枚)
1/5

Another update project we did in the same Townhome community in Culver city. This time more towards Modern Farmhouse / Transitional design.
Kitchen cabinets were completely refinished with new hardware installed. The black island is a great center piece to the white / gold / brown color scheme.
The hallway Guest bathroom was partially updated with new fixtures, vanity, toilet, shower door and floor tile.
that's what happens when older style white subway tile came back into fashion. They fit right in with the other updates.

Photos by Andrew Giammarco Photography.
シアトルにある高級な中くらいなコンテンポラリースタイルのおしゃれなバスルーム (浴槽なし) (シェーカースタイル扉のキャビネット、アルコーブ型シャワー、白いタイル、セラミックタイル、白い壁、コンクリートの床、ベッセル式洗面器、クオーツストーンの洗面台、開き戸のシャワー、白い洗面カウンター、濃色木目調キャビネット、グレーの床) の写真
シアトルにある高級な中くらいなコンテンポラリースタイルのおしゃれなバスルーム (浴槽なし) (シェーカースタイル扉のキャビネット、アルコーブ型シャワー、白いタイル、セラミックタイル、白い壁、コンクリートの床、ベッセル式洗面器、クオーツストーンの洗面台、開き戸のシャワー、白い洗面カウンター、濃色木目調キャビネット、グレーの床) の写真

Download our free ebook, Creating the Ideal Kitchen. DOWNLOAD NOW
This master bath remodel is the cat's meow for more than one reason! The materials in the room are soothing and give a nice vintage vibe in keeping with the rest of the home. We completed a kitchen remodel for this client a few years’ ago and were delighted when she contacted us for help with her master bath!
The bathroom was fine but was lacking in interesting design elements, and the shower was very small. We started by eliminating the shower curb which allowed us to enlarge the footprint of the shower all the way to the edge of the bathtub, creating a modified wet room. The shower is pitched toward a linear drain so the water stays in the shower. A glass divider allows for the light from the window to expand into the room, while a freestanding tub adds a spa like feel.
The radiator was removed and both heated flooring and a towel warmer were added to provide heat. Since the unit is on the top floor in a multi-unit building it shares some of the heat from the floors below, so this was a great solution for the space.
The custom vanity includes a spot for storing styling tools and a new built in linen cabinet provides plenty of the storage. The doors at the top of the linen cabinet open to stow away towels and other personal care products, and are lighted to ensure everything is easy to find. The doors below are false doors that disguise a hidden storage area. The hidden storage area features a custom litterbox pull out for the homeowner’s cat! Her kitty enters through the cutout, and the pull out drawer allows for easy clean ups.
The materials in the room – white and gray marble, charcoal blue cabinetry and gold accents – have a vintage vibe in keeping with the rest of the home. Polished nickel fixtures and hardware add sparkle, while colorful artwork adds some life to the space.

フェニックスにあるお手頃価格の中くらいなトランジショナルスタイルのおしゃれなマスターバスルーム (シェーカースタイル扉のキャビネット、白いキャビネット、コーナー設置型シャワー、白いタイル、サブウェイタイル、グレーの壁、モザイクタイル、アンダーカウンター洗面器、御影石の洗面台、白い床、開き戸のシャワー、黒い洗面カウンター) の写真

the client decided to eliminate the bathtub and install a large shower with partial fixed shower glass instead of a shower door
他の地域にある高級な中くらいなトランジショナルスタイルのおしゃれなマスターバスルーム (シェーカースタイル扉のキャビネット、青いキャビネット、オープン型シャワー、一体型トイレ 、グレーのタイル、セラミックタイル、グレーの壁、モザイクタイル、アンダーカウンター洗面器、クオーツストーンの洗面台、グレーの床、オープンシャワー、グレーの洗面カウンター、シャワーベンチ、洗面台2つ、独立型洗面台、羽目板の壁) の写真
他の地域にある高級な中くらいなトランジショナルスタイルのおしゃれなマスターバスルーム (シェーカースタイル扉のキャビネット、青いキャビネット、オープン型シャワー、一体型トイレ 、グレーのタイル、セラミックタイル、グレーの壁、モザイクタイル、アンダーカウンター洗面器、クオーツストーンの洗面台、グレーの床、オープンシャワー、グレーの洗面カウンター、シャワーベンチ、洗面台2つ、独立型洗面台、羽目板の壁) の写真

This bathroom got a punch of personality with this modern, monochromatic design. Grasscloth wallpaper, new lighting and a stunning vanity brought this space to life.
Rug: Abstract in blue and charcoal, Safavieh
Wallpaper: Barnaby Indigo faux grasscloth by A-Street Prints
Vanity hardware: Mergence in matte black and satin nickel, Amerock
Shower enclosure: Enigma-XO, DreamLine
Shower wall tiles: Flash series in cobalt, 3 by 12 inches, Arizona Tile
Floor tile: Taco Melange Blue, SomerTile

Kim Grant, Architect; Gail Owens, Photographer
サンディエゴにあるトランジショナルスタイルのおしゃれな浴室 (シェーカースタイル扉のキャビネット、白いキャビネット、白いタイル、サブウェイタイル、白い壁、アンダーカウンター洗面器、モザイクタイル) の写真
サンディエゴにあるトランジショナルスタイルのおしゃれな浴室 (シェーカースタイル扉のキャビネット、白いキャビネット、白いタイル、サブウェイタイル、白い壁、アンダーカウンター洗面器、モザイクタイル) の写真

Erica George Dines
アトランタにある中くらいなトランジショナルスタイルのおしゃれな浴室 (シェーカースタイル扉のキャビネット、緑のキャビネット、ベージュの壁、モザイクタイル、アンダーカウンター洗面器) の写真
アトランタにある中くらいなトランジショナルスタイルのおしゃれな浴室 (シェーカースタイル扉のキャビネット、緑のキャビネット、ベージュの壁、モザイクタイル、アンダーカウンター洗面器) の写真

マイアミにあるビーチスタイルのおしゃれな浴室 (シェーカースタイル扉のキャビネット、白いキャビネット、バリアフリー、青いタイル、白い壁、モザイクタイル、アンダーカウンター洗面器、白い床、開き戸のシャワー、白い洗面カウンター、シャワーベンチ、造り付け洗面台) の写真

オレンジカウンティにある低価格の小さなトラディショナルスタイルのおしゃれなバスルーム (浴槽なし) (シェーカースタイル扉のキャビネット、白いキャビネット、ドロップイン型浴槽、シャワー付き浴槽 、一体型トイレ 、グレーのタイル、サブウェイタイル、白い壁、ラミネートの床、アンダーカウンター洗面器、クオーツストーンの洗面台、茶色い床、引戸のシャワー、白い洗面カウンター、洗面台1つ、造り付け洗面台) の写真

ボストンにあるビーチスタイルのおしゃれな浴室 (シェーカースタイル扉のキャビネット、グレーのキャビネット、アルコーブ型浴槽、シャワー付き浴槽 、グレーのタイル、白い壁、モザイクタイル、アンダーカウンター洗面器、白い床、開き戸のシャワー、グレーの洗面カウンター、洗面台1つ、造り付け洗面台、三角天井) の写真

An outdated 1920's bathroom in Bayside Queens was turned into a refreshed, classic and timeless space that utilized the very limited space to its maximum capacity. The cabinets were once outdated and a dark brown that made the space look even smaller. Now, they are a bright white, accompanied by white subway tile, a light quartzite countertop and polished chrome hardware throughout. What made all the difference was the use of the tiny hex tile floors. We were also diligent to keep the shower enclosure a clear glass and stainless steel.

ニューヨークにある中くらいなトランジショナルスタイルのおしゃれなマスターバスルーム (シェーカースタイル扉のキャビネット、グレーのキャビネット、猫足バスタブ、白いタイル、サブウェイタイル、青い壁、モザイクタイル、アンダーカウンター洗面器、マルチカラーの床、白い洗面カウンター、アルコーブ型シャワー、大理石の洗面台、開き戸のシャワー) の写真

Luxurious black and brass master bathroom with a double vanity for his and hers with an expansive wet room. The mosaic tub feature really brings all the colors in this master bath together.
Photos by Chris Veith.

ナッシュビルにある広いカントリー風のおしゃれなマスターバスルーム (シェーカースタイル扉のキャビネット、グレーのキャビネット、猫足バスタブ、白い壁、グレーの床、白い洗面カウンター、コーナー設置型シャワー、コンクリートの床、アンダーカウンター洗面器、開き戸のシャワー) の写真

サンフランシスコにある高級な小さなトランジショナルスタイルのおしゃれなバスルーム (浴槽なし) (シェーカースタイル扉のキャビネット、グレーのキャビネット、アルコーブ型シャワー、白いタイル、大理石タイル、白い壁、モザイクタイル、アンダーカウンター洗面器、人工大理石カウンター、白い床、開き戸のシャワー) の写真

Photography: Ben Gebo
ボストンにある高級な小さなトランジショナルスタイルのおしゃれなマスターバスルーム (シェーカースタイル扉のキャビネット、壁掛け式トイレ、白いタイル、石タイル、白い壁、モザイクタイル、アンダーカウンター洗面器、大理石の洗面台、白いキャビネット、アルコーブ型シャワー、開き戸のシャワー、白い床) の写真
ボストンにある高級な小さなトランジショナルスタイルのおしゃれなマスターバスルーム (シェーカースタイル扉のキャビネット、壁掛け式トイレ、白いタイル、石タイル、白い壁、モザイクタイル、アンダーカウンター洗面器、大理石の洗面台、白いキャビネット、アルコーブ型シャワー、開き戸のシャワー、白い床) の写真

Spa-inspired bathroom features custom wet room with walk-in shower, dual shower heads, built-in shower niche, white freestanding tub, polished nickel bathroom fixtures and mosaic tile flooring.

Full gut primary suite remodel in SW Portland, OR. The primary suite included relocating plumbing, removing walls to open the bath to have more space, all new custom cabinets, and a custom vanity desk, quartz countertops, new flooring throughout, new lighting, and plumbing fixtures.

Our design studio worked magic on this dated '90s home, turning it into a stylish haven for our delighted clients. Through meticulous design and planning, we executed a refreshing modern transformation, breathing new life into the space.
In this bathroom, a neutral palette sets the stage for relaxation and rejuvenation. The shower boasts an accent wall adorned with captivating patterned tiles, while a dark vanity provides a striking contrast. Elegant fixtures add a touch of sophistication to this space.
---
Project completed by Wendy Langston's Everything Home interior design firm, which serves Carmel, Zionsville, Fishers, Westfield, Noblesville, and Indianapolis.
For more about Everything Home, see here: https://everythinghomedesigns.com/
To learn more about this project, see here:
https://everythinghomedesigns.com/portfolio/shades-of-blue/
浴室・バスルーム (シェーカースタイル扉のキャビネット、コンクリートの床、ラミネートの床、モザイクタイル) の写真
1