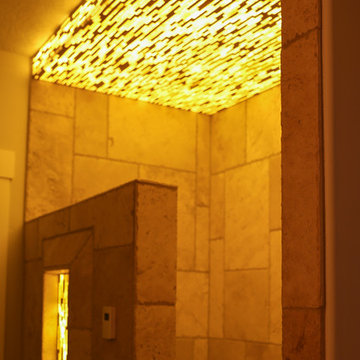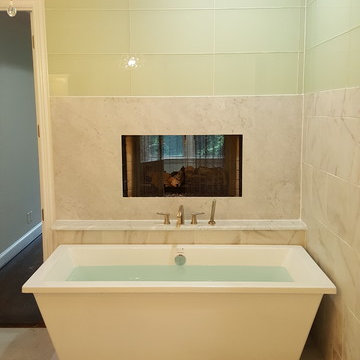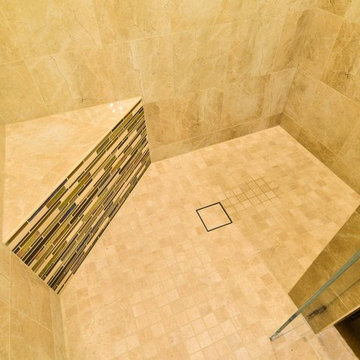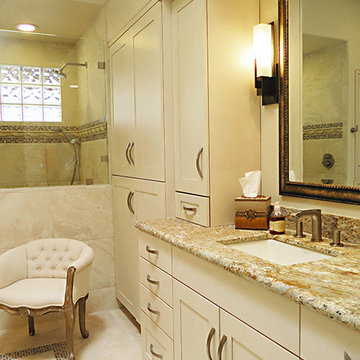黄色い浴室・バスルーム (シェーカースタイル扉のキャビネット、バリアフリー、分離型トイレ) の写真
絞り込み:
資材コスト
並び替え:今日の人気順
写真 1〜5 枚目(全 5 枚)
1/5

カンザスシティにある高級な中くらいなトランジショナルスタイルのおしゃれなマスターバスルーム (白いキャビネット、置き型浴槽、バリアフリー、分離型トイレ、白いタイル、磁器タイル、青い壁、磁器タイルの床、アンダーカウンター洗面器、クオーツストーンの洗面台、マルチカラーの床、開き戸のシャワー、グレーの洗面カウンター、シャワーベンチ、洗面台2つ、造り付け洗面台、白い天井、シェーカースタイル扉のキャビネット) の写真

ソルトレイクシティにある高級な広いトラディショナルスタイルのおしゃれなマスターバスルーム (アンダーカウンター洗面器、シェーカースタイル扉のキャビネット、白いキャビネット、御影石の洗面台、アルコーブ型浴槽、バリアフリー、分離型トイレ、ベージュのタイル、セラミックタイル、ベージュの壁、セラミックタイルの床) の写真

This is a total-gut remodel: we replaced everything but the sheetrock.
We used marble-styled porcelain tile for the floor, walls, and shower. The top top around the tub is mint-colored glass tiles.We installed Carrara Marble countertops on custom painted-maple cabinets with square undermount sinks. The wall against the tub and the bar that the tub faucet sits on in a large sheet of true marble.

"We have remodeled our kitchen previously with Taylor Pro, and we were so delighted we booked Kerry again to do our bathroom. Most major remodels are a few weeks of construction h***, and this was no exception, but Kerry kept the focus on the schedule and the results. The project was planned for 6 weeks and all work (except punch list) was completed in 7. The result is wonderful! We are delighted with the beauty and functionality of our bathrooms, and we receive complements from our friends. When I showed construction photos to friends at work, some who knew the business praised our constructor and his subs, saying the work was done right and he knows his stuff.
Description of work:
Major remodel of master bathroom. Changed floor plan, moving fixtures to other side. Removed 3 doors (!) from old bathroom and added one door, turning a shared mess into a high end master bath. Added a powder room."
~ Mary Ann H, Client
Photos by: Kerry W. Taylor

view of Valerie's vanity; expansive storage adjacent to new shower' new soffit with recessed lighting
フェニックスにある高級な広いトラディショナルスタイルのおしゃれなマスターバスルーム (アンダーカウンター洗面器、シェーカースタイル扉のキャビネット、淡色木目調キャビネット、御影石の洗面台、バリアフリー、分離型トイレ、ベージュのタイル、磁器タイル、ベージュの壁、磁器タイルの床) の写真
フェニックスにある高級な広いトラディショナルスタイルのおしゃれなマスターバスルーム (アンダーカウンター洗面器、シェーカースタイル扉のキャビネット、淡色木目調キャビネット、御影石の洗面台、バリアフリー、分離型トイレ、ベージュのタイル、磁器タイル、ベージュの壁、磁器タイルの床) の写真
黄色い浴室・バスルーム (シェーカースタイル扉のキャビネット、バリアフリー、分離型トイレ) の写真
1