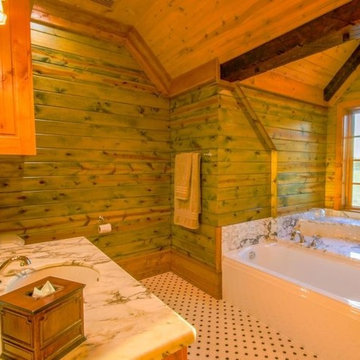木目調の浴室・バスルーム (シェーカースタイル扉のキャビネット、マルチカラーの床、白いタイル) の写真
絞り込み:
資材コスト
並び替え:今日の人気順
写真 1〜3 枚目(全 3 枚)
1/5

modern farmhouse
Dundee, OR
type: custom home + ADU
status: built
credits
design: Matthew O. Daby - m.o.daby design
interior design: Angela Mechaley - m.o.daby design
construction: Cellar Ridge Construction / homeowner
landscape designer: Bryan Bailey - EcoTone / homeowner
photography: Erin Riddle - KLIK Concepts

Linoleum flooring will be very removed. The entire bathroom is being renovated cast-iron clawfoot tub will be removed cast iron register is also being removed for space. All fixtures, sink, tub, vanity, toilet, and window will be replaced with beehive Carrera marble on the floor and Carrera marble subway tile three by fives on the wall

他の地域にある広いラスティックスタイルのおしゃれなマスターバスルーム (アルコーブ型浴槽、茶色い壁、アンダーカウンター洗面器、大理石の洗面台、シェーカースタイル扉のキャビネット、淡色木目調キャビネット、アルコーブ型シャワー、分離型トイレ、グレーのタイル、白いタイル、石スラブタイル、マルチカラーの床、開き戸のシャワー) の写真
木目調の浴室・バスルーム (シェーカースタイル扉のキャビネット、マルチカラーの床、白いタイル) の写真
1