グレーの、木目調の浴室・バスルーム (シェーカースタイル扉のキャビネット、茶色い床、緑のタイル) の写真
絞り込み:
資材コスト
並び替え:今日の人気順
写真 1〜10 枚目(全 10 枚)
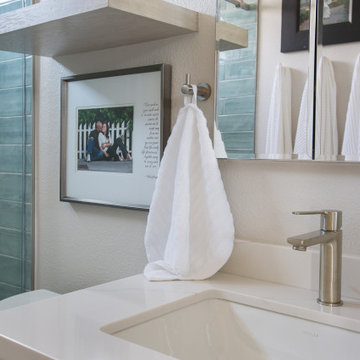
オレンジカウンティにある低価格の小さなトラディショナルスタイルのおしゃれなバスルーム (浴槽なし) (シェーカースタイル扉のキャビネット、白いキャビネット、ドロップイン型浴槽、シャワー付き浴槽 、一体型トイレ 、緑のタイル、サブウェイタイル、白い壁、ラミネートの床、アンダーカウンター洗面器、クオーツストーンの洗面台、茶色い床、引戸のシャワー、白い洗面カウンター、洗面台1つ、造り付け洗面台) の写真

This narrow galley style primary bathroom was opened up by eliminating a wall between the toilet and vanity zones, enlarging the vanity counter space, and expanding the shower into dead space between the existing shower and the exterior wall.
Now the space is the relaxing haven they'd hoped for for years.
The warm, modern palette features soft green cabinetry, sage green ceramic tile with a high variation glaze and a fun accent tile with gold and silver tones in the shower niche that ties together the brass and brushed nickel fixtures and accessories, and a herringbone wood-look tile flooring that anchors the space with warmth.
Wood accents are repeated in the softly curved mirror frame, the unique ash wood grab bars, and the bench in the shower.
Quartz counters and shower elements are easy to mantain and provide a neutral break in the palette.
The sliding shower door system allows for easy access without a door swing bumping into the toilet seat.
The closet across from the vanity was updated with a pocket door, eliminating the previous space stealing small swinging doors.
Storage features include a pull out hamper for quick sorting of dirty laundry and a tall cabinet on the counter that provides storage at an easy to grab height.
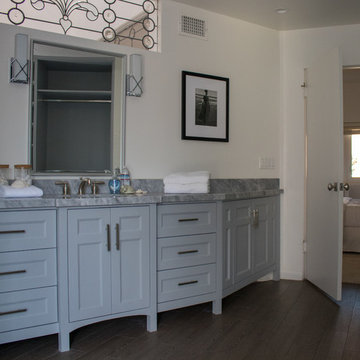
Full en suite remodel in Marina Del Rey. We opened up the space by moving the water closet closer to the bedroom, expanded the closet and enlarged the shower by re-working the vanity area. This increased countertop space & storage at the vanity while allowing a more open floor plan with a much larger shower.
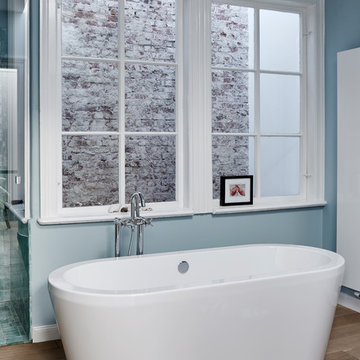
Freistehende Badewanne vor Backsteinwand mit viel natürlichem Licht. Backsteinwand.
Nina Struwe Photography
ハンブルクにある高級なカントリー風のおしゃれなマスターバスルーム (シェーカースタイル扉のキャビネット、白いキャビネット、置き型浴槽、バリアフリー、緑のタイル、セラミックタイル、青い壁、塗装フローリング、木製洗面台、茶色い床、オープンシャワー) の写真
ハンブルクにある高級なカントリー風のおしゃれなマスターバスルーム (シェーカースタイル扉のキャビネット、白いキャビネット、置き型浴槽、バリアフリー、緑のタイル、セラミックタイル、青い壁、塗装フローリング、木製洗面台、茶色い床、オープンシャワー) の写真
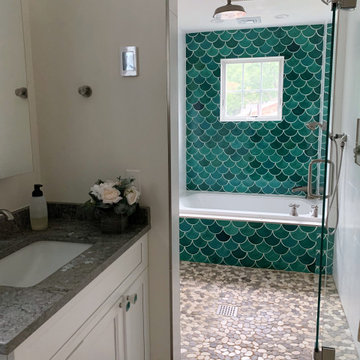
ボストンにある広いトランジショナルスタイルのおしゃれなマスターバスルーム (シェーカースタイル扉のキャビネット、白いキャビネット、アルコーブ型浴槽、洗い場付きシャワー、緑のタイル、磁器タイル、白い壁、玉石タイル、アンダーカウンター洗面器、茶色い床、開き戸のシャワー、グレーの洗面カウンター、洗面台1つ、造り付け洗面台) の写真
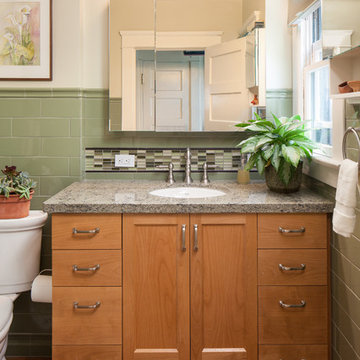
Traditionally styled lighting and fixtures.
Michael Andrew, Photo Credit
サンディエゴにある高級な中くらいなトラディショナルスタイルのおしゃれなマスターバスルーム (シェーカースタイル扉のキャビネット、中間色木目調キャビネット、アルコーブ型シャワー、分離型トイレ、緑のタイル、セラミックタイル、緑の壁、磁器タイルの床、アンダーカウンター洗面器、クオーツストーンの洗面台、茶色い床、シャワーカーテン) の写真
サンディエゴにある高級な中くらいなトラディショナルスタイルのおしゃれなマスターバスルーム (シェーカースタイル扉のキャビネット、中間色木目調キャビネット、アルコーブ型シャワー、分離型トイレ、緑のタイル、セラミックタイル、緑の壁、磁器タイルの床、アンダーカウンター洗面器、クオーツストーンの洗面台、茶色い床、シャワーカーテン) の写真

Bold blue and green shower balance classic wood finishes and modern touches like brass fixtures and accessories.
ミネアポリスにある高級な中くらいなトランジショナルスタイルのおしゃれなバスルーム (浴槽なし) (シェーカースタイル扉のキャビネット、中間色木目調キャビネット、緑のタイル、グレーの壁、無垢フローリング、アンダーカウンター洗面器、クオーツストーンの洗面台、茶色い床、グレーの洗面カウンター、洗面台1つ、造り付け洗面台、白い天井、分離型トイレ、セラミックタイル、開き戸のシャワー) の写真
ミネアポリスにある高級な中くらいなトランジショナルスタイルのおしゃれなバスルーム (浴槽なし) (シェーカースタイル扉のキャビネット、中間色木目調キャビネット、緑のタイル、グレーの壁、無垢フローリング、アンダーカウンター洗面器、クオーツストーンの洗面台、茶色い床、グレーの洗面カウンター、洗面台1つ、造り付け洗面台、白い天井、分離型トイレ、セラミックタイル、開き戸のシャワー) の写真
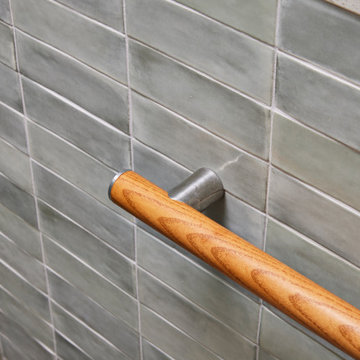
This narrow galley style primary bathroom was opened up by eliminating a wall between the toilet and vanity zones, enlarging the vanity counter space, and expanding the shower into dead space between the existing shower and the exterior wall.
Now the space is the relaxing haven they'd hoped for for years.
The warm, modern palette features soft green cabinetry, sage green ceramic tile with a high variation glaze and a fun accent tile with gold and silver tones in the shower niche that ties together the brass and brushed nickel fixtures and accessories, and a herringbone wood-look tile flooring that anchors the space with warmth.
Wood accents are repeated in the softly curved mirror frame, the unique ash wood grab bars, and the bench in the shower.
Quartz counters and shower elements are easy to mantain and provide a neutral break in the palette.
The sliding shower door system allows for easy access without a door swing bumping into the toilet seat.
The closet across from the vanity was updated with a pocket door, eliminating the previous space stealing small swinging doors.
Storage features include a pull out hamper for quick sorting of dirty laundry and a tall cabinet on the counter that provides storage at an easy to grab height.
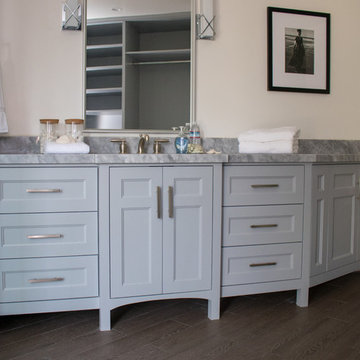
Full en suite remodel in Marina Del Rey. We opened up the space by moving the water closet closer to the bedroom, expanded the closet and enlarged the shower by re-working the vanity area. This increased countertop space & storage at the vanity while allowing a more open floor plan with a much larger shower.
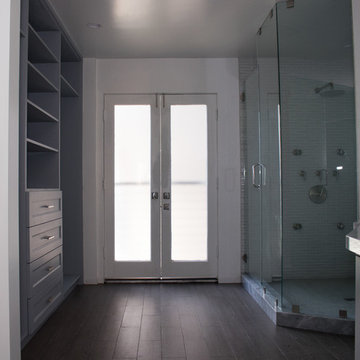
Full en suite remodel in Marina Del Rey. We opened up the space by moving the water closet closer to the bedroom, expanded the closet and enlarged the shower by re-working the vanity area. This increased countertop space & storage at the vanity while allowing a more open floor plan with a much larger shower.
グレーの、木目調の浴室・バスルーム (シェーカースタイル扉のキャビネット、茶色い床、緑のタイル) の写真
1