黒い浴室・バスルーム (シェーカースタイル扉のキャビネット、セラミックタイルの床、クッションフロア、コーナー設置型シャワー、オープン型シャワー) の写真
絞り込み:
資材コスト
並び替え:今日の人気順
写真 1〜20 枚目(全 254 枚)
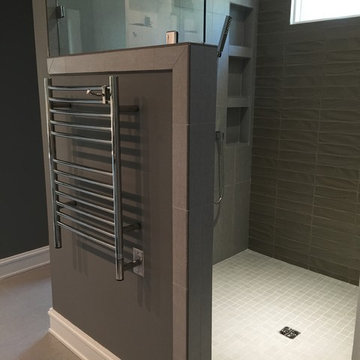
Master bath
ローリーにある高級な中くらいなコンテンポラリースタイルのおしゃれなマスターバスルーム (オープン型シャワー、グレーのタイル、ガラスタイル、グレーの壁、セラミックタイルの床、シェーカースタイル扉のキャビネット、グレーのキャビネット、御影石の洗面台、オープンシャワー、分離型トイレ、アンダーカウンター洗面器、グレーの床) の写真
ローリーにある高級な中くらいなコンテンポラリースタイルのおしゃれなマスターバスルーム (オープン型シャワー、グレーのタイル、ガラスタイル、グレーの壁、セラミックタイルの床、シェーカースタイル扉のキャビネット、グレーのキャビネット、御影石の洗面台、オープンシャワー、分離型トイレ、アンダーカウンター洗面器、グレーの床) の写真

Cabinets - Brookhaven Larchmont Recessed - Vintage Baltic Sea Paint on Maple with Maya Romanoff Pearlie door inserts
Photo by Jimmy White Photography
タンパにあるお手頃価格の中くらいなビーチスタイルのおしゃれなバスルーム (浴槽なし) (ベッセル式洗面器、グレーのキャビネット、置き型浴槽、青い壁、オープン型シャワー、一体型トイレ 、黒いタイル、グレーのタイル、白いタイル、石スラブタイル、セラミックタイルの床、御影石の洗面台、シェーカースタイル扉のキャビネット) の写真
タンパにあるお手頃価格の中くらいなビーチスタイルのおしゃれなバスルーム (浴槽なし) (ベッセル式洗面器、グレーのキャビネット、置き型浴槽、青い壁、オープン型シャワー、一体型トイレ 、黒いタイル、グレーのタイル、白いタイル、石スラブタイル、セラミックタイルの床、御影石の洗面台、シェーカースタイル扉のキャビネット) の写真
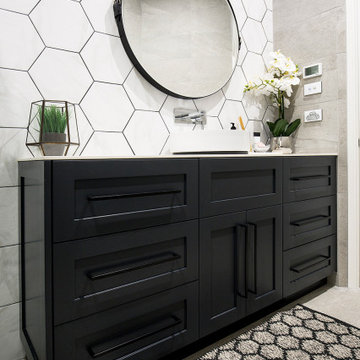
シドニーにあるラグジュアリーな広いおしゃれなマスターバスルーム (シェーカースタイル扉のキャビネット、黒いキャビネット、置き型浴槽、コーナー設置型シャワー、モノトーンのタイル、セラミックタイル、白い壁、セラミックタイルの床、ベッセル式洗面器、タイルの洗面台、茶色い床、開き戸のシャワー、マルチカラーの洗面カウンター) の写真
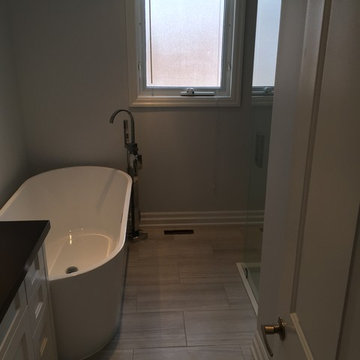
トロントにある高級な中くらいなコンテンポラリースタイルのおしゃれなバスルーム (浴槽なし) (シェーカースタイル扉のキャビネット、白いキャビネット、置き型浴槽、コーナー設置型シャワー、分離型トイレ、グレーのタイル、グレーの壁、セラミックタイルの床、アンダーカウンター洗面器、御影石の洗面台、グレーの床、開き戸のシャワー、セラミックタイル) の写真
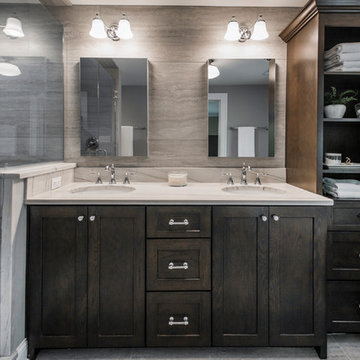
コロンバスにある高級な小さなトランジショナルスタイルのおしゃれなバスルーム (浴槽なし) (シェーカースタイル扉のキャビネット、濃色木目調キャビネット、置き型浴槽、コーナー設置型シャワー、分離型トイレ、グレーのタイル、セラミックタイル、グレーの壁、セラミックタイルの床、アンダーカウンター洗面器、珪岩の洗面台) の写真
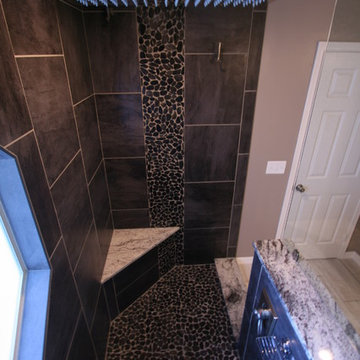
Jeff Martin
ジャクソンビルにあるコンテンポラリースタイルのおしゃれなマスターバスルーム (シェーカースタイル扉のキャビネット、濃色木目調キャビネット、オープン型シャワー、石タイル、ベージュの壁、セラミックタイルの床、アンダーカウンター洗面器、ソープストーンの洗面台) の写真
ジャクソンビルにあるコンテンポラリースタイルのおしゃれなマスターバスルーム (シェーカースタイル扉のキャビネット、濃色木目調キャビネット、オープン型シャワー、石タイル、ベージュの壁、セラミックタイルの床、アンダーカウンター洗面器、ソープストーンの洗面台) の写真
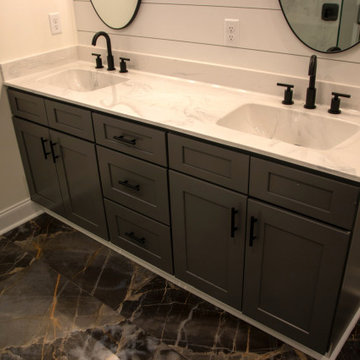
チャールストンにあるお手頃価格の中くらいなビーチスタイルのおしゃれなマスターバスルーム (シェーカースタイル扉のキャビネット、黒いキャビネット、コーナー設置型シャワー、分離型トイレ、白い壁、セラミックタイルの床、一体型シンク、大理石の洗面台、黒い床、開き戸のシャワー、白い洗面カウンター、洗面台2つ、造り付け洗面台) の写真
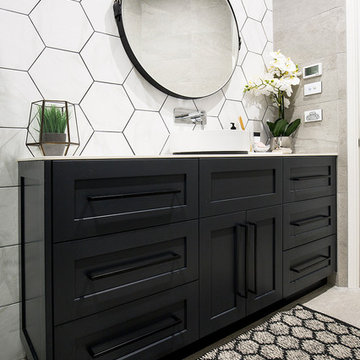
Live By The Sea Photography
シドニーにある中くらいなモダンスタイルのおしゃれなバスルーム (浴槽なし) (シェーカースタイル扉のキャビネット、黒いキャビネット、コーナー設置型シャワー、グレーのタイル、セラミックタイル、グレーの壁、セラミックタイルの床、ベッセル式洗面器、クオーツストーンの洗面台、グレーの床、引戸のシャワー) の写真
シドニーにある中くらいなモダンスタイルのおしゃれなバスルーム (浴槽なし) (シェーカースタイル扉のキャビネット、黒いキャビネット、コーナー設置型シャワー、グレーのタイル、セラミックタイル、グレーの壁、セラミックタイルの床、ベッセル式洗面器、クオーツストーンの洗面台、グレーの床、引戸のシャワー) の写真
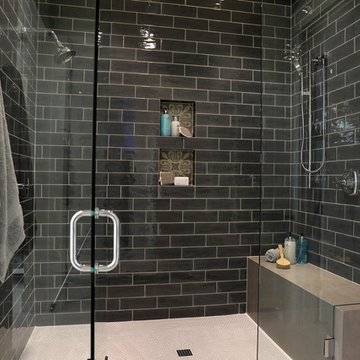
On the main level of Hearth and Home is a full luxury master suite complete with all the bells and whistles. Access the suite from a quiet hallway vestibule, and you’ll be greeted with plush carpeting, sophisticated textures, and a serene color palette. A large custom designed walk-in closet features adjustable built ins for maximum storage, and details like chevron drawer faces and lit trifold mirrors add a touch of glamour. Getting ready for the day is made easier with a personal coffee and tea nook built for a Keurig machine, so you can get a caffeine fix before leaving the master suite. In the master bathroom, a breathtaking patterned floor tile repeats in the shower niche, complemented by a full-wall vanity with built-in storage. The adjoining tub room showcases a freestanding tub nestled beneath an elegant chandelier.
For more photos of this project visit our website: https://wendyobrienid.com.
Photography by Valve Interactive: https://valveinteractive.com/
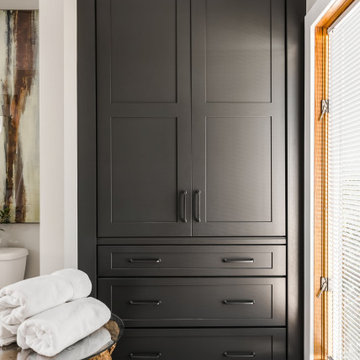
The beautiful dark chocolate armoire looks like a furniture piece. Plenty of storage for towels, clothes and bathroom accessories. The crown on the top commands your attention to the thought and detail that went into this piece. Photo by Tiffany Ringwald
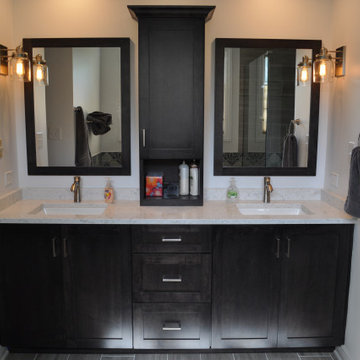
Master bathroom remodel using ceramic tile.
シカゴにある高級な広いシャビーシック調のおしゃれなマスターバスルーム (シェーカースタイル扉のキャビネット、黒いキャビネット、置き型浴槽、コーナー設置型シャワー、一体型トイレ 、グレーのタイル、セラミックタイル、グレーの壁、セラミックタイルの床、アンダーカウンター洗面器、クオーツストーンの洗面台、グレーの床、開き戸のシャワー、白い洗面カウンター、シャワーベンチ、洗面台2つ、造り付け洗面台、三角天井、羽目板の壁) の写真
シカゴにある高級な広いシャビーシック調のおしゃれなマスターバスルーム (シェーカースタイル扉のキャビネット、黒いキャビネット、置き型浴槽、コーナー設置型シャワー、一体型トイレ 、グレーのタイル、セラミックタイル、グレーの壁、セラミックタイルの床、アンダーカウンター洗面器、クオーツストーンの洗面台、グレーの床、開き戸のシャワー、白い洗面カウンター、シャワーベンチ、洗面台2つ、造り付け洗面台、三角天井、羽目板の壁) の写真
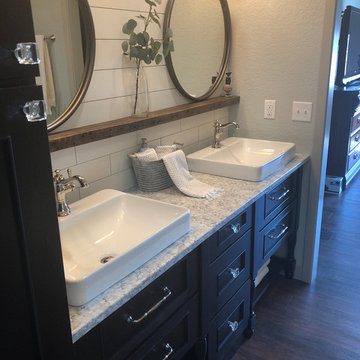
This master bathroom features custom black cabinetry, dual vanities with porcelain vessel sinks, and a subway tile backsplash.
他の地域にある中くらいなインダストリアルスタイルのおしゃれなマスターバスルーム (シェーカースタイル扉のキャビネット、黒いキャビネット、猫足バスタブ、コーナー設置型シャワー、一体型トイレ 、白いタイル、サブウェイタイル、ベージュの壁、クッションフロア、ベッセル式洗面器、クオーツストーンの洗面台、茶色い床、開き戸のシャワー、マルチカラーの洗面カウンター) の写真
他の地域にある中くらいなインダストリアルスタイルのおしゃれなマスターバスルーム (シェーカースタイル扉のキャビネット、黒いキャビネット、猫足バスタブ、コーナー設置型シャワー、一体型トイレ 、白いタイル、サブウェイタイル、ベージュの壁、クッションフロア、ベッセル式洗面器、クオーツストーンの洗面台、茶色い床、開き戸のシャワー、マルチカラーの洗面カウンター) の写真
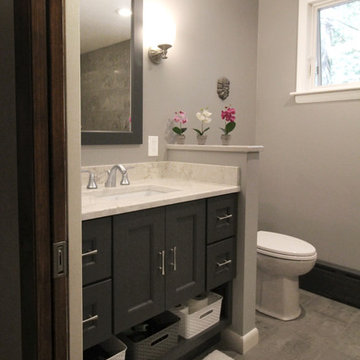
Renovating the worn master bath of this 1950’s contemporary ranch was a challenge, but the Renovisions team took the task in stride. The biggest design challenge was enlarging the bathroom while also creating a usable and functional sitting area adjacent to their master bedroom. A few of the design highlights included; the pocket door which created an unencumbered space in the bath, a larger sized shower with no door and a lineal drain with curbless shower entry, larger format porcelain tiles, a shower niche, heated floors with a programmable thermostat, and a one piece concealed trap skirted toilet. Clipping the corner wall upon entering the sitting room softened the shape of the room and ensured comfortable walking space through the hallway into the master bedroom.
The homeowners particularly love the customizations of the stylish designed vanity which included ample space to store bath supplies in the full extension drawers and a bottom shelf for towels. The custom Benjamin Moore dark blue/grey colored cabinetry and framed mirror looks stunning with the Silestone’s ‘Pulsar’ quartz countertop and shelf pieces. They also loved the gray-blue muted marble tones of the 12”x24” shower wall field tile and chose a bright mosaic-look tile for the rear wall of the shower niche. Replacing the older windows provided more natural light into both the bathroom and sitting room spaces. With spa-worthy, on-trend, creative uses of space, this ‘Renovision’ was enjoyed and appreciated by these homeowners!

Pasadena, CA - Complete Bathroom Addition to an Existing House
For this Master Bathroom Addition to an Existing Home, we first framed out the home extension, and established a water line for Bathroom. Following the framing process, we then installed the drywall, insulation, windows and rough plumbing and rough electrical.
After the room had been established, we then installed all of the tile; shower enclosure, backsplash and flooring.
Upon the finishing of the tile installation, we then installed all of the sliding barn door, all fixtures, vanity, toilet, lighting and all other needed requirements per the Bathroom Addition.

モントリオールにある高級な中くらいなトラディショナルスタイルのおしゃれな浴室 (シェーカースタイル扉のキャビネット、緑のキャビネット、置き型浴槽、オープン型シャワー、一体型トイレ 、グレーのタイル、黒い壁、セラミックタイルの床、アンダーカウンター洗面器、クオーツストーンの洗面台、グレーの床、オープンシャワー、白い洗面カウンター、洗面台1つ、板張り天井、塗装板張りの壁) の写真

This bright blue tropical bathroom highlights the use of local glass tiles in a palm leaf pattern and natural tropical hardwoods. The freestanding vanity is custom made out of tropical Sapele wood, the mirror was custom made to match. The hardware and fixtures are brushed bronze. The floor tile is porcelain.

Upon stepping into this stylish japandi modern fusion bathroom nestled in the heart of Pasadena, you are instantly greeted by the unique visual journey of maple ribbon tiles These tiles create an inviting path that extends from the entrance of the bathroom, leading you all the way to the shower. They artistically cover half the wall, adding warmth and texture to the space. Indeed, creating a japandi modern fusion style that combines the best of both worlds. You might just even say japandi bathroom with a modern twist.
Elegance and Boldness
Above the tiles, the walls are bathed in fresh white paint. Particularly, he crisp whiteness of the paint complements the earthy tones of the maple tiles, resulting in a harmonious blend of simplicity and elegance.
Moving forward, you encounter the vanity area, featuring dual sinks. Each sink is enhanced by flattering vanity mirror lighting. This creates a well-lit space, perfect for grooming routines.
Balanced Contrast
Adding a contemporary touch, custom black cabinets sit beneath and in between the sinks. Obviously, they offer ample storage while providing each sink its private space. Even so, bronze handles adorn these cabinets, adding a sophisticated touch that echoes the bathroom’s understated luxury.
The journey continues towards the shower area, where your eye is drawn to the striking charcoal subway tiles. Clearly, these tiles add a modern edge to the shower’s back wall. Alongside, a built-in ledge subtly integrates lighting, adding both functionality and a touch of ambiance.
The shower’s side walls continue the narrative of the maple ribbon tiles from the main bathroom area. Definitely, their warm hues against the cool charcoal subway tiles create a visual contrast that’s both appealing and invigorating.
Beautiful Details
Adding to the seamless design is a sleek glass sliding shower door. Apart from this, this transparent element allows light to flow freely, enhancing the overall brightness of the space. In addition, a bronze handheld shower head complements the other bronze elements in the room, tying the design together beautifully.
Underfoot, you’ll find luxurious tile flooring. Furthermore, this material not only adds to the room’s opulence but also provides a durable, easy-to-maintain surface.
Finally, the entire japandi modern fusion bathroom basks in the soft glow of recessed LED lighting. Without a doubt, this lighting solution adds depth and dimension to the space, accentuating the unique features of the bathroom design. Unquestionably, making this bathroom have a japandi bathroom with a modern twist.
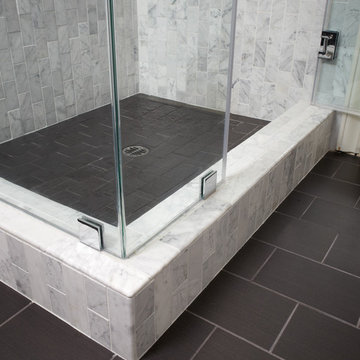
Master Bathroom
Photos by Eric Zepeda
サンフランシスコにある高級な中くらいなトラディショナルスタイルのおしゃれなマスターバスルーム (シェーカースタイル扉のキャビネット、濃色木目調キャビネット、コーナー設置型シャワー、グレーのタイル、セラミックタイル、グレーの壁、セラミックタイルの床、珪岩の洗面台) の写真
サンフランシスコにある高級な中くらいなトラディショナルスタイルのおしゃれなマスターバスルーム (シェーカースタイル扉のキャビネット、濃色木目調キャビネット、コーナー設置型シャワー、グレーのタイル、セラミックタイル、グレーの壁、セラミックタイルの床、珪岩の洗面台) の写真

Neutral sec bathroom with three large drawers with cup pulls. Cement looking 12 x 24 floor tile with brick lay subway tiles.
サンフランシスコにあるお手頃価格の中くらいなカントリー風のおしゃれなバスルーム (浴槽なし) (シェーカースタイル扉のキャビネット、白いキャビネット、コーナー設置型シャワー、分離型トイレ、グレーのタイル、セラミックタイル、グレーの壁、セラミックタイルの床、アンダーカウンター洗面器、大理石の洗面台、グレーの床、開き戸のシャワー、グレーの洗面カウンター) の写真
サンフランシスコにあるお手頃価格の中くらいなカントリー風のおしゃれなバスルーム (浴槽なし) (シェーカースタイル扉のキャビネット、白いキャビネット、コーナー設置型シャワー、分離型トイレ、グレーのタイル、セラミックタイル、グレーの壁、セラミックタイルの床、アンダーカウンター洗面器、大理石の洗面台、グレーの床、開き戸のシャワー、グレーの洗面カウンター) の写真
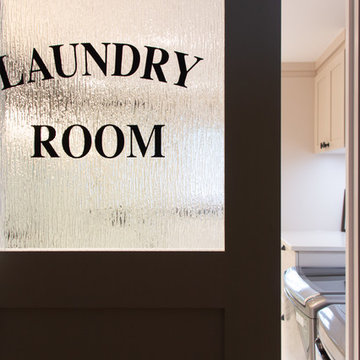
他の地域にある高級な広いカントリー風のおしゃれなバスルーム (浴槽なし) (シェーカースタイル扉のキャビネット、ベージュのキャビネット、コーナー設置型シャワー、一体型トイレ 、白いタイル、サブウェイタイル、白い壁、セラミックタイルの床、オーバーカウンターシンク、珪岩の洗面台、白い床、開き戸のシャワー、ベージュのカウンター) の写真
黒い浴室・バスルーム (シェーカースタイル扉のキャビネット、セラミックタイルの床、クッションフロア、コーナー設置型シャワー、オープン型シャワー) の写真
1