小さな浴室・バスルーム (落し込みパネル扉のキャビネット、テラゾーの床) の写真
絞り込み:
資材コスト
並び替え:今日の人気順
写真 1〜11 枚目(全 11 枚)
1/4

Weather House is a bespoke home for a young, nature-loving family on a quintessentially compact Northcote block.
Our clients Claire and Brent cherished the character of their century-old worker's cottage but required more considered space and flexibility in their home. Claire and Brent are camping enthusiasts, and in response their house is a love letter to the outdoors: a rich, durable environment infused with the grounded ambience of being in nature.
From the street, the dark cladding of the sensitive rear extension echoes the existing cottage!s roofline, becoming a subtle shadow of the original house in both form and tone. As you move through the home, the double-height extension invites the climate and native landscaping inside at every turn. The light-bathed lounge, dining room and kitchen are anchored around, and seamlessly connected to, a versatile outdoor living area. A double-sided fireplace embedded into the house’s rear wall brings warmth and ambience to the lounge, and inspires a campfire atmosphere in the back yard.
Championing tactility and durability, the material palette features polished concrete floors, blackbutt timber joinery and concrete brick walls. Peach and sage tones are employed as accents throughout the lower level, and amplified upstairs where sage forms the tonal base for the moody main bedroom. An adjacent private deck creates an additional tether to the outdoors, and houses planters and trellises that will decorate the home’s exterior with greenery.
From the tactile and textured finishes of the interior to the surrounding Australian native garden that you just want to touch, the house encapsulates the feeling of being part of the outdoors; like Claire and Brent are camping at home. It is a tribute to Mother Nature, Weather House’s muse.
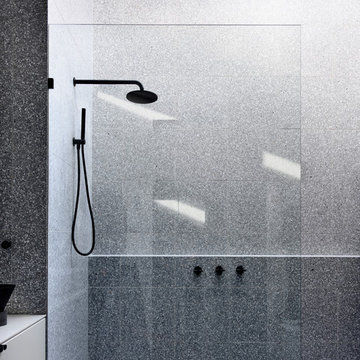
Derek Swalwell
メルボルンにある高級な小さなおしゃれなマスターバスルーム (落し込みパネル扉のキャビネット、白いキャビネット、オープン型シャワー、壁掛け式トイレ、グレーのタイル、セラミックタイル、グレーの壁、テラゾーの床、一体型シンク、テラゾーの洗面台、グレーの床、オープンシャワー、白い洗面カウンター) の写真
メルボルンにある高級な小さなおしゃれなマスターバスルーム (落し込みパネル扉のキャビネット、白いキャビネット、オープン型シャワー、壁掛け式トイレ、グレーのタイル、セラミックタイル、グレーの壁、テラゾーの床、一体型シンク、テラゾーの洗面台、グレーの床、オープンシャワー、白い洗面カウンター) の写真

ロンドンにある高級な小さなラスティックスタイルのおしゃれなマスターバスルーム (落し込みパネル扉のキャビネット、オープン型シャワー、壁掛け式トイレ、茶色いタイル、セラミックタイル、青い壁、テラゾーの床、オーバーカウンターシンク、テラゾーの洗面台、開き戸のシャワー、グレーの洗面カウンター、洗面台1つ、造り付け洗面台) の写真
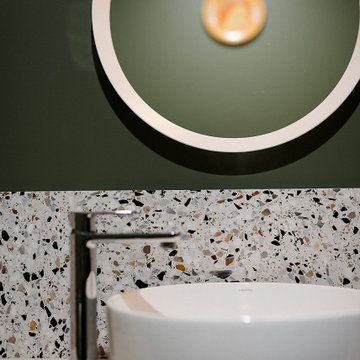
他の地域にあるお手頃価格の小さなコンテンポラリースタイルのおしゃれな浴室 (落し込みパネル扉のキャビネット、グレーのキャビネット、白い壁、テラゾーの床、ベッセル式洗面器、ラミネートカウンター、マルチカラーの床、グレーの洗面カウンター、フローティング洗面台、一体型トイレ ) の写真
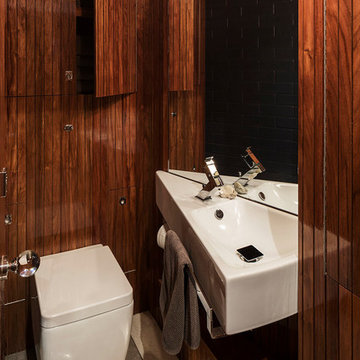
Jessica Chloe Gernat
オークランドにある小さなミッドセンチュリースタイルのおしゃれなバスルーム (浴槽なし) (落し込みパネル扉のキャビネット、濃色木目調キャビネット、一体型トイレ 、茶色い壁、テラゾーの床、壁付け型シンク、人工大理石カウンター、グレーの床) の写真
オークランドにある小さなミッドセンチュリースタイルのおしゃれなバスルーム (浴槽なし) (落し込みパネル扉のキャビネット、濃色木目調キャビネット、一体型トイレ 、茶色い壁、テラゾーの床、壁付け型シンク、人工大理石カウンター、グレーの床) の写真
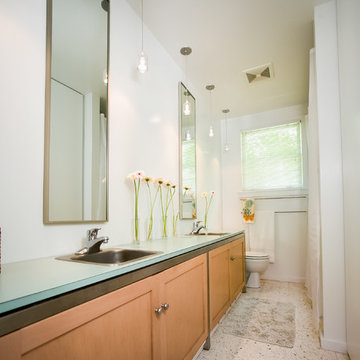
ナッシュビルにある小さなモダンスタイルのおしゃれなマスターバスルーム (落し込みパネル扉のキャビネット、中間色木目調キャビネット、一体型トイレ 、白い壁、テラゾーの床、オーバーカウンターシンク、ラミネートカウンター) の写真
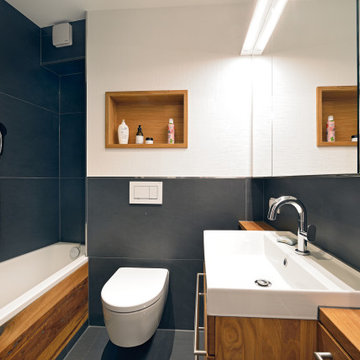
Stimmiger Dreiklang in der Materialauswahl für eine warm-wohlige Atmosphäre:
Massive #Eiche / #Waschtisch / Badewannenverkleidung / Regalboden
Steinzeugfliesen in tiefem Anthrazit unterstreichen die kräftige Holzfärbung
Weiße Sanitärobjekte und weiße Wände / Decken sorgen für die nötige Helligkeit im Raum.
.
Außerdem: Mit dem richtigen Lichtkonzept verschafft man jedem noch so kleinen Raum eine gefühlte Offenheit und Weite.
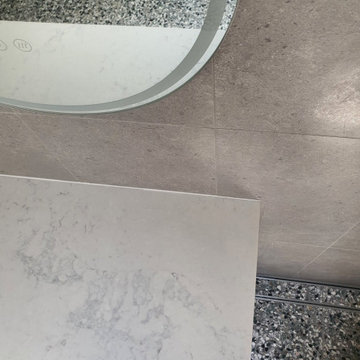
シドニーにある高級な小さなコンテンポラリースタイルのおしゃれなマスターバスルーム (落し込みパネル扉のキャビネット、グレーのキャビネット、アルコーブ型シャワー、一体型トイレ 、グレーのタイル、磁器タイル、テラゾーの床、コンソール型シンク、御影石の洗面台、マルチカラーの床、オープンシャワー、グレーの洗面カウンター、洗面台1つ、フローティング洗面台、格子天井) の写真

ロンドンにある高級な小さなラスティックスタイルのおしゃれなマスターバスルーム (落し込みパネル扉のキャビネット、オープン型シャワー、壁掛け式トイレ、茶色いタイル、セラミックタイル、青い壁、テラゾーの床、オーバーカウンターシンク、テラゾーの洗面台、開き戸のシャワー、グレーの洗面カウンター、洗面台1つ、造り付け洗面台) の写真
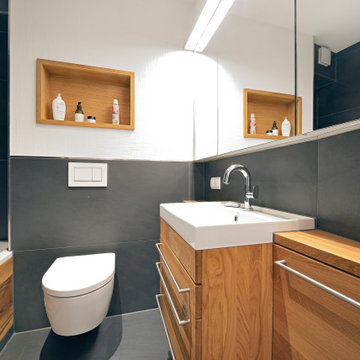
Stimmiger Dreiklang in der Materialauswahl für eine warm-wohlige Atmosphäre:
Massive #Eiche / #Waschtisch / Badewannenverkleidung / Regalboden
Steinzeugfliesen in tiefem Anthrazit unterstreichen die kräftige Holzfärbung
Weiße Sanitärobjekte und weiße Wände / Decken sorgen für die nötige Helligkeit im Raum.
.
Außerdem: Mit dem richtigen Lichtkonzept verschafft man jedem noch so kleinen Raum eine gefühlte Offenheit und Weite.
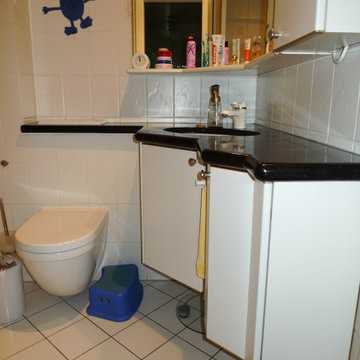
Vorher-Ansicht
フランクフルトにある高級な小さなコンテンポラリースタイルのおしゃれなバスルーム (浴槽なし) (落し込みパネル扉のキャビネット、中間色木目調キャビネット、ドロップイン型浴槽、分離型トイレ、黒いタイル、石タイル、白い壁、テラゾーの床、ベッセル式洗面器、木製洗面台、黒い床) の写真
フランクフルトにある高級な小さなコンテンポラリースタイルのおしゃれなバスルーム (浴槽なし) (落し込みパネル扉のキャビネット、中間色木目調キャビネット、ドロップイン型浴槽、分離型トイレ、黒いタイル、石タイル、白い壁、テラゾーの床、ベッセル式洗面器、木製洗面台、黒い床) の写真
小さな浴室・バスルーム (落し込みパネル扉のキャビネット、テラゾーの床) の写真
1