浴室・バスルーム (落し込みパネル扉のキャビネット、セメントタイルの床、洗い場付きシャワー) の写真
絞り込み:
資材コスト
並び替え:今日の人気順
写真 1〜11 枚目(全 11 枚)
1/4
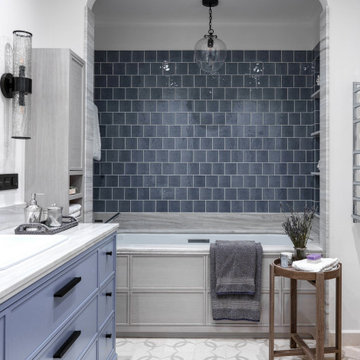
モスクワにある中くらいなコンテンポラリースタイルのおしゃれなマスターバスルーム (落し込みパネル扉のキャビネット、青いキャビネット、アルコーブ型浴槽、洗い場付きシャワー、壁掛け式トイレ、青いタイル、サブウェイタイル、白い壁、セメントタイルの床、オーバーカウンターシンク、大理石の洗面台、白い床、開き戸のシャワー、グレーの洗面カウンター) の写真
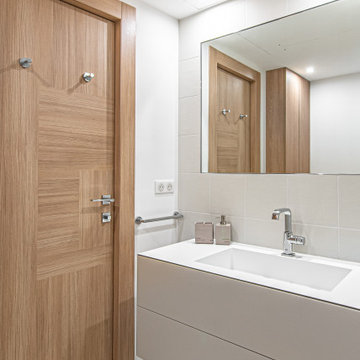
salle de bain minimaliste avec meuble vasque suspendu avec caisse en fer et tiroir laqué mat beige. carreaux ciments sur les murs et miroir encastré.
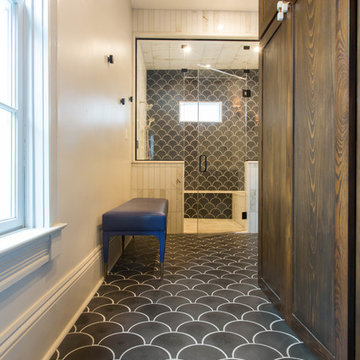
ニューオリンズにある高級な広いトランジショナルスタイルのおしゃれなマスターバスルーム (落し込みパネル扉のキャビネット、濃色木目調キャビネット、アンダーマウント型浴槽、洗い場付きシャワー、グレーのタイル、セメントタイル、グレーの壁、セメントタイルの床、大理石の洗面台) の写真
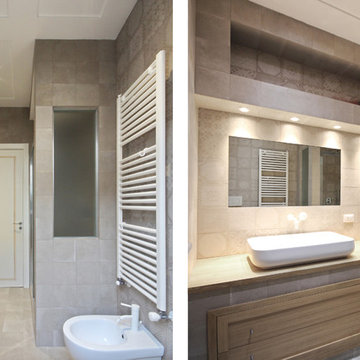
Un' Architettura d’Interni e un Arredamento Country Chic Moderno per una Villetta Viareggina in Toscana nelle campagne in provincia di Pisa è stato un bell’esercizio di progettazione di una ristrutturazione che propone uno stile rustico rivisitato in chiave più contemporanea. E’ stato inoltre uno degli stravolgimenti spaziali e distributivi che abbia mai fatto; se confrontate sotto la pianta dello stato prima dei lavori e la pianta di progetto è incredibile come tutta la casa sia stata modificato per dare nuove comodità e nuove spazialità.
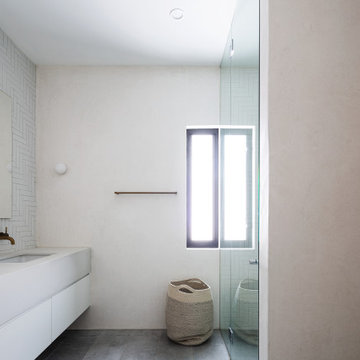
Modern Heritage House
Queenscliff, Sydney. Garigal Country
Architect: RAMA Architects
Build: Liebke Projects
Photo: Simon Whitbread
This project was an alterations and additions to an existing Art Deco Heritage House on Sydney's Northern Beaches. Our aim was to celebrate the honest red brick vernacular of this 5 bedroom home but boldly modernise and open the inside using void spaces, large windows and heavy structural elements to allow an open and flowing living area to the rear. The goal was to create a sense of harmony with the existing heritage elements and the modern interior, whilst also highlighting the distinction of the new from the old. So while we embraced the brick facade in its material and scale, we sought to differentiate the new through the use of colour, scale and form.
(RAMA Architects)

モスクワにある中くらいなコンテンポラリースタイルのおしゃれなマスターバスルーム (落し込みパネル扉のキャビネット、青いキャビネット、アルコーブ型浴槽、洗い場付きシャワー、壁掛け式トイレ、青いタイル、サブウェイタイル、白い壁、セメントタイルの床、オーバーカウンターシンク、大理石の洗面台、白い床、開き戸のシャワー、グレーの洗面カウンター) の写真
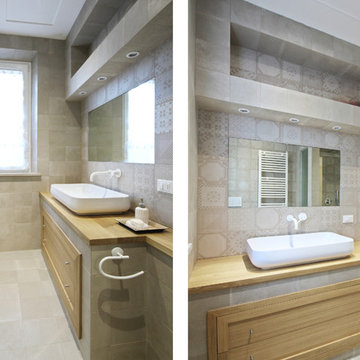
Un' Architettura d’Interni e un Arredamento Country Chic Moderno per una Villetta Viareggina in Toscana nelle campagne in provincia di Pisa è stato un bell’esercizio di progettazione di una ristrutturazione che propone uno stile rustico rivisitato in chiave più contemporanea. E’ stato inoltre uno degli stravolgimenti spaziali e distributivi che abbia mai fatto; se confrontate sotto la pianta dello stato prima dei lavori e la pianta di progetto è incredibile come tutta la casa sia stata modificato per dare nuove comodità e nuove spazialità.
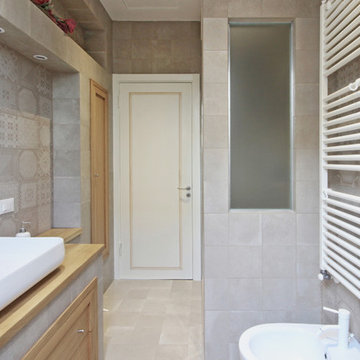
Un' Architettura d’Interni e un Arredamento Country Chic Moderno per una Villetta Viareggina in Toscana nelle campagne in provincia di Pisa è stato un bell’esercizio di progettazione di una ristrutturazione che propone uno stile rustico rivisitato in chiave più contemporanea. E’ stato inoltre uno degli stravolgimenti spaziali e distributivi che abbia mai fatto; se confrontate sotto la pianta dello stato prima dei lavori e la pianta di progetto è incredibile come tutta la casa sia stata modificato per dare nuove comodità e nuove spazialità.
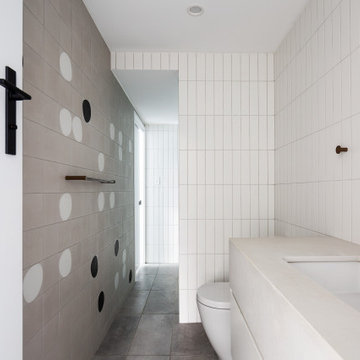
Modern Heritage House
Queenscliff, Sydney. Garigal Country
Architect: RAMA Architects
Build: Liebke Projects
Photo: Simon Whitbread
This project was an alterations and additions to an existing Art Deco Heritage House on Sydney's Northern Beaches. Our aim was to celebrate the honest red brick vernacular of this 5 bedroom home but boldly modernise and open the inside using void spaces, large windows and heavy structural elements to allow an open and flowing living area to the rear. The goal was to create a sense of harmony with the existing heritage elements and the modern interior, whilst also highlighting the distinction of the new from the old. So while we embraced the brick facade in its material and scale, we sought to differentiate the new through the use of colour, scale and form.
(RAMA Architects)
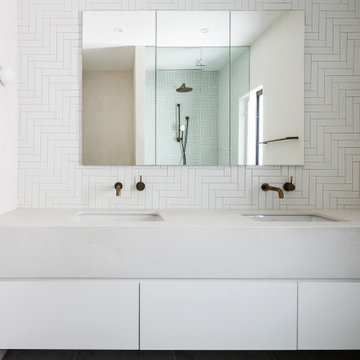
Modern Heritage House
Queenscliff, Sydney. Garigal Country
Architect: RAMA Architects
Build: Liebke Projects
Photo: Simon Whitbread
This project was an alterations and additions to an existing Art Deco Heritage House on Sydney's Northern Beaches. Our aim was to celebrate the honest red brick vernacular of this 5 bedroom home but boldly modernise and open the inside using void spaces, large windows and heavy structural elements to allow an open and flowing living area to the rear. The goal was to create a sense of harmony with the existing heritage elements and the modern interior, whilst also highlighting the distinction of the new from the old. So while we embraced the brick facade in its material and scale, we sought to differentiate the new through the use of colour, scale and form.
(RAMA Architects)
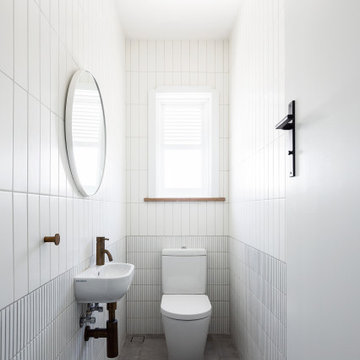
Modern Heritage House
Queenscliff, Sydney. Garigal Country
Architect: RAMA Architects
Build: Liebke Projects
Photo: Simon Whitbread
This project was an alterations and additions to an existing Art Deco Heritage House on Sydney's Northern Beaches. Our aim was to celebrate the honest red brick vernacular of this 5 bedroom home but boldly modernise and open the inside using void spaces, large windows and heavy structural elements to allow an open and flowing living area to the rear. The goal was to create a sense of harmony with the existing heritage elements and the modern interior, whilst also highlighting the distinction of the new from the old. So while we embraced the brick facade in its material and scale, we sought to differentiate the new through the use of colour, scale and form.
(RAMA Architects)
浴室・バスルーム (落し込みパネル扉のキャビネット、セメントタイルの床、洗い場付きシャワー) の写真
1