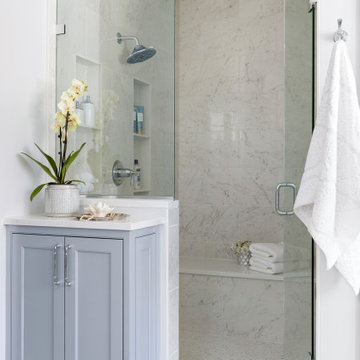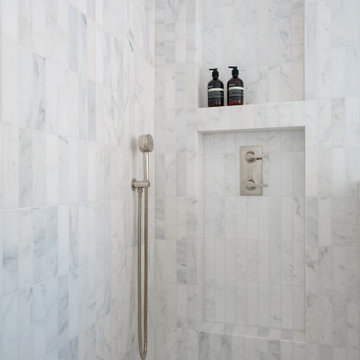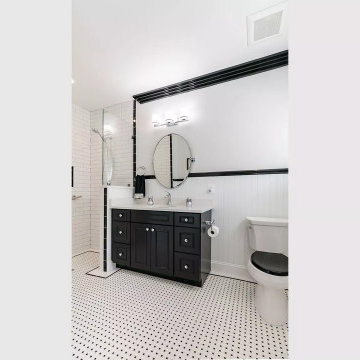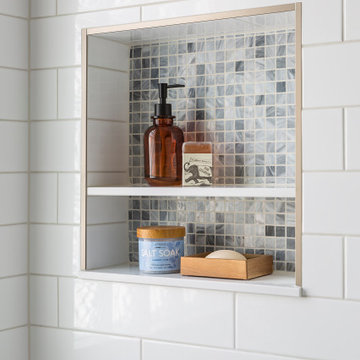白い浴室・バスルーム (落し込みパネル扉のキャビネット、全タイプのシャワー、緑のタイル、白いタイル) の写真
絞り込み:
資材コスト
並び替え:今日の人気順
写真 1〜20 枚目(全 6,873 枚)

photo credit: Haris Kenjar
Original Mission tile floor.
Arteriors lighting.
Newport Brass faucets.
West Elm mirror.
Victoria + Albert tub.
caesarstone countertops
custom tile bath surround

Elizabeth Taich Design is a Chicago-based full-service interior architecture and design firm that specializes in sophisticated yet livable environments.
IC360

This project was a primary suite remodel that we began pre-pandemic. The primary bedroom was an addition to this waterfront home and we added character with bold board-and-batten statement wall, rich natural textures, and brushed metals. The primary bathroom received a custom white oak vanity that spanned over nine feet long, brass and matte black finishes, and an oversized steam shower in Zellige-inspired tile.

Black and White bathroom with forest green vanity cabinets.
デンバーにある高級な中くらいなカントリー風のおしゃれなマスターバスルーム (落し込みパネル扉のキャビネット、緑のキャビネット、置き型浴槽、オープン型シャワー、分離型トイレ、白いタイル、磁器タイル、白い壁、磁器タイルの床、アンダーカウンター洗面器、クオーツストーンの洗面台、白い床、開き戸のシャワー、白い洗面カウンター、シャワーベンチ、洗面台1つ、造り付け洗面台、壁紙) の写真
デンバーにある高級な中くらいなカントリー風のおしゃれなマスターバスルーム (落し込みパネル扉のキャビネット、緑のキャビネット、置き型浴槽、オープン型シャワー、分離型トイレ、白いタイル、磁器タイル、白い壁、磁器タイルの床、アンダーカウンター洗面器、クオーツストーンの洗面台、白い床、開き戸のシャワー、白い洗面カウンター、シャワーベンチ、洗面台1つ、造り付け洗面台、壁紙) の写真

サンディエゴにあるトランジショナルスタイルのおしゃれな浴室 (白いキャビネット、アルコーブ型浴槽、シャワー付き浴槽 、分離型トイレ、白いタイル、白い壁、白い床、シャワーカーテン、グレーの洗面カウンター、落し込みパネル扉のキャビネット) の写真

ワシントンD.C.にあるトランジショナルスタイルのおしゃれなバスルーム (浴槽なし) (落し込みパネル扉のキャビネット、黒いキャビネット、アルコーブ型浴槽、シャワー付き浴槽 、白いタイル、サブウェイタイル、白い壁、アンダーカウンター洗面器、マルチカラーの床、シャワーカーテン、白い洗面カウンター) の写真

Stephani Buchman
トロントにあるお手頃価格の中くらいなトラディショナルスタイルのおしゃれな浴室 (ベージュのキャビネット、アルコーブ型シャワー、分離型トイレ、白いタイル、セラミックタイル、ベージュの壁、セラミックタイルの床、アンダーカウンター洗面器、クオーツストーンの洗面台、ベージュの床、開き戸のシャワー、落し込みパネル扉のキャビネット) の写真
トロントにあるお手頃価格の中くらいなトラディショナルスタイルのおしゃれな浴室 (ベージュのキャビネット、アルコーブ型シャワー、分離型トイレ、白いタイル、セラミックタイル、ベージュの壁、セラミックタイルの床、アンダーカウンター洗面器、クオーツストーンの洗面台、ベージュの床、開き戸のシャワー、落し込みパネル扉のキャビネット) の写真

Photo courtesy of Chipper Hatter
サンフランシスコにあるお手頃価格の中くらいなモダンスタイルのおしゃれなマスターバスルーム (落し込みパネル扉のキャビネット、白いキャビネット、オープン型シャワー、分離型トイレ、白いタイル、サブウェイタイル、白い壁、大理石の床、アンダーカウンター洗面器、大理石の洗面台) の写真
サンフランシスコにあるお手頃価格の中くらいなモダンスタイルのおしゃれなマスターバスルーム (落し込みパネル扉のキャビネット、白いキャビネット、オープン型シャワー、分離型トイレ、白いタイル、サブウェイタイル、白い壁、大理石の床、アンダーカウンター洗面器、大理石の洗面台) の写真

Vincent Ivicevic
オレンジカウンティにある広いトランジショナルスタイルのおしゃれなマスターバスルーム (アンダーカウンター洗面器、落し込みパネル扉のキャビネット、白いキャビネット、大理石の洗面台、ドロップイン型浴槽、コーナー設置型シャワー、白いタイル、白い壁、セラミックタイルの床、グレーの床) の写真
オレンジカウンティにある広いトランジショナルスタイルのおしゃれなマスターバスルーム (アンダーカウンター洗面器、落し込みパネル扉のキャビネット、白いキャビネット、大理石の洗面台、ドロップイン型浴槽、コーナー設置型シャワー、白いタイル、白い壁、セラミックタイルの床、グレーの床) の写真

A beautifully remodeled primary bathroom ensuite inspired by the homeowner’s European travels.
This spacious bathroom was dated and had a cold cave like shower. The homeowner desired a beautiful space with a European feel, like the ones she discovered on her travels to Europe. She also wanted a privacy door separating the bathroom from her bedroom.
The designer opened up the closed off shower by removing the soffit and dark cabinet next to the shower to add glass and let light in. Now the entire room is bright and airy with marble look porcelain tile throughout. The archway was added to frame in the under-mount tub. The double vanity in a soft gray paint and topped with Corian Quartz compliments the marble tile. The new chandelier along with the chrome fixtures add just the right amount of luxury to the room. Now when you come in from the bedroom you are enticed to come in and stay a while in this beautiful space.

オレンジカウンティにある高級な広いビーチスタイルのおしゃれなマスターバスルーム (落し込みパネル扉のキャビネット、中間色木目調キャビネット、置き型浴槽、アルコーブ型シャワー、白いタイル、ミラータイル、白い壁、モザイクタイル、珪岩の洗面台、白い床、開き戸のシャワー、白い洗面カウンター、洗面台2つ、造り付け洗面台、ニッチ、アンダーカウンター洗面器) の写真

ボストンにあるお手頃価格の広いコンテンポラリースタイルのおしゃれなマスターバスルーム (落し込みパネル扉のキャビネット、黒いキャビネット、置き型浴槽、オープン型シャワー、分離型トイレ、白いタイル、磁器タイル、磁器タイルの床、オーバーカウンターシンク、マルチカラーの床、オープンシャワー、ニッチ、洗面台2つ、造り付け洗面台、格子天井) の写真

Another kid's bathroom showing a walk-in shower, a built-in vanity with blue painted wooden cabinets and a single toilet.
ロサンゼルスにあるお手頃価格の中くらいな地中海スタイルのおしゃれな子供用バスルーム (落し込みパネル扉のキャビネット、青いキャビネット、アルコーブ型シャワー、一体型トイレ 、白いタイル、磁器タイル、白い壁、テラコッタタイルの床、オーバーカウンターシンク、大理石の洗面台、オレンジの床、開き戸のシャワー、白い洗面カウンター、洗面台1つ、造り付け洗面台、白い天井) の写真
ロサンゼルスにあるお手頃価格の中くらいな地中海スタイルのおしゃれな子供用バスルーム (落し込みパネル扉のキャビネット、青いキャビネット、アルコーブ型シャワー、一体型トイレ 、白いタイル、磁器タイル、白い壁、テラコッタタイルの床、オーバーカウンターシンク、大理石の洗面台、オレンジの床、開き戸のシャワー、白い洗面カウンター、洗面台1つ、造り付け洗面台、白い天井) の写真

ミネアポリスにある小さなトラディショナルスタイルのおしゃれな浴室 (落し込みパネル扉のキャビネット、白いキャビネット、アルコーブ型浴槽、シャワー付き浴槽 、分離型トイレ、白いタイル、セラミックタイル、青い壁、大理石の床、アンダーカウンター洗面器、大理石の洗面台、グレーの床、シャワーカーテン、白い洗面カウンター、洗面台1つ、造り付け洗面台) の写真

Urban farmhouse bathroom added to back of home. The homeowner wanted more space to entertain family and friends in her home. Morey Remodeling accomplished this by adding a second bedroom with bathroom to the back of the house and remodeling the kitchen, living room and master bathroom.

ナッシュビルにある高級な広いトラディショナルスタイルのおしゃれなマスターバスルーム (落し込みパネル扉のキャビネット、白いキャビネット、置き型浴槽、洗い場付きシャワー、分離型トイレ、白いタイル、磁器タイル、グレーの壁、無垢フローリング、アンダーカウンター洗面器、クオーツストーンの洗面台、茶色い床、開き戸のシャワー、白い洗面カウンター、ニッチ、洗面台2つ、造り付け洗面台、折り上げ天井、壁紙) の写真

ナッシュビルにある高級な中くらいなカントリー風のおしゃれなバスルーム (浴槽なし) (落し込みパネル扉のキャビネット、緑のキャビネット、ダブルシャワー、分離型トイレ、緑のタイル、テラコッタタイル、青い壁、セラミックタイルの床、アンダーカウンター洗面器、大理石の洗面台、グレーの床、開き戸のシャワー、グレーの洗面カウンター、洗面台1つ、造り付け洗面台) の写真

Carrara marble walk-in shower with dual showering stations and floating slab bench.
シアトルにある高級な中くらいなトラディショナルスタイルのおしゃれなマスターバスルーム (落し込みパネル扉のキャビネット、グレーのキャビネット、置き型浴槽、ダブルシャワー、分離型トイレ、白いタイル、大理石タイル、グレーの壁、大理石の床、アンダーカウンター洗面器、大理石の洗面台、白い床、開き戸のシャワー、グレーの洗面カウンター、シャワーベンチ、洗面台2つ、独立型洗面台) の写真
シアトルにある高級な中くらいなトラディショナルスタイルのおしゃれなマスターバスルーム (落し込みパネル扉のキャビネット、グレーのキャビネット、置き型浴槽、ダブルシャワー、分離型トイレ、白いタイル、大理石タイル、グレーの壁、大理石の床、アンダーカウンター洗面器、大理石の洗面台、白い床、開き戸のシャワー、グレーの洗面カウンター、シャワーベンチ、洗面台2つ、独立型洗面台) の写真

シカゴにある広いカントリー風のおしゃれなマスターバスルーム (落し込みパネル扉のキャビネット、白いキャビネット、アルコーブ型シャワー、分離型トイレ、白いタイル、セラミックタイル、白い壁、大理石の床、アンダーカウンター洗面器、クオーツストーンの洗面台、グレーの床、開き戸のシャワー、白い洗面カウンター、洗面台2つ、造り付け洗面台) の写真

The hall bathroom was designed with a new grey/blue furniture style vanity, giving the space a splash of color, and topped with a pure white Porcelain integrated sink. A new tub was installed with a tall but thin-framed sliding glass door—a thoughtful design to accommodate taller family and guests. The shower walls were finished in a Porcelain marble-looking tile to match the vanity and floor tile, a beautiful deep blue that also grounds the space and pulls everything together. All-in-all, Gayler Design Build took a small cramped bathroom and made it feel spacious and airy, even without a window!
白い浴室・バスルーム (落し込みパネル扉のキャビネット、全タイプのシャワー、緑のタイル、白いタイル) の写真
1