浴室・バスルーム (レイズドパネル扉のキャビネット、ピンクのタイル、独立型洗面台) の写真
絞り込み:
資材コスト
並び替え:今日の人気順
写真 1〜6 枚目(全 6 枚)
1/4
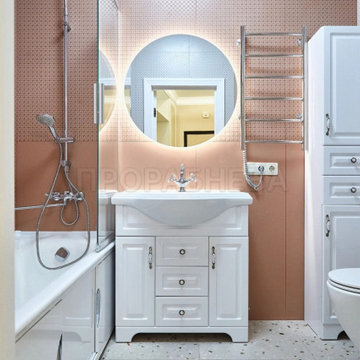
サンクトペテルブルクにあるトランジショナルスタイルのおしゃれなマスターバスルーム (レイズドパネル扉のキャビネット、白いキャビネット、ドロップイン型浴槽、壁掛け式トイレ、ピンクのタイル、磁器タイル、ピンクの壁、磁器タイルの床、オーバーカウンターシンク、グレーの床、洗面台1つ、独立型洗面台) の写真
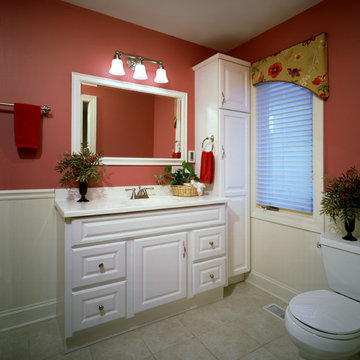
Accessible Bath with walk-in shower.
Photography by Robert McKendrick Photography.
シカゴにあるお手頃価格の中くらいなトラディショナルスタイルのおしゃれなバスルーム (浴槽なし) (レイズドパネル扉のキャビネット、白いキャビネット、一体型トイレ 、ピンクの壁、セラミックタイルの床、大理石の洗面台、ベージュの床、シャワーカーテン、アンダーカウンター洗面器、アルコーブ型シャワー、ピンクのタイル、白い洗面カウンター、洗面台1つ、独立型洗面台、セラミックタイル、クロスの天井、壁紙、白い天井) の写真
シカゴにあるお手頃価格の中くらいなトラディショナルスタイルのおしゃれなバスルーム (浴槽なし) (レイズドパネル扉のキャビネット、白いキャビネット、一体型トイレ 、ピンクの壁、セラミックタイルの床、大理石の洗面台、ベージュの床、シャワーカーテン、アンダーカウンター洗面器、アルコーブ型シャワー、ピンクのタイル、白い洗面カウンター、洗面台1つ、独立型洗面台、セラミックタイル、クロスの天井、壁紙、白い天井) の写真
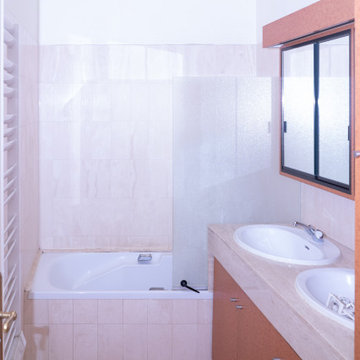
パリにある高級な中くらいなトラディショナルスタイルのおしゃれな浴室 (レイズドパネル扉のキャビネット、オレンジのキャビネット、アンダーマウント型浴槽、ピンクのタイル、セラミックタイル、ピンクの壁、セラミックタイルの床、アンダーカウンター洗面器、ピンクの床、ピンクの洗面カウンター、洗面台2つ、独立型洗面台) の写真
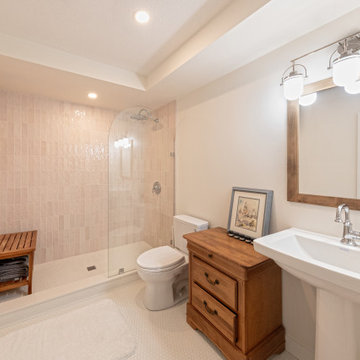
This was a full home major interior renovation, including exterior windows and doors. The floor plan was modified to open up various living spaces. The primary bedroom was enlarged to create a larger ensuite bathroom and walk in closet. All new cabinets and countertops were installed in the revised kitchen and bathrooms, and new interiors doors and trim were added to complete the updated look, including new paint and flooring throughout. We love the look of this updated home, especially the bathrooms!
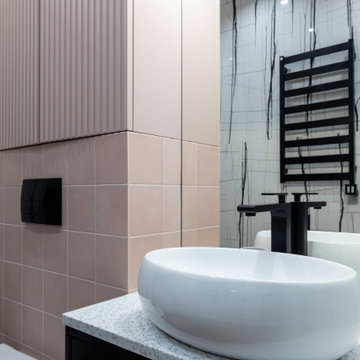
モスクワにあるお手頃価格の中くらいなコンテンポラリースタイルのおしゃれな浴室 (レイズドパネル扉のキャビネット、黒いキャビネット、アルコーブ型シャワー、壁掛け式トイレ、ピンクのタイル、磁器タイル、白い壁、磁器タイルの床、オーバーカウンターシンク、クオーツストーンの洗面台、黒い床、開き戸のシャワー、白い洗面カウンター、洗面台1つ、独立型洗面台) の写真
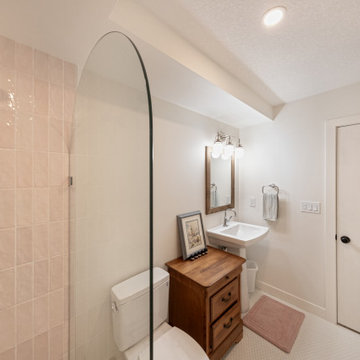
This was a full home major interior renovation, including exterior windows and doors. The floor plan was modified to open up various living spaces. The primary bedroom was enlarged to create a larger ensuite bathroom and walk in closet. All new cabinets and countertops were installed in the revised kitchen and bathrooms, and new interiors doors and trim were added to complete the updated look, including new paint and flooring throughout. We love the look of this updated home, especially the bathrooms!
浴室・バスルーム (レイズドパネル扉のキャビネット、ピンクのタイル、独立型洗面台) の写真
1