小さな、広い浴室・バスルーム (オープンシェルフ、ガラスタイル、分離型トイレ) の写真
絞り込み:
資材コスト
並び替え:今日の人気順
写真 1〜20 枚目(全 38 枚)

Luxury Master Bathroom
タンパにある高級な広いビーチスタイルのおしゃれなマスターバスルーム (オープンシェルフ、白いキャビネット、置き型浴槽、ダブルシャワー、分離型トイレ、マルチカラーのタイル、ガラスタイル、緑の壁、スレートの床、オーバーカウンターシンク、オニキスの洗面台、白い床、開き戸のシャワー、青い洗面カウンター) の写真
タンパにある高級な広いビーチスタイルのおしゃれなマスターバスルーム (オープンシェルフ、白いキャビネット、置き型浴槽、ダブルシャワー、分離型トイレ、マルチカラーのタイル、ガラスタイル、緑の壁、スレートの床、オーバーカウンターシンク、オニキスの洗面台、白い床、開き戸のシャワー、青い洗面カウンター) の写真
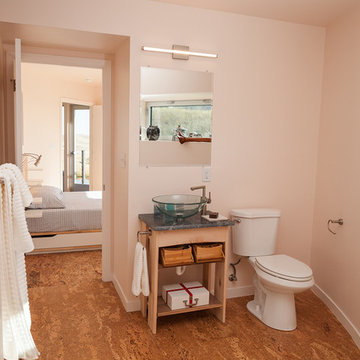
Photo credit: Louis Habeck
#FOASmallSpaces
他の地域にある小さなコンテンポラリースタイルのおしゃれな浴室 (ベッセル式洗面器、オープンシェルフ、淡色木目調キャビネット、ソープストーンの洗面台、分離型トイレ、白いタイル、ガラスタイル、白い壁、コルクフローリング) の写真
他の地域にある小さなコンテンポラリースタイルのおしゃれな浴室 (ベッセル式洗面器、オープンシェルフ、淡色木目調キャビネット、ソープストーンの洗面台、分離型トイレ、白いタイル、ガラスタイル、白い壁、コルクフローリング) の写真
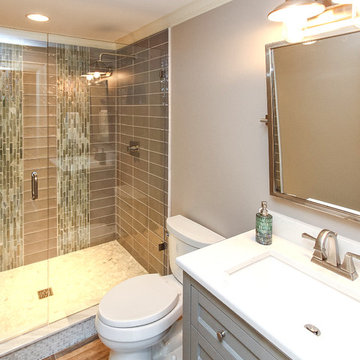
Walk in shower with flat pebbles on the floor, frameless glass panels. Photos by Frick Fotos
シャーロットにあるお手頃価格の小さなトランジショナルスタイルのおしゃれな子供用バスルーム (オープンシェルフ、グレーのキャビネット、ダブルシャワー、分離型トイレ、マルチカラーのタイル、ガラスタイル、グレーの壁、セラミックタイルの床、アンダーカウンター洗面器、クオーツストーンの洗面台) の写真
シャーロットにあるお手頃価格の小さなトランジショナルスタイルのおしゃれな子供用バスルーム (オープンシェルフ、グレーのキャビネット、ダブルシャワー、分離型トイレ、マルチカラーのタイル、ガラスタイル、グレーの壁、セラミックタイルの床、アンダーカウンター洗面器、クオーツストーンの洗面台) の写真
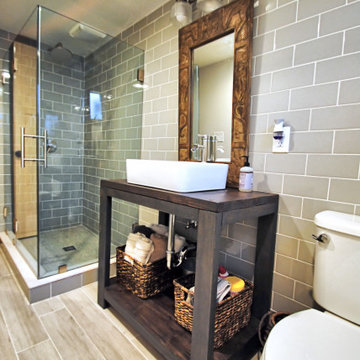
Retro style bathroom. Rustic style bathroom with glass tile walls. Open vanity, wood countertop with trough sink. Penny round tile shower floor.
ニューヨークにあるお手頃価格の小さなカントリー風のおしゃれなマスターバスルーム (オープンシェルフ、グレーのキャビネット、オープン型シャワー、分離型トイレ、緑のタイル、ガラスタイル、白い壁、磁器タイルの床、横長型シンク、木製洗面台、白い床、開き戸のシャワー、ブラウンの洗面カウンター) の写真
ニューヨークにあるお手頃価格の小さなカントリー風のおしゃれなマスターバスルーム (オープンシェルフ、グレーのキャビネット、オープン型シャワー、分離型トイレ、緑のタイル、ガラスタイル、白い壁、磁器タイルの床、横長型シンク、木製洗面台、白い床、開き戸のシャワー、ブラウンの洗面カウンター) の写真
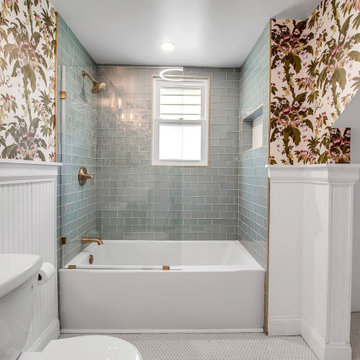
ニューヨークにある高級な広いコンテンポラリースタイルのおしゃれな子供用バスルーム (オープンシェルフ、白いキャビネット、コーナー型浴槽、アルコーブ型シャワー、分離型トイレ、緑のタイル、ガラスタイル、緑の壁、磁器タイルの床、コンソール型シンク、人工大理石カウンター、白い床、オープンシャワー、白い洗面カウンター、独立型洗面台、格子天井、壁紙) の写真
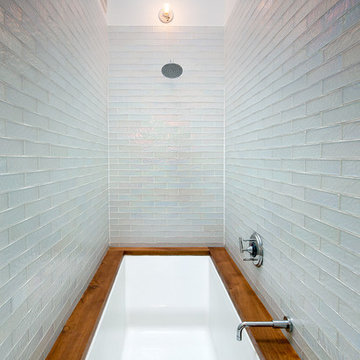
Horne Visual Media
ボストンにあるお手頃価格の小さなコンテンポラリースタイルのおしゃれな子供用バスルーム (オープンシェルフ、白いキャビネット、アンダーマウント型浴槽、シャワー付き浴槽 、分離型トイレ、マルチカラーのタイル、ガラスタイル、白い壁、モザイクタイル、アンダーカウンター洗面器、大理石の洗面台) の写真
ボストンにあるお手頃価格の小さなコンテンポラリースタイルのおしゃれな子供用バスルーム (オープンシェルフ、白いキャビネット、アンダーマウント型浴槽、シャワー付き浴槽 、分離型トイレ、マルチカラーのタイル、ガラスタイル、白い壁、モザイクタイル、アンダーカウンター洗面器、大理石の洗面台) の写真
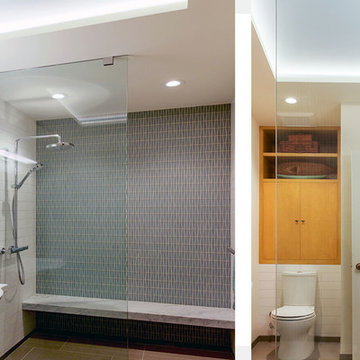
A skylight effect is created with concealed lighting and blue paint to brighten an interior bath.
Photo credit Ricardoíguez Enríquez
サンフランシスコにあるお手頃価格の小さなモダンスタイルのおしゃれなバスルーム (浴槽なし) (オープンシェルフ、淡色木目調キャビネット、バリアフリー、分離型トイレ、青いタイル、ガラスタイル、白い壁、セラミックタイルの床、ペデスタルシンク、グレーの床、オープンシャワー) の写真
サンフランシスコにあるお手頃価格の小さなモダンスタイルのおしゃれなバスルーム (浴槽なし) (オープンシェルフ、淡色木目調キャビネット、バリアフリー、分離型トイレ、青いタイル、ガラスタイル、白い壁、セラミックタイルの床、ペデスタルシンク、グレーの床、オープンシャワー) の写真
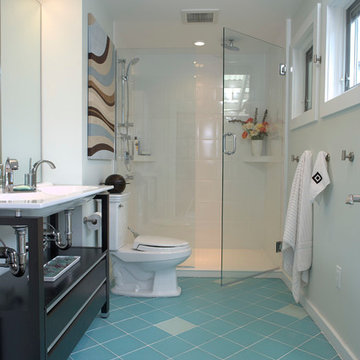
ボストンにあるお手頃価格の小さなコンテンポラリースタイルのおしゃれなマスターバスルーム (オープンシェルフ、濃色木目調キャビネット、アルコーブ型シャワー、分離型トイレ、青いタイル、ガラスタイル、モザイクタイル) の写真
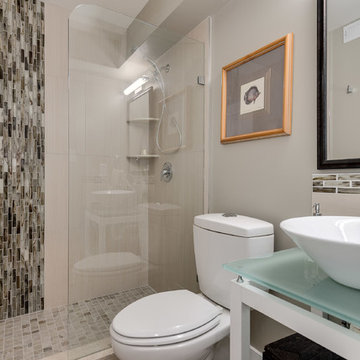
ワシントンD.C.にあるお手頃価格の小さなモダンスタイルのおしゃれなバスルーム (浴槽なし) (オープンシェルフ、白いキャビネット、オープン型シャワー、分離型トイレ、ベージュのタイル、ガラスタイル、ベージュの壁、磁器タイルの床、ベッセル式洗面器、ガラスの洗面台) の写真
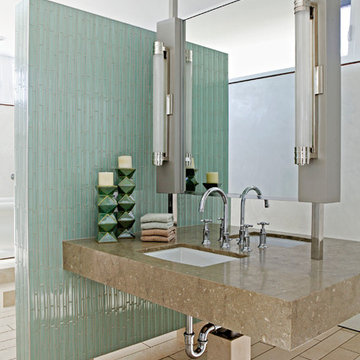
A Beacon of Light
Steve Lazar grew up by the ocean and, as an avid surfer and a craftsman, he has always been inspired by seaside architecture. His latest home, The Lifeguard Tower, features an expansive living area and kitchen, four bedrooms, three full baths and a powder room in Hermosa Beach. The architecture is comprised of three trapezoidal structures, one atop the other. From the base, the residence narrows as it reaches the “look-out” tower room that gives way to a picturesque, 1,600-square-foot grass-covered entertainment and dining deck facing the ocean. At night, the tower glows like a beacon of light, as it is beautifully illuminated through multiple windows that surround the structure.
Our Green Approach
The Lifeguard Tower is also an experience in green living, as it incorporates the weatherworn reclaimed wood of a 100-year-old barn. Lazar has sheathed the house in such a way that it can breathe and endure the elements. The home also utilizes a sophisticated water filtration system and features on-demand radiant heating and air. Dual-glazed windows, coated with a shaded reflective film, will reflect the heat of the sun, keeping the residence cool year-round. These windows, coupled with the unusual 36-inch-long eaves custom designed by Lazar, create more shade than what is typically found in ordinary construction.
Beachside Living at its Best
Lazar has creatively and methodically managed to appeal to both traditional and contemporary architecture buffs with the Lifeguard Tower. It is a romantic gesture to the past and a simultaneous whimsical nod to contemporary California beachside living.
Thoughtfully designed by Steve Lazar of design + build by South Swell. designbuildbysouthswell.com Photography by Joel Silva.
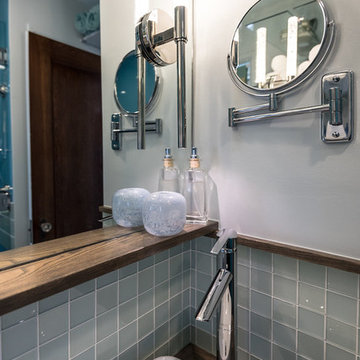
A compact masterbath made accessible by a curb-less shower. Stunning lustrolite acrylic panels line the shower accented by a glass tile border. The vanity is custom designed with a convenient, space-saving peep hole for the hand towel. This bathroom is a good example of Universal Design -- stylish for everyone and designed for aging-in-place.
Jerry Voloski
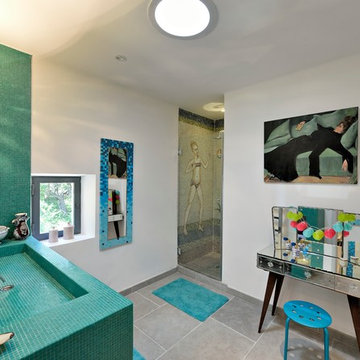
De l’ombre à la lumière… ce pourrait être le résumé du projet d’extension et transformation dans lequel se sont lancés les heureux propriétaires. Le pari d’ouverture et de transparence entre intérieur / extérieur, et entre les pièces, a orienté le projet de transformation complète d’un mas originellement fractionné, peu ouvert et aux hauteurs sous plafond jugées trop faibles. Pour étendre et accompagner les perspectives créées, un sol foncé (pierre naturelle) est posé dans le sens de l’enfilade des pièces. Les plafonds et les murs sont peints à la chaux blanche pour laisser au mobilier et aux objets rassemblés avec passion, le soin de la décoration et d’une atmosphère invitant au repos et à la rêverie. Quelques pièces d’auteur comme certains luminaires complètent la personnalisation de cette belle maison d’été. Le jardin mute également pour des espaces plus clairs, avec des perspectives nouvelles pour profiter du paysage des Alpilles et renouer le dialogue intérieur / extérieur grâce aux grandes ouvertures crées et des espaces intermédiaires où tout le monde se rassemble (sous la treille ou sous le platane…).
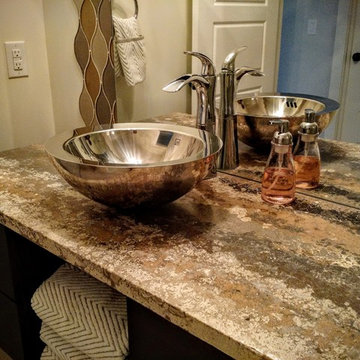
Gas Can Kitchens, LLC
ウィチタにある低価格の小さなラスティックスタイルのおしゃれな子供用バスルーム (ベッセル式洗面器、オープンシェルフ、茶色いキャビネット、コンクリートの洗面台、ドロップイン型浴槽、シャワー付き浴槽 、分離型トイレ、マルチカラーのタイル、ガラスタイル、ベージュの壁) の写真
ウィチタにある低価格の小さなラスティックスタイルのおしゃれな子供用バスルーム (ベッセル式洗面器、オープンシェルフ、茶色いキャビネット、コンクリートの洗面台、ドロップイン型浴槽、シャワー付き浴槽 、分離型トイレ、マルチカラーのタイル、ガラスタイル、ベージュの壁) の写真
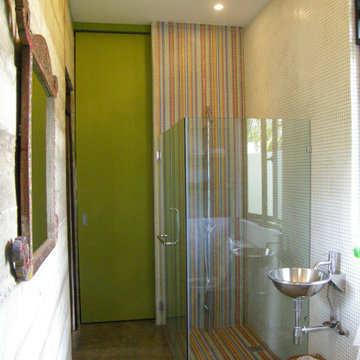
Master ensuite with it's wall and floor of mosaic which "hugs" the shower cubicle like a carpet. A green wall continues the theme through from the bedroom. An antique mirror is positioned on the off form concrete wall. The stainless steel wall hung basin lend the industrial feel to the bathroom.
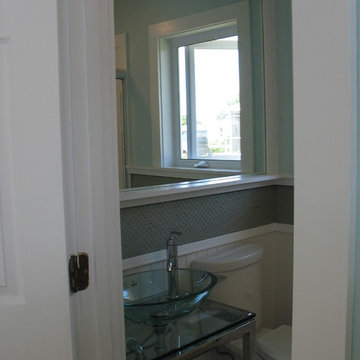
Tiny but spa like and sparkling guest bathroom.
他の地域にあるお手頃価格の小さなコンテンポラリースタイルのおしゃれなバスルーム (浴槽なし) (オープンシェルフ、アルコーブ型シャワー、分離型トイレ、緑のタイル、ガラスタイル、グレーの壁、磁器タイルの床、ベッセル式洗面器、ガラスの洗面台) の写真
他の地域にあるお手頃価格の小さなコンテンポラリースタイルのおしゃれなバスルーム (浴槽なし) (オープンシェルフ、アルコーブ型シャワー、分離型トイレ、緑のタイル、ガラスタイル、グレーの壁、磁器タイルの床、ベッセル式洗面器、ガラスの洗面台) の写真
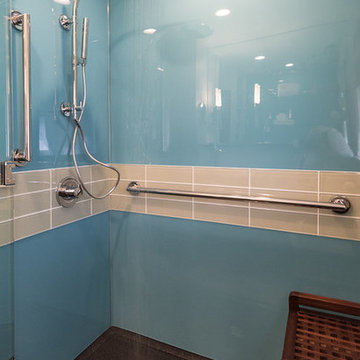
A compact masterbath made accessible by a curb-less shower. Stunning lustrolite acrylic panels line the shower accented by a glass tile border. The vanity is custom designed with a convenient, space-saving peep hole for the hand towel. This bathroom is a good example of Universal Design -- stylish for everyone and designed for aging-in-place.
Jerry Voloski
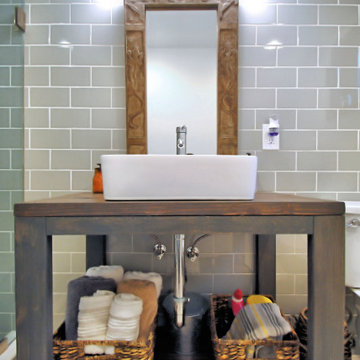
Retro style bathroom. Rustic style bathroom with glass tile walls. Open vanity, wood countertop with trough sink. Penny round tile shower floor.
ニューヨークにあるお手頃価格の小さなカントリー風のおしゃれなマスターバスルーム (オープンシェルフ、グレーのキャビネット、オープン型シャワー、分離型トイレ、緑のタイル、ガラスタイル、白い壁、磁器タイルの床、横長型シンク、木製洗面台、白い床、開き戸のシャワー、ブラウンの洗面カウンター) の写真
ニューヨークにあるお手頃価格の小さなカントリー風のおしゃれなマスターバスルーム (オープンシェルフ、グレーのキャビネット、オープン型シャワー、分離型トイレ、緑のタイル、ガラスタイル、白い壁、磁器タイルの床、横長型シンク、木製洗面台、白い床、開き戸のシャワー、ブラウンの洗面カウンター) の写真
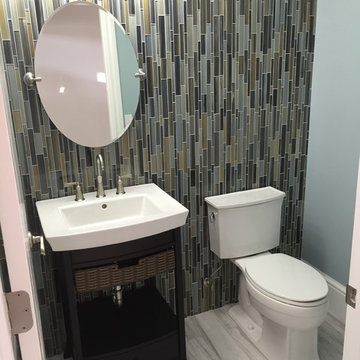
マイアミにある小さなモダンスタイルのおしゃれな浴室 (オープンシェルフ、茶色いキャビネット、分離型トイレ、緑のタイル、ガラスタイル、青い壁、一体型シンク、グレーの床、磁器タイルの床) の写真
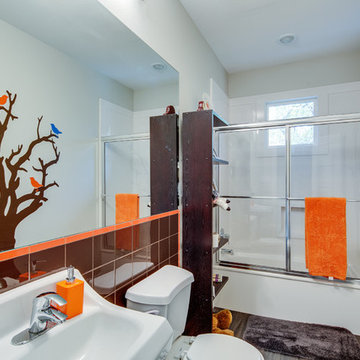
Larry Field
オースティンにある小さなモダンスタイルのおしゃれな浴室 (オープンシェルフ、濃色木目調キャビネット、シャワー付き浴槽 、分離型トイレ、ガラスタイル、白い壁、濃色無垢フローリング、壁付け型シンク) の写真
オースティンにある小さなモダンスタイルのおしゃれな浴室 (オープンシェルフ、濃色木目調キャビネット、シャワー付き浴槽 、分離型トイレ、ガラスタイル、白い壁、濃色無垢フローリング、壁付け型シンク) の写真
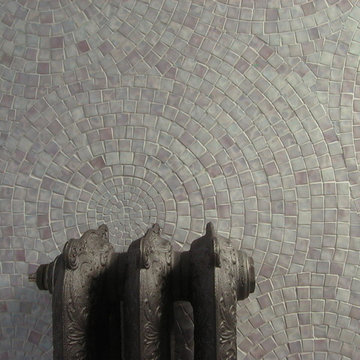
ニューヨークにある広いエクレクティックスタイルのおしゃれなマスターバスルーム (オープンシェルフ、淡色木目調キャビネット、猫足バスタブ、コーナー設置型シャワー、分離型トイレ、マルチカラーのタイル、ガラスタイル、大理石の床、コンソール型シンク、木製洗面台) の写真
小さな、広い浴室・バスルーム (オープンシェルフ、ガラスタイル、分離型トイレ) の写真
1