浴室・バスルーム (オープンシェルフ、スレートの床、緑の壁) の写真
絞り込み:
資材コスト
並び替え:今日の人気順
写真 1〜8 枚目(全 8 枚)
1/4

Luxury Master Bathroom
タンパにある高級な広いビーチスタイルのおしゃれなマスターバスルーム (オープンシェルフ、白いキャビネット、置き型浴槽、ダブルシャワー、分離型トイレ、マルチカラーのタイル、ガラスタイル、緑の壁、スレートの床、オーバーカウンターシンク、オニキスの洗面台、白い床、開き戸のシャワー、青い洗面カウンター) の写真
タンパにある高級な広いビーチスタイルのおしゃれなマスターバスルーム (オープンシェルフ、白いキャビネット、置き型浴槽、ダブルシャワー、分離型トイレ、マルチカラーのタイル、ガラスタイル、緑の壁、スレートの床、オーバーカウンターシンク、オニキスの洗面台、白い床、開き戸のシャワー、青い洗面カウンター) の写真
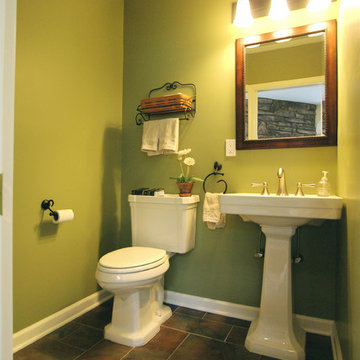
Project designed and developed by the Design Build Pros. Project managed and built by Mark of Excellence.
ニューアークにある中くらいなトラディショナルスタイルのおしゃれなバスルーム (浴槽なし) (オープンシェルフ、一体型トイレ 、緑の壁、スレートの床、ペデスタルシンク、人工大理石カウンター) の写真
ニューアークにある中くらいなトラディショナルスタイルのおしゃれなバスルーム (浴槽なし) (オープンシェルフ、一体型トイレ 、緑の壁、スレートの床、ペデスタルシンク、人工大理石カウンター) の写真
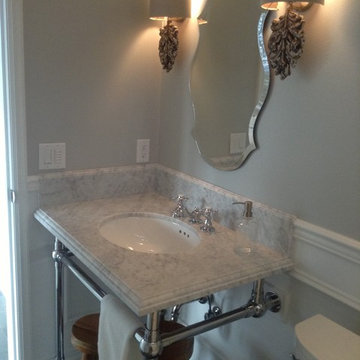
Sandra Bourgeois Design ASID
シアトルにある高級な小さなトラディショナルスタイルのおしゃれなマスターバスルーム (アンダーカウンター洗面器、オープンシェルフ、大理石の洗面台、一体型トイレ 、白いタイル、石スラブタイル、緑の壁、スレートの床) の写真
シアトルにある高級な小さなトラディショナルスタイルのおしゃれなマスターバスルーム (アンダーカウンター洗面器、オープンシェルフ、大理石の洗面台、一体型トイレ 、白いタイル、石スラブタイル、緑の壁、スレートの床) の写真
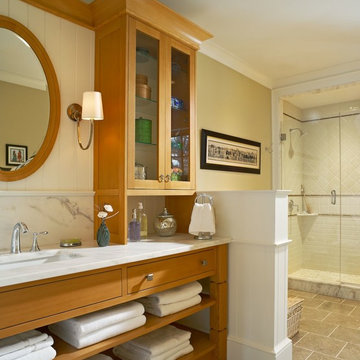
Photographer: Jim Westphalen, Westphalen Photography
Interior Designer: Cecilia Redmond, Redmond Interior Design
バーリントンにある広いトラディショナルスタイルのおしゃれな子供用バスルーム (オープンシェルフ、淡色木目調キャビネット、アルコーブ型シャワー、グレーのタイル、セラミックタイル、緑の壁、スレートの床、アンダーカウンター洗面器、大理石の洗面台) の写真
バーリントンにある広いトラディショナルスタイルのおしゃれな子供用バスルーム (オープンシェルフ、淡色木目調キャビネット、アルコーブ型シャワー、グレーのタイル、セラミックタイル、緑の壁、スレートの床、アンダーカウンター洗面器、大理石の洗面台) の写真

This 3200 square foot home features a maintenance free exterior of LP Smartside, corrugated aluminum roofing, and native prairie landscaping. The design of the structure is intended to mimic the architectural lines of classic farm buildings. The outdoor living areas are as important to this home as the interior spaces; covered and exposed porches, field stone patios and an enclosed screen porch all offer expansive views of the surrounding meadow and tree line.
The home’s interior combines rustic timbers and soaring spaces which would have traditionally been reserved for the barn and outbuildings, with classic finishes customarily found in the family homestead. Walls of windows and cathedral ceilings invite the outdoors in. Locally sourced reclaimed posts and beams, wide plank white oak flooring and a Door County fieldstone fireplace juxtapose with classic white cabinetry and millwork, tongue and groove wainscoting and a color palate of softened paint hues, tiles and fabrics to create a completely unique Door County homestead.
Mitch Wise Design, Inc.
Richard Steinberger Photography

Chic contemporary modern bathroom with brass faucets, brass mirrors, modern lighting, concrete sink black vanity, black gray slate tile, green palm leaf wallpaper
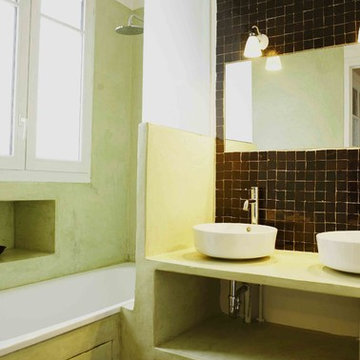
karine perez
http://www.karineperez.com
パリにあるラグジュアリーな中くらいな地中海スタイルのおしゃれなマスターバスルーム (オープンシェルフ、緑のキャビネット、アンダーマウント型浴槽、茶色いタイル、セメントタイル、緑の壁、スレートの床、オーバーカウンターシンク、コンクリートの洗面台) の写真
パリにあるラグジュアリーな中くらいな地中海スタイルのおしゃれなマスターバスルーム (オープンシェルフ、緑のキャビネット、アンダーマウント型浴槽、茶色いタイル、セメントタイル、緑の壁、スレートの床、オーバーカウンターシンク、コンクリートの洗面台) の写真
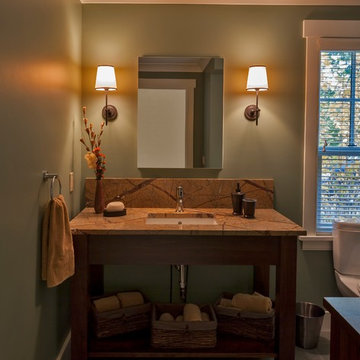
バーリントンにある中くらいなトラディショナルスタイルのおしゃれな子供用バスルーム (オープンシェルフ、濃色木目調キャビネット、一体型トイレ 、石タイル、緑の壁、スレートの床、アンダーカウンター洗面器、大理石の洗面台) の写真
浴室・バスルーム (オープンシェルフ、スレートの床、緑の壁) の写真
1