浴室・バスルーム (オープンシェルフ、レイズドパネル扉のキャビネット、白い床、全タイプのシャワー、引戸のシャワー) の写真
絞り込み:
資材コスト
並び替え:今日の人気順
写真 1〜20 枚目(全 323 枚)
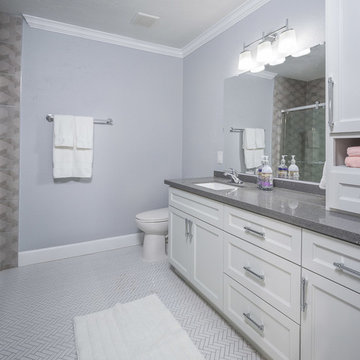
Master bath with plenty of storage space
ヒューストンにあるお手頃価格の中くらいなモダンスタイルのおしゃれなマスターバスルーム (レイズドパネル扉のキャビネット、白いキャビネット、クオーツストーンの洗面台、アルコーブ型シャワー、分離型トイレ、グレーのタイル、磁器タイル、グレーの壁、セラミックタイルの床、アンダーカウンター洗面器、白い床、引戸のシャワー、グレーの洗面カウンター、洗面台1つ、造り付け洗面台) の写真
ヒューストンにあるお手頃価格の中くらいなモダンスタイルのおしゃれなマスターバスルーム (レイズドパネル扉のキャビネット、白いキャビネット、クオーツストーンの洗面台、アルコーブ型シャワー、分離型トイレ、グレーのタイル、磁器タイル、グレーの壁、セラミックタイルの床、アンダーカウンター洗面器、白い床、引戸のシャワー、グレーの洗面カウンター、洗面台1つ、造り付け洗面台) の写真
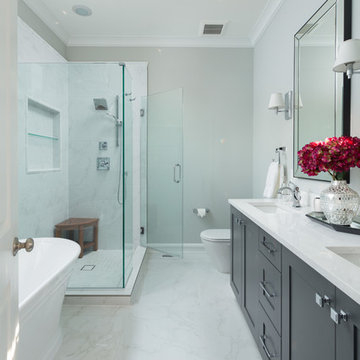
This elegant master bath was a tremendous update for this Chicago client of ours! They didn't want the bathroom to be too "current" but instead wanted a look that would last a lifetime.
We opted for bright whites and moody grays as the overall color palette, which pairs perfectly with the clean, symmetrical design. A brand new walk-in shower and free-standing tub were installed, complete with luxurious and modern finishes. Storage was also key, as we wanted the client to be able to keep their newly designed bathroom as organized as possible. A shower niche, bathtub shelf, and a custom vanity with tons of storage were the answer!
This easy to maintain master bath feel open and refreshing with a strong balance of classic and contemporary design.
Designed by Chi Renovation & Design who serve Chicago and its surrounding suburbs, with an emphasis on the North Side and North Shore. You'll find their work from the Loop through Lincoln Park, Skokie, Wilmette, and all the way up to Lake Forest.
For more about Chi Renovation & Design, click here: https://www.chirenovation.com/
To learn more about this project, click here: https://www.chirenovation.com/portfolio/chicago-master-bath-remodel/#bath-renovation
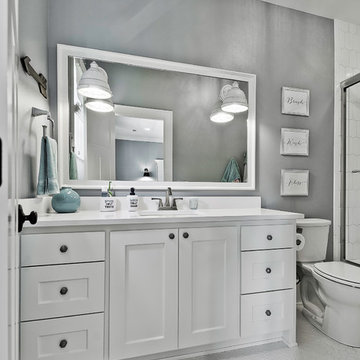
他の地域にあるラグジュアリーな広いトラディショナルスタイルのおしゃれな子供用バスルーム (レイズドパネル扉のキャビネット、白いキャビネット、シャワー付き浴槽 、分離型トイレ、白いタイル、グレーの壁、モザイクタイル、アンダーカウンター洗面器、クオーツストーンの洗面台、白い床、引戸のシャワー、白い洗面カウンター) の写真
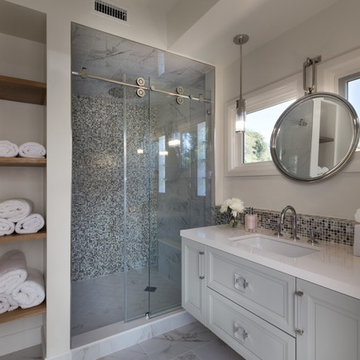
ロサンゼルスにある中くらいなトランジショナルスタイルのおしゃれなバスルーム (浴槽なし) (グレーのキャビネット、グレーのタイル、モザイクタイル、白い壁、アンダーカウンター洗面器、白い床、引戸のシャワー、白い洗面カウンター、レイズドパネル扉のキャビネット、アルコーブ型シャワー、大理石の床、クオーツストーンの洗面台) の写真
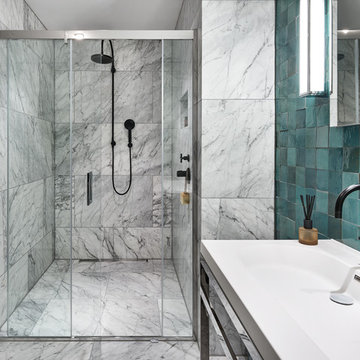
The oversize Master bathroom is covered in statuary marble except for the feature wall in a striking teal zelliges tile. The black Dornbracht taps add edge and the polished stainless vanity console tightens up the looseness of the tiles.
Nick Rochowski photography
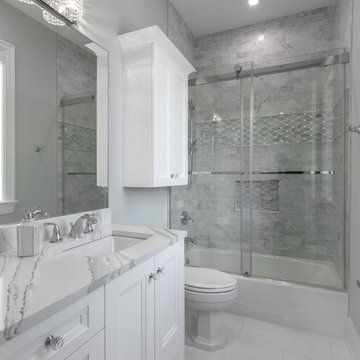
Ryan Gamma
タンパにある高級な中くらいなコンテンポラリースタイルのおしゃれな子供用バスルーム (レイズドパネル扉のキャビネット、白いキャビネット、シャワー付き浴槽 、分離型トイレ、グレーのタイル、大理石タイル、グレーの壁、セラミックタイルの床、アンダーカウンター洗面器、クオーツストーンの洗面台、白い床、引戸のシャワー、グレーの洗面カウンター) の写真
タンパにある高級な中くらいなコンテンポラリースタイルのおしゃれな子供用バスルーム (レイズドパネル扉のキャビネット、白いキャビネット、シャワー付き浴槽 、分離型トイレ、グレーのタイル、大理石タイル、グレーの壁、セラミックタイルの床、アンダーカウンター洗面器、クオーツストーンの洗面台、白い床、引戸のシャワー、グレーの洗面カウンター) の写真
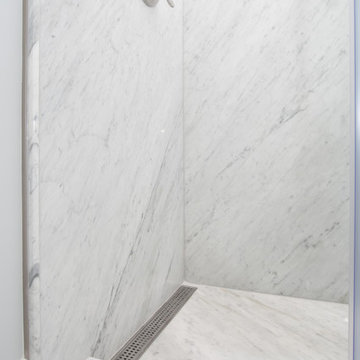
Re-Bath Solid Marble Panels for the Shower Wall, Shower Base, and Shower Floor. Linear Drain
他の地域にある高級な中くらいなトランジショナルスタイルのおしゃれなマスターバスルーム (レイズドパネル扉のキャビネット、グレーのキャビネット、アルコーブ型シャワー、分離型トイレ、モノトーンのタイル、石スラブタイル、青い壁、大理石の床、一体型シンク、人工大理石カウンター、白い床、引戸のシャワー、白い洗面カウンター) の写真
他の地域にある高級な中くらいなトランジショナルスタイルのおしゃれなマスターバスルーム (レイズドパネル扉のキャビネット、グレーのキャビネット、アルコーブ型シャワー、分離型トイレ、モノトーンのタイル、石スラブタイル、青い壁、大理石の床、一体型シンク、人工大理石カウンター、白い床、引戸のシャワー、白い洗面カウンター) の写真
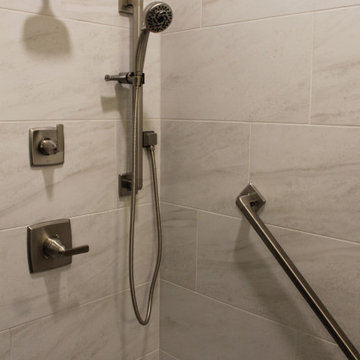
Manufacturer: Showplace EVO Cabinetry
Style: Cambridge w/ Matching Five Piece Drawer Headers
Finish: Maple in Flagstone
Countertop: Solid Surface Unlimited Quartz in Reflection
Sinks: American Standard Studio in White
Plumbing Fixtures: Delta Ashlyn in Stainless
Hardware: Hardware Resources – Somerset in Stainless
Shower Door: G & S Custom Fab
Tile: Genesee Tile – Eon in Eldorado 12” x 24” & 2” x 2” Mosaic
Designer: Devon Moore
Contractors: Jim Schwesig (General) Mike Shumard from Sterling Tile (Tile)
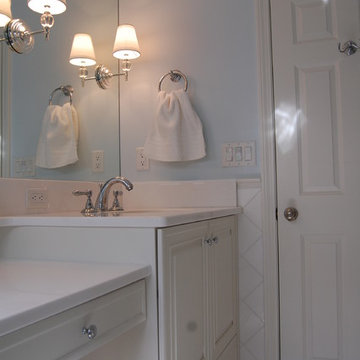
ボストンにあるお手頃価格の中くらいなコンテンポラリースタイルのおしゃれなバスルーム (浴槽なし) (レイズドパネル扉のキャビネット、白いキャビネット、アルコーブ型シャワー、分離型トイレ、白いタイル、セラミックタイル、青い壁、セラミックタイルの床、アンダーカウンター洗面器、人工大理石カウンター、白い床、引戸のシャワー) の写真
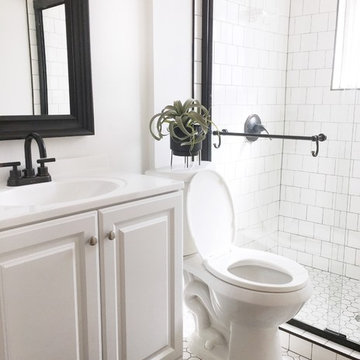
デンバーにある低価格の小さなトランジショナルスタイルのおしゃれな浴室 (レイズドパネル扉のキャビネット、白いキャビネット、アルコーブ型シャワー、一体型トイレ 、白いタイル、セラミックタイル、白い壁、モザイクタイル、一体型シンク、人工大理石カウンター、白い床、引戸のシャワー、白い洗面カウンター) の写真
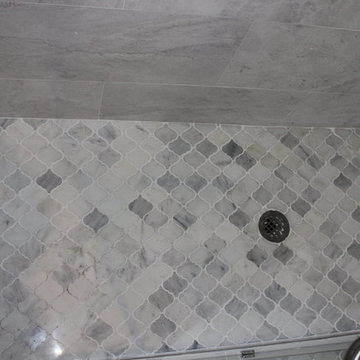
Whole house interior renovation. Living room used to be sunken. Large closet was removed from front entry to provide large open area with one continuous level. All ceilings original popcorn scraped and new light knockdown texture applied. All walls and ceilings painted. New marble look rectified porcelain tile installed throughout the home for one continuous flow. All chair rail mouldings and wall mirrors removed. All new lighting throughout. Re-organized kitchen layout with new transitional design white shaker cabinetry, new stainless steel appliances, and island for gathering with range and island hood. Master Bath renovated with new arabesque accent tile, floor to ceiling porcelain shower, new glass sliding door, with custom laminated edge granite counter-top.
APRIL MONDELLI
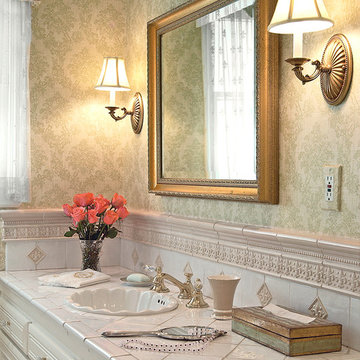
The goal of this remodel was to freshen up a small and dated guest bathroom and create a French-inspired space that integrated nicely with the home’s traditional décor. The bathroom was transformed by selecting a soft color palette, elegant wall covering, new plumbing fixtures, hand-made fleur-de-lis tiles and traditional lighting.
---
Project designed by Pasadena interior design studio Soul Interiors Design. They serve Pasadena, San Marino, La Cañada Flintridge, Sierra Madre, Altadena, and surrounding areas.
---
For more about Soul Interiors Design, click here: https://www.soulinteriorsdesign.com/
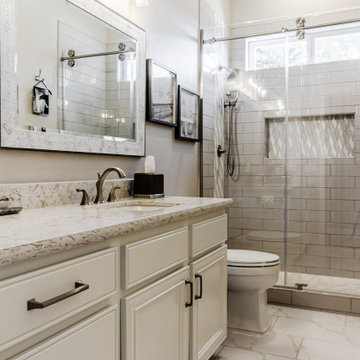
Farmhouse chic is a delightful balance of design styles that creates a countryside, stress-free, yet contemporary atmosphere. It's much warmer and more uplifting than minimalism. ... Contemporary farmhouse style coordinates clean lines, multiple layers of texture, neutral paint colors and natural finishes. We leveraged the open floor plan to keep this space nice and open while still having defined living areas. The soft tones are consistent throughout the house to help keep the continuity and allow for pops of color or texture to make each room special.
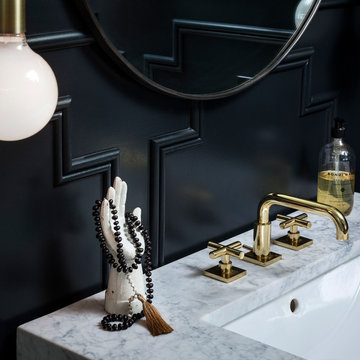
These young hip professional clients love to travel and wanted a home where they could showcase the items that they've collected abroad. Their fun and vibrant personalities are expressed in every inch of the space, which was personalized down to the smallest details. Just like they are up for adventure in life, they were up for for adventure in the design and the outcome was truly one-of-kind.
Photos by Chipper Hatter
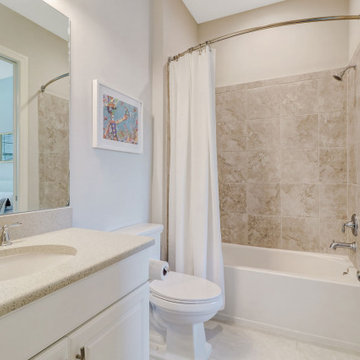
FULL GOLF MEMBERSHIP INCLUDED! Step inside to this fabulous 2nd floor Bellisimo VII coach home built in 2019 with an attached one car garage, exceptional modern design & views overlooking the golf course and lake. The den & main living areas of the home boast high tray ceilings, crown molding, wood flooring, modern fixtures, electric fireplace, hurricane impact windows, and desired open living, making this a great place to entertain family and friends. The eat-in kitchen is white & bright complimented with a custom backsplash and features a large center quartz island & countertops for dining and prep-work, 42' white cabinetry, GE stainless steel appliances, and pantry. The private, western-facing master bedroom possesses an oversized walk-in closet, his and her sinks, ceramic tile and spacious clear glassed chrome shower. The main living flows seamlessly onto the screened lanai for all to enjoy those sunset views over the golf course and lake. Esplanade Golf & CC is ideally located in North Naples with amenity rich lifestyle & resort style amenities including: golf course, resort pool, cabanas, walking trails, 6 tennis courts, dog park, fitness center, salon, tiki bar & more!
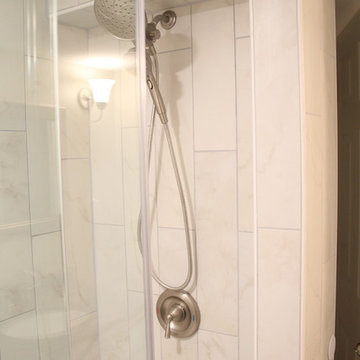
ワシントンD.C.にある中くらいなおしゃれなバスルーム (浴槽なし) (レイズドパネル扉のキャビネット、白いキャビネット、アルコーブ型シャワー、分離型トイレ、白い壁、磁器タイルの床、アンダーカウンター洗面器、クオーツストーンの洗面台、白い床、引戸のシャワー、グレーの洗面カウンター) の写真
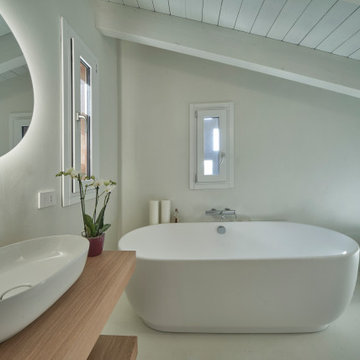
Bagno completamente in resina.
Lavabo in appoggio su tavole di rovere.
Gli elementi sospesi aiutano a migliorare la vivibilità.
ミラノにある高級な中くらいなモダンスタイルのおしゃれな浴室 (オープンシェルフ、淡色木目調キャビネット、アルコーブ型浴槽、バリアフリー、壁掛け式トイレ、白い壁、ベッセル式洗面器、木製洗面台、白い床、引戸のシャワー、洗面台1つ、フローティング洗面台、表し梁) の写真
ミラノにある高級な中くらいなモダンスタイルのおしゃれな浴室 (オープンシェルフ、淡色木目調キャビネット、アルコーブ型浴槽、バリアフリー、壁掛け式トイレ、白い壁、ベッセル式洗面器、木製洗面台、白い床、引戸のシャワー、洗面台1つ、フローティング洗面台、表し梁) の写真
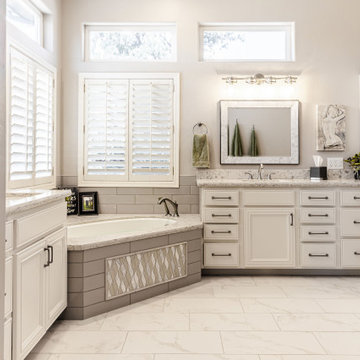
Farmhouse chic is a delightful balance of design styles that creates a countryside, stress-free, yet contemporary atmosphere. It's much warmer and more uplifting than minimalism. ... Contemporary farmhouse style coordinates clean lines, multiple layers of texture, neutral paint colors and natural finishes. We leveraged the open floor plan to keep this space nice and open while still having defined living areas. The soft tones are consistent throughout the house to help keep the continuity and allow for pops of color or texture to make each room special.
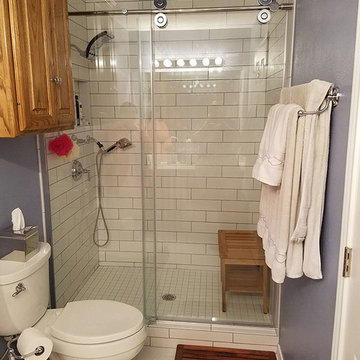
オースティンにある小さなトラディショナルスタイルのおしゃれなバスルーム (浴槽なし) (レイズドパネル扉のキャビネット、淡色木目調キャビネット、アルコーブ型シャワー、白いタイル、紫の壁、白い床、引戸のシャワー) の写真
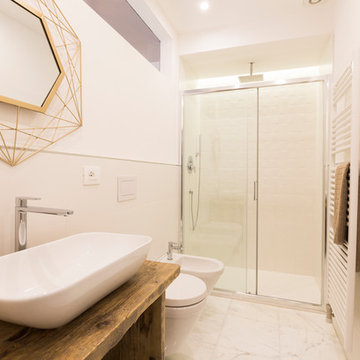
APT. 1 - BILOCALE
Vista del bagno.
Grande risalto al box doccia rivestito con ceramica effetto 3D, in erfetta armonia con il resto dell'ambiente.
ミラノにあるお手頃価格の中くらいな地中海スタイルのおしゃれなバスルーム (浴槽なし) (オープンシェルフ、白いタイル、白い壁、白い床、引戸のシャワー、セラミックタイル、大理石の床、ベッセル式洗面器、木製洗面台、中間色木目調キャビネット、アルコーブ型シャワー、壁掛け式トイレ、ブラウンの洗面カウンター) の写真
ミラノにあるお手頃価格の中くらいな地中海スタイルのおしゃれなバスルーム (浴槽なし) (オープンシェルフ、白いタイル、白い壁、白い床、引戸のシャワー、セラミックタイル、大理石の床、ベッセル式洗面器、木製洗面台、中間色木目調キャビネット、アルコーブ型シャワー、壁掛け式トイレ、ブラウンの洗面カウンター) の写真
浴室・バスルーム (オープンシェルフ、レイズドパネル扉のキャビネット、白い床、全タイプのシャワー、引戸のシャワー) の写真
1