浴室・バスルーム (ガラス扉のキャビネット、無垢フローリング、ベージュの壁) の写真
絞り込み:
資材コスト
並び替え:今日の人気順
写真 1〜10 枚目(全 10 枚)
1/4

Kids Full Bath with Sloped Ceilings
ラスティックスタイルのおしゃれな子供用バスルーム (ガラス扉のキャビネット、中間色木目調キャビネット、置き型浴槽、コーナー設置型シャワー、一体型トイレ 、ベージュの壁、無垢フローリング、御影石の洗面台、茶色い床、開き戸のシャワー、白い洗面カウンター、洗面台1つ、独立型洗面台、三角天井、塗装板張りの壁) の写真
ラスティックスタイルのおしゃれな子供用バスルーム (ガラス扉のキャビネット、中間色木目調キャビネット、置き型浴槽、コーナー設置型シャワー、一体型トイレ 、ベージュの壁、無垢フローリング、御影石の洗面台、茶色い床、開き戸のシャワー、白い洗面カウンター、洗面台1つ、独立型洗面台、三角天井、塗装板張りの壁) の写真
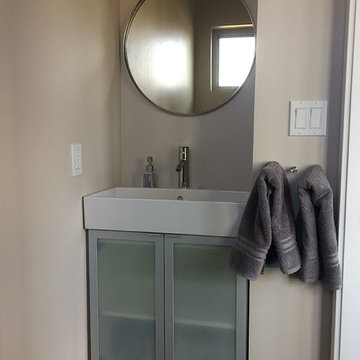
The powder bathroom in this Carbondale CO home built by DM Neuman Construction utilized a shallow vanity cabinet to fit perfectly in this compact space.
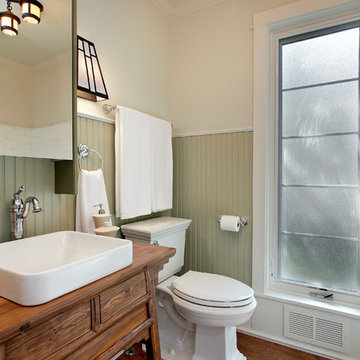
シカゴにある高級な小さなトラディショナルスタイルのおしゃれな子供用バスルーム (ガラス扉のキャビネット、淡色木目調キャビネット、アンダーマウント型浴槽、シャワー付き浴槽 、分離型トイレ、白いタイル、サブウェイタイル、ベージュの壁、無垢フローリング、ベッセル式洗面器、木製洗面台) の写真
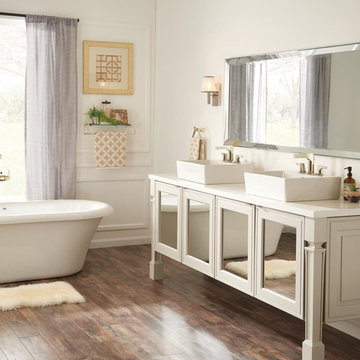
The Zura® design is a precise marriage of rounded, rectangular and triangular elements and offers innovative, geometric styling to complement our current contemporary lineup.
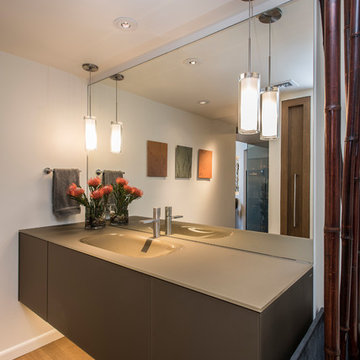
Lower level guest bath features glass vanity from Italy and white oak floors.
Photographer: Scott Sandler
フェニックスにある小さなコンテンポラリースタイルのおしゃれなバスルーム (浴槽なし) (ガラス扉のキャビネット、グレーのキャビネット、白いタイル、ベージュの壁、無垢フローリング、壁付け型シンク、コンクリートの洗面台、ベージュの床) の写真
フェニックスにある小さなコンテンポラリースタイルのおしゃれなバスルーム (浴槽なし) (ガラス扉のキャビネット、グレーのキャビネット、白いタイル、ベージュの壁、無垢フローリング、壁付け型シンク、コンクリートの洗面台、ベージュの床) の写真
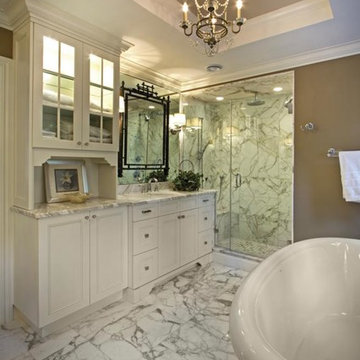
ニューヨークにあるラグジュアリーな広いおしゃれなマスターバスルーム (オーバーカウンターシンク、ガラス扉のキャビネット、白いキャビネット、大理石の洗面台、猫足バスタブ、コーナー設置型シャワー、分離型トイレ、マルチカラーのタイル、セメントタイル、ベージュの壁、無垢フローリング) の写真
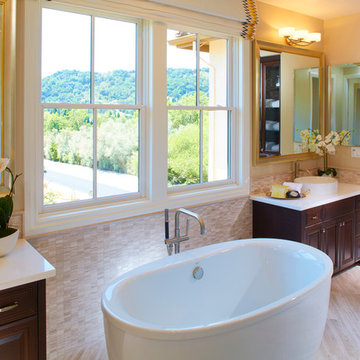
*Harvest Court sold out in July 2018*
Harvest Court offers 26 high-end single family homes with up to 4 bedrooms, up to approximately 3,409 square feet, and each on a minimum homesite of approximately 7,141 square feet. Features include:
• Kohler® Oversized Tub with Archer® Faucet and 12x12 marble surround
• Precision Cabinets 36” Vanities with Framed Mirror
• Crema Marfil Slab Marble Countertops with Square/Eased Edge
• Kohler®, Archer® Widespread Chrome Facets
• Kohler®, Memoirs® Rectangular Under-Mount Sinks, Archer® Elongated Toilet
• Frameless Heavy Glass Enclosure with Chrome Handle
• Emser® 18x18 Tile Flooring
• Crema Marfil Marble Shower Wall Tile and Floor
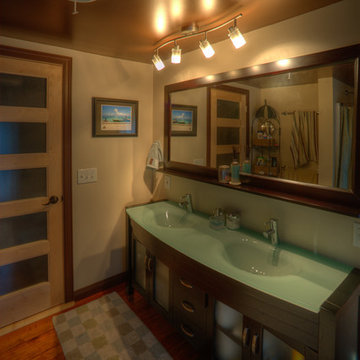
Photographer - Harold Gaston
カンザスシティにある広いコンテンポラリースタイルのおしゃれなマスターバスルーム (ガラス扉のキャビネット、濃色木目調キャビネット、ベージュの壁、無垢フローリング、一体型シンク) の写真
カンザスシティにある広いコンテンポラリースタイルのおしゃれなマスターバスルーム (ガラス扉のキャビネット、濃色木目調キャビネット、ベージュの壁、無垢フローリング、一体型シンク) の写真
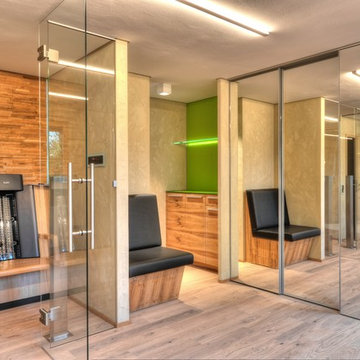
Planung und Design Gunter Becker - Innenarchitekt
他の地域にあるラグジュアリーな巨大なコンテンポラリースタイルのおしゃれなサウナ (ガラス扉のキャビネット、ベージュのタイル、ベージュの壁、無垢フローリング、茶色い床) の写真
他の地域にあるラグジュアリーな巨大なコンテンポラリースタイルのおしゃれなサウナ (ガラス扉のキャビネット、ベージュのタイル、ベージュの壁、無垢フローリング、茶色い床) の写真
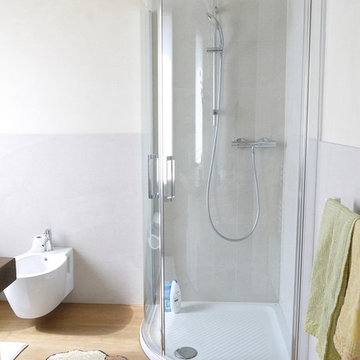
Box doccia con due ante semplici battenti in vetro trasparente con trattamento anti-calcare e profilo in alluminio verniciato.
ヴェネツィアにある低価格の小さなコンテンポラリースタイルのおしゃれな浴室 (ガラス扉のキャビネット、ベージュのタイル、ベージュの壁、無垢フローリング、横長型シンク、茶色い床) の写真
ヴェネツィアにある低価格の小さなコンテンポラリースタイルのおしゃれな浴室 (ガラス扉のキャビネット、ベージュのタイル、ベージュの壁、無垢フローリング、横長型シンク、茶色い床) の写真
浴室・バスルーム (ガラス扉のキャビネット、無垢フローリング、ベージュの壁) の写真
1