浴室・バスルーム (家具調キャビネット、緑の床、ベージュの壁) の写真
絞り込み:
資材コスト
並び替え:今日の人気順
写真 1〜7 枚目(全 7 枚)
1/4
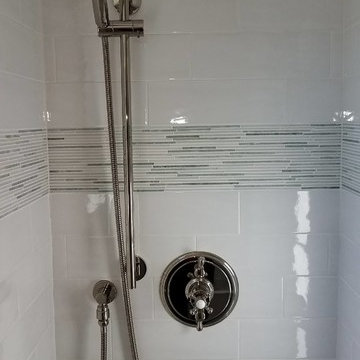
There is an overhead shower rain head and a hand held shower faucet that reaches the bench.
ボストンにある中くらいなトランジショナルスタイルのおしゃれなバスルーム (浴槽なし) (家具調キャビネット、アルコーブ型シャワー、分離型トイレ、白いタイル、セラミックタイル、ベージュの壁、モザイクタイル、アンダーカウンター洗面器、大理石の洗面台、緑の床、開き戸のシャワー、グレーの洗面カウンター) の写真
ボストンにある中くらいなトランジショナルスタイルのおしゃれなバスルーム (浴槽なし) (家具調キャビネット、アルコーブ型シャワー、分離型トイレ、白いタイル、セラミックタイル、ベージュの壁、モザイクタイル、アンダーカウンター洗面器、大理石の洗面台、緑の床、開き戸のシャワー、グレーの洗面カウンター) の写真
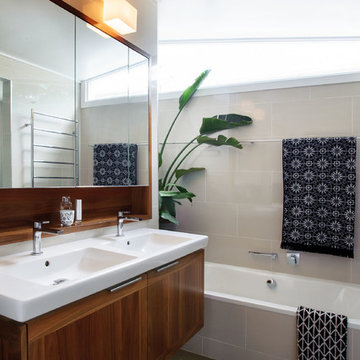
Master bedroom ensuite. Loads of natural light through a high level window above the bath. Recycled timber used for cabinetry. Villeroy & Boch ceramic basin.
Photo: Lara Masselos
Partial House Staging: Baxter Macintosh
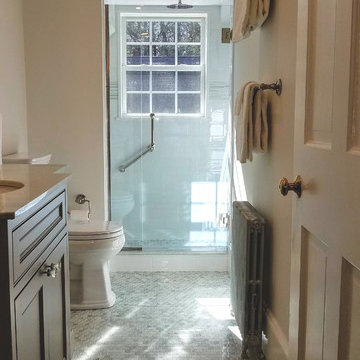
Removing a closet just inside the door created more square footage for a larger vanity. Additional countertop space was a priority for the client. A bank of cubbies was removed next to the toilet which expanded the footprint of the shower. Enjoying the natural light, a new glass shower door and panel allow for the light to flood in. Recessed lighting replaced two fixtures for a more seemless look.
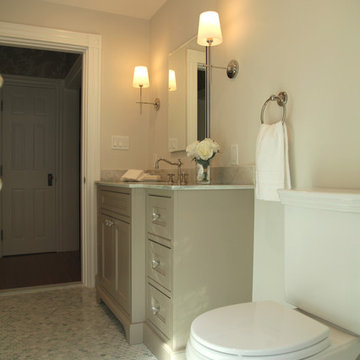
The sand colored vanity brings out the brown highlights in the marble vanity. Removing a closet just inside the door created more square footage for a larger vanity. Additional countertop space was a priority for the client. Sconces replaced the over the mirror lighting, removing shadows.
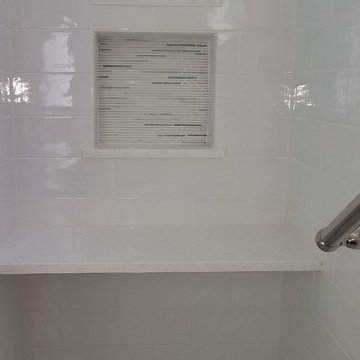
The removal of a bank of cubbies expanded the footprint of the shower and build a bench. A grab bar was installed so the family can age in place. There is an overhead shower rain head and a hand held shower faucet.
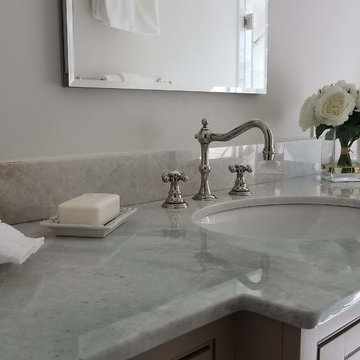
The sand colored vanity brings out the brown highlights in the marble vanity. Removing a closet just inside the door created more square footage for a larger vanity. Additional countertop space was a priority for the client.
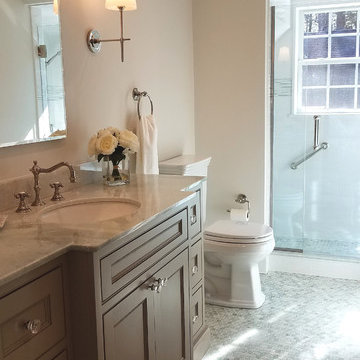
The sand colored vanity brings out the brown highlights in the marble vanity. Removing a closet just inside the door created more square footage for a larger vanity. Additional countertop space was a priority for the client. A bank of cubbies was removed next to the toilet which expanded the footprint of the shower.
浴室・バスルーム (家具調キャビネット、緑の床、ベージュの壁) の写真
1