広い木目調の浴室・バスルーム (家具調キャビネット、セラミックタイル) の写真
絞り込み:
資材コスト
並び替え:今日の人気順
写真 1〜17 枚目(全 17 枚)
1/5

Ambient Elements creates conscious designs for innovative spaces by combining superior craftsmanship, advanced engineering and unique concepts while providing the ultimate wellness experience. We design and build saunas, infrared saunas, steam rooms, hammams, cryo chambers, salt rooms, snow rooms and many other hyperthermic conditioning modalities.

Reminiscent of a villa in south of France, this Old World yet still sophisticated home are what the client had dreamed of. The home was newly built to the client’s specifications. The wood tone kitchen cabinets are made of butternut wood, instantly warming the atmosphere. The perimeter and island cabinets are painted and captivating against the limestone counter tops. A custom steel hammered hood and Apex wood flooring (Downers Grove, IL) bring this room to an artful balance.

Concrete counters with integrated wave sink. Kohler Karbon faucets. Heath Ceramics tile. Sauna. American Clay walls. Exposed cypress timber beam ceiling. Victoria & Albert tub. Inlaid FSC Ipe floors. LEED Platinum home. Photos by Matt McCorteney.
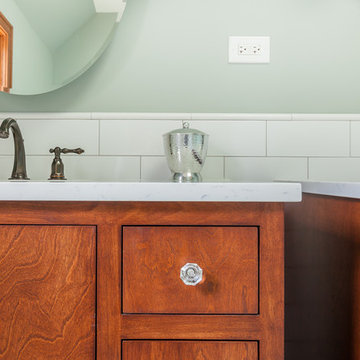
シカゴにあるお手頃価格の広いエクレクティックスタイルのおしゃれなマスターバスルーム (家具調キャビネット、赤いキャビネット、置き型浴槽、バリアフリー、白いタイル、セラミックタイル、緑の壁、大理石の床、アンダーカウンター洗面器、クオーツストーンの洗面台、緑の床、開き戸のシャワー、白い洗面カウンター) の写真
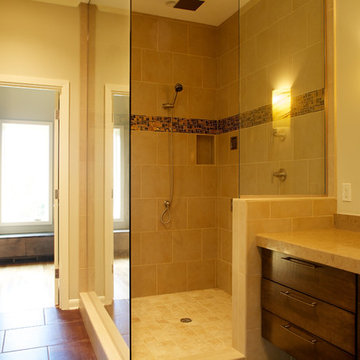
The shower was large enough where we didn't have to install a door. We used quartz countertops, and were able to simulate a thicker 3" thick countertop with a simple trick.
Photo by Seabold Studio
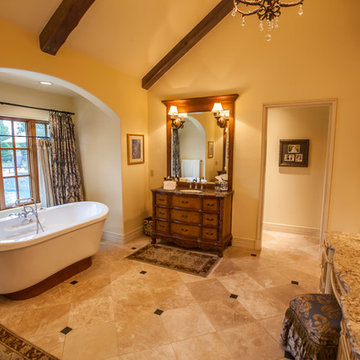
オクラホマシティにある高級な広いトラディショナルスタイルのおしゃれなマスターバスルーム (家具調キャビネット、中間色木目調キャビネット、置き型浴槽、ベージュのタイル、セラミックタイル、ベージュの壁、セラミックタイルの床、アンダーカウンター洗面器、御影石の洗面台) の写真
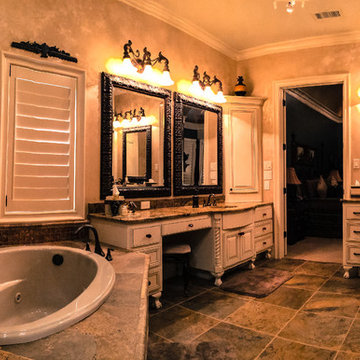
J. Levi Myers
オースティンにあるラグジュアリーな広いトラディショナルスタイルのおしゃれなマスターバスルーム (アンダーカウンター洗面器、家具調キャビネット、ベージュのキャビネット、御影石の洗面台、ドロップイン型浴槽、アルコーブ型シャワー、分離型トイレ、緑のタイル、セラミックタイル、ベージュの壁、セラミックタイルの床) の写真
オースティンにあるラグジュアリーな広いトラディショナルスタイルのおしゃれなマスターバスルーム (アンダーカウンター洗面器、家具調キャビネット、ベージュのキャビネット、御影石の洗面台、ドロップイン型浴槽、アルコーブ型シャワー、分離型トイレ、緑のタイル、セラミックタイル、ベージュの壁、セラミックタイルの床) の写真
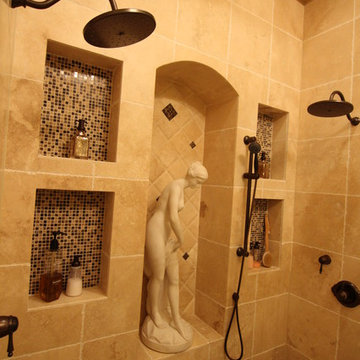
ヒューストンにある広いトラディショナルスタイルのおしゃれなマスターバスルーム (家具調キャビネット、濃色木目調キャビネット、ドロップイン型浴槽、ダブルシャワー、一体型トイレ 、ベージュのタイル、セラミックタイル、オーバーカウンターシンク、御影石の洗面台) の写真
The design for this lovely Somerset home blends both classic and contemporary themes. The entrance hall is a welcoming space and is softened by the John Cullen Lighting system, which creates a soft glow of ambient light. The drawing room walls are rendered with ebony and ivory polished plaster, and teamed with wool and cashmere soft furnishings, creating a strong graphic design style.
Dramatic floor uplighters highlight the Philippe Starck mirror, and the Barbara Barry cross-back dining chairs, create an intimate and glamorous dining room.
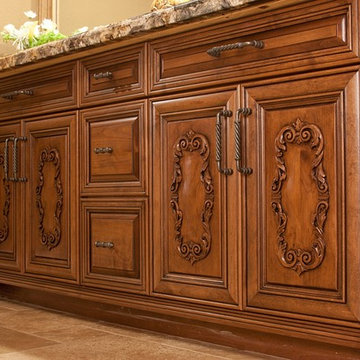
Davis Design Group, Taube Photography
フェニックスにある広い地中海スタイルのおしゃれなマスターバスルーム (家具調キャビネット、濃色木目調キャビネット、ドロップイン型浴槽、アルコーブ型シャワー、ベージュのタイル、セラミックタイル、ベージュの壁、セラミックタイルの床、アンダーカウンター洗面器、御影石の洗面台) の写真
フェニックスにある広い地中海スタイルのおしゃれなマスターバスルーム (家具調キャビネット、濃色木目調キャビネット、ドロップイン型浴槽、アルコーブ型シャワー、ベージュのタイル、セラミックタイル、ベージュの壁、セラミックタイルの床、アンダーカウンター洗面器、御影石の洗面台) の写真
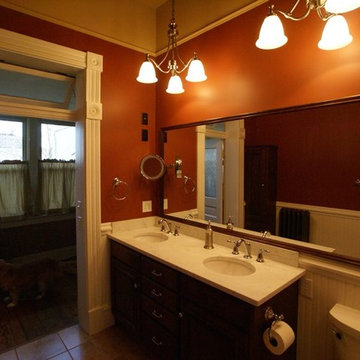
This bathroom is the undo of a re-Muddle. The new bathroom features historic molding, bead board, picture rail molding, and traditional fixures. All of these items were added as the room had been remodeled to pink in the 1950's.
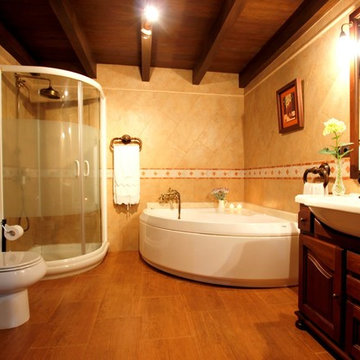
Fotografía inmobiliaria realizada por Home Staging Integral para la venta del inmueble
他の地域にある低価格の広いラスティックスタイルのおしゃれなマスターバスルーム (家具調キャビネット、白いキャビネット、コーナー型浴槽、コーナー設置型シャワー、分離型トイレ、ベージュのタイル、セラミックタイル、ベージュの壁、セラミックタイルの床、オーバーカウンターシンク、木製洗面台、茶色い床、引戸のシャワー、ブラウンの洗面カウンター) の写真
他の地域にある低価格の広いラスティックスタイルのおしゃれなマスターバスルーム (家具調キャビネット、白いキャビネット、コーナー型浴槽、コーナー設置型シャワー、分離型トイレ、ベージュのタイル、セラミックタイル、ベージュの壁、セラミックタイルの床、オーバーカウンターシンク、木製洗面台、茶色い床、引戸のシャワー、ブラウンの洗面カウンター) の写真
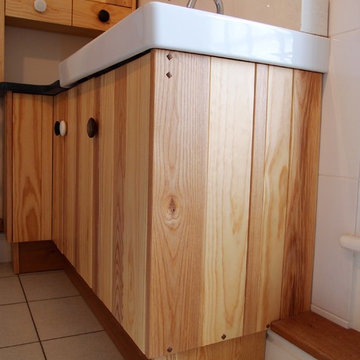
SoKipling
コーンウォールにある低価格の広いモダンスタイルのおしゃれな浴室 (家具調キャビネット、淡色木目調キャビネット、アルコーブ型浴槽、コーナー設置型シャワー、一体型トイレ 、白いタイル、セラミックタイル、白い壁、セラミックタイルの床、横長型シンク、御影石の洗面台、白い床、オープンシャワー、グレーの洗面カウンター) の写真
コーンウォールにある低価格の広いモダンスタイルのおしゃれな浴室 (家具調キャビネット、淡色木目調キャビネット、アルコーブ型浴槽、コーナー設置型シャワー、一体型トイレ 、白いタイル、セラミックタイル、白い壁、セラミックタイルの床、横長型シンク、御影石の洗面台、白い床、オープンシャワー、グレーの洗面カウンター) の写真

Ambient Elements creates conscious designs for innovative spaces by combining superior craftsmanship, advanced engineering and unique concepts while providing the ultimate wellness experience. We design and build saunas, infrared saunas, steam rooms, hammams, cryo chambers, salt rooms, snow rooms and many other hyperthermic conditioning modalities.
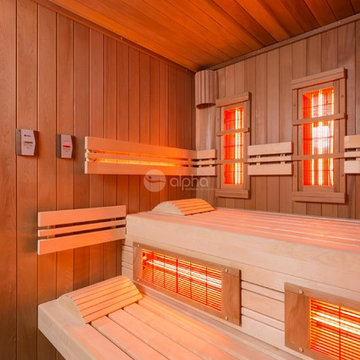
Ambient Elements creates conscious designs for innovative spaces by combining superior craftsmanship, advanced engineering and unique concepts while providing the ultimate wellness experience. We design and build saunas, infrared saunas, steam rooms, hammams, cryo chambers, salt rooms, snow rooms and many other hyperthermic conditioning modalities.
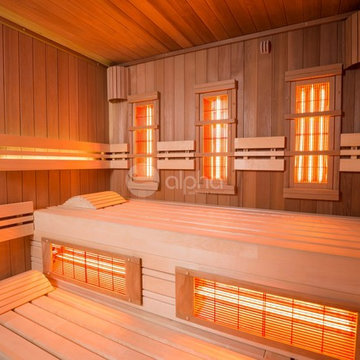
Ambient Elements creates conscious designs for innovative spaces by combining superior craftsmanship, advanced engineering and unique concepts while providing the ultimate wellness experience. We design and build saunas, infrared saunas, steam rooms, hammams, cryo chambers, salt rooms, snow rooms and many other hyperthermic conditioning modalities.
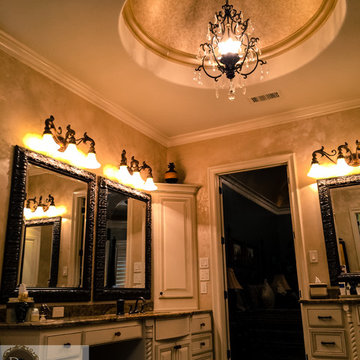
J. Levi Myers
オースティンにあるラグジュアリーな広いトラディショナルスタイルのおしゃれなマスターバスルーム (アンダーカウンター洗面器、家具調キャビネット、ベージュのキャビネット、御影石の洗面台、ドロップイン型浴槽、アルコーブ型シャワー、分離型トイレ、緑のタイル、セラミックタイル、ベージュの壁、セラミックタイルの床) の写真
オースティンにあるラグジュアリーな広いトラディショナルスタイルのおしゃれなマスターバスルーム (アンダーカウンター洗面器、家具調キャビネット、ベージュのキャビネット、御影石の洗面台、ドロップイン型浴槽、アルコーブ型シャワー、分離型トイレ、緑のタイル、セラミックタイル、ベージュの壁、セラミックタイルの床) の写真
広い木目調の浴室・バスルーム (家具調キャビネット、セラミックタイル) の写真
1